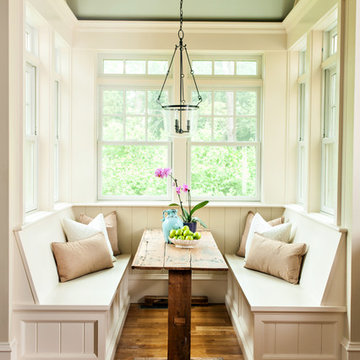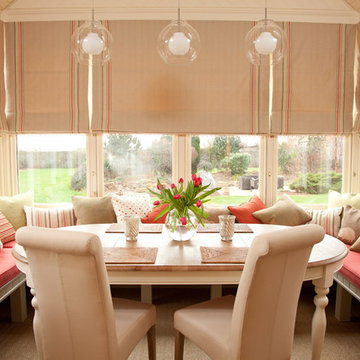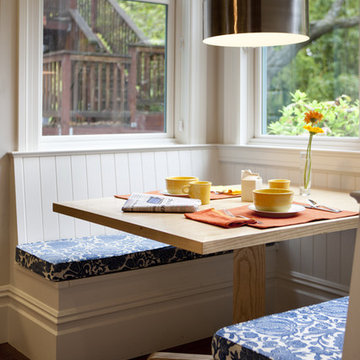Fotos de casas clásicas
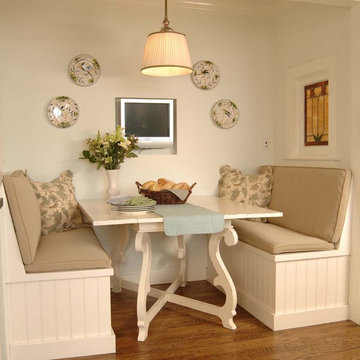
Free ebook, Creating the Ideal Kitchen. DOWNLOAD NOW
My husband and I had the opportunity to completely gut and remodel a very tired 1950’s Garrison colonial. We knew that the idea of a semi-open floor plan would be ideal for our family. Space saving solutions started with the design of a banquet in the kitchen. The banquet’s focal point is the two stained glass windows on either end that help to capture daylight from the adjoining spaces.
Material selections for the kitchen were driven by the desire for a bright, casual and uncomplicated look. The plan began with 3 large windows centered over a white farmhouse sink and overlooking the backyard. A large island acts as the kitchen’s work center and rounds out seating options in the room. White inset cabinetry is offset with a mix of materials including soapstone, cherry butcher block, stainless appliances, oak flooring and rustic white tiles that rise to the ceiling creating a dramatic backdrop for an arched range hood. Multiple mullioned glass doors keep the kitchen open, bright and airy.
A palette of grayish greens and blues throughout the house helps to meld the white kitchen and trim detail with existing furnishings. In-cabinet lighting as well as task and undercabinet lighting complements the recessed can lights and help to complete the light and airy look of the space.
Designed by: Susan Klimala, CKD, CBD
For more information on kitchen and bath design ideas go to: www.kitchenstudio-ge.com
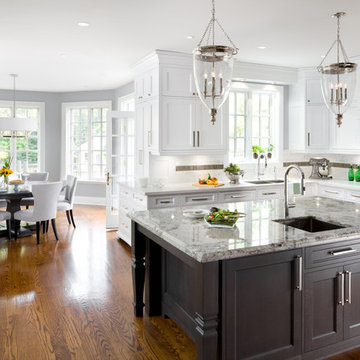
Ejemplo de cocina comedor tradicional con fregadero bajoencimera, armarios estilo shaker, puertas de armario blancas, encimera de granito, salpicadero blanco, electrodomésticos de acero inoxidable y salpicadero de mármol
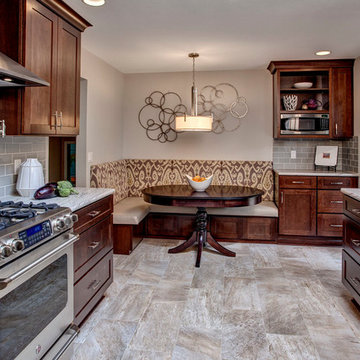
Photos by: John Willbanks
Imagen de cocina comedor clásica de tamaño medio sin isla con electrodomésticos de acero inoxidable, salpicadero de azulejos tipo metro, armarios estilo shaker, puertas de armario de madera en tonos medios, salpicadero verde y fregadero bajoencimera
Imagen de cocina comedor clásica de tamaño medio sin isla con electrodomésticos de acero inoxidable, salpicadero de azulejos tipo metro, armarios estilo shaker, puertas de armario de madera en tonos medios, salpicadero verde y fregadero bajoencimera
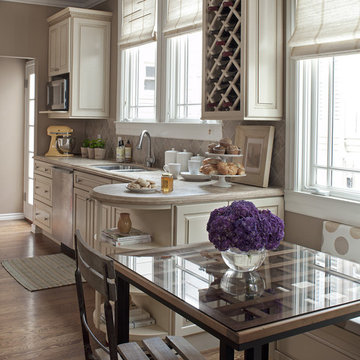
Ken Gutmaker Photography
kellykeisersplendidinteriors
Foto de cocina comedor tradicional con armarios con paneles con relieve, puertas de armario beige, salpicadero beige y cortinas
Foto de cocina comedor tradicional con armarios con paneles con relieve, puertas de armario beige, salpicadero beige y cortinas
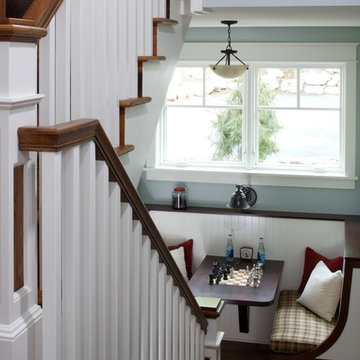
The classic 5,000-square-foot, five-bedroom Blaine boasts a timeless, traditional façade of stone and cedar shake. Inspired by both the relaxed Shingle Style that swept the East Coast at the turn of the century, and the all-American Four Square found around the country. The home features Old World architecture paired with every modern convenience, along with unparalleled craftsmanship and quality design.
The curb appeal starts at the street, where a caramel-colored shingle and stone façade invite you inside from the European-style courtyard. Other highlights include irregularly shaped windows, a charming dovecote and cupola, along with a variety of welcoming window boxes on the street side. The lakeside includes two porches designed to take full advantage of the views, a lower-level walk out, and stone arches that lend an aura of both elegance and permanence.
Step inside, and the interiors will not disappoint. The spacious foyer featuring a wood staircase leads into a large, open living room with a natural stone fireplace, rustic beams and nearby walkout deck. Also adjacent is a screened-in porch that leads down to the lower level, and the lakeshore. The nearby kitchen includes a large two-tiered multi-purpose island topped with butcher block, perfect for both entertaining and food preparation. This informal dining area allows for large gatherings of family and friends. Leave the family area, cross the foyer and enter your private retreat — a master bedroom suite attached to a luxurious master bath, private sitting room, and sun room. Who needs vacation when it’s such a pleasure staying home?
The second floor features two cozy bedrooms, a bunkroom with built-in sleeping area, and a convenient home office. In the lower level, a relaxed family room and billiards area are accompanied by a pub and wine cellar. Further on, two additional bedrooms await.

Not only was this kitchen a huge aesthetic transformation from the yellow tones that existed before it, but we increased valuable working and storage space for these cooks! In addition, these grandparents have more than enough little guys to fit into island banquette that was custom built around their oversized island. What a statement!
Cabinetry: Ultracraft, Sarasota door in Melted Brie
Countertop: Caesarstone quartz 3cm Frosty Carrina
Backsplash: Daltile Artigiano 3x12 Milan Arena
Hardware: Atlas Wadsworth pull in Brushed Satin Nickel
Sink: Blanco Diamons Silgranit 1-3/4 bowl in Cinder
Faucet: Rohl, Michael Berman Pull-Down Faucet in satin nickel
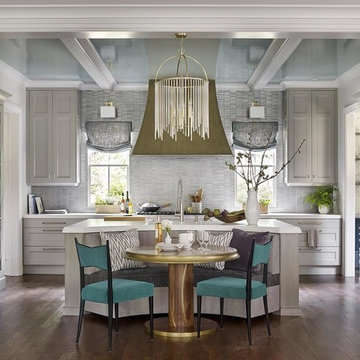
Imagen de cocina comedor clásica con armarios estilo shaker, puertas de armario grises, salpicadero verde, suelo de madera en tonos medios, una isla y suelo marrón
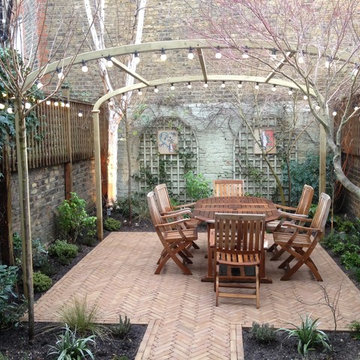
Modelo de patio tradicional de tamaño medio en patio trasero con jardín vertical y adoquines de ladrillo
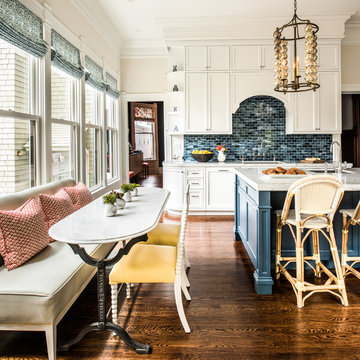
Ejemplo de cocina comedor clásica con fregadero bajoencimera, armarios estilo shaker, puertas de armario blancas, salpicadero azul, salpicadero de azulejos de piedra, suelo de madera oscura y una isla
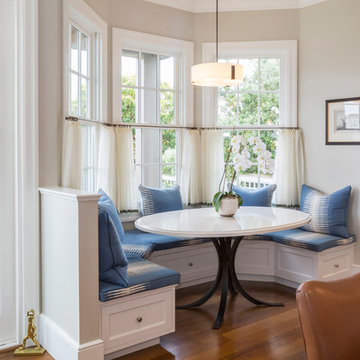
This majestic home was brought back to life with a full gut and remodel. We captured the original characteristics while integrating the modern features. The client wanted to create a space where family and friends can gather and partake in what this wonderful old home has to offer.
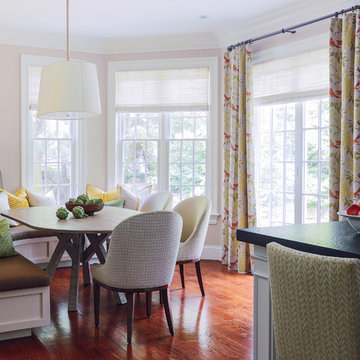
Ejemplo de cocina comedor clásica con suelo de madera en tonos medios, una isla y cortinas
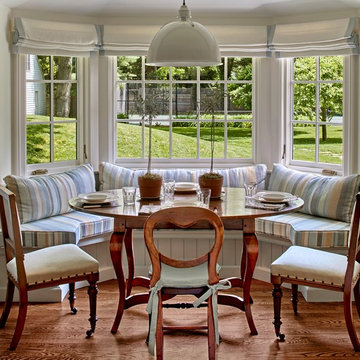
Charles Hilton Architects, Robert Benson Photography
From grand estates, to exquisite country homes, to whole house renovations, the quality and attention to detail of a "Significant Homes" custom home is immediately apparent. Full time on-site supervision, a dedicated office staff and hand picked professional craftsmen are the team that take you from groundbreaking to occupancy. Every "Significant Homes" project represents 45 years of luxury homebuilding experience, and a commitment to quality widely recognized by architects, the press and, most of all....thoroughly satisfied homeowners. Our projects have been published in Architectural Digest 6 times along with many other publications and books. Though the lion share of our work has been in Fairfield and Westchester counties, we have built homes in Palm Beach, Aspen, Maine, Nantucket and Long Island.

The kitchen presents handmade cabinetry in a sophisticated palette of Zoffany silver and soft white Corian surfaces which reflect light streaming in through the French doors.
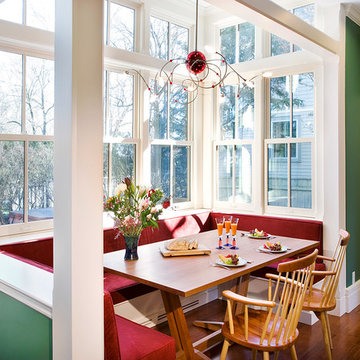
Ejemplo de comedor de cocina clásico de tamaño medio sin chimenea con paredes verdes, suelo de madera en tonos medios y suelo marrón
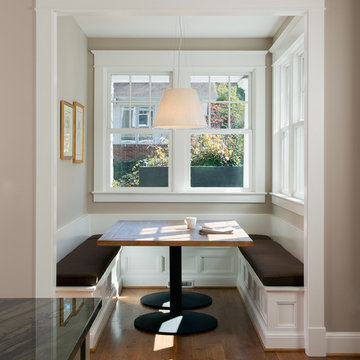
The site for this new house was specifically selected for its proximity to nature while remaining connected to the urban amenities of Arlington and DC. From the beginning, the homeowners were mindful of the environmental impact of this house, so the goal was to get the project LEED certified. Even though the owner’s programmatic needs ultimately grew the house to almost 8,000 square feet, the design team was able to obtain LEED Silver for the project.
The first floor houses the public spaces of the program: living, dining, kitchen, family room, power room, library, mudroom and screened porch. The second and third floors contain the master suite, four bedrooms, office, three bathrooms and laundry. The entire basement is dedicated to recreational spaces which include a billiard room, craft room, exercise room, media room and a wine cellar.
To minimize the mass of the house, the architects designed low bearing roofs to reduce the height from above, while bringing the ground plain up by specifying local Carder Rock stone for the foundation walls. The landscape around the house further anchored the house by installing retaining walls using the same stone as the foundation. The remaining areas on the property were heavily landscaped with climate appropriate vegetation, retaining walls, and minimal turf.
Other LEED elements include LED lighting, geothermal heating system, heat-pump water heater, FSA certified woods, low VOC paints and high R-value insulation and windows.
Hoachlander Davis Photography
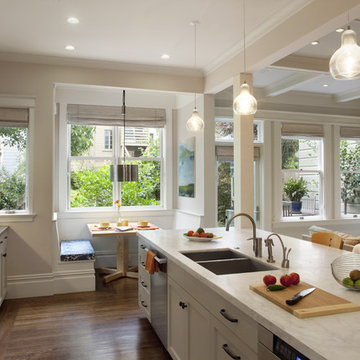
Photographer: Paul Dyer Photography
Diseño de cocina clásica con armarios tipo vitrina, electrodomésticos de acero inoxidable y cortinas
Diseño de cocina clásica con armarios tipo vitrina, electrodomésticos de acero inoxidable y cortinas
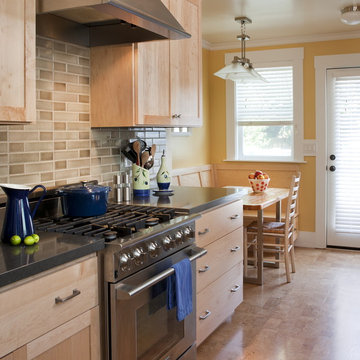
This galley style kitchen works hard, including a breakfast nook and plenty of storage into its small footprint.
Foto de cocina comedor tradicional grande sin isla con electrodomésticos de acero inoxidable, puertas de armario de madera clara, fregadero bajoencimera, armarios estilo shaker, encimera de granito, salpicadero beige y salpicadero de azulejos tipo metro
Foto de cocina comedor tradicional grande sin isla con electrodomésticos de acero inoxidable, puertas de armario de madera clara, fregadero bajoencimera, armarios estilo shaker, encimera de granito, salpicadero beige y salpicadero de azulejos tipo metro
Fotos de casas clásicas
1

















