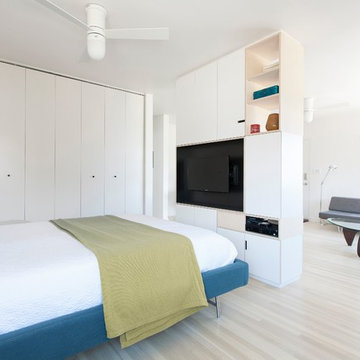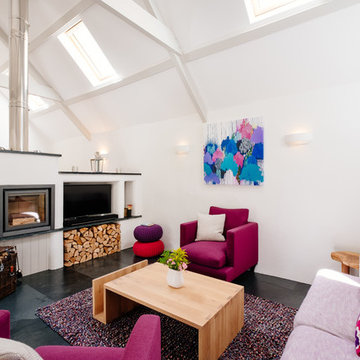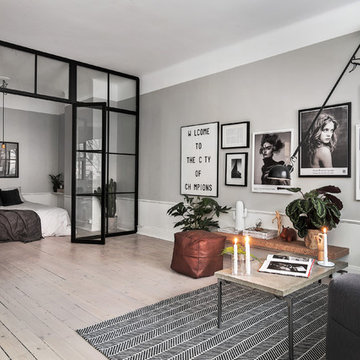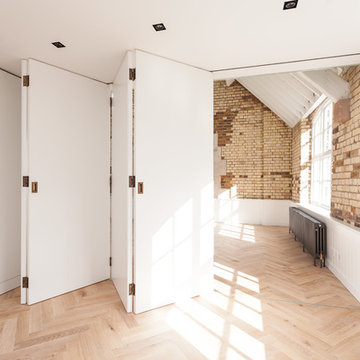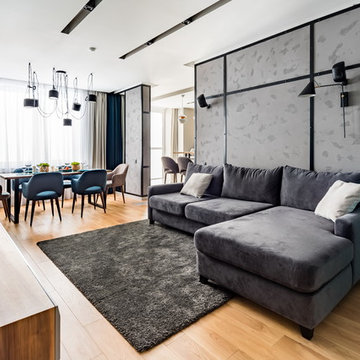193 fotos de casas blancas
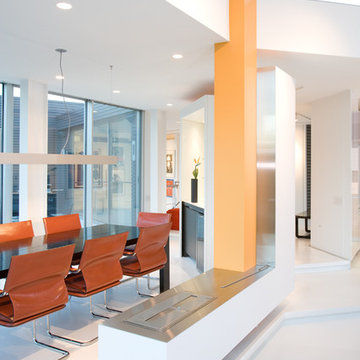
For this house “contextual” means focusing the good view and taking the bad view out of focus. In order to accomplish this, the form of the house was inspired by horse blinders. Conceived as two tubes with directed views, one tube is for entertaining and the other one for sleeping. Directly across the street from the house is a lake, “the good view.” On all other sides of the house are neighbors of very close proximity which cause privacy issues and unpleasant views – “the bad view.” Thus the sides and rear are mostly solid in order to block out the less desirable views and the front is completely transparent in order to frame and capture the lake – “horse blinders.” There are several sustainable features in the house’s detailing. The entire structure is made of pre-fabricated recycled steel and concrete. Through the extensive use of high tech and super efficient glass, both as windows and clerestories, there is no need for artificial light during the day. The heating for the building is provided by a radiant system composed of several hundred feet of tubes filled with hot water embedded into the concrete floors. The façade is made up of composite board that is held away from the skin in order to create ventilated façade. This ventilation helps to control the temperature of the building envelope and a more stable temperature indoors. Photo Credit: Alistair Tutton
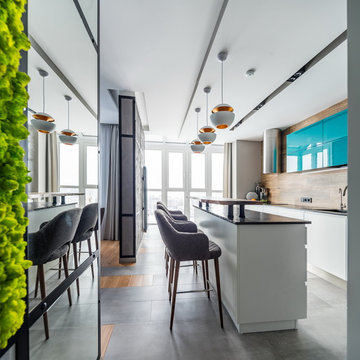
Ejemplo de cocina contemporánea con armarios con paneles lisos, puertas de armario blancas, salpicadero marrón, una isla, suelo gris y encimeras grises
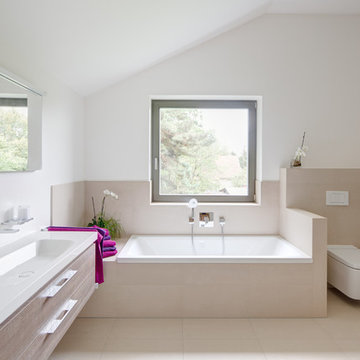
Modelo de cuarto de baño principal actual grande con armarios con paneles lisos, puertas de armario de madera oscura, sanitario de pared, baldosas y/o azulejos beige, paredes blancas, bañera empotrada, lavabo integrado y ventanas
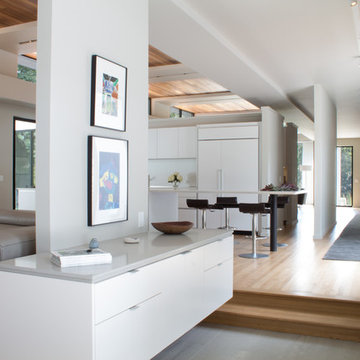
Ruth DiPietro
Modelo de recibidores y pasillos minimalistas con paredes blancas y suelo de madera en tonos medios
Modelo de recibidores y pasillos minimalistas con paredes blancas y suelo de madera en tonos medios
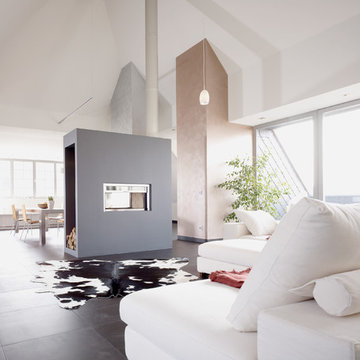
Imagen de sala de estar actual extra grande con paredes blancas, chimenea de doble cara, suelo negro y alfombra
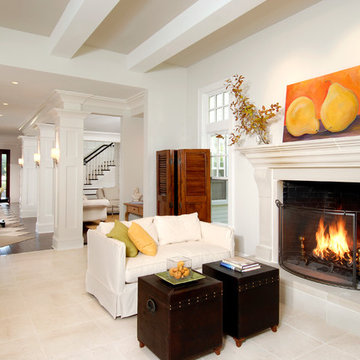
Ejemplo de salón para visitas abierto tradicional sin televisor con paredes beige y todas las chimeneas
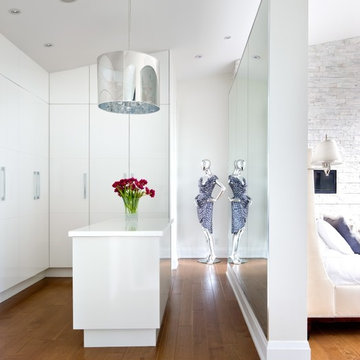
Floor to ceiling Master bedroom closets
Hi gloss lacquer finish
Center island in closet with mirrored wall
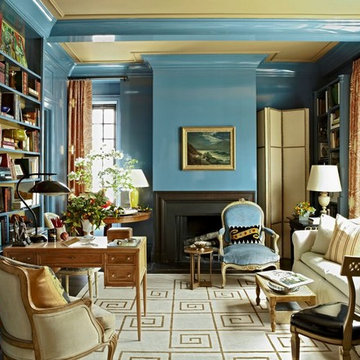
Design by Ashely Stark
Foto de despacho tradicional con paredes azules, todas las chimeneas y escritorio independiente
Foto de despacho tradicional con paredes azules, todas las chimeneas y escritorio independiente
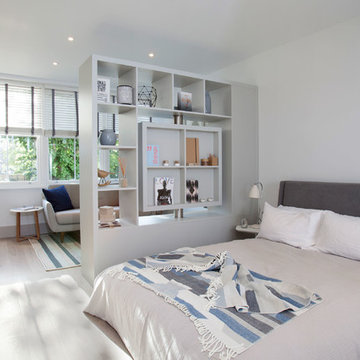
Elayne Barre
Ejemplo de dormitorio nórdico con paredes blancas y suelo de madera clara
Ejemplo de dormitorio nórdico con paredes blancas y suelo de madera clara
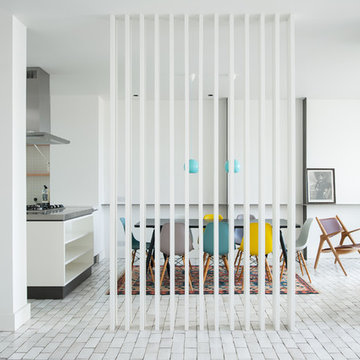
The ground floor, originally comprising of two rooms, was knocked through to create one large, open-plan room, maximising the views of the sea and coastline.
Photography: Jim Stephenson

Going up the Victorian front stair you enter Unit B at the second floor which opens to a flexible living space - previously there was no interior stair access to all floors so part of the task was to create a stairway that joined three floors together - so a sleek new stair tower was added.
Photo Credit: John Sutton Photography
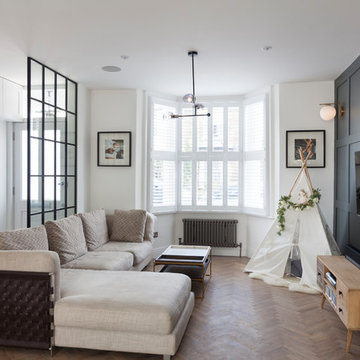
Nathalie Priem
Ejemplo de salón cerrado clásico renovado pequeño con paredes blancas, suelo de madera clara y televisor colgado en la pared
Ejemplo de salón cerrado clásico renovado pequeño con paredes blancas, suelo de madera clara y televisor colgado en la pared
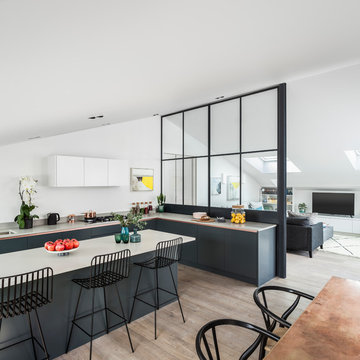
David Butler
Foto de cocinas en L gris y blanca contemporánea con suelo de madera clara, fregadero bajoencimera, armarios con paneles lisos, puertas de armario grises y una isla
Foto de cocinas en L gris y blanca contemporánea con suelo de madera clara, fregadero bajoencimera, armarios con paneles lisos, puertas de armario grises y una isla
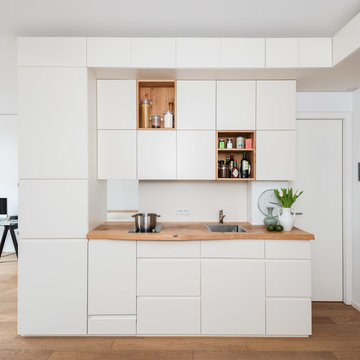
Das Lawinenholz wurde per Spedition an die Firma Lücking Innenausbau nach Berlin versandt, die für die Schreinerarbeiten zuständig war. Mit besonders viel Liebe zum Detail wurde dieses dann in das weiße Einbaumöbel integriert.
Am beeindruckendsten wirkt die Arbeitsplatte, die aus einem einzigen dicken Brett gefertigt wurde. Die vordere Kante wurde dabei auf besonderen Wunsch der Kundin natürlich belassen und nicht gerade beschnitten.
Foto: Thomas Straub
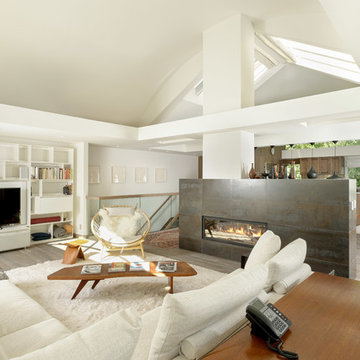
Modelo de salón abierto contemporáneo de tamaño medio con paredes blancas, suelo de madera en tonos medios, chimenea de doble cara, marco de chimenea de baldosas y/o azulejos y pared multimedia
193 fotos de casas blancas
3

















