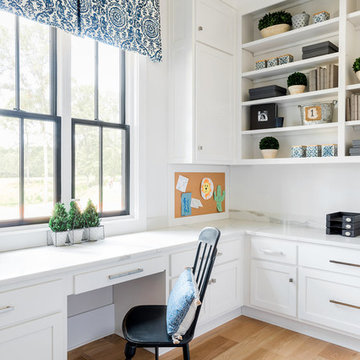4.101.818 fotos de casas blancas

Dayna Flory Interiors
Martin Vecchio Photography
Ejemplo de despacho clásico renovado grande con escritorio empotrado, paredes negras, suelo de madera en tonos medios y suelo marrón
Ejemplo de despacho clásico renovado grande con escritorio empotrado, paredes negras, suelo de madera en tonos medios y suelo marrón
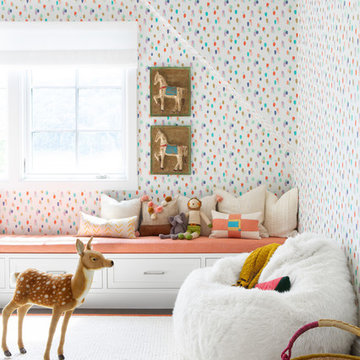
Architectural advisement, Interior Design, Custom Furniture Design & Art Curation by Chango & Co
Photography by Sarah Elliott
See the feature in Rue Magazine

Haris Kenjar Photography and Design
Diseño de cocinas en L de estilo americano abierta con puertas de armario blancas, encimera de mármol, salpicadero blanco, electrodomésticos de acero inoxidable, una isla, suelo gris, encimeras grises, fregadero bajoencimera, salpicadero de azulejos tipo metro, suelo de pizarra y armarios estilo shaker
Diseño de cocinas en L de estilo americano abierta con puertas de armario blancas, encimera de mármol, salpicadero blanco, electrodomésticos de acero inoxidable, una isla, suelo gris, encimeras grises, fregadero bajoencimera, salpicadero de azulejos tipo metro, suelo de pizarra y armarios estilo shaker

Imagen de cocinas en U clásico renovado con fregadero bajoencimera, armarios con paneles empotrados, puertas de armario blancas, salpicadero blanco, salpicadero con mosaicos de azulejos, electrodomésticos con paneles, suelo de madera en tonos medios, una isla, suelo marrón y encimeras blancas
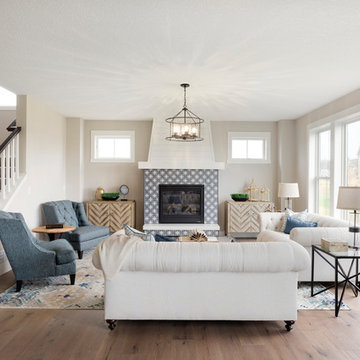
Space Crafting
Foto de salón tradicional renovado con paredes beige, suelo de madera en tonos medios, todas las chimeneas, marco de chimenea de baldosas y/o azulejos y suelo marrón
Foto de salón tradicional renovado con paredes beige, suelo de madera en tonos medios, todas las chimeneas, marco de chimenea de baldosas y/o azulejos y suelo marrón

Foto de vestíbulo posterior tradicional renovado de tamaño medio con paredes blancas, suelo de pizarra, puerta simple, puerta de madera oscura y suelo negro

Shoootin
Diseño de cuarto de baño contemporáneo con armarios con paneles lisos, puertas de armario negras, ducha empotrada, sanitario de pared, baldosas y/o azulejos blancos, baldosas y/o azulejos de cemento, paredes blancas, suelo con mosaicos de baldosas, aseo y ducha, lavabo sobreencimera, encimera de madera, suelo negro, ducha con puerta corredera y encimeras beige
Diseño de cuarto de baño contemporáneo con armarios con paneles lisos, puertas de armario negras, ducha empotrada, sanitario de pared, baldosas y/o azulejos blancos, baldosas y/o azulejos de cemento, paredes blancas, suelo con mosaicos de baldosas, aseo y ducha, lavabo sobreencimera, encimera de madera, suelo negro, ducha con puerta corredera y encimeras beige

Free ebook, Creating the Ideal Kitchen. DOWNLOAD NOW
Working with this Glen Ellyn client was so much fun the first time around, we were thrilled when they called to say they were considering moving across town and might need some help with a bit of design work at the new house.
The kitchen in the new house had been recently renovated, but it was not exactly what they wanted. What started out as a few tweaks led to a pretty big overhaul of the kitchen, mudroom and laundry room. Luckily, we were able to use re-purpose the old kitchen cabinetry and custom island in the remodeling of the new laundry room — win-win!
As parents of two young girls, it was important for the homeowners to have a spot to store equipment, coats and all the “behind the scenes” necessities away from the main part of the house which is a large open floor plan. The existing basement mudroom and laundry room had great bones and both rooms were very large.
To make the space more livable and comfortable, we laid slate tile on the floor and added a built-in desk area, coat/boot area and some additional tall storage. We also reworked the staircase, added a new stair runner, gave a facelift to the walk-in closet at the foot of the stairs, and built a coat closet. The end result is a multi-functional, large comfortable room to come home to!
Just beyond the mudroom is the new laundry room where we re-used the cabinets and island from the original kitchen. The new laundry room also features a small powder room that used to be just a toilet in the middle of the room.
You can see the island from the old kitchen that has been repurposed for a laundry folding table. The other countertops are maple butcherblock, and the gold accents from the other rooms are carried through into this room. We were also excited to unearth an existing window and bring some light into the room.
Designed by: Susan Klimala, CKD, CBD
Photography by: Michael Alan Kaskel
For more information on kitchen and bath design ideas go to: www.kitchenstudio-ge.com
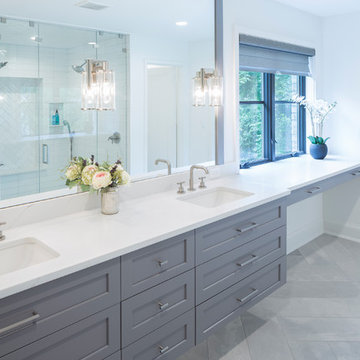
Grabill Cabinets.
Photos: Tippett Photography.
Ejemplo de cuarto de baño principal contemporáneo grande con armarios estilo shaker, puertas de armario grises, baldosas y/o azulejos con efecto espejo, paredes blancas, suelo de baldosas de cerámica, lavabo bajoencimera, encimera de cuarzo compacto, suelo gris y encimeras blancas
Ejemplo de cuarto de baño principal contemporáneo grande con armarios estilo shaker, puertas de armario grises, baldosas y/o azulejos con efecto espejo, paredes blancas, suelo de baldosas de cerámica, lavabo bajoencimera, encimera de cuarzo compacto, suelo gris y encimeras blancas

Picture Perfect House
Diseño de cocina tradicional renovada grande con armarios estilo shaker, puertas de armario blancas, salpicadero verde, salpicadero de azulejos tipo metro, electrodomésticos de acero inoxidable, suelo de madera oscura, una isla, suelo marrón, encimera de cuarzo compacto y encimeras blancas
Diseño de cocina tradicional renovada grande con armarios estilo shaker, puertas de armario blancas, salpicadero verde, salpicadero de azulejos tipo metro, electrodomésticos de acero inoxidable, suelo de madera oscura, una isla, suelo marrón, encimera de cuarzo compacto y encimeras blancas

Good looking and very functional family laundry. Great for muddy kids getting home from footy training! Loads of functional storage, large second fridge and blackboard with the family schedule
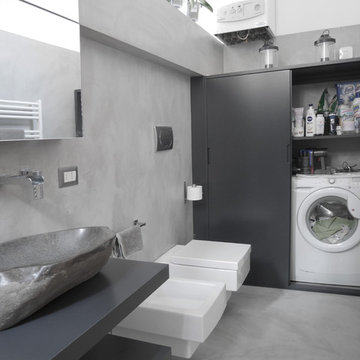
fotografia di Maurizio Splendore
Diseño de cuarto de baño actual de tamaño medio con armarios con paneles lisos, puertas de armario grises, ducha empotrada, sanitario de pared, baldosas y/o azulejos grises, paredes grises, suelo de cemento, aseo y ducha, lavabo sobreencimera, encimera de madera, suelo gris, ducha con puerta corredera y encimeras grises
Diseño de cuarto de baño actual de tamaño medio con armarios con paneles lisos, puertas de armario grises, ducha empotrada, sanitario de pared, baldosas y/o azulejos grises, paredes grises, suelo de cemento, aseo y ducha, lavabo sobreencimera, encimera de madera, suelo gris, ducha con puerta corredera y encimeras grises
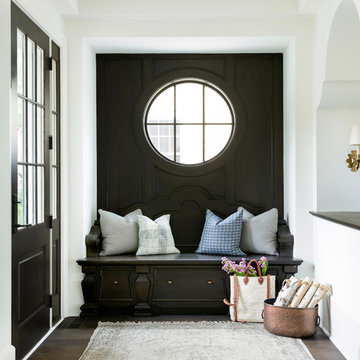
Spacecrafting Photography
Diseño de distribuidor clásico con paredes blancas, suelo de madera oscura, puerta simple y puerta de vidrio
Diseño de distribuidor clásico con paredes blancas, suelo de madera oscura, puerta simple y puerta de vidrio

In 1949, one of mid-century modern’s most famous NW architects, Paul Hayden Kirk, built this early “glass house” in Hawthorne Hills. Rather than flattening the rolling hills of the Northwest to accommodate his structures, Kirk sought to make the least impact possible on the building site by making use of it natural landscape. When we started this project, our goal was to pay attention to the original architecture--as well as designing the home around the client’s eclectic art collection and African artifacts. The home was completely gutted, since most of the home is glass, hardly any exterior walls remained. We kept the basic footprint of the home the same—opening the space between the kitchen and living room. The horizontal grain matched walnut cabinets creates a natural continuous movement. The sleek lines of the Fleetwood windows surrounding the home allow for the landscape and interior to seamlessly intertwine. In our effort to preserve as much of the design as possible, the original fireplace remains in the home and we made sure to work with the natural lines originally designed by Kirk.

Bathroom remodel photos by Derrik Louie from Clarity NW
Foto de cuarto de baño clásico renovado pequeño con ducha abierta, baldosas y/o azulejos blancos, baldosas y/o azulejos de cerámica, suelo de baldosas de cerámica, aseo y ducha, lavabo con pedestal, suelo negro y ducha abierta
Foto de cuarto de baño clásico renovado pequeño con ducha abierta, baldosas y/o azulejos blancos, baldosas y/o azulejos de cerámica, suelo de baldosas de cerámica, aseo y ducha, lavabo con pedestal, suelo negro y ducha abierta

Foto de bar en casa con fregadero lineal clásico renovado con fregadero bajoencimera, armarios con paneles con relieve, puertas de armario blancas, salpicadero multicolor, suelo de madera en tonos medios y encimeras blancas
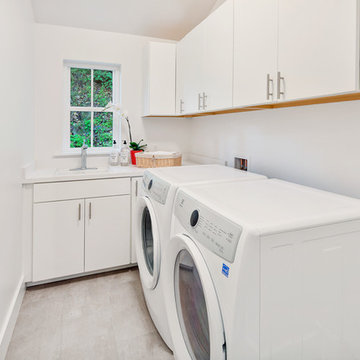
New Oakland Hills Home
©2018 Steven Corley Randel
Imagen de cuarto de lavado en L de estilo de casa de campo de tamaño medio con fregadero bajoencimera, armarios con paneles lisos, puertas de armario blancas, encimera de cuarzo compacto, paredes blancas, suelo de baldosas de porcelana, lavadora y secadora juntas, suelo beige y encimeras blancas
Imagen de cuarto de lavado en L de estilo de casa de campo de tamaño medio con fregadero bajoencimera, armarios con paneles lisos, puertas de armario blancas, encimera de cuarzo compacto, paredes blancas, suelo de baldosas de porcelana, lavadora y secadora juntas, suelo beige y encimeras blancas
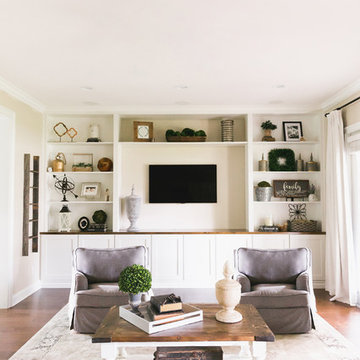
Diseño de sala de estar abierta de estilo de casa de campo de tamaño medio sin chimenea con paredes beige, suelo de madera en tonos medios, televisor colgado en la pared y suelo marrón

This French country, new construction home features a circular first-floor layout that connects from great room to kitchen and breakfast room, then on to the dining room via a small area that turned out to be ideal for a fully functional bar.
Directly off the kitchen and leading to the dining room, this space is perfectly located for making and serving cocktails whenever the family entertains. In order to make the space feel as open and welcoming as possible while connecting it visually with the kitchen, glass cabinet doors and custom-designed, leaded-glass column cabinetry and millwork archway help the spaces flow together and bring in.
The space is small and tight, so it was critical to make it feel larger and more open. Leaded-glass cabinetry throughout provided the airy feel we were looking for, while showing off sparkling glassware and serving pieces. In addition, finding space for a sink and under-counter refrigerator was challenging, but every wished-for element made it into the final plan.
Photo by Mike Kaskel
4.101.818 fotos de casas blancas
40

















