3.656 fotos de casas blancas
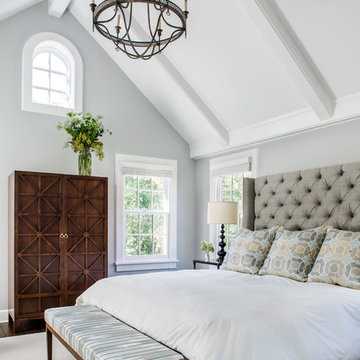
New second story master bedroom for the Lullwater Residence
Photo by Jeff Herr
Ejemplo de dormitorio principal costero sin chimenea con paredes grises
Ejemplo de dormitorio principal costero sin chimenea con paredes grises
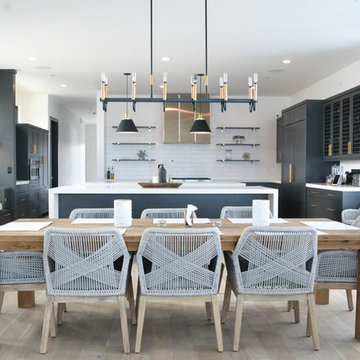
Imagen de comedor de cocina tradicional renovado grande sin chimenea con suelo de madera clara, paredes blancas y suelo beige
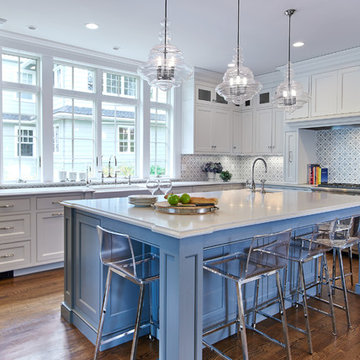
Modelo de cocinas en L costera con fregadero sobremueble, armarios estilo shaker, puertas de armario blancas, salpicadero multicolor, electrodomésticos de acero inoxidable, suelo de madera en tonos medios, una isla y encimeras blancas
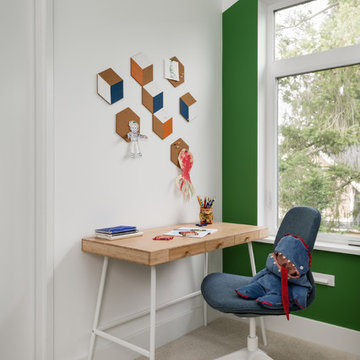
Bedroom update for a 6 year old boy who loves to read, draw, and play cars. Our clients wanted to create a fun space for their son and stay within a tight budget.
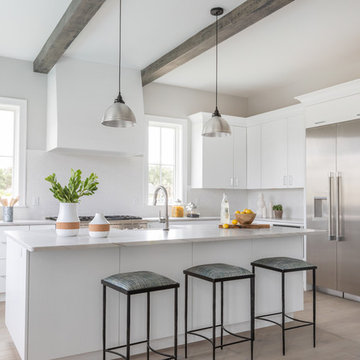
Imagen de cocinas en L marinera con armarios con paneles lisos, puertas de armario blancas, salpicadero blanco, electrodomésticos de acero inoxidable, suelo de madera clara, una isla, suelo beige y encimeras grises
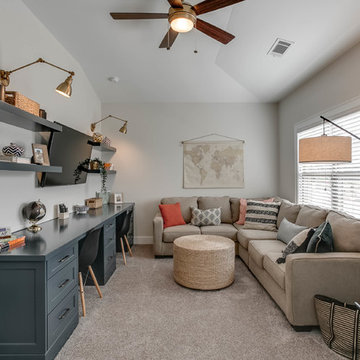
Brandon Raines Photography
Ejemplo de sala de estar clásica sin chimenea con paredes grises, moqueta, televisor colgado en la pared y suelo gris
Ejemplo de sala de estar clásica sin chimenea con paredes grises, moqueta, televisor colgado en la pared y suelo gris

When an international client moved from Brazil to Stamford, Connecticut, they reached out to Decor Aid, and asked for our help in modernizing a recently purchased suburban home. The client felt that the house was too “cookie-cutter,” and wanted to transform their space into a highly individualized home for their energetic family of four.
In addition to giving the house a more updated and modern feel, the client wanted to use the interior design as an opportunity to segment and demarcate each area of the home. They requested that the downstairs area be transformed into a media room, where the whole family could hang out together. Both of the parents work from home, and so their office spaces had to be sequestered from the rest of the house, but conceived without any disruptive design elements. And as the husband is a photographer, he wanted to put his own artwork on display. So the furniture that we sourced had to balance the more traditional elements of the house, while also feeling cohesive with the husband’s bold, graphic, contemporary style of photography.
The first step in transforming this house was repainting the interior and exterior, which were originally done in outdated beige and taupe colors. To set the tone for a classically modern design scheme, we painted the exterior a charcoal grey, with a white trim, and repainted the door a crimson red. The home offices were placed in a quiet corner of the house, and outfitted with a similar color palette: grey walls, a white trim, and red accents, for a seamless transition between work space and home life.
The house is situated on the edge of a Connecticut forest, with clusters of maple, birch, and hemlock trees lining the property. So we installed white window treatments, to accentuate the natural surroundings, and to highlight the angular architecture of the home.
In the entryway, a bold, graphic print, and a thick-pile sheepskin rug set the tone for this modern, yet comfortable home. While the formal room was conceived with a high-contrast neutral palette and angular, contemporary furniture, the downstairs media area includes a spiral staircase, comfortable furniture, and patterned accent pillows, which creates a more relaxed atmosphere. Equipped with a television, a fully-stocked bar, and a variety of table games, the downstairs media area has something for everyone in this energetic young family.
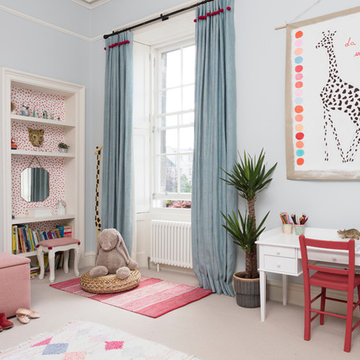
Susie Lowe
Diseño de habitación de niña de 4 a 10 años tradicional con escritorio, paredes azules, moqueta y suelo beige
Diseño de habitación de niña de 4 a 10 años tradicional con escritorio, paredes azules, moqueta y suelo beige
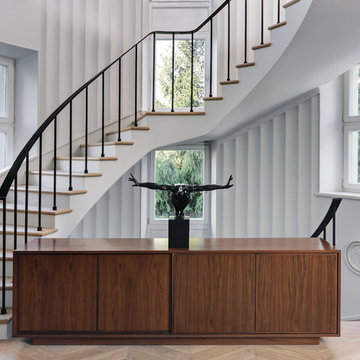
Foto de escalera curva minimalista con escalones de madera, contrahuellas de madera pintada y barandilla de metal
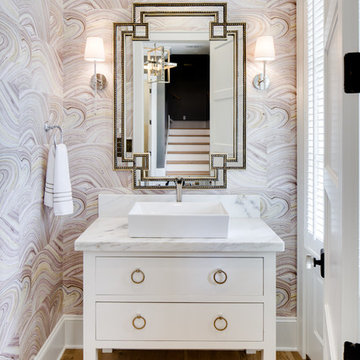
www.farmerpaynearchitects.com
Imagen de aseo tradicional con armarios tipo mueble, puertas de armario blancas, paredes multicolor, suelo de madera clara, lavabo sobreencimera, suelo beige y encimeras blancas
Imagen de aseo tradicional con armarios tipo mueble, puertas de armario blancas, paredes multicolor, suelo de madera clara, lavabo sobreencimera, suelo beige y encimeras blancas
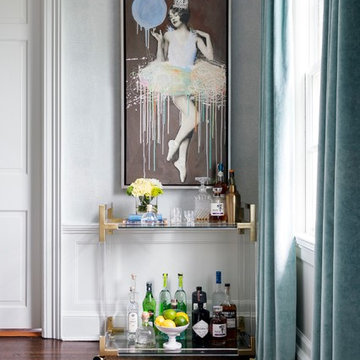
Imagen de comedor actual grande cerrado sin chimenea con suelo de madera oscura, paredes grises, suelo marrón y cortinas
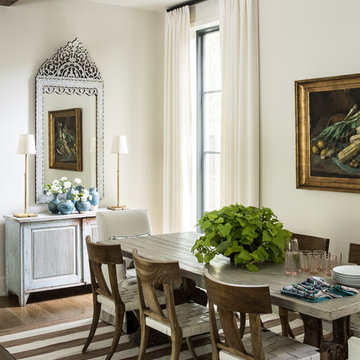
Foto de comedor tradicional de tamaño medio abierto sin chimenea con paredes blancas, suelo de madera oscura, suelo marrón y cortinas
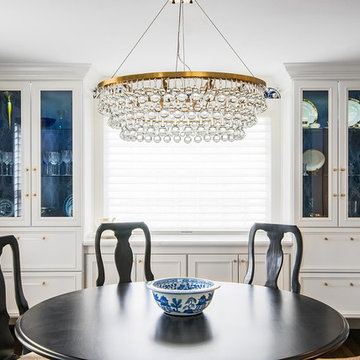
We used the window wall to build a china cabinet for much needed storage. We used Dove White by Ben Moore, and Painted the insides in a navy blue to add some depth. We used an oversized glass drop crystal chandelier with brass tones, and repeated the brass with the acrylic/brass pulls in the china cabinets. Wall coverings by Schumacher on upper portion of walls
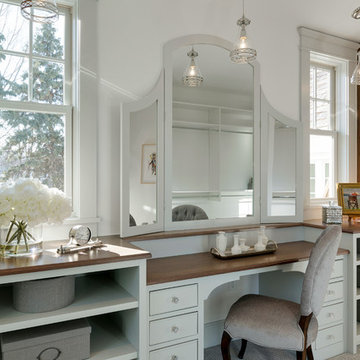
Spacecrafting
Modelo de vestidor de mujer tradicional con puertas de armario grises, moqueta, armarios abiertos y suelo beige
Modelo de vestidor de mujer tradicional con puertas de armario grises, moqueta, armarios abiertos y suelo beige
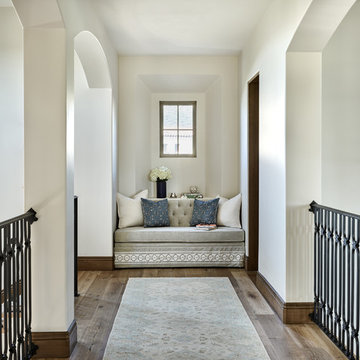
Foto de recibidores y pasillos mediterráneos de tamaño medio con paredes blancas, suelo de madera en tonos medios y suelo marrón
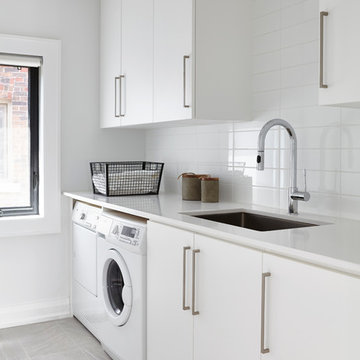
Diseño de cuarto de lavado actual de tamaño medio con fregadero bajoencimera, armarios con paneles lisos, puertas de armario blancas, paredes blancas, lavadora y secadora juntas y encimeras blancas
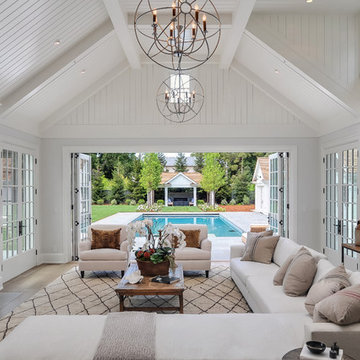
Folding doors at the end of the family room open to bring the pool inside. A strong visual axis connects the fire pavilion and pool with the family room, encouraging a walk outside to the distant jewel. High windows and vertical siding are inspiration to invoke the interior of a barn. The family room is open and comfortable for small or large gatherings.

Cabinetry designed by Clay Cox, Kitchens by Clay, Naples, FL. Photography: Giovanni Photography, Naples, FL.
Imagen de cocina contemporánea extra grande con fregadero bajoencimera, electrodomésticos de acero inoxidable, una isla, armarios con paneles lisos, puertas de armario grises, encimera de granito y salpicadero blanco
Imagen de cocina contemporánea extra grande con fregadero bajoencimera, electrodomésticos de acero inoxidable, una isla, armarios con paneles lisos, puertas de armario grises, encimera de granito y salpicadero blanco
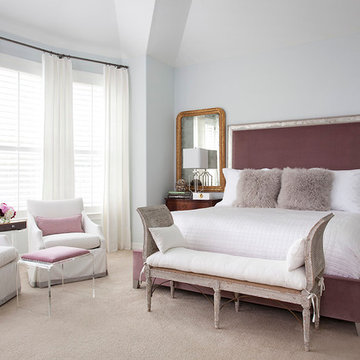
Ryann Ford
Modelo de dormitorio principal clásico renovado con paredes azules y moqueta
Modelo de dormitorio principal clásico renovado con paredes azules y moqueta
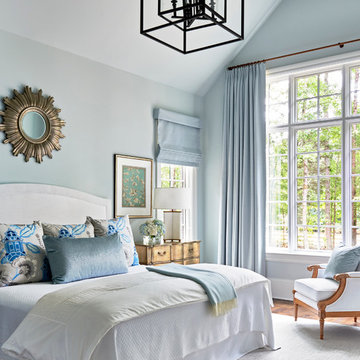
Photographer- Dustin Peck http://www.houzz.com/pro/dpphoto/dustinpeckphotographyinc
Designer- Traci Zeller
http://www.houzz.com/pro/tracizeller/traci-zeller-designs
Oct/Nov 2016
Greener Pastures
http://www.urbanhomemagazine.com/feature/1427
3.656 fotos de casas blancas
8
















