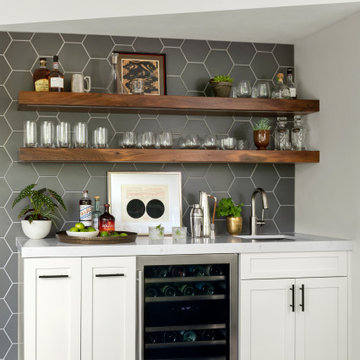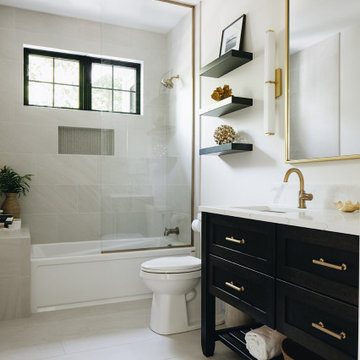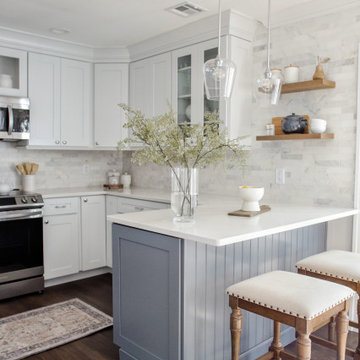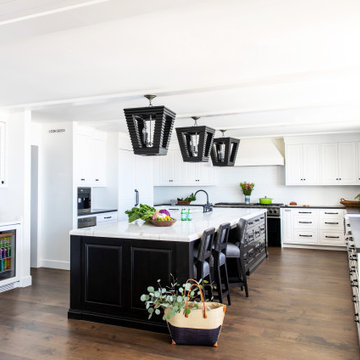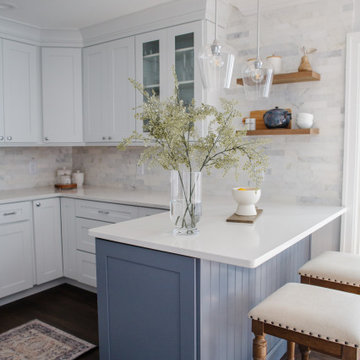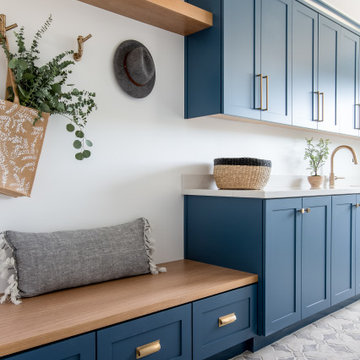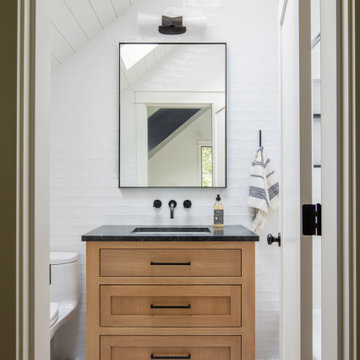4.107.888 fotos de casas blancas
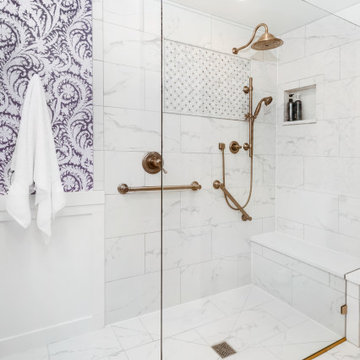
A zero entry shower with a single pane of glass makes getting in and out of this shower easy. It also makes the space look bigger.
Modelo de cuarto de baño principal, único y a medida tradicional renovado con armarios con paneles con relieve, puertas de armario blancas, ducha a ras de suelo, baldosas y/o azulejos grises, baldosas y/o azulejos de porcelana, paredes grises, suelo de baldosas de cerámica, suelo gris, ducha abierta, encimeras blancas y banco de ducha
Modelo de cuarto de baño principal, único y a medida tradicional renovado con armarios con paneles con relieve, puertas de armario blancas, ducha a ras de suelo, baldosas y/o azulejos grises, baldosas y/o azulejos de porcelana, paredes grises, suelo de baldosas de cerámica, suelo gris, ducha abierta, encimeras blancas y banco de ducha

Modelo de lavadero multiusos y de galera minimalista con armarios con paneles lisos, puertas de armario de madera clara, encimera de madera, suelo de cemento, lavadora y secadora escondidas y suelo gris
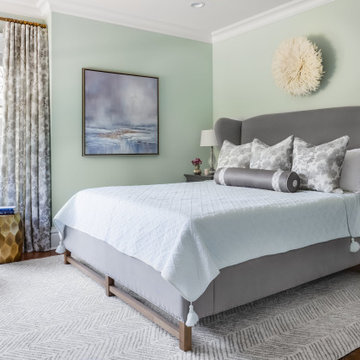
Traditional style master bedroom with upholstered bed and soothing color palette.
Ejemplo de dormitorio principal de estilo americano de tamaño medio con paredes verdes, suelo de madera en tonos medios y suelo marrón
Ejemplo de dormitorio principal de estilo americano de tamaño medio con paredes verdes, suelo de madera en tonos medios y suelo marrón
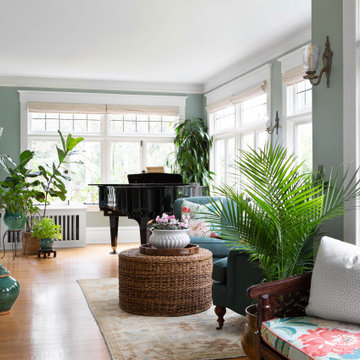
Conversation nook in Garden Room/Music Room.
Foto de galería clásica de tamaño medio sin chimenea con suelo de madera clara
Foto de galería clásica de tamaño medio sin chimenea con suelo de madera clara

Foto de cuarto de baño principal, único y a medida de estilo de casa de campo grande con armarios con paneles empotrados, puertas de armario marrones, bañera con patas, ducha abierta, sanitario de una pieza, baldosas y/o azulejos blancos, baldosas y/o azulejos de cerámica, paredes grises, suelo con mosaicos de baldosas, lavabo encastrado, encimera de cuarzo compacto, suelo azul, ducha abierta, encimeras blancas y banco de ducha
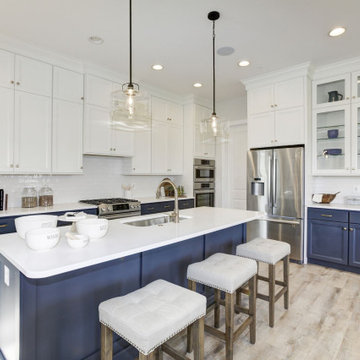
Foto de cocinas en L tradicional renovada grande abierta con fregadero bajoencimera, puertas de armario azules, salpicadero blanco, electrodomésticos de acero inoxidable, una isla, encimeras blancas, armarios estilo shaker, encimera de cuarzo compacto, salpicadero de azulejos de cemento, suelo laminado y suelo gris
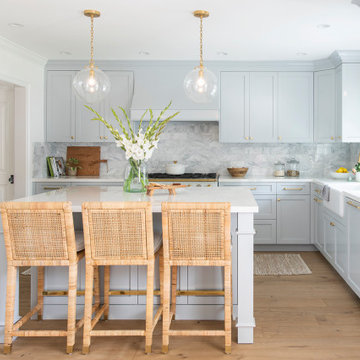
In Southern California there are pockets of darling cottages built in the early 20th century that we like to call jewelry boxes. They are quaint, full of charm and usually a bit cramped. Our clients have a growing family and needed a modern, functional home. They opted for a renovation that directly addressed their concerns.
When we first saw this 2,170 square-foot 3-bedroom beach cottage, the front door opened directly into a staircase and a dead-end hallway. The kitchen was cramped, the living room was claustrophobic and everything felt dark and dated.
The big picture items included pitching the living room ceiling to create space and taking down a kitchen wall. We added a French oven and luxury range that the wife had always dreamed about, a custom vent hood, and custom-paneled appliances.
We added a downstairs half-bath for guests (entirely designed around its whimsical wallpaper) and converted one of the existing bathrooms into a Jack-and-Jill, connecting the kids’ bedrooms, with double sinks and a closed-off toilet and shower for privacy.
In the bathrooms, we added white marble floors and wainscoting. We created storage throughout the home with custom-cabinets, new closets and built-ins, such as bookcases, desks and shelving.
White Sands Design/Build furnished the entire cottage mostly with commissioned pieces, including a custom dining table and upholstered chairs. We updated light fixtures and added brass hardware throughout, to create a vintage, bo-ho vibe.
The best thing about this cottage is the charming backyard accessory dwelling unit (ADU), designed in the same style as the larger structure. In order to keep the ADU it was necessary to renovate less than 50% of the main home, which took some serious strategy, otherwise the non-conforming ADU would need to be torn out. We renovated the bathroom with white walls and pine flooring, transforming it into a get-away that will grow with the girls.
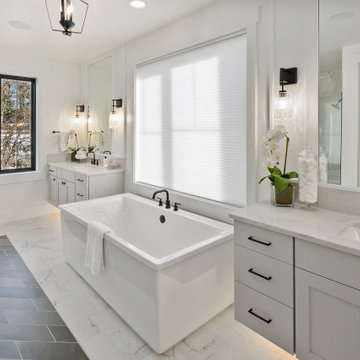
The Kelso's Primary Bathroom exudes a sophisticated and contemporary atmosphere with its black cabinet and drawer hardware, black pendant lighting, and black plumbing fixtures. The striking black tile chevron detail floor adds a touch of boldness and visual interest to the space. The black windows create a sleek and modern look while providing an abundance of natural light. The gray cabinets offer ample storage space and contribute to the overall sleek and stylish design. The white freestanding tub stands out as a luxurious focal point, creating a sense of relaxation and indulgence. The white wainscoting and walls create a bright and airy ambiance, enhancing the feeling of spaciousness. The Kelso's Primary Bathroom is a harmonious blend of modern elegance and timeless charm, providing a serene and inviting sanctuary for daily self-care rituals.
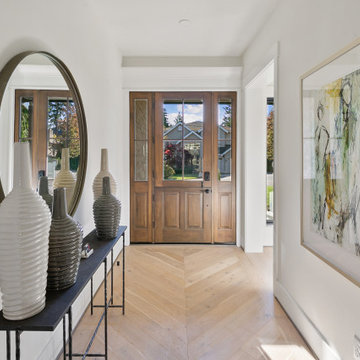
The Entry features a stained farmhouse dutch door with matte black hardware and French Oak floors in a chevron pattern.
Diseño de distribuidor de estilo de casa de campo de tamaño medio con paredes blancas, suelo de madera clara, puerta tipo holandesa, puerta de madera en tonos medios y suelo beige
Diseño de distribuidor de estilo de casa de campo de tamaño medio con paredes blancas, suelo de madera clara, puerta tipo holandesa, puerta de madera en tonos medios y suelo beige
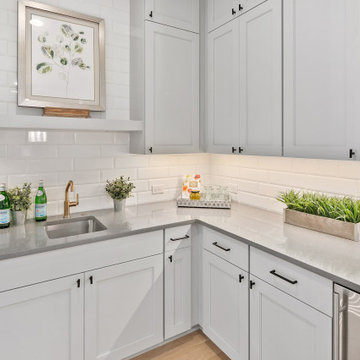
The butler's pantry connects to the dining room and kitchen/great room space. Ample cabinet storage, bar sink and beverage cooler.
Ejemplo de cocina de estilo de casa de campo de tamaño medio con fregadero bajoencimera, armarios con paneles empotrados, puertas de armario grises, encimera de cuarzo compacto, salpicadero blanco, electrodomésticos de acero inoxidable, península y encimeras grises
Ejemplo de cocina de estilo de casa de campo de tamaño medio con fregadero bajoencimera, armarios con paneles empotrados, puertas de armario grises, encimera de cuarzo compacto, salpicadero blanco, electrodomésticos de acero inoxidable, península y encimeras grises
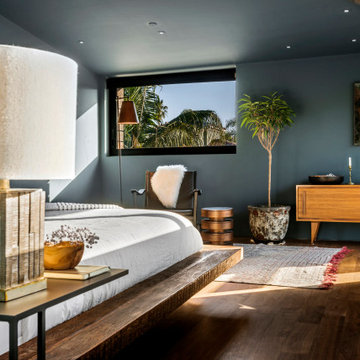
Foto de dormitorio industrial de tamaño medio con paredes azules, suelo de madera en tonos medios y suelo marrón

Backsplash with high gloss linear tiles with a bold blue color set in a chevron pattern. Thermador gas cooktop with custom XO vented hood. MSI "Calacatta Leon" quartz countertop. Painted flat panel cabinets using Benjamin Moore "Simply White". Island countertop is Cambria "Islington" and paint color is Benjamin Moore "Deep Royal". Light fixtures are Quoizel architect pendants in western bronze.
4.107.888 fotos de casas blancas
142


















