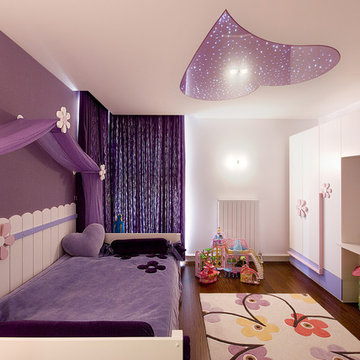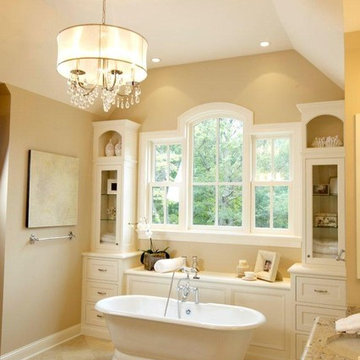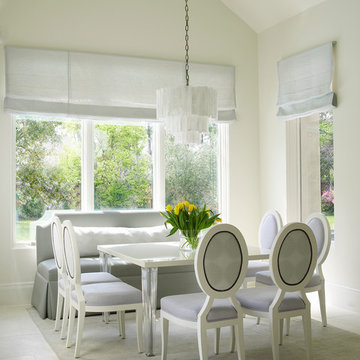1.808 fotos de casas beige

This New England farmhouse style+5,000 square foot new custom home is located at The Pinehills in Plymouth MA.
The design of Talcott Pines recalls the simple architecture of the American farmhouse. The massing of the home was designed to appear as though it was built over time. The center section – the “Big House” - is flanked on one side by a three-car garage (“The Barn”) and on the other side by the master suite (”The Tower”).
The building masses are clad with a series of complementary sidings. The body of the main house is clad in horizontal cedar clapboards. The garage – following in the barn theme - is clad in vertical cedar board-and-batten siding. The master suite “tower” is composed of whitewashed clapboards with mitered corners, for a more contemporary look. Lastly, the lower level of the home is sheathed in a unique pattern of alternating white cedar shingles, reinforcing the horizontal nature of the building.
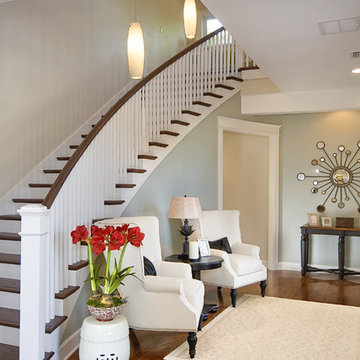
Dibros Design & Construction's Cassia Model
Diseño de escalera curva tradicional renovada con escalones de madera
Diseño de escalera curva tradicional renovada con escalones de madera
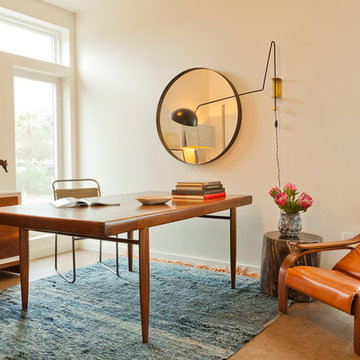
Newly unveiled C6, a sustainable pre-fab home, by LivingHomes on display during Modernism Week in Palm Springs. Photography by Izumi Tanaka
Imagen de despacho moderno con paredes blancas y escritorio independiente
Imagen de despacho moderno con paredes blancas y escritorio independiente
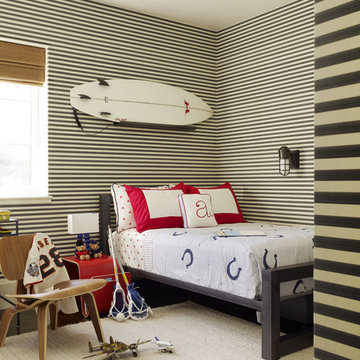
JDG designed the interiors of this smartly tailored Pacific Heights home for a client with a great eye for art, antiques and custom furnishings.
Photos by Matthew Millman

Photo by Trent Bell
Foto de sala de estar abierta actual con suelo de cemento, paredes grises, estufa de leña, suelo gris y alfombra
Foto de sala de estar abierta actual con suelo de cemento, paredes grises, estufa de leña, suelo gris y alfombra
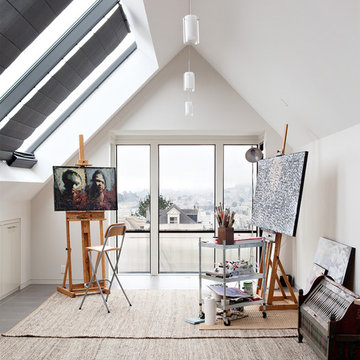
Photo: Mariko Reed Photography
Modelo de estudio contemporáneo con paredes blancas y suelo gris
Modelo de estudio contemporáneo con paredes blancas y suelo gris
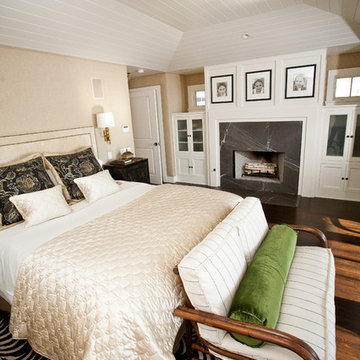
Bauman Photographers
Foto de dormitorio ecléctico con paredes beige, suelo de madera oscura y todas las chimeneas
Foto de dormitorio ecléctico con paredes beige, suelo de madera oscura y todas las chimeneas

This project began with a handsome center-entrance Colonial Revival house in a neighborhood where land values and house sizes had grown enormously since my clients moved there in the 1980s. Tear-downs had become standard in the area, but the house was in excellent condition and had a lovely recent kitchen. So we kept the existing structure as a starting point for additions that would maximize the potential beauty and value of the site
A highly detailed Gambrel-roofed gable reaches out to the street with a welcoming entry porch. The existing dining room and stair hall were pushed out with new glazed walls to create a bright and expansive interior. At the living room, a new angled bay brings light and a feeling of spaciousness to what had been a rather narrow room.
At the back of the house, a six-sided family room with a vaulted ceiling wraps around the existing kitchen. Skylights in the new ceiling bring light to the old kitchen windows and skylights.
At the head of the new stairs, a book-lined sitting area is the hub between the master suite, home office, and other bedrooms.
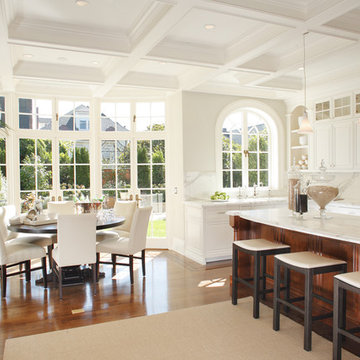
This 6500 s.f. new home on one of the best blocks in San Francisco’s Pacific Heights, was designed for the needs of family with two work-from-home professionals. We focused on well-scaled rooms and excellent flow between spaces. We applied customized classical detailing and luxurious materials over a modern design approach of clean lines and state-of-the-art contemporary amenities. Materials include integral color stucco, custom mahogany windows, book-matched Calacatta marble, slate roofing and wrought-iron railings.
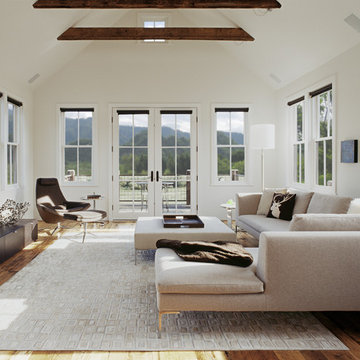
Modelo de salón tradicional renovado con paredes blancas, televisor colgado en la pared y alfombra

A modest and traditional living room
Imagen de salón para visitas abierto costero pequeño sin televisor con paredes azules, suelo de madera en tonos medios, todas las chimeneas, marco de chimenea de ladrillo y alfombra
Imagen de salón para visitas abierto costero pequeño sin televisor con paredes azules, suelo de madera en tonos medios, todas las chimeneas, marco de chimenea de ladrillo y alfombra
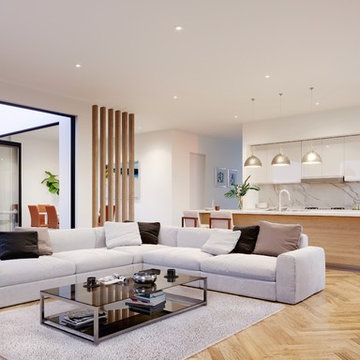
Modelo de salón abierto contemporáneo de tamaño medio con paredes blancas, suelo de madera clara, suelo beige y alfombra
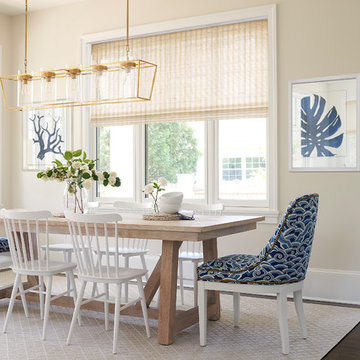
Diseño de comedor costero sin chimenea con paredes beige y suelo de madera oscura
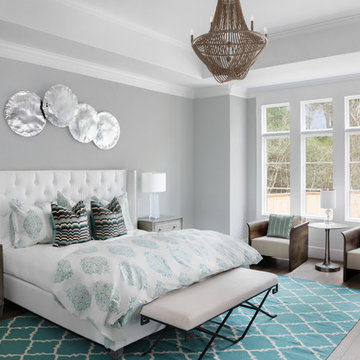
Cate Black
Diseño de dormitorio principal tradicional renovado sin chimenea con paredes grises y suelo de madera oscura
Diseño de dormitorio principal tradicional renovado sin chimenea con paredes grises y suelo de madera oscura
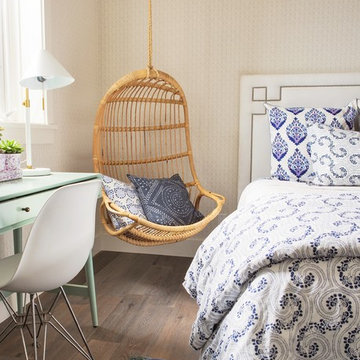
Modelo de dormitorio costero sin chimenea con paredes beige, suelo de madera oscura, suelo marrón y con escritorio
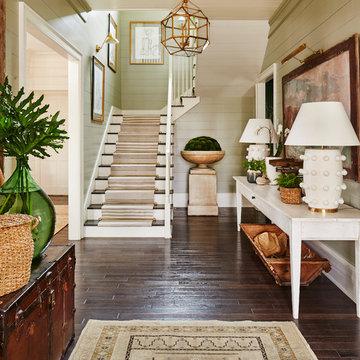
Foto de escalera en L marinera con escalones enmoquetados, contrahuellas enmoquetadas y barandilla de madera
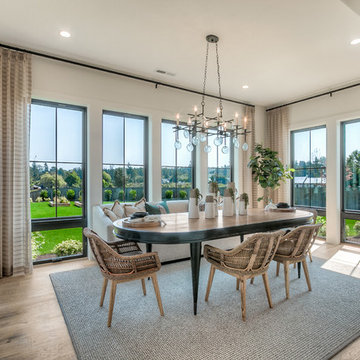
Ejemplo de comedor tradicional renovado extra grande sin chimenea con suelo de madera clara y paredes blancas
1.808 fotos de casas beige
7

















