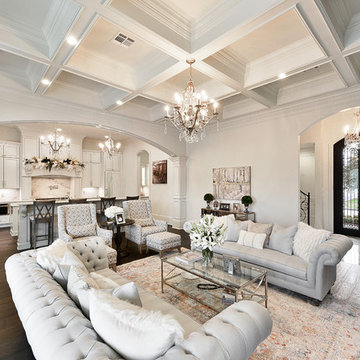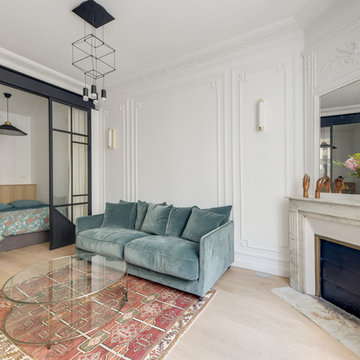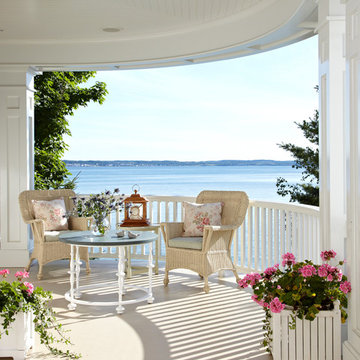43.836 fotos de casas beige
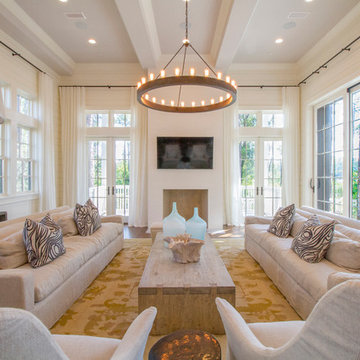
Derek Makekau
Modelo de salón costero con paredes blancas, suelo de madera en tonos medios, todas las chimeneas y televisor colgado en la pared
Modelo de salón costero con paredes blancas, suelo de madera en tonos medios, todas las chimeneas y televisor colgado en la pared
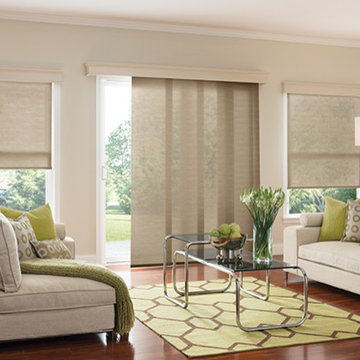
Graber vertical blinds and gliding window panels for large windows array, sliding glass doors or french doors. Living room ideas - Window panels are wide panel track blinds / sliding panels that move smootly across the wide window array or can be used as a room divider. Fabric can be chosen for solar blinds too. Remote control motorized vertical blinds available. Electric or battery operated.
Windows Dressed Up in Denver is also is your store for custom blinds, shutters, shades, curtains, drapes, valances, custom roman shades, valances and cornices. We also make custom bedding - comforters, duvet covers, throw pillows, bolsters and upholstered headboards. Custom curtain rods & drapery hardware too. Home decorators dream store! Hunter Douglas, Graber and Lafayette.
Graber Living Room Ideas Window Panels photo.

John Bishop
Ejemplo de salón abierto romántico con suelo de madera oscura y alfombra
Ejemplo de salón abierto romántico con suelo de madera oscura y alfombra
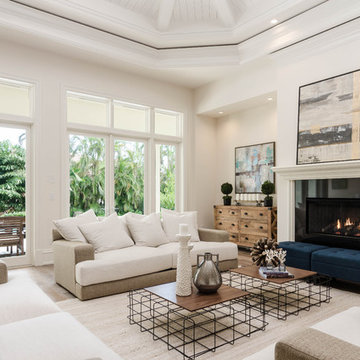
Foto de salón para visitas abierto tradicional renovado grande sin televisor con paredes blancas, todas las chimeneas, suelo marrón, suelo de madera en tonos medios y marco de chimenea de madera

Merrick Ales Photography
Foto de salón retro con paredes blancas, suelo de madera en tonos medios y alfombra
Foto de salón retro con paredes blancas, suelo de madera en tonos medios y alfombra

We loved staging this room. We expected a white room, but when we walked in, we saw this accent wall color. By adding black and white wall art pieces, we managed to pull it off. These are real MCM furniture pieces and they fit into this new remodel beautifully.

Family room with vaulted ceiling, photo by Nancy Elizabeth Hill
Modelo de salón tradicional con paredes beige, suelo de madera clara y alfombra
Modelo de salón tradicional con paredes beige, suelo de madera clara y alfombra

Foto de salón abierto tradicional renovado extra grande con paredes blancas, suelo de madera clara, todas las chimeneas, marco de chimenea de hormigón, televisor colgado en la pared y suelo beige

Ceiling high stone fireplace topped by a bold oil on canvas by Miriam Schapiro.
Photo: Kim Sargent
Diseño de salón exótico con paredes beige, todas las chimeneas y marco de chimenea de baldosas y/o azulejos
Diseño de salón exótico con paredes beige, todas las chimeneas y marco de chimenea de baldosas y/o azulejos

Foto de salón abierto campestre grande con paredes blancas, suelo de madera clara, todas las chimeneas, marco de chimenea de piedra, televisor colgado en la pared y suelo beige

Lavish Transitional living room with soaring white geometric (octagonal) coffered ceiling and panel molding. The room is accented by black architectural glazing and door trim. The second floor landing/balcony, with glass railing, provides a great view of the two story book-matched marble ribbon fireplace.
Architect: Hierarchy Architecture + Design, PLLC
Interior Designer: JSE Interior Designs
Builder: True North
Photographer: Adam Kane Macchia

Modern Classic Coastal Living room with an inviting seating arrangement. Classic paisley drapes with iron drapery hardware against Sherwin-Williams Lattice grey paint color SW 7654. Keep it classic - Despite being a thoroughly traditional aesthetic wing back chairs fit perfectly with modern marble table.
An Inspiration for a classic living room in San Diego with grey, beige, turquoise, blue colour combination.
Sand Kasl Imaging

Here's what our clients from this project had to say:
We LOVE coming home to our newly remodeled and beautiful 41 West designed and built home! It was such a pleasure working with BJ Barone and especially Paul Widhalm and the entire 41 West team. Everyone in the organization is incredibly professional and extremely responsive. Personal service and strong attention to the client and details are hallmarks of the 41 West construction experience. Paul was with us every step of the way as was Ed Jordon (Gary David Designs), a 41 West highly recommended designer. When we were looking to build our dream home, we needed a builder who listened and understood how to bring our ideas and dreams to life. They succeeded this with the utmost honesty, integrity and quality!
41 West has exceeded our expectations every step of the way, and we have been overwhelmingly impressed in all aspects of the project. It has been an absolute pleasure working with such devoted, conscientious, professionals with expertise in their specific fields. Paul sets the tone for excellence and this level of dedication carries through the project. We so appreciated their commitment to perfection...So much so that we also hired them for two more remodeling projects.
We love our home and would highly recommend 41 West to anyone considering building or remodeling a home.
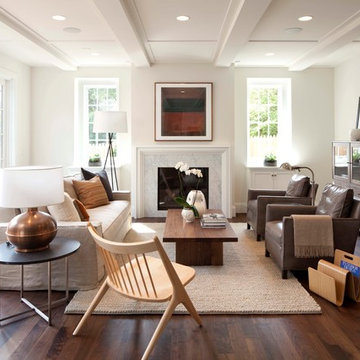
Furnishings by Room and Board
Ejemplo de salón contemporáneo grande sin televisor con paredes blancas y todas las chimeneas
Ejemplo de salón contemporáneo grande sin televisor con paredes blancas y todas las chimeneas
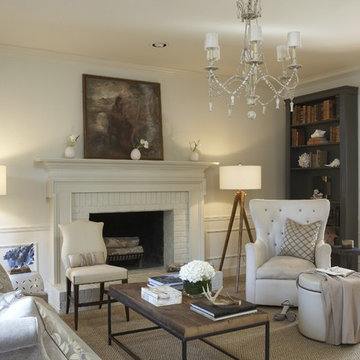
photos by Jean Allsopp Photography
Modelo de salón clásico con marco de chimenea de ladrillo
Modelo de salón clásico con marco de chimenea de ladrillo
43.836 fotos de casas beige
1

















