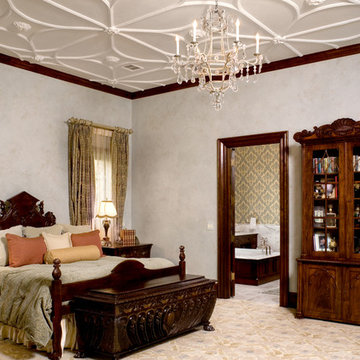190 fotos de casas beige
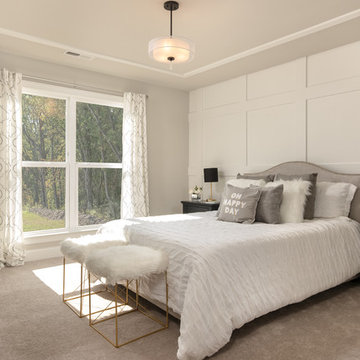
Diseño de dormitorio de estilo de casa de campo sin chimenea con paredes blancas, moqueta y suelo gris
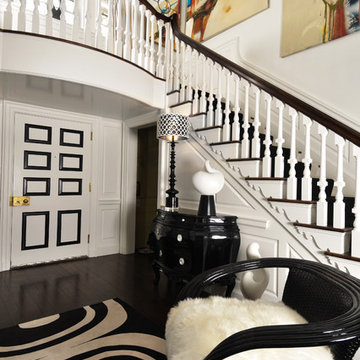
At the Entrance way to the foyer, we placed a bombe chest which we had lacquered in black and placed a oversized chair covered in faux white fur. The front door was painted in black and white.
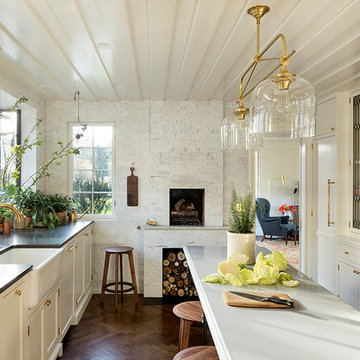
Foto de cocina clásica con fregadero sobremueble, armarios tipo vitrina, puertas de armario blancas, salpicadero de vidrio, suelo de madera oscura y una isla
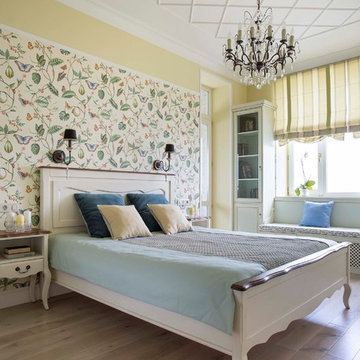
Евгений Кулибаба
Imagen de dormitorio principal clásico con paredes amarillas y suelo de madera en tonos medios
Imagen de dormitorio principal clásico con paredes amarillas y suelo de madera en tonos medios
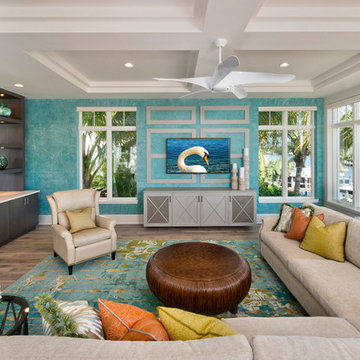
Imagen de sala de estar marinera sin chimenea con paredes azules, suelo de madera en tonos medios, televisor colgado en la pared y suelo marrón

Imagen de salón para visitas abierto clásico renovado de tamaño medio sin televisor con paredes grises, suelo de madera oscura, todas las chimeneas, marco de chimenea de baldosas y/o azulejos, suelo marrón y alfombra
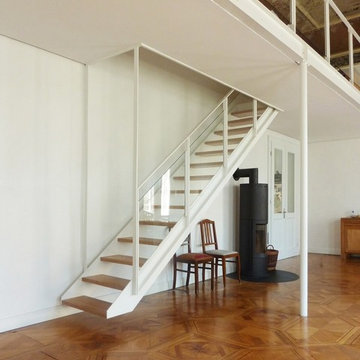
Eine denkmalgeschützte Villa der 1850er Jahre wurde zu einem Wohnhaus für zwei Familien umgebaut. Der große Garten wird gemeinsam genutzt. Die beiden oberen Geschosse wurden den Vorstellungen eines Paares mit fünf Kindern entsprechend neu gestaltet. Es wurden „alltagstaugliche" Räume geschaffen und gleichzeitig der besondere Charakter des historischen Gebäudes mit seinen ornamentalen Elementen und hochwertigen Holzfußböden hervorgehoben. Um die ursprüngliche Großzügigkeit der Räume wiederherzustellen, wurden zahlreiche Einbauten entfernt. Das Dach wurde energetisch saniert. Im 1.OG befinden sich der Eingangsbereich und ein großzügiger Flur, der bis zur Küche und dem Balkon führt. Zum Garten liegen das Schlaf- und ein Kinderzimmer. Im ehemaligen Tanzsaal, dem Herzen des Gebäudes, befindet sich der Ess- und Wohnbereich. Der Saal beeindruckt durch seine Dimensionen (55m2, 6m lichte Höhe) und eine ornamentale Deckenmalerei, die konserviert und stellenweise restauriert wurde. In den Saal wurde eine Galerie als schlanke Stahl-Glas-Konstruktion eingebaut. Das 2.OG wurde als Kinderbereich neu organisiert und umfasst nun vier Zimmer mit Spielflur und ein Bad. Alle Baumaßnahmen entstanden in detaillierter Abstimmung mit der Denkmalpflege.

A couple with two young children appointed FPA to refurbish a large semi detached Victorian house in Wimbledon Park. The property, arranged on four split levels, had already been extended in 2007 by the previous owners.
The clients only wished to have the interiors updated to create a contemporary family room. However, FPA interpreted the brief as an opportunity also to refine the appearance of the existing side extension overlooking the patio and devise a new external family room, framed by red cedar clap boards, laid to suggest a chevron floor pattern.
The refurbishment of the interior creates an internal contemporary family room at the lower ground floor by employing a simple, yet elegant, selection of materials as the instrument to redirect the focus of the house towards the patio and the garden: light coloured European Oak floor is paired with natural Oak and white lacquered panelling and Lava Stone to produce a calming and serene space.
The solid corner of the extension is removed and a new sliding door set is put in to reduce the separation between inside and outside.
Photo by Gianluca Maver
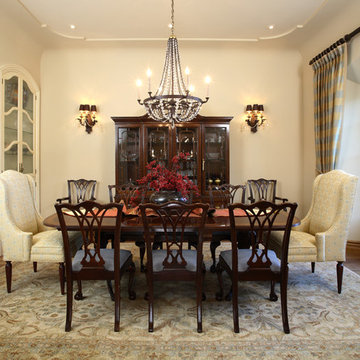
Diseño de comedor tradicional cerrado con paredes blancas y suelo de madera oscura
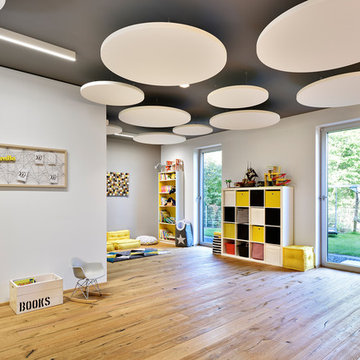
Fotograf: Ralf Dieter Bischoff
Ejemplo de dormitorio infantil de 4 a 10 años contemporáneo grande con paredes grises, suelo de madera clara y suelo marrón
Ejemplo de dormitorio infantil de 4 a 10 años contemporáneo grande con paredes grises, suelo de madera clara y suelo marrón
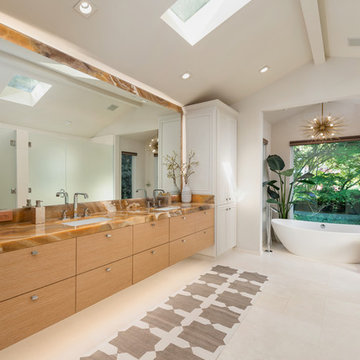
Diseño de cuarto de baño principal actual con armarios con paneles lisos, puertas de armario de madera clara, bañera exenta, paredes blancas, lavabo bajoencimera, suelo blanco y ducha con puerta con bisagras
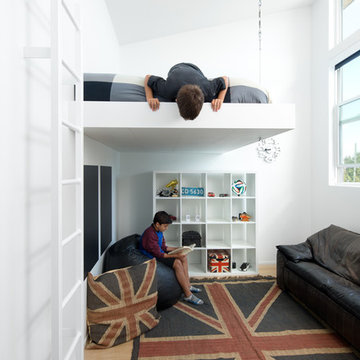
Placed within an idyllic beach community, this modern family home is filled with both playful and functional spaces. Natural light reflects throughout and oversized openings allow for movement to the outdoor spaces. Custom millwork completes the kitchen with concealed appliances, and creates a space well suited for entertaining. Accents of concrete add strength and architectural context to the spaces. Livable finishes of white oak and quartz are simple and hardworking. High ceilings in the bedroom level allowed for creativity in children’s spaces, and the addition of colour brings in that sense of playfulness. Art pieces reflect the owner’s time spent abroad, and exude their love of life – which is fitting in a place where the only boundaries to roam are the ocean and railways.
KBC Developments
Photography by Ema Peter
www.emapeter.com
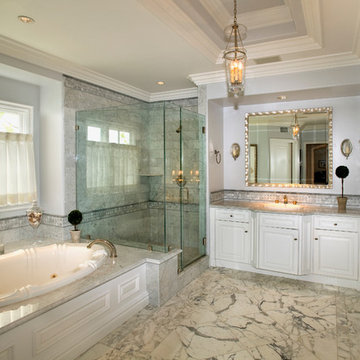
Imagen de cuarto de baño clásico con armarios con paneles con relieve, puertas de armario blancas, bañera encastrada, ducha esquinera, baldosas y/o azulejos grises y baldosas y/o azulejos de mármol
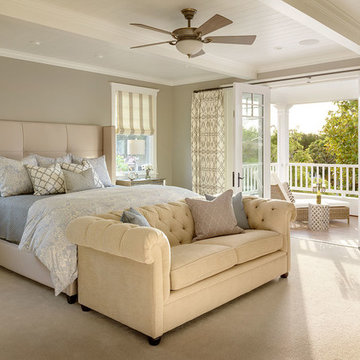
This traditional family home in the Coronado community has both charm and function. White beadboard ceilings, crown molding and a beautifully selected neutral color palette create the ultimate timeless beauty.
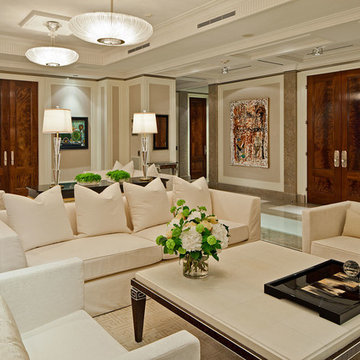
Architect: Dee Dee Eustace
Photo: Peter Sellars
Foto de salón tradicional renovado extra grande con paredes beige
Foto de salón tradicional renovado extra grande con paredes beige

Modelo de galería tradicional grande sin chimenea con techo con claraboya, suelo vinílico y suelo multicolor
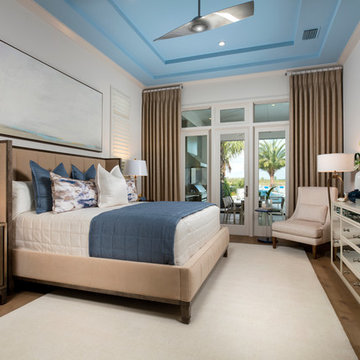
Modelo de dormitorio principal costero sin chimenea con paredes blancas y suelo de madera en tonos medios
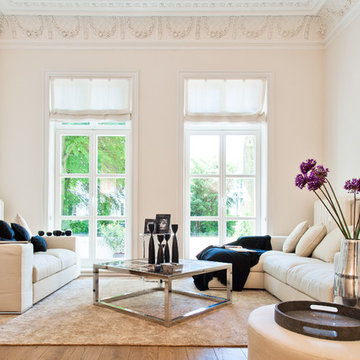
Imagen de salón para visitas cerrado contemporáneo grande con paredes blancas y suelo de madera en tonos medios
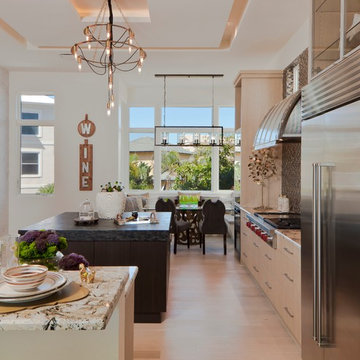
Foto de cocina comedor tradicional renovada con armarios con paneles lisos y suelo de madera clara
190 fotos de casas beige
6

















