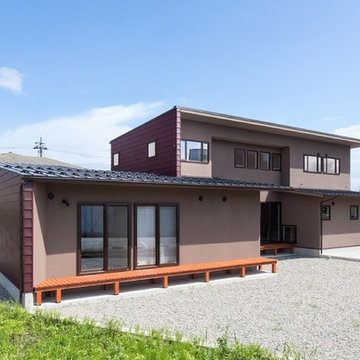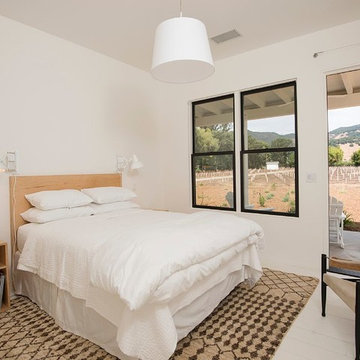4 fotos de casas beige

This barn addition was accomplished by dismantling an antique timber frame and resurrecting it alongside a beautiful 19th century farmhouse in Vermont.
What makes this property even more special, is that all native Vermont elements went into the build, from the original barn to locally harvested floors and cabinets, native river rock for the chimney and fireplace and local granite for the foundation. The stone walls on the grounds were all made from stones found on the property.
The addition is a multi-level design with 1821 sq foot of living space between the first floor and the loft. The open space solves the problems of small rooms in an old house.
The barn addition has ICFs (r23) and SIPs so the building is airtight and energy efficient.
It was very satisfying to take an old barn which was no longer being used and to recycle it to preserve it's history and give it a new life.

фотографии - Дмитрий Цыренщиков
Imagen de fachada de casa beige rural de tamaño medio de tres plantas con revestimiento de madera, tejado de metal y tejado a doble faldón
Imagen de fachada de casa beige rural de tamaño medio de tres plantas con revestimiento de madera, tejado de metal y tejado a doble faldón

Ejemplo de fachada de casa marrón y negra actual de dos plantas con revestimientos combinados, tejado de un solo tendido y tejado de metal
4 fotos de casas beige
1

















