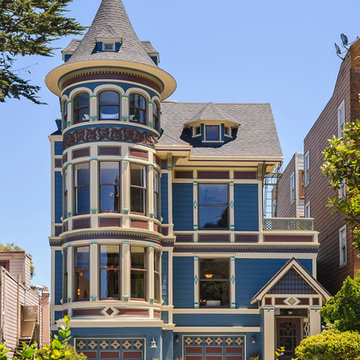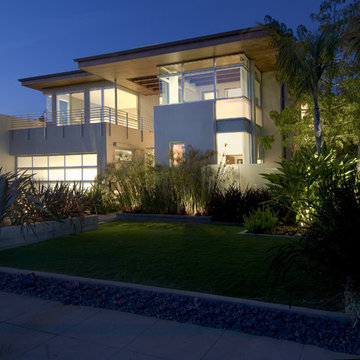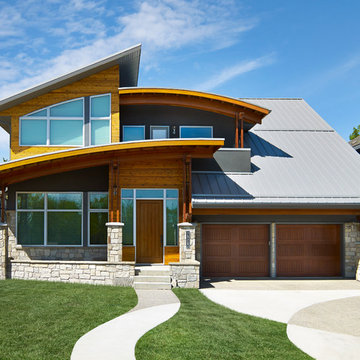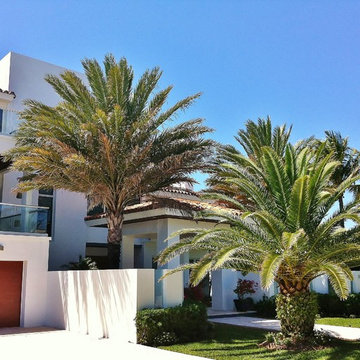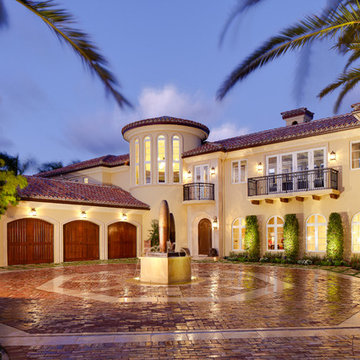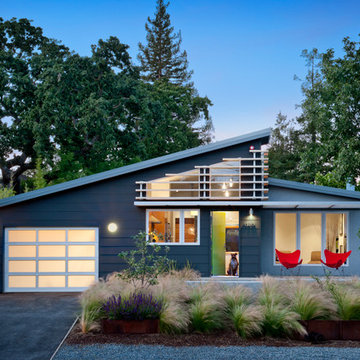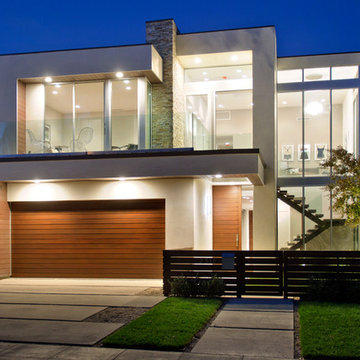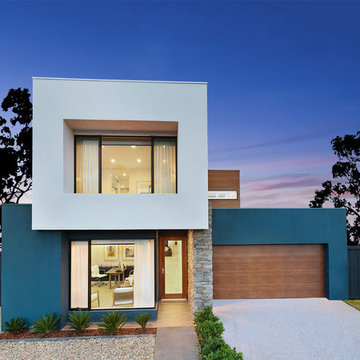255 fotos de casas azules
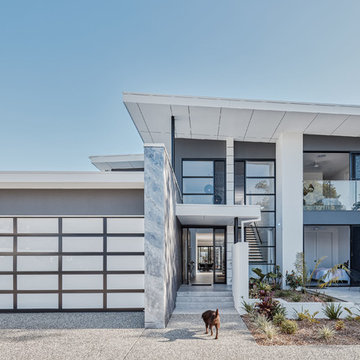
Andy Macpherson Studio
Foto de fachada de casa gris actual de dos plantas con revestimientos combinados y tejado plano
Foto de fachada de casa gris actual de dos plantas con revestimientos combinados y tejado plano
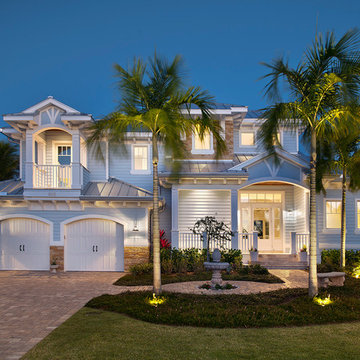
Photos by Giovanni Photographers
Ejemplo de fachada exótica de tamaño medio de dos plantas
Ejemplo de fachada exótica de tamaño medio de dos plantas
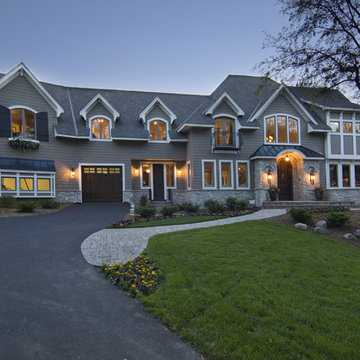
An abundance of living space is only part of the appeal of this traditional French county home. Strong architectural elements and a lavish interior design, including cathedral-arched beamed ceilings, hand-scraped and French bleed-edged walnut floors, faux finished ceilings, and custom tile inlays add to the home's charm.
This home features heated floors in the basement, a mirrored flat screen television in the kitchen/family room, an expansive master closet, and a large laundry/crafts room with Romeo & Juliet balcony to the front yard.
The gourmet kitchen features a custom range hood in limestone, inspired by Romanesque architecture, a custom panel French armoire refrigerator, and a 12 foot antiqued granite island.
Every child needs his or her personal space, offered via a large secret kids room and a hidden passageway between the kids' bedrooms.
A 1,000 square foot concrete sport court under the garage creates a fun environment for staying active year-round. The fun continues in the sunken media area featuring a game room, 110-inch screen, and 14-foot granite bar.
Story - Midwest Home Magazine
Photos - Todd Buchanan
Interior Designer - Anita Sullivan
Landscaping - Outdoor Excapes
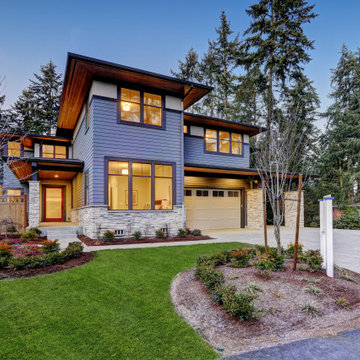
A modern approach to an american classic. This 5,400 s.f. mountain escape was designed for a family leaving the busy city life for a full-time vacation. The open-concept first level is the family's gathering space and upstairs is for sleeping.
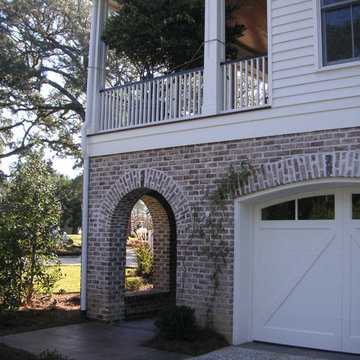
Foto de terraza tradicional grande en anexo de casas y patio lateral
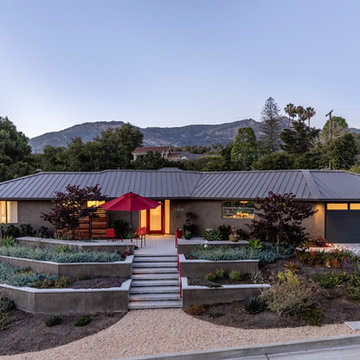
Contractor: Dan Upton
Landscape Architect: everGreen Landscape
Photographer: Jim Bartsch
Diseño de fachada de casa marrón actual de tamaño medio de una planta con revestimiento de estuco, tejado a cuatro aguas y tejado de metal
Diseño de fachada de casa marrón actual de tamaño medio de una planta con revestimiento de estuco, tejado a cuatro aguas y tejado de metal
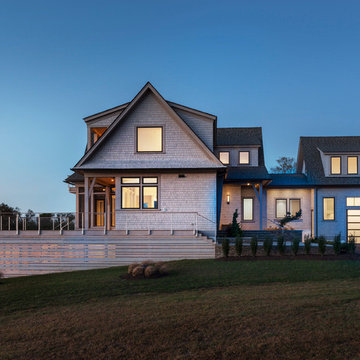
Nat Rea
Foto de fachada marinera de dos plantas con revestimiento de madera y tejado a dos aguas
Foto de fachada marinera de dos plantas con revestimiento de madera y tejado a dos aguas
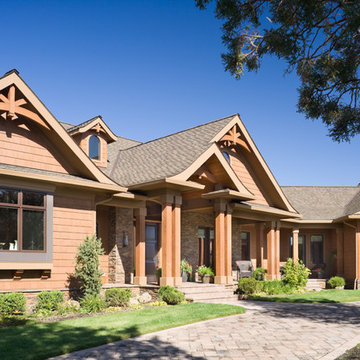
Home by John True, Photos by Bob Greenspan. Beautiful Mountain Ranch home in Bend, Oregon.
Diseño de fachada rural con revestimiento de madera
Diseño de fachada rural con revestimiento de madera
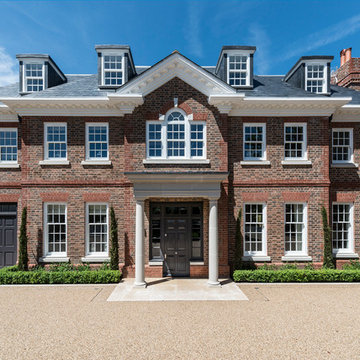
This magnificent 10,000 sq ft new build house situated on one of Roehampton’s most desirable streets had been beautifully designed and built to an extremely high specification. Milc were asked to furnish the interior in preparation for the property to be marketed for sale. Due to the scale, finish and location, the property had to appeal to a refined and affluent target market. The client wanted to ensure that the furnishings enhanced and worked harmoniously with the features and meticulous finish of the house. So as not to detract from the fantastic features of the property, Milc opted for clean lines and sophisticated neutral colour schemes throughout. Attention to detail was paramount in order to complement and enhance the luxurious finishes.

The existing structure of this lakefront home was destroyed during a fire and warranted a complete exterior and interior remodel. The home’s relationship to the site defines the linear, vertical spaces. Angular roof and wall planes, inspired by sails, are repeated in flooring and decking aligned due north. The nautical theme is reflected in the stainless steel railings and a prominent prow emphasizes the view of Lake Michigan.
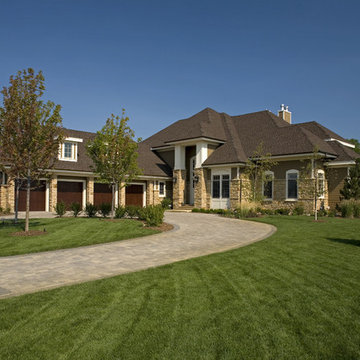
A recently completed John Kraemer & Sons home in Credit River Township, MN.
Photography: Landmark Photography and VHT Studios.
Modelo de fachada tradicional de dos plantas
Modelo de fachada tradicional de dos plantas
255 fotos de casas azules
6

















