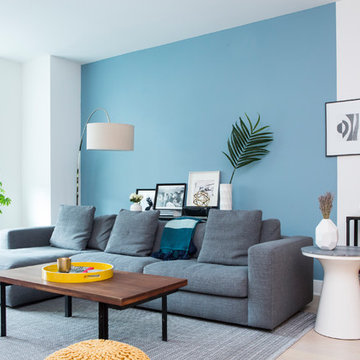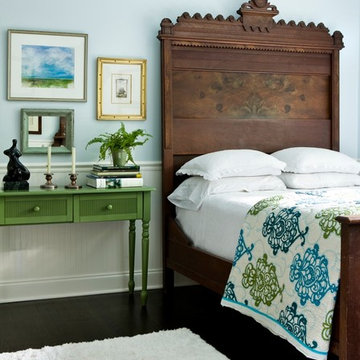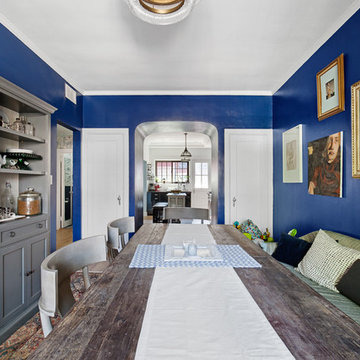92 fotos de casas azules

Herbert Stolz, Regensburg
Imagen de comedor de cocina contemporáneo grande con paredes blancas, suelo de cemento, chimenea de doble cara, marco de chimenea de hormigón y suelo gris
Imagen de comedor de cocina contemporáneo grande con paredes blancas, suelo de cemento, chimenea de doble cara, marco de chimenea de hormigón y suelo gris
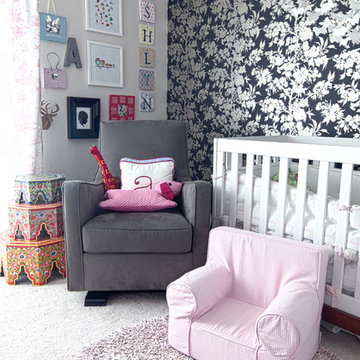
Alex Amend © 2012 Houzz
Diseño de habitación de bebé niña clásica renovada con paredes grises y moqueta
Diseño de habitación de bebé niña clásica renovada con paredes grises y moqueta
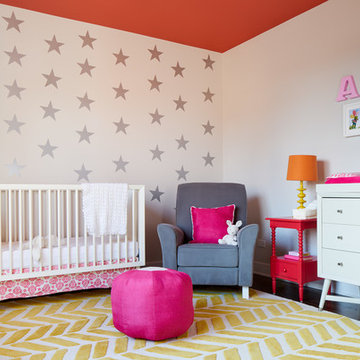
Ejemplo de habitación de bebé niña clásica renovada con paredes blancas, suelo de madera oscura y suelo amarillo
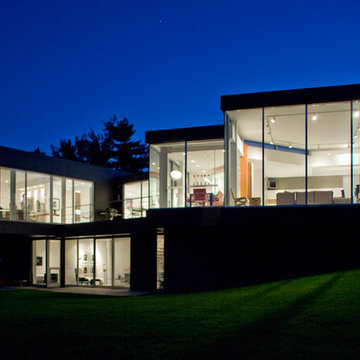
For this house “contextual” means focusing the good view and taking the bad view out of focus. In order to accomplish this, the form of the house was inspired by horse blinders. Conceived as two tubes with directed views, one tube is for entertaining and the other one for sleeping. Directly across the street from the house is a lake, “the good view.” On all other sides of the house are neighbors of very close proximity which cause privacy issues and unpleasant views – “the bad view.” Thus the sides and rear are mostly solid in order to block out the less desirable views and the front is completely transparent in order to frame and capture the lake – “horse blinders.” There are several sustainable features in the house’s detailing. The entire structure is made of pre-fabricated recycled steel and concrete. Through the extensive use of high tech and super efficient glass, both as windows and clerestories, there is no need for artificial light during the day. The heating for the building is provided by a radiant system composed of several hundred feet of tubes filled with hot water embedded into the concrete floors. The façade is made up of composite board that is held away from the skin in order to create ventilated façade. This ventilation helps to control the temperature of the building envelope and a more stable temperature indoors. Photo Credit: Alistair Tutton

Modelo de sala de estar clásica renovada con paredes grises, suelo de madera oscura y suelo marrón
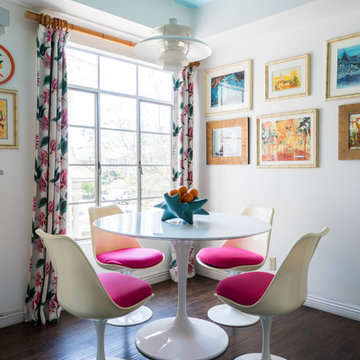
I found the vintage barkcloth curtain panels being sold as yardage on Etsy and had them turned back into curtains.
Photo © Bethany Nauert
Ejemplo de comedor bohemio pequeño sin chimenea con suelo vinílico, suelo marrón y paredes blancas
Ejemplo de comedor bohemio pequeño sin chimenea con suelo vinílico, suelo marrón y paredes blancas

Diseño de sala de estar con rincón musical cerrada actual de tamaño medio con paredes multicolor, suelo de madera clara, televisor independiente y suelo beige

A little girls room with a pale pink ceiling and pale gray wainscoat
This fast pace second level addition in Lakeview has received a lot of attention in this quite neighborhood by neighbors and house visitors. Ana Borden designed the second level addition on this previous one story residence and drew from her experience completing complicated multi-million dollar institutional projects. The overall project, including designing the second level addition included tieing into the existing conditions in order to preserve the remaining exterior lot for a new pool. The Architect constructed a three dimensional model in Revit to convey to the Clients the design intent while adhering to all required building codes. The challenge also included providing roof slopes within the allowable existing chimney distances, stair clearances, desired room sizes and working with the structural engineer to design connections and structural member sizes to fit the constraints listed above. Also, extensive coordination was required for the second addition, including supports designed by the structural engineer in conjunction with the existing pre and post tensioned slab. The Architect’s intent was also to create a seamless addition that appears to have been part of the existing residence while not impacting the remaining lot. Overall, the final construction fulfilled the Client’s goals of adding a bedroom and bathroom as well as additional storage space within their time frame and, of course, budget.
Smart Media

This beautifully-appointed Tudor home is laden with architectural detail. Beautifully-formed plaster moldings, an original stone fireplace, and 1930s-era woodwork were just a few of the features that drew this young family to purchase the home, however the formal interior felt dark and compartmentalized. The owners enlisted Amy Carman Design to lighten the spaces and bring a modern sensibility to their everyday living experience. Modern furnishings, artwork and a carefully hidden TV in the dinette picture wall bring a sense of fresh, on-trend style and comfort to the home. To provide contrast, the ACD team chose a juxtaposition of traditional and modern items, creating a layered space that knits the client's modern lifestyle together the historic architecture of the home.
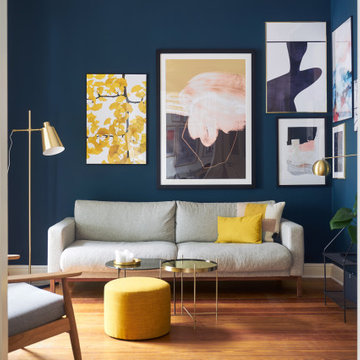
Imagen de sala de estar actual con paredes azules, suelo de madera en tonos medios y suelo marrón

Josh Thornton
Modelo de comedor bohemio de tamaño medio con suelo de madera oscura, suelo marrón, paredes multicolor y cuadros
Modelo de comedor bohemio de tamaño medio con suelo de madera oscura, suelo marrón, paredes multicolor y cuadros
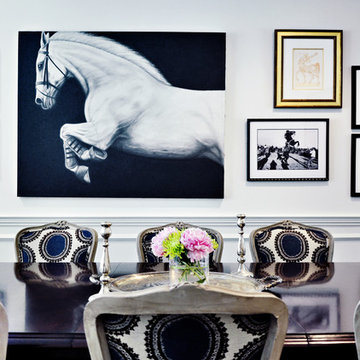
Ejemplo de comedor contemporáneo grande cerrado con paredes blancas

PHX India - Sebastian Zachariah & Ira Gosalia
Modelo de salón actual de tamaño medio con paredes azules y suelo gris
Modelo de salón actual de tamaño medio con paredes azules y suelo gris
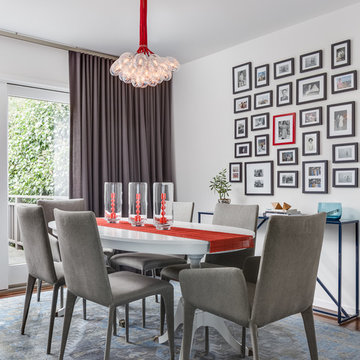
This eclectic dining room mixes modern and vintage pieces to create a comfortable yet sophisticated space to entertain friends. The salon style installation feature the client's favorite family photos.
Photo Credit - Christopher Stark
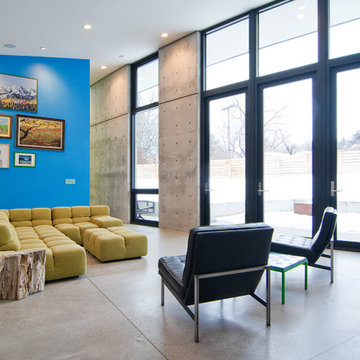
Photo: Lucy Call © 2014 Houzz
Design: Imbue Design
Diseño de salón abierto y cemento contemporáneo sin chimenea y televisor con paredes azules y suelo de cemento
Diseño de salón abierto y cemento contemporáneo sin chimenea y televisor con paredes azules y suelo de cemento
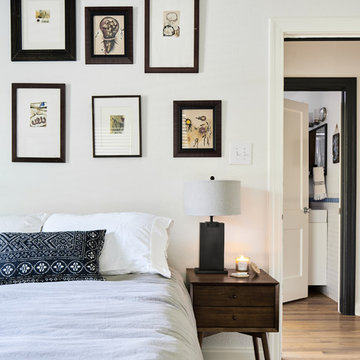
Ejemplo de dormitorio tradicional renovado con paredes blancas, suelo de madera en tonos medios y suelo marrón
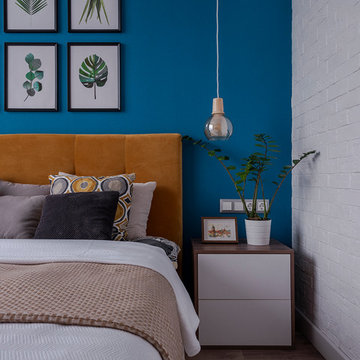
Дина Александрова
Imagen de dormitorio principal actual con paredes azules, suelo de madera oscura y suelo marrón
Imagen de dormitorio principal actual con paredes azules, suelo de madera oscura y suelo marrón
92 fotos de casas azules
2

















