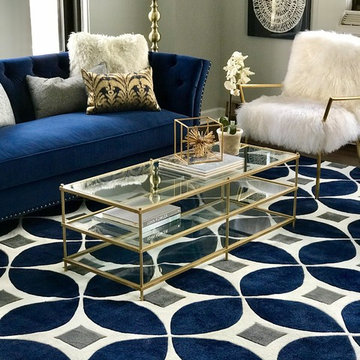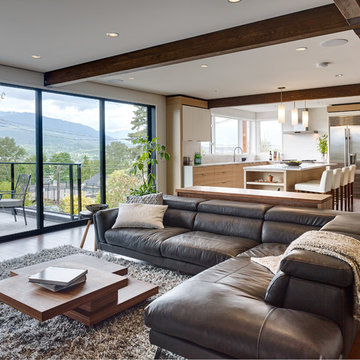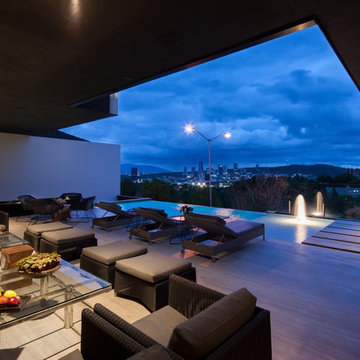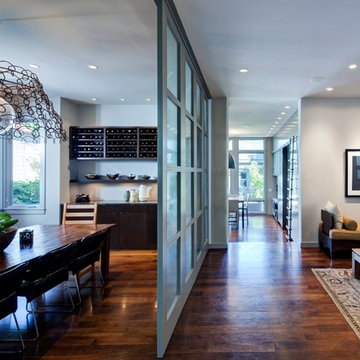4.276 fotos de casas azules
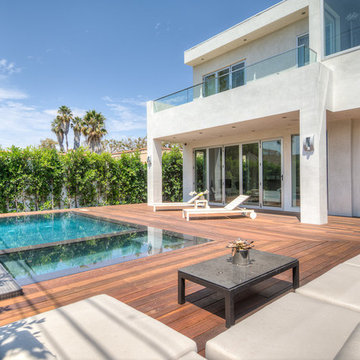
Design by The Sunset Team in Los Angeles, CA
Foto de piscina infinita contemporánea grande rectangular en patio trasero con entablado
Foto de piscina infinita contemporánea grande rectangular en patio trasero con entablado
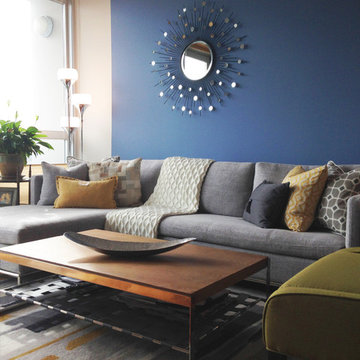
Modelo de salón abierto moderno pequeño con paredes azules, suelo de madera en tonos medios y suelo gris
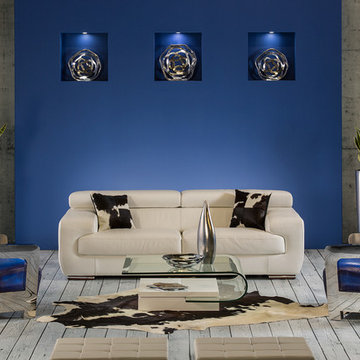
Upholstered in 100% top grain leather, the Grace White Leather Sofa is a must for those who favor more contemporary furnishings. Emphasizing spaciousness and simplicity, clean lines dominate the profile of this sofa. Its headrest can be adjusted to your taste.
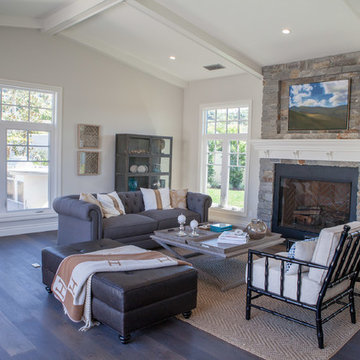
Foto de salón con barra de bar abierto costero grande sin televisor con suelo de madera oscura, todas las chimeneas y marco de chimenea de piedra
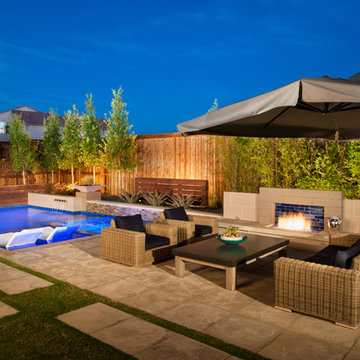
This organic modern design is built in an area known for having notable issues with ground movement. After speaking with the developer and reviewing the soil report with our Structural Engineer, we made our recommendations to the client.
Since the budget for a full-blown pier and beam structure with void boxes under the pool was well beyond the comfort level of our client, they elected to have us utilize a float shell construction method.
For this, we over-excavated the hole and placed a 12" layer of gravel beneath the shell of the pool. Drain lines lead from the deepest point under the pool down into a culvert, placed off to the side of the pool. A sump pump removes any excess water from the culvert as it accumulates.
For the shell of the pool, we utilized a double matt of steel and increased the wall thickness to a minimum of 12". This gave added strength to withstand the volatile soil.
The elements of fire, water, wood and stone were very important in creating the organic modern feel of this design. The layered effect along the back wall creates a visual stimulation across the length of the yard, without overwhelming the senses.
Rather than creating walls only of hard materials, we used Ipe wood to create horizontal screen walls of a more organic nature. At either end, the raised wall and the fire feature are finished in a large-scale porcelain tile, with the look of stained concrete.
Custom stainless steel scuppers, made by a local fabricator, create a soothing sound of falling water. The low wall at the center of the project is faced in natural ledgestone, and carries a color palette that set the tone for the entire project.
Behind this wall and in front of one of the Ipe screens are three Desert Steel Giant Agave sculptures. The unique fire feature isn't quite a fire place, nor is it a fire pit. It is a linear fire burner, surrounded by a 4" thick cantilevered Leuder limestone hearth, with a backdrop wall of blue glazed clay tile.
Although the pool was initially planned as a plaster pool, as the project began to take shape, the client elected to go all the way and finish it in a beautiful blue glass mosaic.
Custom fabricated stainless steel cannon jets send a delicate arch of water over this deep blue, and draw attention to the three square wok planters on the far side of the yard.
For the decking on this project, we elected to work with Mother Nature rather than against her. Two and a half inch thick concrete pavers, set on a bed of compacted, decomposed granite allow for movement around the pool that is easily fixed. If an area of deck moves around, we can simply lift the affected areas, re-level with DG bed, and re-set the pavers.
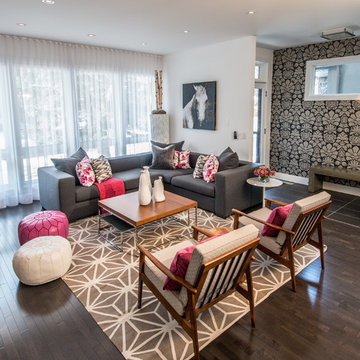
Ejemplo de salón abierto actual con paredes blancas, suelo de madera oscura y suelo marrón

The interior of the wharf cottage appears boat like and clad in tongue and groove Douglas fir. A small galley kitchen sits at the far end right. Nearby an open serving island, dining area and living area are all open to the soaring ceiling and custom fireplace.
The fireplace consists of a 12,000# monolith carved to received a custom gas fireplace element. The chimney is cantilevered from the ceiling. The structural steel columns seen supporting the building from the exterior are thin and light. This lightness is enhanced by the taught stainless steel tie rods spanning the space.
Eric Reinholdt - Project Architect/Lead Designer with Elliott + Elliott Architecture
Photo: Tom Crane Photography, Inc.
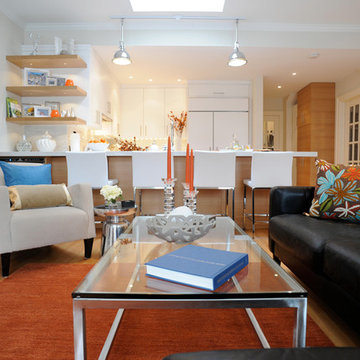
Ejemplo de sala de estar abierta costera de tamaño medio con paredes blancas, suelo de madera clara y suelo beige
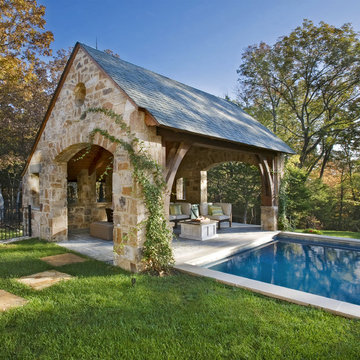
A traditional house that meanders around courtyards built as though it where built in stages over time. Well proportioned and timeless. Presenting its modest humble face this large home is filled with surprises as it demands that you take your time to experiance it.
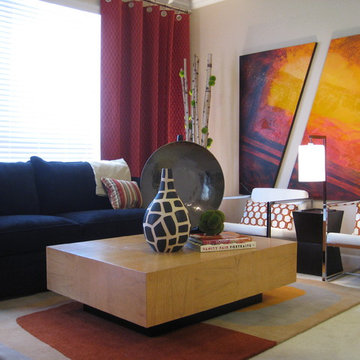
A very colorful, art driven living room in the Denver Tech Center. This is a project that I worked on with my previous employer where I was Design Lead & Project Manager/Designer.
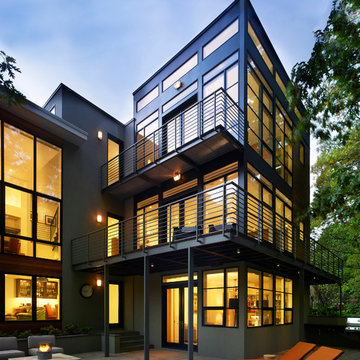
Hoachlander Davis Photography
Foto de fachada de piso gris actual de tres plantas
Foto de fachada de piso gris actual de tres plantas
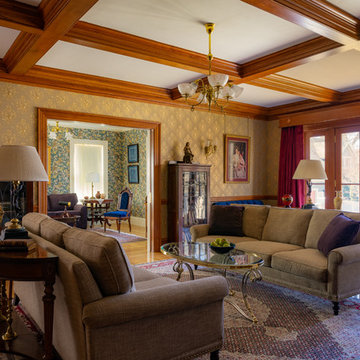
Imagen de salón clásico con paredes multicolor, suelo de madera en tonos medios y suelo marrón
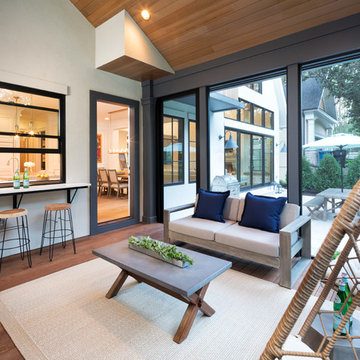
2018 Artisan Home Tour
Photo: LandMark Photography
Builder: John Kraemer & Sons

Ejemplo de salón mediterráneo grande con paredes blancas, suelo de madera oscura, todas las chimeneas, marco de chimenea de yeso, suelo marrón y arcos
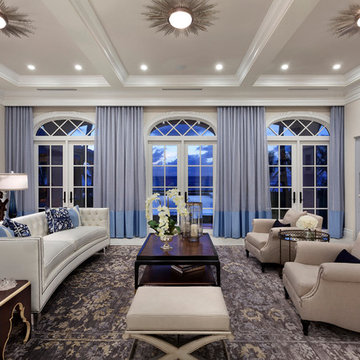
Photography by ibi Designs
Diseño de salón para visitas clásico con moqueta, todas las chimeneas y marco de chimenea de piedra
Diseño de salón para visitas clásico con moqueta, todas las chimeneas y marco de chimenea de piedra
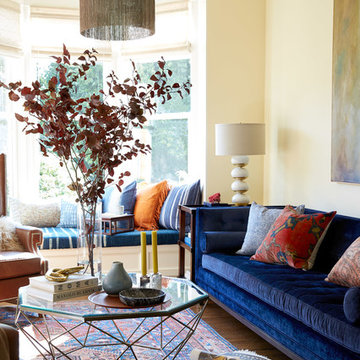
Diseño de salón cerrado bohemio de tamaño medio con paredes beige, suelo de madera en tonos medios y suelo marrón
4.276 fotos de casas azules
5

















