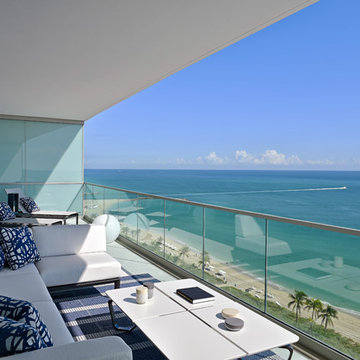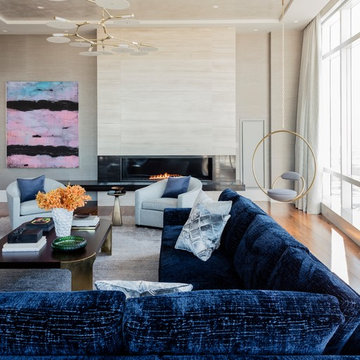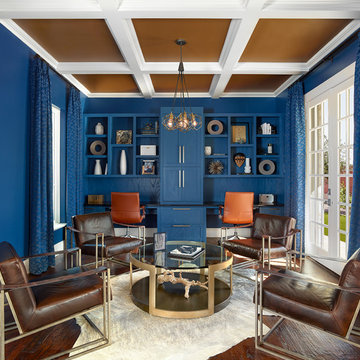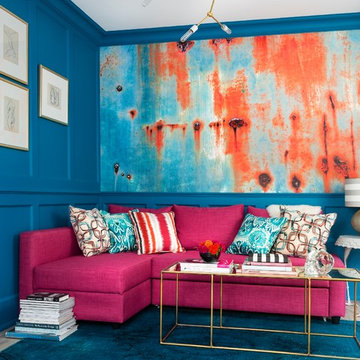4.276 fotos de casas azules

Mechanical pergola louvers, heaters, fire table and custom bar make this a 4-season destination. Photography: Van Inwegen Digital Arts.
Foto de terraza actual en azotea con pérgola
Foto de terraza actual en azotea con pérgola

Jeffrey Jakucyk: Photographer
Imagen de terraza tradicional grande en anexo de casas y patio trasero con iluminación
Imagen de terraza tradicional grande en anexo de casas y patio trasero con iluminación

Here's what our clients from this project had to say:
We LOVE coming home to our newly remodeled and beautiful 41 West designed and built home! It was such a pleasure working with BJ Barone and especially Paul Widhalm and the entire 41 West team. Everyone in the organization is incredibly professional and extremely responsive. Personal service and strong attention to the client and details are hallmarks of the 41 West construction experience. Paul was with us every step of the way as was Ed Jordon (Gary David Designs), a 41 West highly recommended designer. When we were looking to build our dream home, we needed a builder who listened and understood how to bring our ideas and dreams to life. They succeeded this with the utmost honesty, integrity and quality!
41 West has exceeded our expectations every step of the way, and we have been overwhelmingly impressed in all aspects of the project. It has been an absolute pleasure working with such devoted, conscientious, professionals with expertise in their specific fields. Paul sets the tone for excellence and this level of dedication carries through the project. We so appreciated their commitment to perfection...So much so that we also hired them for two more remodeling projects.
We love our home and would highly recommend 41 West to anyone considering building or remodeling a home.

Wendy Mills
Imagen de salón para visitas marinero con paredes beige, suelo de madera oscura, todas las chimeneas, televisor colgado en la pared y marco de chimenea de piedra
Imagen de salón para visitas marinero con paredes beige, suelo de madera oscura, todas las chimeneas, televisor colgado en la pared y marco de chimenea de piedra

island Paint Benj Moore Kendall Charcoal
Floors- DuChateau Chateau Antique White
Foto de salón abierto clásico renovado de tamaño medio sin televisor con paredes grises, suelo de madera clara, suelo gris y alfombra
Foto de salón abierto clásico renovado de tamaño medio sin televisor con paredes grises, suelo de madera clara, suelo gris y alfombra

Mahjong Game Room with Wet Bar
Modelo de sala de estar con barra de bar clásica renovada de tamaño medio con moqueta, suelo multicolor y paredes multicolor
Modelo de sala de estar con barra de bar clásica renovada de tamaño medio con moqueta, suelo multicolor y paredes multicolor

Schuco AWS75 Thermally-Broken Aluminum Windows
Schuco ASS70 Thermally-Broken Aluminum Lift-slide Doors
Ejemplo de galería contemporánea sin chimenea con suelo de madera clara y techo estándar
Ejemplo de galería contemporánea sin chimenea con suelo de madera clara y techo estándar

located just off the kitchen and front entry, the new den is the ideal space for watching television and gathering, with contemporary furniture and modern decor that updates the existing traditional white wood paneling

PHX India - Sebastian Zachariah & Ira Gosalia
Modelo de salón actual de tamaño medio con paredes azules y suelo gris
Modelo de salón actual de tamaño medio con paredes azules y suelo gris

Ejemplo de balcones contemporáneo en anexo de casas con barandilla de vidrio y apartamentos

Deepak Aggarwal
Ejemplo de salón para visitas actual de tamaño medio con suelo de madera en tonos medios, suelo marrón y paredes grises
Ejemplo de salón para visitas actual de tamaño medio con suelo de madera en tonos medios, suelo marrón y paredes grises

Michael J. Lee
Foto de salón para visitas abierto actual grande con paredes grises, suelo de madera en tonos medios, chimenea lineal y suelo marrón
Foto de salón para visitas abierto actual grande con paredes grises, suelo de madera en tonos medios, chimenea lineal y suelo marrón

Holger Obenaus Photography LLC
Diseño de estudio clásico renovado de tamaño medio con paredes azules, suelo de madera oscura y escritorio empotrado
Diseño de estudio clásico renovado de tamaño medio con paredes azules, suelo de madera oscura y escritorio empotrado

Praised for its visually appealing, modern yet comfortable design, this Scottsdale residence took home the gold in the 2014 Design Awards from Professional Builder magazine. Built by Calvis Wyant Luxury Homes, the 5,877-square-foot residence features an open floor plan that includes Western Window Systems’ multi-slide pocket doors to allow for optimal inside-to-outside flow. Tropical influences such as covered patios, a pool, and reflecting ponds give the home a lush, resort-style feel.

Douglas VanderHorn Architects
From grand estates, to exquisite country homes, to whole house renovations, the quality and attention to detail of a "Significant Homes" custom home is immediately apparent. Full time on-site supervision, a dedicated office staff and hand picked professional craftsmen are the team that take you from groundbreaking to occupancy. Every "Significant Homes" project represents 45 years of luxury homebuilding experience, and a commitment to quality widely recognized by architects, the press and, most of all....thoroughly satisfied homeowners. Our projects have been published in Architectural Digest 6 times along with many other publications and books. Though the lion share of our work has been in Fairfield and Westchester counties, we have built homes in Palm Beach, Aspen, Maine, Nantucket and Long Island.

Donna Dotan Photography Inc.
Foto de salón para visitas clásico renovado con paredes blancas y suelo de madera en tonos medios
Foto de salón para visitas clásico renovado con paredes blancas y suelo de madera en tonos medios

This view of this Chicago rooftop deck from the guest bedroom. The cedar pergola is lit up at night underneath. On top of the pergola is live roof material which provide shade and beauty from above. The walls are sleek and contemporary using two three materials. Cedar, steel, and frosted acrylic panels. The modern rooftop is on a garage in wicker park. The decking on the rooftop is composite and built over a frame. Roof has irrigation system to water all plants.
Bradley Foto, Chris Bradley
4.276 fotos de casas azules
1



















