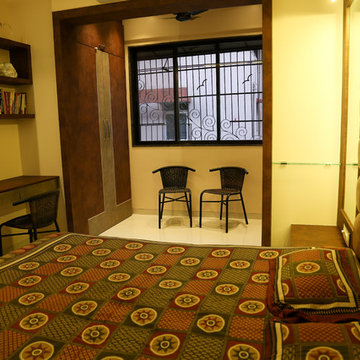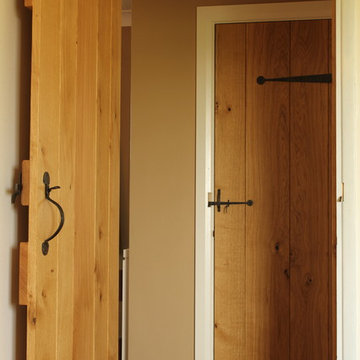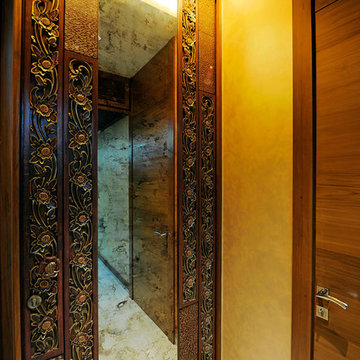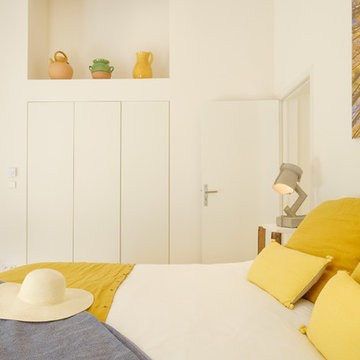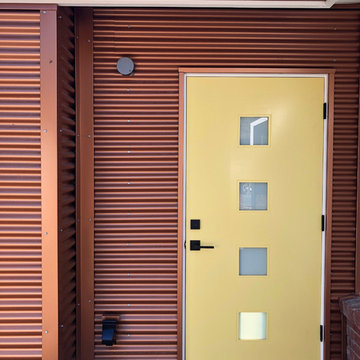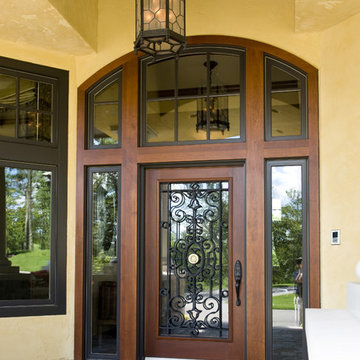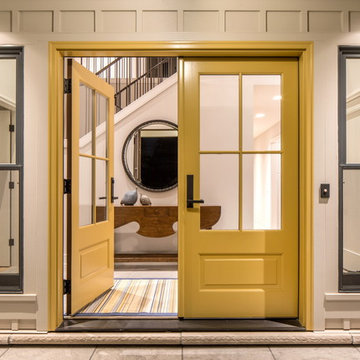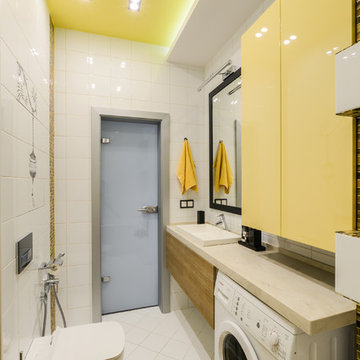1.038 fotos de casas amarillas
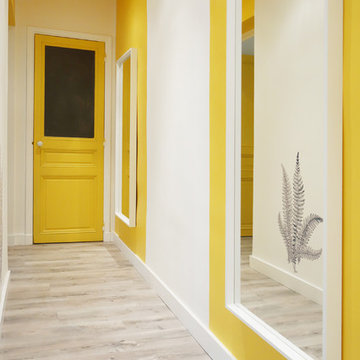
Foto de recibidores y pasillos nórdicos con paredes amarillas y suelo de madera en tonos medios
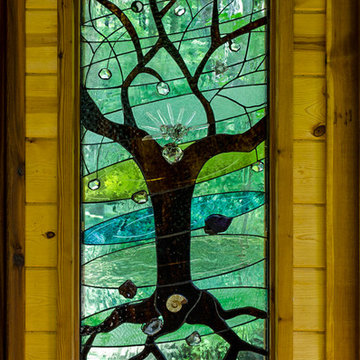
Japanese Tea House interior designed art glass window containing a number of different materials. The design contains metaphysical and spiritual principles. Directly above and below the window frame are hand carved inlays. All our art glass designs are copyrighted and a book comes with each detailing the metaphysical meanings involved. They are signed and the pattern is never repeated.
Photo credits: Dan Drobnick
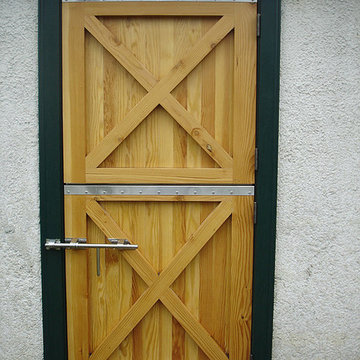
Green Acres Ironworks provides a broad range of metal fabrication services. Our installation crews serve Chicago and Northwest Indiana, and we will ship fabricated products nationwide. We fabricate and install railings, staircases, spiral staircases, steel porches, fences, gates, balconies, light structural fabrication, custom fabricated parts, custom tools, hardware, metal restoration, metal sculpture, decorative items, and yard art. We have the capability of fabricating items in steel, brass, and stainless steel.
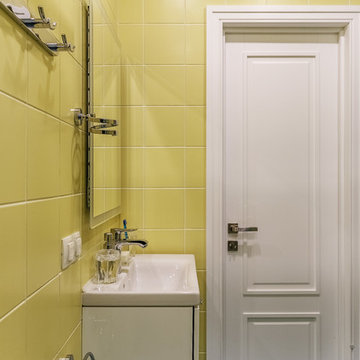
Diseño de cuarto de baño contemporáneo con baldosas y/o azulejos amarillos y lavabo integrado
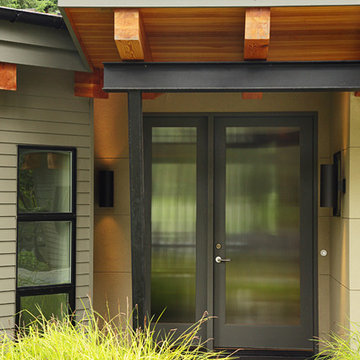
Cool steel and warm wood frame a site-appropriate entry. Frosted glass door and sidelight filter light while offering privacy.
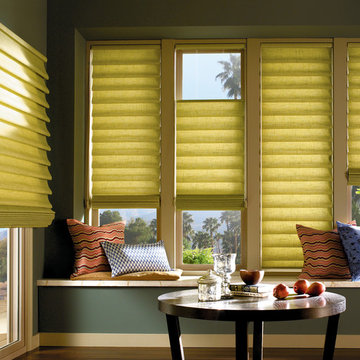
Hunter Douglas Vignette® Tiered™ Modern Roman Shades with EasyRise™ Cord Loop
Hunter Douglas Vignette® Tiered™ Shades with EasyRise™ Cord Loop and LiteRise®
Fabric: Linen Weave
Color: Orchard Pear
Operating Systems: EasyRise Cord Loop or LiteRise or UltraGlide
Room: Den
Room Styles: Contemporary, Casual
Available from Accent Window Fashions LLC
Hunter Douglas Showcase Priority Dealer
Hunter Douglas Certified Installer
Hunter Douglas Certified Professional Dealer
#Hunter_Douglas #Vignette #Tiered #Modern #Roman_Shades #EasyRise #Cord_Loop #LiteRise #UltraGlide #Den #Contemporary #Casual #Window_Fashions #Window_Shadings #Window_Treatments #HunterDouglas #Accent_Window_Fashions
Copyright 2001-2013 Hunter Douglas, Inc. All rights reserved.
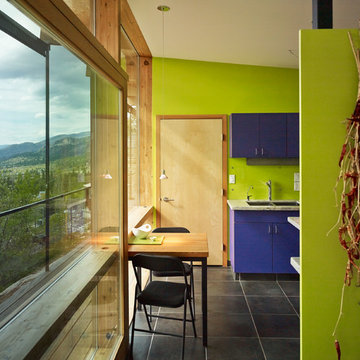
Exterior of main house - Architect Florian Maurer © Martin Knowles Photo Media
Modelo de cocina moderna con armarios con paneles lisos y puertas de armario azules
Modelo de cocina moderna con armarios con paneles lisos y puertas de armario azules
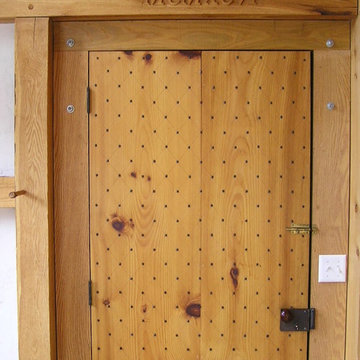
Modelo de puerta principal rústica pequeña con paredes beige, suelo de madera clara, puerta simple y puerta de madera clara
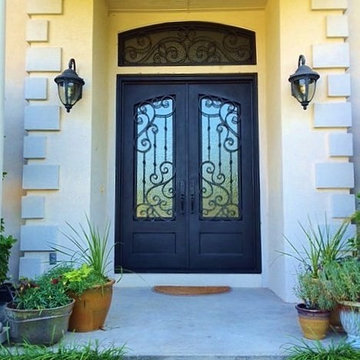
Iron Envy's Brisa series with matching transom. Aged Pewter Patina with Aquatex glass. ** IN-STOCK DESIGN**
Foto de puerta principal actual grande con puerta doble y puerta metalizada
Foto de puerta principal actual grande con puerta doble y puerta metalizada
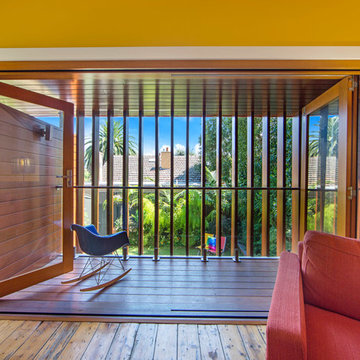
Foto de salón abierto actual pequeño con paredes amarillas y suelo de madera en tonos medios
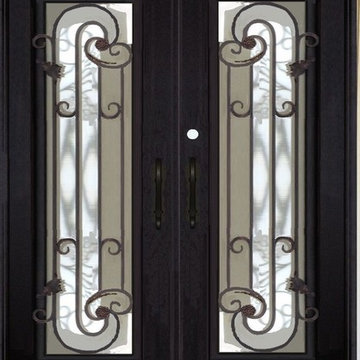
RIGHT in swing- Rain Glass, Custom handles INCLUDED
Door Specifications
1. 12 Gauge, Standard door jamb is 2” X 6” widths in 2.5 mm tube.
2. Door sheet is made of 2” X 6” 2.5 mm tube.
3. Our scroll work is hand forged using 5/8” solid iron.
4. The doors come on a pre-hung steel frame. The steel frame supports the weight on the doors and allows easy installation. The frame is equipped with mounting flanges to secure the frame into the framing with lag bolts.
5. Prior to painting, the doors are sand blasted, hot zinc coated for rust protections, then primed with a two part epoxy primer and faux painted with high quality acrylic paint, the clear-coated. Before the clear-coat application is applied the door is baked at 80 degrees for 30 minutes. This hardens the finish for maximum protection from the elements.
6. Doors are equipped with interior glass panels that open independently from the door. This feature allows for ventilation, cleaning and security by keeping the door closed and locked between homeowner and the outside party.
7. The glass comes installed and the glass frame can be prepared for either 5/16” tempered glass or 11/16” insulated tempered glass. All doors require tempered glass to insure safety code requirements.
8. All doors utilize a mortise and tendon type ball bearing hinge with grease fittings.
9. All doors come insulated with high quality foam insulation that is pumped into the jamb and also into the style of the door sheet.
10. A rubber weather stripping is used around the door frame, the glass frame. Aluminum or iron sill is included.
11. CAD drawings are created to insure that the right design size and configuration meet all the customers’ needs. Foot bolts and head bolts are used on double door units. The flush bolt is the mechanism that locks the inactive leaf of the double door unit. The head bolt locks into the top of the door frame and the foot bolt locks into the threshold/floor.
12. Doors can be manufactured to swing in or out. Arches are available in half circle, eyebrow and elliptical as well as rectangle. Our standard hardware spec is 2 1/8” boring, 5 ½” center to center and 2 ¾” backset.
For any other question please give me a call
818-633-8306
Thanks Maryam
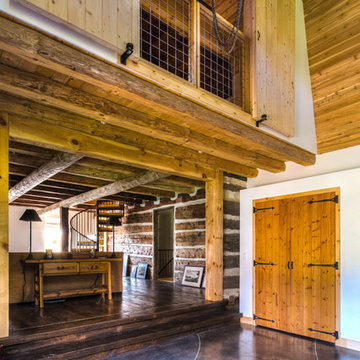
Jake Rhode
Imagen de distribuidor rural grande con paredes blancas, suelo de cemento, puerta doble y puerta de madera en tonos medios
Imagen de distribuidor rural grande con paredes blancas, suelo de cemento, puerta doble y puerta de madera en tonos medios
1.038 fotos de casas amarillas
4

















