2.925 fotos de casas amarillas
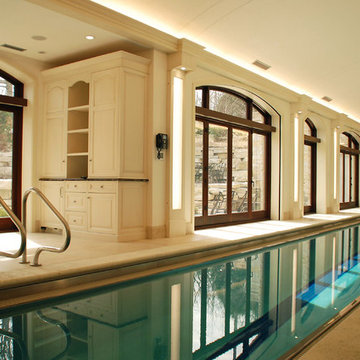
Request Free Quote
This indoor lap swimming pool measures 8'0' x 75'0", and is outfitted with an automatic swimming pool safety cover. What really makes this pool unque is the perimeter recircuation system. The gutter, which is a commercial competition gutter simliar to olympic and collegiate-level swim meet pools, has three chambers that are gravity fed with pool surge. The lowest chamber has a pump that automatically returns the swimmer surge to the pool, which has the effect of maintaining quiescence for lap swimming. This will prevent splash back from the sides, as well as maintaining the fastest surface available. This space also features a 7'0" x 8'0" hot tub at deck level, to warm up the swimmers and to help them get their muscles loose after a strenuous workout. The pool and spa coping are Valder's Wisconsin Limestone. The pool pumps are both variable-speed, and the pool is heated partially by utilizing a geothermal system. At the far end of this lap swimmer's dream is a Quickset (Removable) starting platform. Indoor space designed by Benvenuti and Stein. Photos by Geno Benvenuti
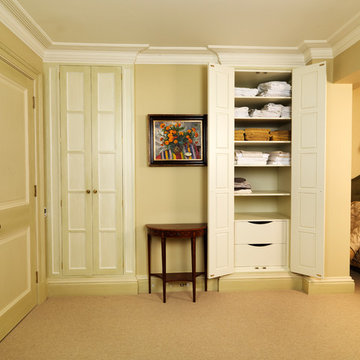
The wardrobes in this guest bedroom are painted both inside and out and feature adjustable shelving, drawers and hanging space.
Designed, hand made and photographed by Tim Wood

Foto de salón abierto rural extra grande con marco de chimenea de piedra y chimenea de esquina

Diseño de salón blanco actual grande con paredes azules, suelo de madera clara, televisor retractable y papel pintado

Foto de bar en casa con barra de bar de galera mediterráneo extra grande con armarios con paneles lisos, puertas de armario negras, salpicadero multicolor, suelo de madera en tonos medios, suelo marrón, encimeras verdes y fregadero bajoencimera
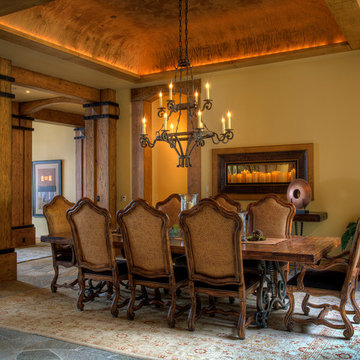
Kasinger-Mastel
Diseño de comedor rural grande cerrado con paredes beige y suelo de madera oscura
Diseño de comedor rural grande cerrado con paredes beige y suelo de madera oscura

This living-dining room perfectly mixes the personalities of the two homeowners. The emerald green sofa and panelling give a traditional feel while the other homeowner loves the more modern elements such as the artwork, shelving and mounted TV making the layout work so they can watch TV from the dining table or the sofa with ease.

Kids bath with transom window to hallway that has light to share.
Imagen de cuarto de baño infantil, único, flotante y abovedado vintage de tamaño medio con puertas de armario de madera oscura, bañera empotrada, ducha a ras de suelo, sanitario de dos piezas, baldosas y/o azulejos multicolor, baldosas y/o azulejos de cerámica, paredes blancas, suelo de terrazo, lavabo bajoencimera, encimera de cuarzo compacto, suelo blanco, ducha con puerta con bisagras, encimeras blancas y armarios con paneles lisos
Imagen de cuarto de baño infantil, único, flotante y abovedado vintage de tamaño medio con puertas de armario de madera oscura, bañera empotrada, ducha a ras de suelo, sanitario de dos piezas, baldosas y/o azulejos multicolor, baldosas y/o azulejos de cerámica, paredes blancas, suelo de terrazo, lavabo bajoencimera, encimera de cuarzo compacto, suelo blanco, ducha con puerta con bisagras, encimeras blancas y armarios con paneles lisos

Bagno piano terra.
Dettaglio mobile su misura.
Lavabo da appoggio, realizzato su misura su disegno del progettista in ACCIAIO INOX.
Finitura ante LACCATO, interni LAMINATO.
Rivestimento in piastrelle EQUIPE.
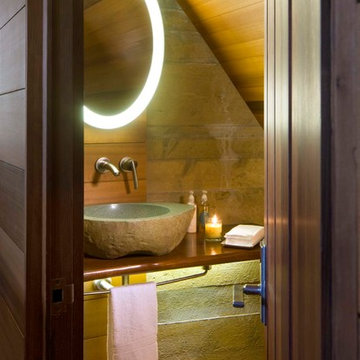
David Marlow
Interior design of bath and material layouts
Foto de cuarto de baño contemporáneo de tamaño medio con armarios abiertos, puertas de armario de madera oscura, sanitario de pared, baldosas y/o azulejos marrones, paredes marrones, suelo de madera en tonos medios, aseo y ducha, lavabo sobreencimera, encimera de madera y suelo marrón
Foto de cuarto de baño contemporáneo de tamaño medio con armarios abiertos, puertas de armario de madera oscura, sanitario de pared, baldosas y/o azulejos marrones, paredes marrones, suelo de madera en tonos medios, aseo y ducha, lavabo sobreencimera, encimera de madera y suelo marrón

Karissa Van Tassel Photography
The lower level spa bathroom (off the home gym), features all the amenities for a relaxing escape! A large steam shower with a rain head and body sprays hits the spot. Pebbles on the floor offer a natural foot message. Dramatic details; glass wall tile, stone door hardware, wall mounted faucet, glass vessel sink, textured wallpaper, and the bubble ceiling fixture blend together for this striking oasis.

The Sater Design Collection's luxury, European home plan "Trissino" (Plan #6937). saterdesign.com
Diseño de cuarto de baño principal mediterráneo grande con lavabo encastrado, armarios con paneles empotrados, puertas de armario con efecto envejecido, encimera de granito, bañera encastrada, ducha doble, sanitario de dos piezas, baldosas y/o azulejos beige, baldosas y/o azulejos de piedra, paredes beige y suelo de travertino
Diseño de cuarto de baño principal mediterráneo grande con lavabo encastrado, armarios con paneles empotrados, puertas de armario con efecto envejecido, encimera de granito, bañera encastrada, ducha doble, sanitario de dos piezas, baldosas y/o azulejos beige, baldosas y/o azulejos de piedra, paredes beige y suelo de travertino
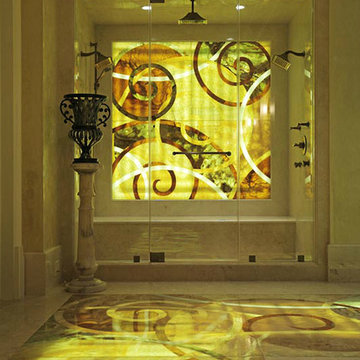
Modelo de cuarto de baño principal actual con armarios con paneles empotrados, puertas de armario marrones, encimera de mármol, bañera encastrada, ducha doble, baldosas y/o azulejos multicolor y losas de piedra
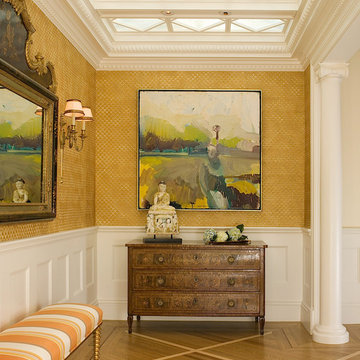
Treatment of an old, ugly skylight with custom etched glass and wood moulding. Inlaid oak accent strips in floor. Textured wall covering above wainscot. Addition of columns at entry to vestibule.
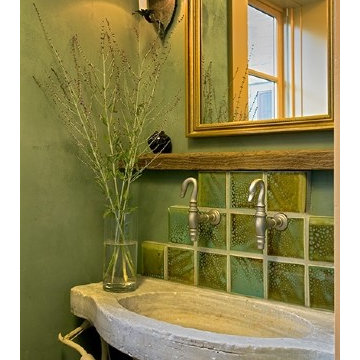
These details of past projects show DPF's intention and desire to integrate design, color, materials, and decorative finishing for the unity of the whole design.
Photography by Rob Karosis
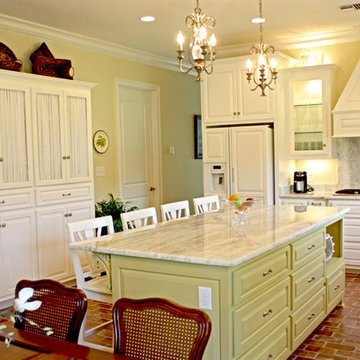
With a sweeping, open view of the dining area this casually glamorous eat-in kitchen is grounded by rich brick floors. Very Southern inspired, the light cream painted cabinetry keeps the open flow. Punctuating the beautiful brick floors the mint green island adds a pop of color that takes the space from great to beautifully unique!

A colorblocked wall in Purple Passion provides the perfect backdrop as an enhancement of the artist's own original artwork. We added coffered ceilings with recessed lighting; the interesting definition is created in the new coffered ceiling by adding additional depth with gray paint. This balances the purple wall and coordinates with sofa and animal print on the chairs. A hand-knotted custom rug in a contemporary pattern grounds the conversation grouping, and motorized shades can be lowered to protect the furnishings or raised to any point to expose the beautiful ocean view.
Photography Peter Rymwid
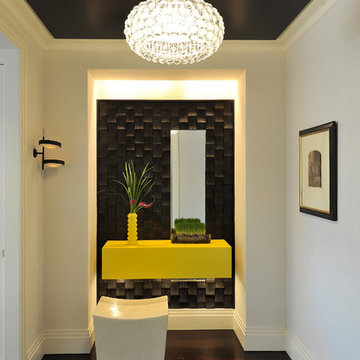
Architecture as a Backdrop for Living™
©2015 Carol Kurth Architecture, PC
www.carolkurtharchitects.com
(914) 234-2595 | Bedford, NY
Photography by Peter Krupenye
Construction by Legacy Construction Northeast

Modelo de sala de estar rústica grande con paredes blancas, suelo de cemento, todas las chimeneas, marco de chimenea de baldosas y/o azulejos y suelo gris
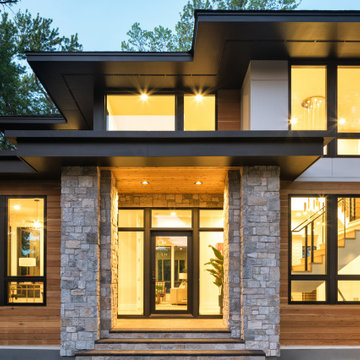
A mixture of stone, cedar and cement board cedar breaks up the large planes of this Artisan Tour home. Carefully laid out by the architectures, there is a sense of balance and expansiveness to this Modern Prairie style project.
2.925 fotos de casas amarillas
6
















