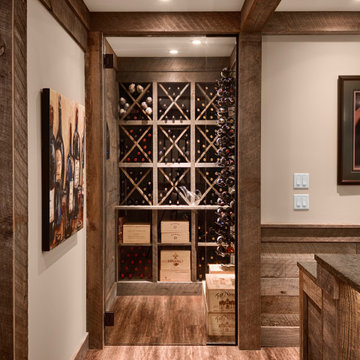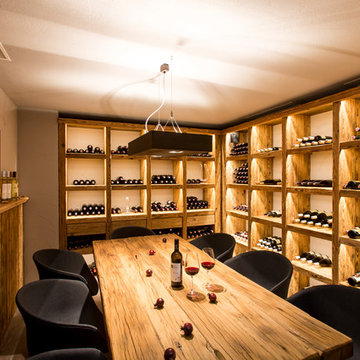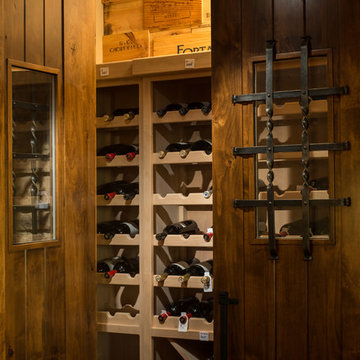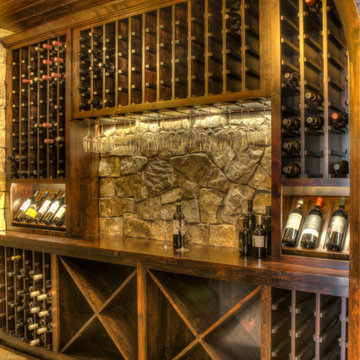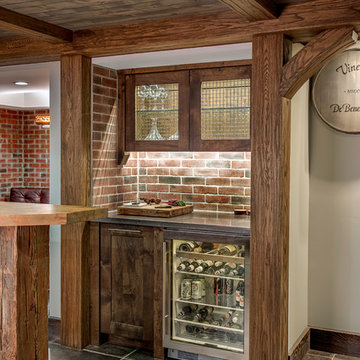3.877 fotos de bodegas rústicas
Filtrar por
Presupuesto
Ordenar por:Popular hoy
221 - 240 de 3877 fotos
Artículo 1 de 2
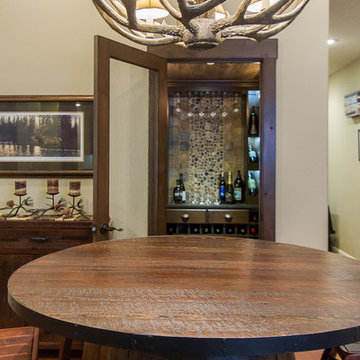
Diseño de bodega rural de tamaño medio con suelo de madera en tonos medios, suelo marrón y vitrinas expositoras
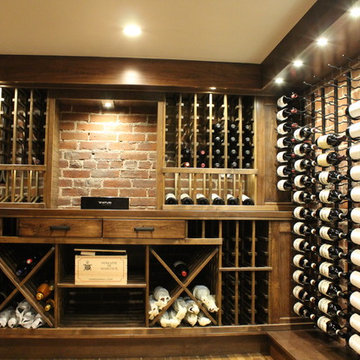
Rustic feel in a old brick basement room.
Photo by Red Leaf Solutions
Diseño de bodega rural de tamaño medio con suelo de madera clara y vitrinas expositoras
Diseño de bodega rural de tamaño medio con suelo de madera clara y vitrinas expositoras
Encuentra al profesional adecuado para tu proyecto
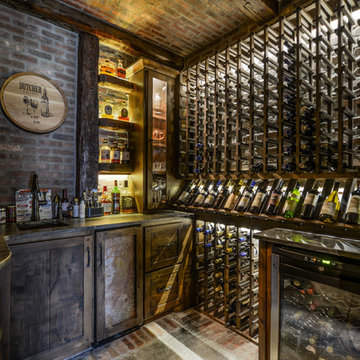
Wine Cellar Features Reclaimed Barnwood and Reclaimed Chicago Brick along with Stunning custom Made Cabinets.
Amazing Colorado Lodge Style Custom Built Home in Eagles Landing Neighborhood of Saint Augusta, Mn - Build by Werschay Homes.
-James Gray Photography

Tucked away behind this custom basement bar is a wine cellar. Mosaic tile flooring means easy cleanup if anything drips or spills.
Foto de bodega rural de tamaño medio con suelo de baldosas de cerámica y botelleros
Foto de bodega rural de tamaño medio con suelo de baldosas de cerámica y botelleros
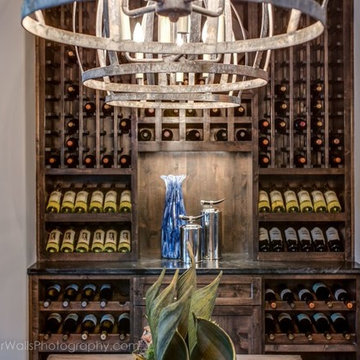
FourWallsPhotography.com
Diseño de bodega rural de tamaño medio con suelo de madera en tonos medios y vitrinas expositoras
Diseño de bodega rural de tamaño medio con suelo de madera en tonos medios y vitrinas expositoras
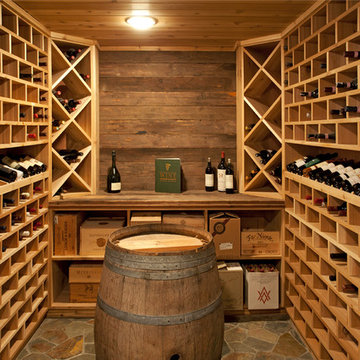
Modelo de bodega rústica de tamaño medio con suelo de travertino y vitrinas expositoras
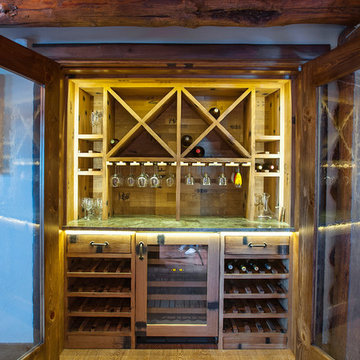
Modelo de bodega rústica pequeña con suelo de madera en tonos medios y botelleros de rombos
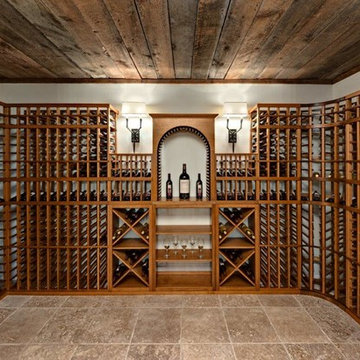
Wine cellar racking by Closets For Life. Photos by Mark Ehlen, Ellen Creative Communications.
Modelo de bodega rústica grande con botelleros de rombos
Modelo de bodega rústica grande con botelleros de rombos
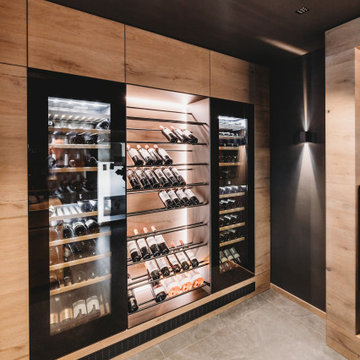
Kleiner, aber feiner Raum, um gemütliche Stunden mit den Freunden zu verleben - und das in besonderem Ambiente. Bewusst haben wir uns für ein dunkles Anthrazit als Hauptfarbe für Boden, Wände und Decke entschieden. In Kontrast mit dem warmen Farbton der Eiche entsteht eine wunderbare Wohlfühlatmosphäre.
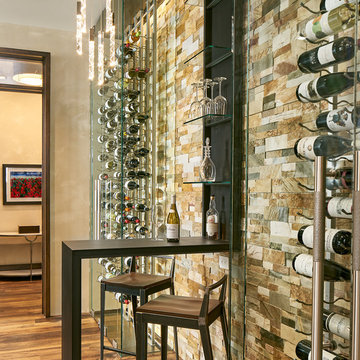
Photo Credit David Patterson Photography
Modelo de bodega rústica con suelo de madera oscura, botelleros y suelo marrón
Modelo de bodega rústica con suelo de madera oscura, botelleros y suelo marrón
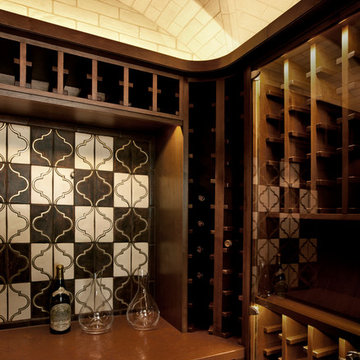
This wine cellar has a sandstone tasting counter with a strong ogee patterned brass and ceramic tile that really stands out. The barrel vaulted ceiling was tiled with cement tiles for an old world feel. The pierced chandelier gives a romantic mood to the space.
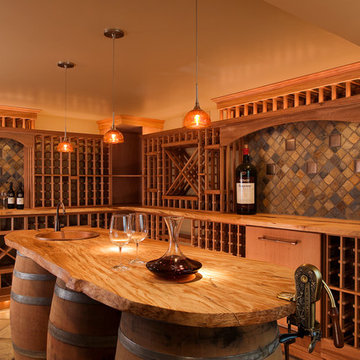
Custom Wine Barrel Cabinet designed by Soleil By Design, LLC.
Photo courtesy of Tenhulzen Remodeling.
Foto de bodega rústica de tamaño medio con suelo de travertino y botelleros
Foto de bodega rústica de tamaño medio con suelo de travertino y botelleros
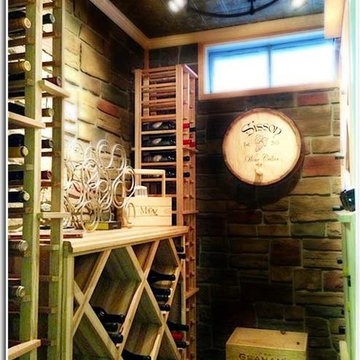
This Designer Series project was a labor of love. William S has this to say about the project:
"1. The wine racks arrived in relatively undamaged boxes, all wood was in good condition, and the boxes were nicely placed in my garage by the delivery folks. My project was in the basement, so it was easy for me to move them individually from the garage to the project location.
2. As I ordered a number of racks, I also received the compressor and nail gun as a bonus, which I then used for assembly, It made the job very easy and I couldn't imagine anyone doing this with a hammer and nails. As well, I used the nail gun in other areas of my cellar project, so it was a great bonus to have for the entire project.
3. Assembly was easy; but, you needed the right tools. I have a power mitre saw and table saw, so that made the difference for me on some of the trim and detail work. I did manage to make a mistake on one trim corner angle; but, your customer service took care of that and sent me a new piece that I then knew how to do correctly.
4. My project took many steps - from layout, to picking the right look with the wall and ceiling products to support it, the rack assembly and installation, then the final installation with the wine room cooling unit, and then the wine. There are still some things I need to do; but, for now, it is a fully functional wine cellar and I think the racks are wonderful.
The attached pictures take you through my project for a ~250 cu ft cellar - nearly start to finish. Today, the room is holding about 200 bottles (capacity 500) and the room is a solid 55F and 65% RH. The racks are natural and unfinished and I love the smell of the wood and outcome. I may add some additional features down the road."
3.877 fotos de bodegas rústicas
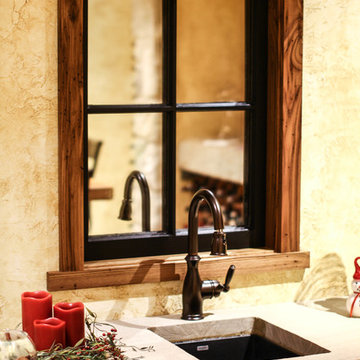
Real pine table made from barn beams, 200 year old main beam, real stone.Real stone counters "Goldenrod" Cabinets are wormy chestnut. Wire mesh copper in cabinets. Wormy Chestnut trim
Michael Garner photo
12
