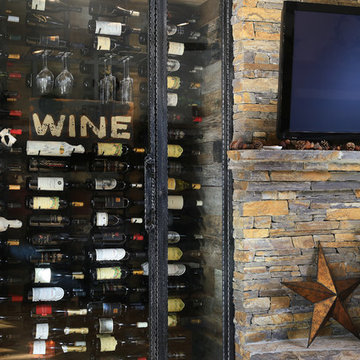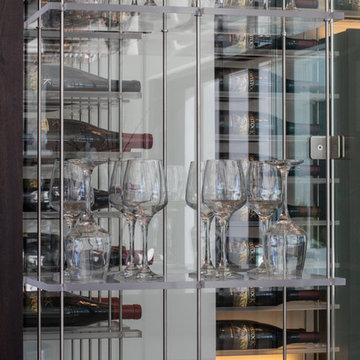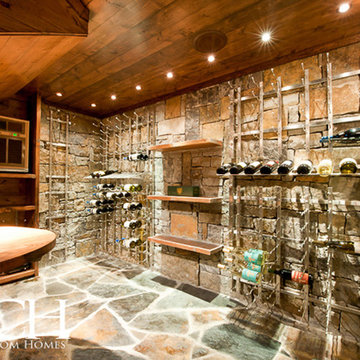460 fotos de bodegas modernas
Filtrar por
Presupuesto
Ordenar por:Popular hoy
121 - 140 de 460 fotos
Artículo 1 de 3
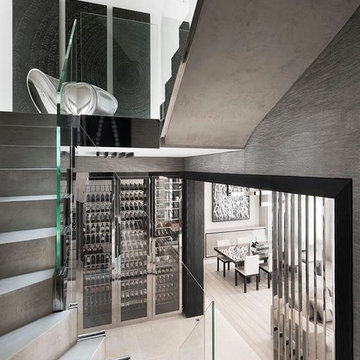
cave à vin sur mesure avec finition inox poli miroir. 2 faces vitrée (avant / arrière). Bouteilles sur clayettes de présentation inclinée.
Foto de bodega minimalista de tamaño medio con vitrinas expositoras
Foto de bodega minimalista de tamaño medio con vitrinas expositoras
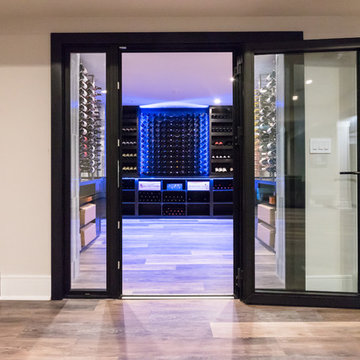
Modern wine room w stainless steel wine cradles,label forward wine racks,wooden wine racks,tile walls and ceiling,led lighting, and climate control
Imagen de bodega moderna grande con suelo de baldosas de porcelana, vitrinas expositoras y suelo gris
Imagen de bodega moderna grande con suelo de baldosas de porcelana, vitrinas expositoras y suelo gris
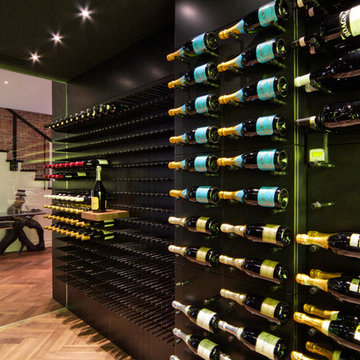
Custom modern wine cellar design showcases this family's elaborate wine collection in their re-vamped New York City apartment. This cellar uses our custom nek rite series and wine wall series, and it is beautifully illuminated by thinly cut and backlit Jade Onyx. Photography by James Stockhorst
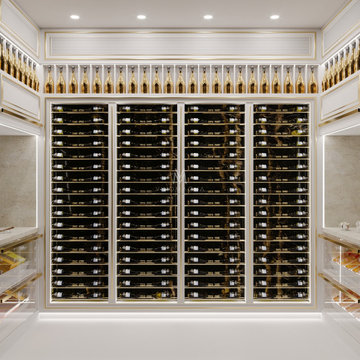
This very bold 24ct gold leaf detail wine wall display was created within a very narrow existing corridor space. Wine walls are great for spreading a large volume of bottles across a large space that doesn’t have much depth.
Here at Vinomagna, we have seen a rise in wine wall enquires over the years for space-restricted wine storage areas.
This wine wall was previously a rarely used passage between our client’s study and reception.
The passage opening was closed off with a new partitioning wall as part of the project build works. Additionally, a new false ceiling was installed with new spot lighting controlled by the existing Lutron system.
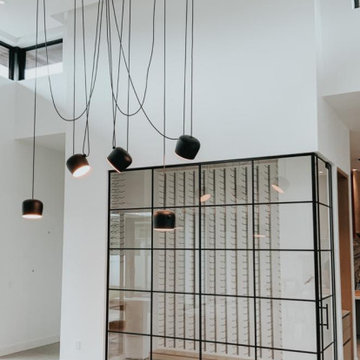
Custom wine cellar partitions. Black metal framing with muntins.
Foto de bodega moderna grande con suelo gris
Foto de bodega moderna grande con suelo gris
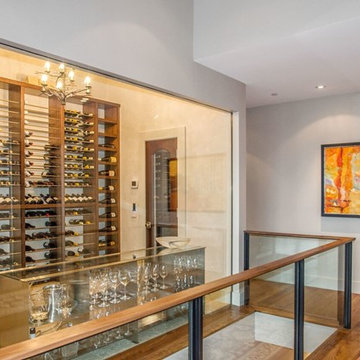
This Modern Wine Cellar with store front window was feature in many magazines, including Colorado Homes & Lifestyle Magazine as " Rooms we Love".
Modelo de bodega moderna pequeña con suelo de piedra caliza y vitrinas expositoras
Modelo de bodega moderna pequeña con suelo de piedra caliza y vitrinas expositoras
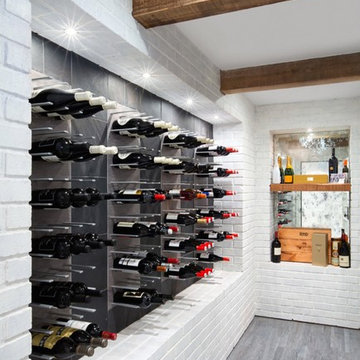
STACT wine racks, in the cellar. // www.stact.co/cellars
Diseño de bodega moderna grande
Diseño de bodega moderna grande
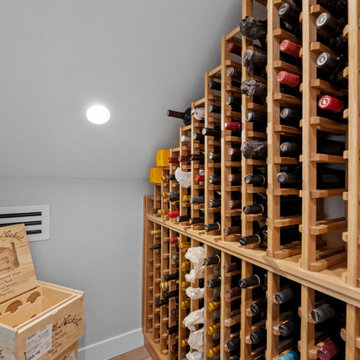
This home is a bachelor’s dream, but it didn’t start that way. It began with a young man purchasing his first single-family home in Westlake Village. The house was dated from the late 1980s, dark, and closed off. In other words, it felt like a man cave — not a home. It needed a masculine makeover.
He turned to his friend, who spoke highly of their experience with us. We had remodeled and designed their home, now known as the “Oak Park Soiree.” The result of this home’s new, open floorplan assured him we could provide the same flow and functionality to his own home. He put his trust in our hands, and the construction began.
The entry of our client’s original home had no “wow factor.” As you walked in, you noticed a staircase enclosed by a wall, making the space feel bulky and uninviting. Our team elevated the entry by designing a new modern staircase with a see-through railing. We even took advantage of the area under the stairs by building a wine cellar underneath it… because wine not?
Down the hall, the kitchen and family room used to be separated by a wall. The kitchen lacked countertop and storage space, and the family room had a high ceiling open to the second floor. This floorplan didn’t function well with our client’s lifestyle. He wanted one large space that allowed him to entertain family and friends while at the same time, not having to worry about noise traveling upstairs. Our architects crafted a new floorplan to make the kitchen, breakfast nook, and family room flow together as a great room. We removed the obstructing wall and enclosed the high ceiling above the family room by building a new loft space above.
The kitchen area of the great room is now the heart of the home! Our client and his guests have plenty of space to gather around the oversized island with additional seating. The walls are surrounded by custom Crystal cabinetry, and the countertops glisten with Vadara quartz, providing ample cooking and storage space. To top it all off, we installed several new appliances, including a built-in fridge and coffee machine, a Miele 48-inch range, and a beautifully designed boxed ventilation hood with brass strapping and contrasting color.
There is now an effortless transition from the kitchen to the family room, where your eyes are drawn to the newly centered, linear fireplace surrounded by floating shelves. Its backlighting spotlights the purposefully placed symmetrical décor inside it. Next to this focal point lies a LaCantina bi-fold door leading to the backyard’s sparkling new pool and additional outdoor living space. Not only does the wide door create a seamless transition to the outside, but it also brings an abundance of natural light into the home.
Once in need of a masculine makeover, this home’s sexy black and gold finishes paired with additional space for wine and guests to have a good time make it a bachelor’s dream.
Photographer: Andrew Orozco
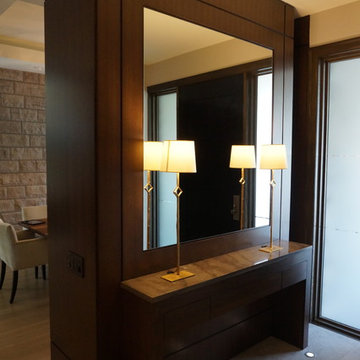
Dining room wine cabinets, twin wine cellars powered by a wine guardian 1/2 ton unit and vintage view wall mounted wine racks
Ejemplo de bodega minimalista pequeña con vitrinas expositoras
Ejemplo de bodega minimalista pequeña con vitrinas expositoras
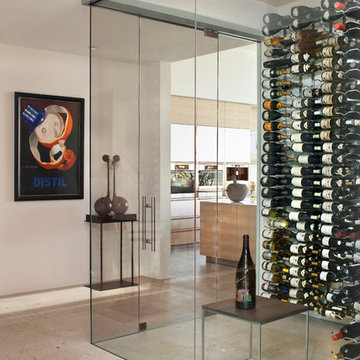
Designed to embrace an extensive and unique art collection including sculpture, paintings, tapestry, and cultural antiquities, this modernist home located in north Scottsdale’s Estancia is the quintessential gallery home for the spectacular collection within. The primary roof form, “the wing” as the owner enjoys referring to it, opens the home vertically to a view of adjacent Pinnacle peak and changes the aperture to horizontal for the opposing view to the golf course. Deep overhangs and fenestration recesses give the home protection from the elements and provide supporting shade and shadow for what proves to be a desert sculpture. The restrained palette allows the architecture to express itself while permitting each object in the home to make its own place. The home, while certainly modern, expresses both elegance and warmth in its material selections including canterra stone, chopped sandstone, copper, and stucco.
Project Details | Lot 245 Estancia, Scottsdale AZ
Architect: C.P. Drewett, Drewett Works, Scottsdale, AZ
Interiors: Luis Ortega, Luis Ortega Interiors, Hollywood, CA
Publications: luxe. interiors + design. November 2011.
Featured on the world wide web: luxe.daily
Photos by Grey Crawford
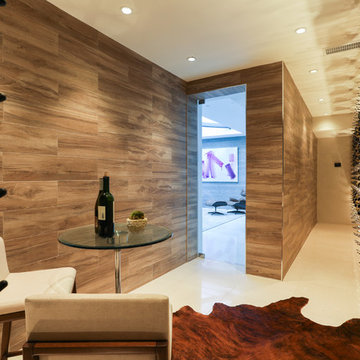
Modern wine cellar photo in Bel Air, Los Angeles CA.
Diseño de bodega minimalista grande
Diseño de bodega minimalista grande
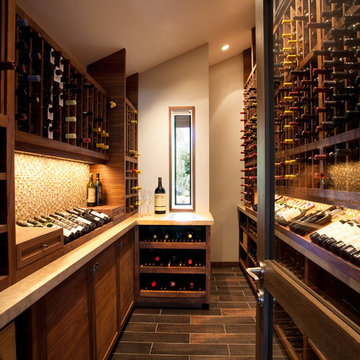
Jed Hirsch, General Building Contractor, Inc., specializes in building, remodeling, accenting and perfecting fine homes for an array of clientele that demand only the finest in craftsmanship, materials and service. We specialize in the Santa Barbara community and are proud that our stellar reputation drives our business growth.
Dana Miller
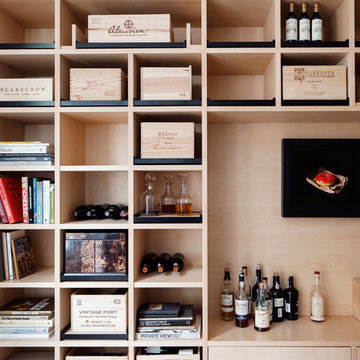
Remodelling of a luxury flat at the heart of Kensington for a wine collector.
Photographer Rory Gardiner
Ejemplo de bodega minimalista extra grande con suelo de madera clara y botelleros
Ejemplo de bodega minimalista extra grande con suelo de madera clara y botelleros
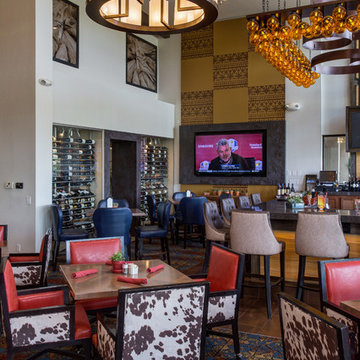
Diseño de bodega minimalista de tamaño medio con suelo de baldosas de porcelana y botelleros
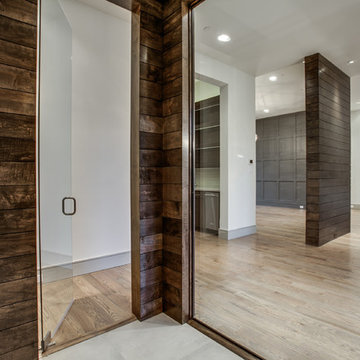
A wine cellar is a space that can be turned into a beautiful place in a small space. We brought it to life with slatted stained wood and a glass enclosure.
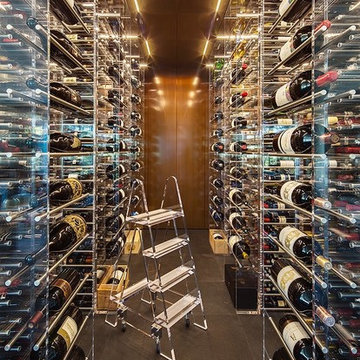
This acrylic wine cellar concept was created with Butler Armsden a world class architectural firm. Architectural Plastics helped them by designing and building the acrylic wine racks for this copper clad room.
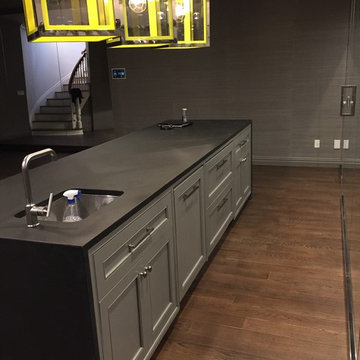
This wine cellar holds 500 bottles in the 100 square foot climate controlled enclosure. It is fitted with its own HVAC system which holds a constant temperature and humidity level year round. The display panels were all custom fabricated for the space and assembled on site. You have a great view of the stunning display from the 12 foot solid slab bar. The bar houses a dishwasher, a 2-drawer refrigerator /freezer combo with ice maker, as well as some storage cabinets. The waterfall top is an absolute black granite with a honed finish. All of the cabinetry as well as the display panels were sprayed onsite. This is the conversation piece of the party!
460 fotos de bodegas modernas
7
