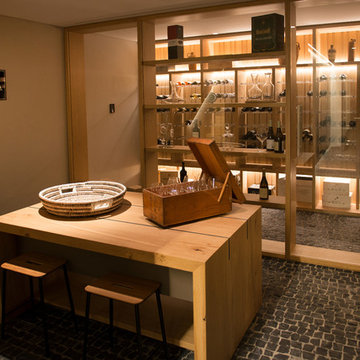180 fotos de bodegas mediterráneas
Filtrar por
Presupuesto
Ordenar por:Popular hoy
1 - 20 de 180 fotos
Artículo 1 de 3
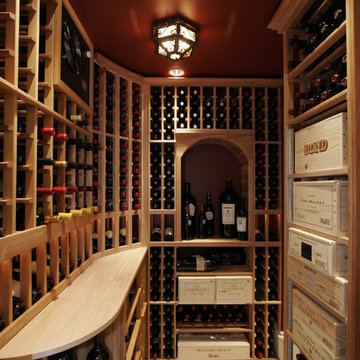
Expansive wine cellar with humidity and climate control.
Imagen de bodega mediterránea extra grande con suelo de travertino y botelleros
Imagen de bodega mediterránea extra grande con suelo de travertino y botelleros
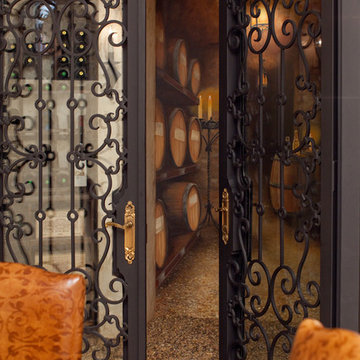
Beautiful Wine Cellar with dimensional hand painted art Mural and pea gravel floor (incase you may accidentally drop one of those priceless, centuries old, bottles of french wine). Custom Wrought iron / glass double doors.
Miller + Miller Architectural Photography
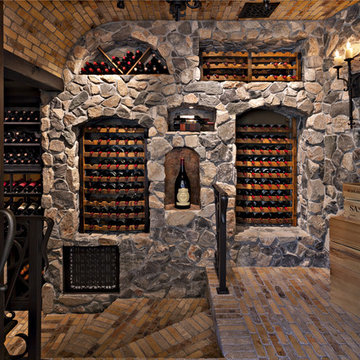
Pam Singleton | Image Photography
Imagen de bodega mediterránea grande con suelo de ladrillo, botelleros y suelo multicolor
Imagen de bodega mediterránea grande con suelo de ladrillo, botelleros y suelo multicolor
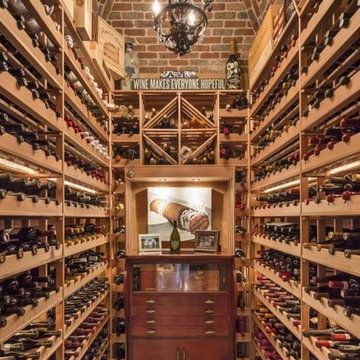
Vaulted brick ceiling wine cellar with built-in shelves for wine storage. Every wine lover's dream cellar!
Foto de bodega mediterránea grande con suelo de travertino y botelleros
Foto de bodega mediterránea grande con suelo de travertino y botelleros
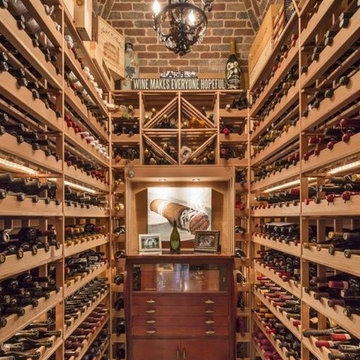
We definitely approve of this wine cellar's custom bricks & masonry, the vaulted ceilings, custom built-in wine storage and beer & wine fridges.
Ejemplo de bodega mediterránea grande con suelo de baldosas de cerámica
Ejemplo de bodega mediterránea grande con suelo de baldosas de cerámica
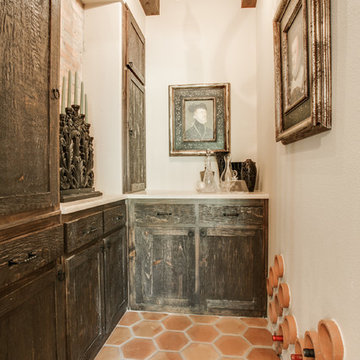
Shoot2Sell
Bella Vista Company
This home won the NARI Greater Dallas CotY Award for Entire House $750,001 to $1,000,000 in 2015.
Imagen de bodega mediterránea grande con suelo de baldosas de terracota y suelo naranja
Imagen de bodega mediterránea grande con suelo de baldosas de terracota y suelo naranja
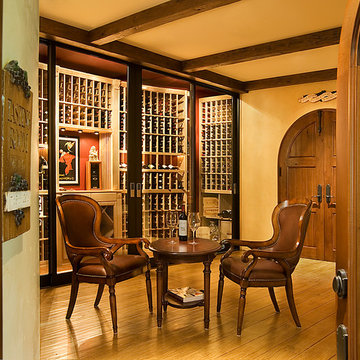
Diseño de bodega mediterránea de tamaño medio con suelo de madera clara y botelleros
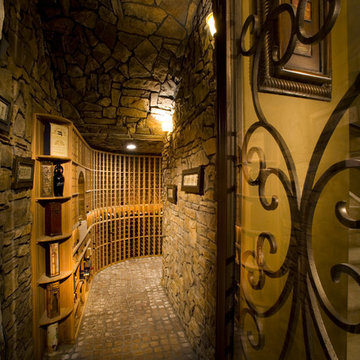
Foto de bodega mediterránea extra grande con botelleros, suelo de ladrillo y suelo beige
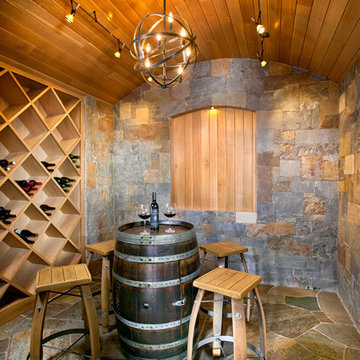
Level One: Our goal was to create harmony of colors and finishes inside and outside the home. The home is contemporary; yet particular finishes and fixtures hint at tradition, especially in the wine cave.
The earthy flagstone floor flows into the room from the entry foyer. Walls clad in mountain ash stone add warmth. So does the barrel ceiling in quarter sawn and rift American white oak with natural stain. Its yellow-brown tones bring out the variances of ochers and browns in the stone.
To maintain a contemporary feeling, tongue & grove ceiling planks are narrow width and closely set. The minimal wine rack has a diamond pattern that repeats the floor pattern. The wine barrel table and stools are made from recycled oak wine barrels. Their circular shapes repeat the room’s ceiling. Metal hardware on barrel table and stools echo the lighting above, and both fuse industrial and traditional styling, much like the overall room design does.
Photograph © Darren Edwards, San Diego
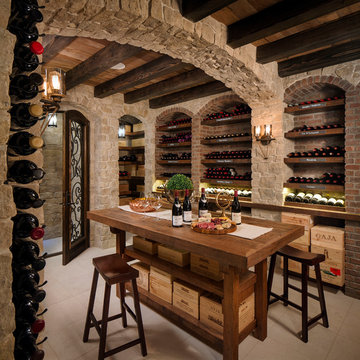
Chipper Hatter
Ejemplo de bodega mediterránea de tamaño medio con botelleros y suelo de baldosas de porcelana
Ejemplo de bodega mediterránea de tamaño medio con botelleros y suelo de baldosas de porcelana
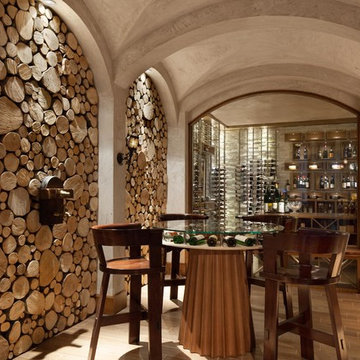
Photo Credit - Lori Hamilton
Diseño de bodega mediterránea extra grande con botelleros y suelo de madera clara
Diseño de bodega mediterránea extra grande con botelleros y suelo de madera clara
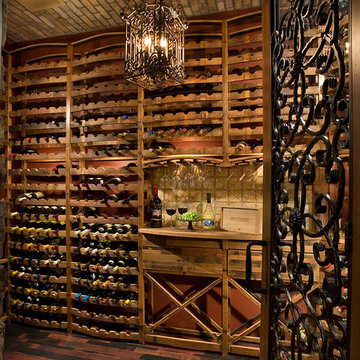
Dino Tonn Photography
Foto de bodega mediterránea extra grande con suelo de madera oscura y botelleros
Foto de bodega mediterránea extra grande con suelo de madera oscura y botelleros
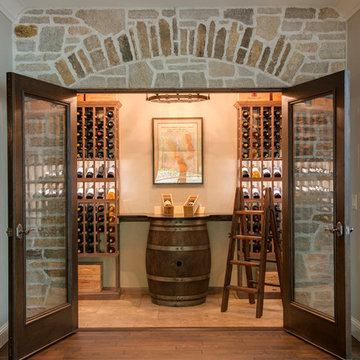
Builder: Nor-Son
Architect: Eskuche Design
Interior Design: Vivid Interior
Photography: Spacecrafting
Diseño de bodega mediterránea de tamaño medio con suelo de piedra caliza y botelleros
Diseño de bodega mediterránea de tamaño medio con suelo de piedra caliza y botelleros
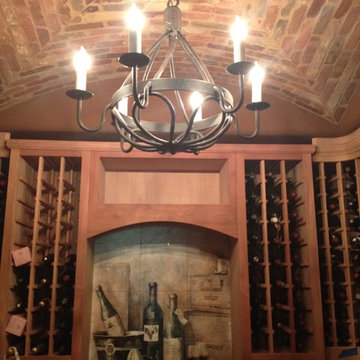
High Res Media
Diseño de bodega mediterránea grande con suelo de travertino y botelleros
Diseño de bodega mediterránea grande con suelo de travertino y botelleros
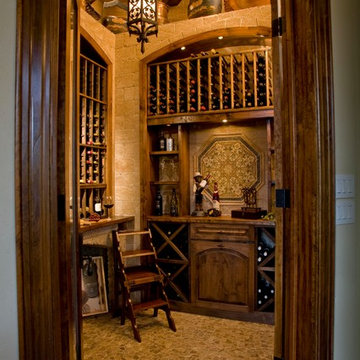
An unused small home office was transformed into haven in a suburban Texas home.
For this space, function came first and the aesthetics were layered in. If a project does not meet its intended purpose, it is not successful. Incorporating the couples love of Argentina, bottle count, display appeal, case storage, and the ability to maintain a 55-degree environment were all design considerations. Specialized craftsman were hired to help with cooling, insulation, placement of the condenser, etc. An expert carpenter contributed his expert skills and knack for creating storage solutions.
Strong beams were used to highlight the tiled ceiling and create an authentic grotto look. Pebble flooring adds to the Old World feel. Stone walls and herringbone ceiling lend an aged element. A medallion carefully selected from a little known source in Argentina is the centerpiece of the room; its pattern and color blends with the rest of the home’s decor and the inlaid glass tile adds shimmer. Double-paned iron and glass doors seal the room and create an entry of interest.
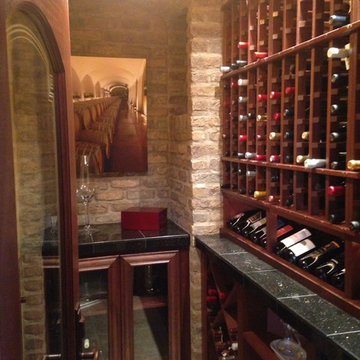
Closet converted into wine storage room. Designer inspired and client installed. Photo by Red Fox Design
Ejemplo de bodega mediterránea pequeña con suelo de baldosas de cerámica, botelleros y suelo beige
Ejemplo de bodega mediterránea pequeña con suelo de baldosas de cerámica, botelleros y suelo beige

The genesis of design for this desert retreat was the informal dining area in which the clients, along with family and friends, would gather.
Located in north Scottsdale’s prestigious Silverleaf, this ranch hacienda offers 6,500 square feet of gracious hospitality for family and friends. Focused around the informal dining area, the home’s living spaces, both indoor and outdoor, offer warmth of materials and proximity for expansion of the casual dining space that the owners envisioned for hosting gatherings to include their two grown children, parents, and many friends.
The kitchen, adjacent to the informal dining, serves as the functioning heart of the home and is open to the great room, informal dining room, and office, and is mere steps away from the outdoor patio lounge and poolside guest casita. Additionally, the main house master suite enjoys spectacular vistas of the adjacent McDowell mountains and distant Phoenix city lights.
The clients, who desired ample guest quarters for their visiting adult children, decided on a detached guest casita featuring two bedroom suites, a living area, and a small kitchen. The guest casita’s spectacular bedroom mountain views are surpassed only by the living area views of distant mountains seen beyond the spectacular pool and outdoor living spaces.
Project Details | Desert Retreat, Silverleaf – Scottsdale, AZ
Architect: C.P. Drewett, AIA, NCARB; Drewett Works, Scottsdale, AZ
Builder: Sonora West Development, Scottsdale, AZ
Photographer: Dino Tonn
Featured in Phoenix Home and Garden, May 2015, “Sporting Style: Golf Enthusiast Christie Austin Earns Top Scores on the Home Front”
See more of this project here: http://drewettworks.com/desert-retreat-at-silverleaf/
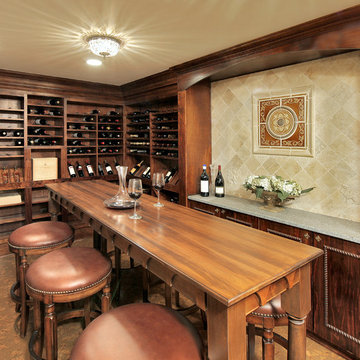
Ken Wyner
Modelo de bodega mediterránea extra grande con vitrinas expositoras, suelo de corcho y suelo marrón
Modelo de bodega mediterránea extra grande con vitrinas expositoras, suelo de corcho y suelo marrón

Custom designed wine cellar, with barrel brick ceiling detail
Ejemplo de bodega mediterránea extra grande con suelo de mármol, botelleros y suelo beige
Ejemplo de bodega mediterránea extra grande con suelo de mármol, botelleros y suelo beige
180 fotos de bodegas mediterráneas
1
