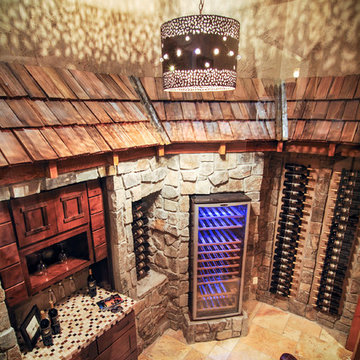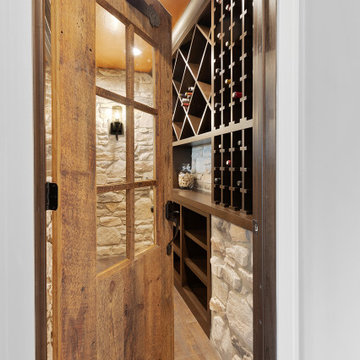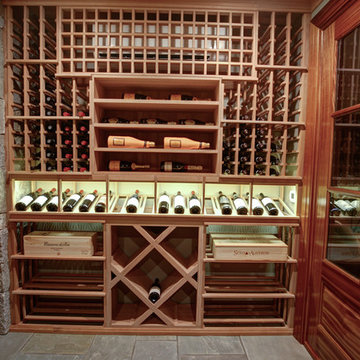1.000 fotos de bodegas con suelo vinílico y suelo de travertino
Filtrar por
Presupuesto
Ordenar por:Popular hoy
41 - 60 de 1000 fotos
Artículo 1 de 3
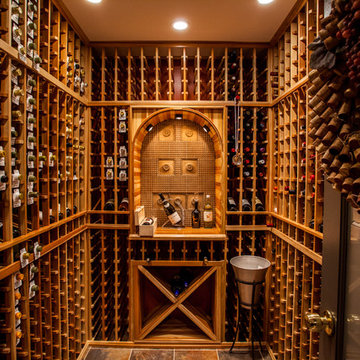
Michael Nash Design Build & Homes
Modelo de bodega actual de tamaño medio con suelo de travertino y botelleros
Modelo de bodega actual de tamaño medio con suelo de travertino y botelleros
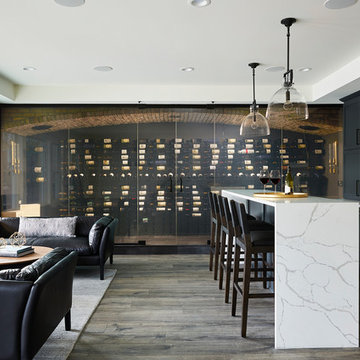
This stunning new basement finish checks everything on our clients wish list! A custom temperature- controlled wine-cellar with Smart Glass, a home bar with comfortable lounge, and a cozy reading nook under the stairs to name a few. Their home features a backyard pool with easy access to the entertainment zone in the basement. From the 3D design presentation to the custom walnut tables and styling, this lower level has it all.
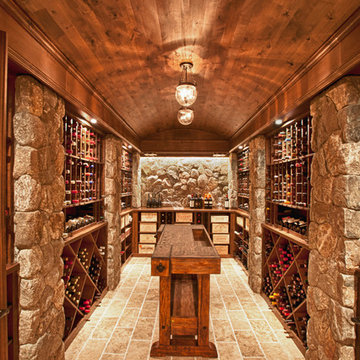
A perennial favorite....Double divided glass doors welcome guests into this one of a kind wine cellar. Columns of New England Fieldstone support a long barrel arched rustic Knotty Alder T&G ceiling. Rustic Alder wine racking is divided equally for individual bottles and diamond bins, creating a pleasing symmetrical design. A rustic reclaimed table serves as the center island and completes the ambience.
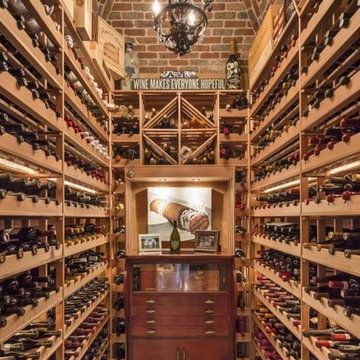
Vaulted brick ceiling wine cellar with built-in shelves for wine storage. Every wine lover's dream cellar!
Foto de bodega mediterránea grande con suelo de travertino y botelleros
Foto de bodega mediterránea grande con suelo de travertino y botelleros
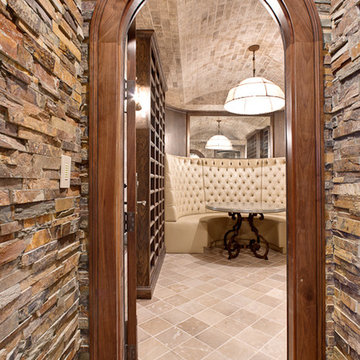
Basement wine cellar
photographer - www.Venvisio.com
Ejemplo de bodega clásica grande con suelo de travertino
Ejemplo de bodega clásica grande con suelo de travertino
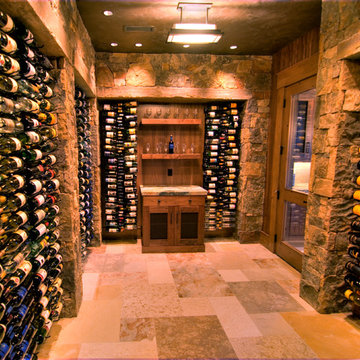
Eric Lasig, Bivian Quinonenz,
Ejemplo de bodega retro grande con suelo de travertino y vitrinas expositoras
Ejemplo de bodega retro grande con suelo de travertino y vitrinas expositoras
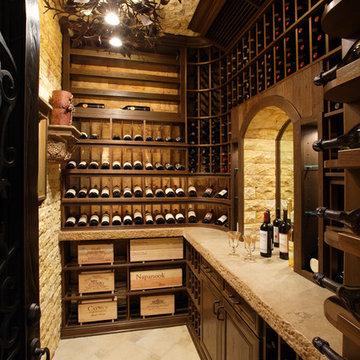
Modelo de bodega tradicional de tamaño medio con suelo de travertino, vitrinas expositoras y suelo beige
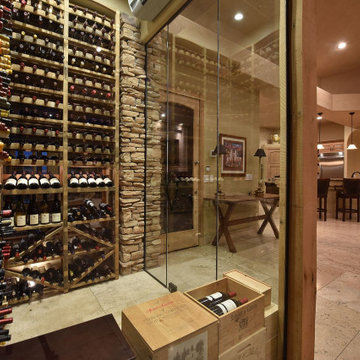
Free standing temperature controlled glass wine cellar shaped by butted glass windows for views from outside. Custom wine racks made from vintage reclaimed wine barrels.
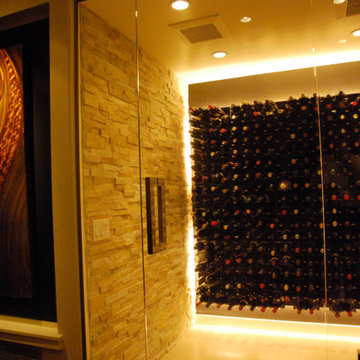
Learn more at http://www.stact.co/glasscellars
The STACT modular wine rack system offers the best balance of simplicity, usability, and style. We at STACT are passionate about our products. We have a single minded goal to offer the very best in wine storage, with designs that are simple, stunning, and a pleasure to live with for a long period of time.
STACT glass-enclosed wine cellars are the ideal wine storage solution when it comes to showcasing wine, without compromise. Boasting up to 40% more bottle capacity than traditional wine racks, STACT's sleek yet sturdy aircraft-grade anodized aluminum frame offers the highest-capacity on the market.
Uniquely versatile and space efficient, the patented STACT modular design easily integrates into any space or décor. Unrivaled refinement, beauty and minimalist aesthetic of the STACT Wine Wall system make it the obvious choice for wine collectors who demand the very best, particularly within glass wine cellars where the prized collection is on display - not the wine rack itself.
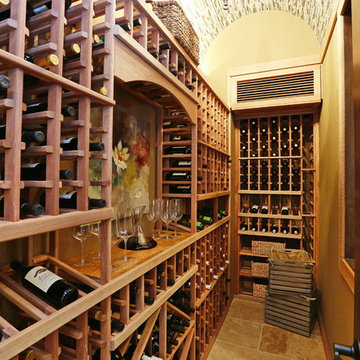
Gene Pollux | Pollux Photography
Ejemplo de bodega tradicional de tamaño medio con suelo de travertino y botelleros
Ejemplo de bodega tradicional de tamaño medio con suelo de travertino y botelleros
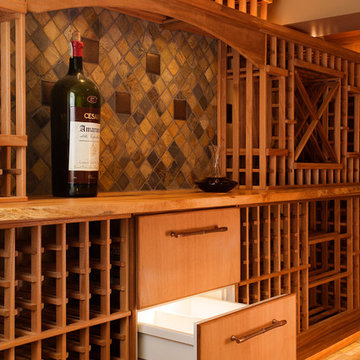
Photo courtesy of Tenhulzen Remodeling.
Imagen de bodega rural de tamaño medio con suelo de travertino y botelleros
Imagen de bodega rural de tamaño medio con suelo de travertino y botelleros
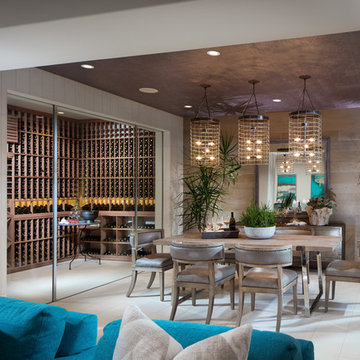
Award winning William Lyon Project in Grand Monarch, Dana Point, CA. Wine Cellar designed and installed by Valentini's Custom Wine Cellars. www.valentinis.com
This is a beautiful development in Dana Point. This cellar was designed and built for William Lyon Homes by Valentini's Custom Wine Cellars in their model at Grand Monarch. This cellar holds approximately 1,200 bottles. For more information on this development, please see: http://lyonthegrandmonarch.com
Wine Cellars, Custom Wine Cellar Orange County . Newport Beach, CA. Corona Del Mar, CA. Laguna Beach, CA. Dana Point, CA. San Clemente, CA. Kathleen Valentini
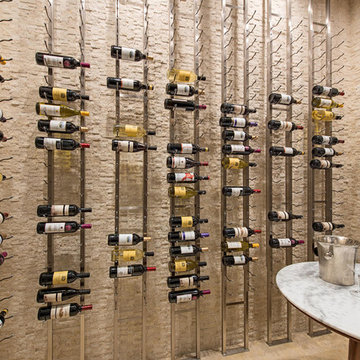
Ejemplo de bodega tradicional renovada extra grande con suelo de travertino y botelleros
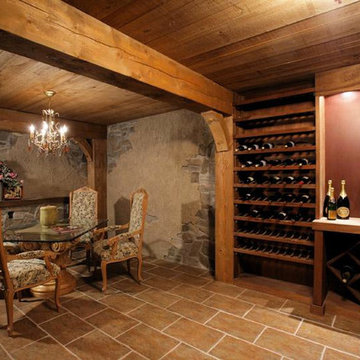
Wine Cellar - Granite stone walls, timber beams, cypress wood ceiling and built-ins
Foto de bodega tradicional extra grande con suelo de travertino, vitrinas expositoras y suelo marrón
Foto de bodega tradicional extra grande con suelo de travertino, vitrinas expositoras y suelo marrón
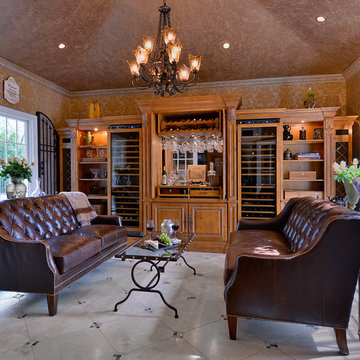
Home office turned Wine Room!
French Damask wallpaper in a copper tone.
Two tufted leather settees to enjoy a bottle with friends. Custom - made wall unit to display glass and house 2 wine refrigerators! I especially love the chicken wire detail and x detail storage.
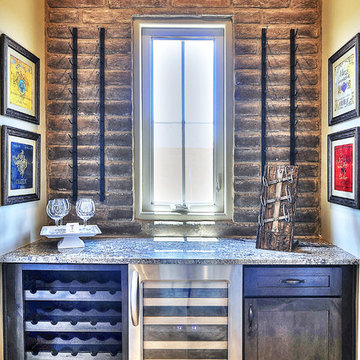
This beautiful project features Coronado Stone Products Adobe Brick thin veneer. Adobe Brick thin veneer is not a structural brick, so it can be directly adhered to a properly prepared drywall or plywood substrate. This allows projects to be enhanced with the alluring look and feel of full bed-depth Adobe Brick, without the need for additional wall tie support that standard full sized Adobe Brick installations require. This Adobe Brick product is featured in the color Sienna. Images were supplied by Standard Pacific Homes, Phoenix. See more Architectural Thin Brick Veneer projects from Coronado Stone Products
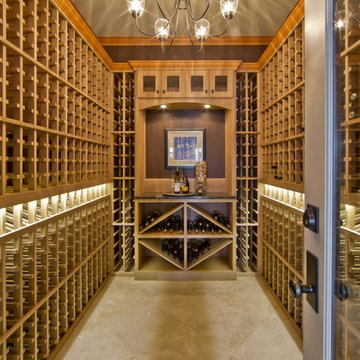
Here's one of our most recent projects that was completed in 2011. This client had just finished a major remodel of their house in 2008 and were about to enjoy Christmas in their new home. At the time, Seattle was buried under several inches of snow (a rarity for us) and the entire region was paralyzed for a few days waiting for the thaw. Our client decided to take advantage of this opportunity and was in his driveway sledding when a neighbor rushed down the drive yelling that his house was on fire. Unfortunately, the house was already engulfed in flames. Equally unfortunate was the snowstorm and the delay it caused the fire department getting to the site. By the time they arrived, the house and contents were a total loss of more than $2.2 million.
Our role in the reconstruction of this home was two-fold. The first year of our involvement was spent working with a team of forensic contractors gutting the house, cleansing it of all particulate matter, and then helping our client negotiate his insurance settlement. Once we got over these hurdles, the design work and reconstruction started. Maintaining the existing shell, we reworked the interior room arrangement to create classic great room house with a contemporary twist. Both levels of the home were opened up to take advantage of the waterfront views and flood the interiors with natural light. On the lower level, rearrangement of the walls resulted in a tripling of the size of the family room while creating an additional sitting/game room. The upper level was arranged with living spaces bookended by the Master Bedroom at one end the kitchen at the other. The open Great Room and wrap around deck create a relaxed and sophisticated living and entertainment space that is accentuated by a high level of trim and tile detail on the interior and by custom metal railings and light fixtures on the exterior.
1.000 fotos de bodegas con suelo vinílico y suelo de travertino
3
