998 fotos de bodegas con suelo vinílico y suelo de travertino
Filtrar por
Presupuesto
Ordenar por:Popular hoy
21 - 40 de 998 fotos
Artículo 1 de 3
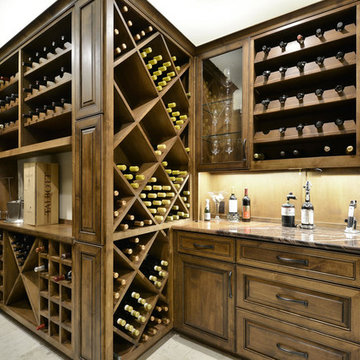
This wine room was custom designed for the homeowners. A corking bar and a variety of different types of bottle storage make this space a great place for entertaining.
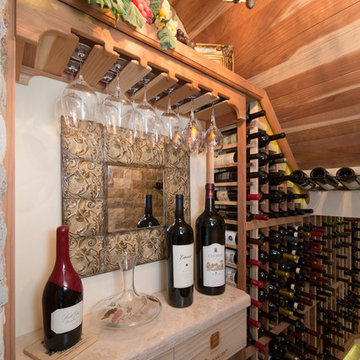
An used closet under the stairs is transformed into a beautiful and functional chilled wine cellar with a new wrought iron railing for the stairs to tie it all together. Travertine slabs replace carpet on the stairs.
LED lights are installed in the wine cellar for additional ambient lighting that gives the room a soft glow in the evening.
Photos by:
Ryan Wilson
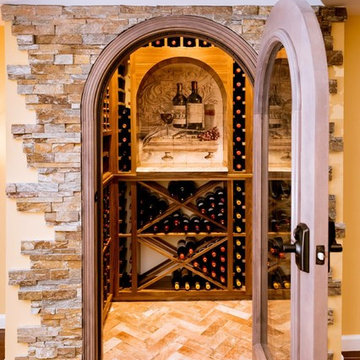
Diseño de bodega mediterránea de tamaño medio con suelo de travertino, botelleros de rombos y suelo marrón
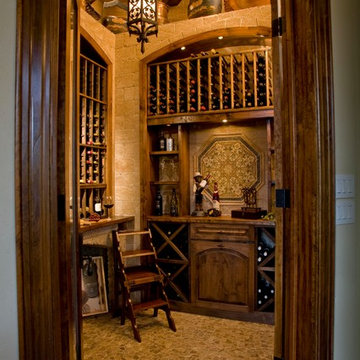
An unused small home office was transformed into haven in a suburban Texas home.
For this space, function came first and the aesthetics were layered in. If a project does not meet its intended purpose, it is not successful. Incorporating the couples love of Argentina, bottle count, display appeal, case storage, and the ability to maintain a 55-degree environment were all design considerations. Specialized craftsman were hired to help with cooling, insulation, placement of the condenser, etc. An expert carpenter contributed his expert skills and knack for creating storage solutions.
Strong beams were used to highlight the tiled ceiling and create an authentic grotto look. Pebble flooring adds to the Old World feel. Stone walls and herringbone ceiling lend an aged element. A medallion carefully selected from a little known source in Argentina is the centerpiece of the room; its pattern and color blends with the rest of the home’s decor and the inlaid glass tile adds shimmer. Double-paned iron and glass doors seal the room and create an entry of interest.
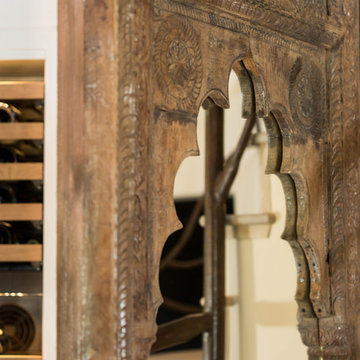
Converting unused storage under the stairs into a custom hidden wine cellar is a wonderful use of space that is sure to bring enjoyment for years to come!
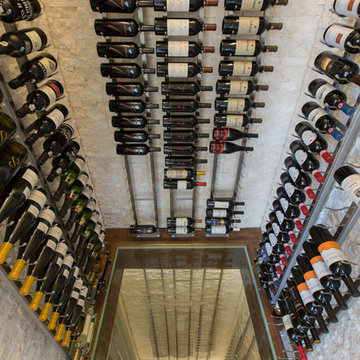
New Season Photography
Ejemplo de bodega actual de tamaño medio con suelo de travertino, vitrinas expositoras y suelo beige
Ejemplo de bodega actual de tamaño medio con suelo de travertino, vitrinas expositoras y suelo beige
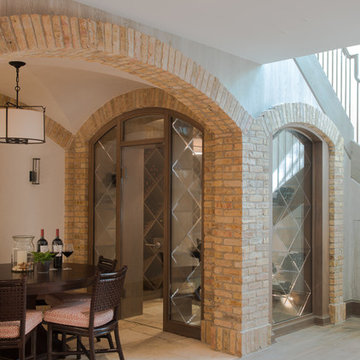
Jane Beiles
Diseño de bodega tradicional renovada grande con suelo de travertino, botelleros de rombos y suelo beige
Diseño de bodega tradicional renovada grande con suelo de travertino, botelleros de rombos y suelo beige
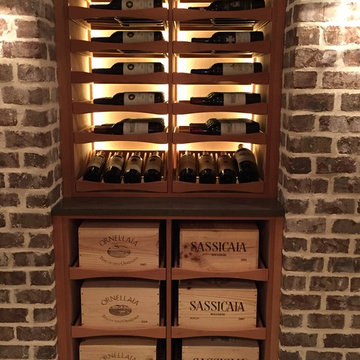
C.W.
Modelo de bodega clásica grande con suelo de travertino y vitrinas expositoras
Modelo de bodega clásica grande con suelo de travertino y vitrinas expositoras
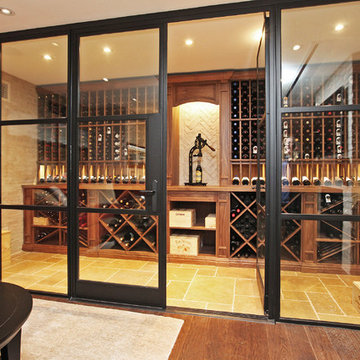
Foto de bodega clásica grande con botelleros de rombos, suelo de travertino y suelo beige
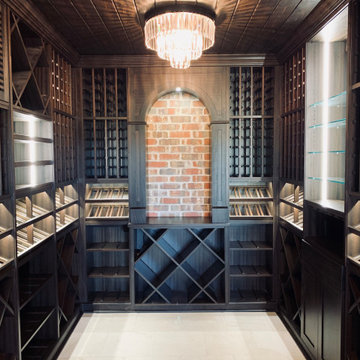
Sapele Mahogany walnut stained cabinets with wooden ceiling and stunning chandelier bring this room to life. Refrigerated wine storage for up to 1000 bottles depending on bottle type.
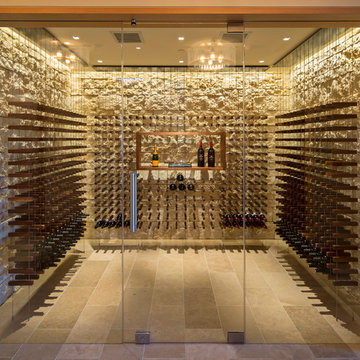
Frank Perez Photographer
Foto de bodega contemporánea grande con suelo de travertino y vitrinas expositoras
Foto de bodega contemporánea grande con suelo de travertino y vitrinas expositoras
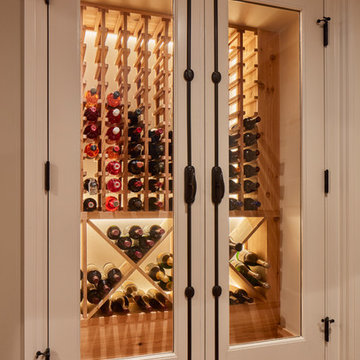
Photo Credit - David Bader
Diseño de bodega tradicional con botelleros y suelo vinílico
Diseño de bodega tradicional con botelleros y suelo vinílico
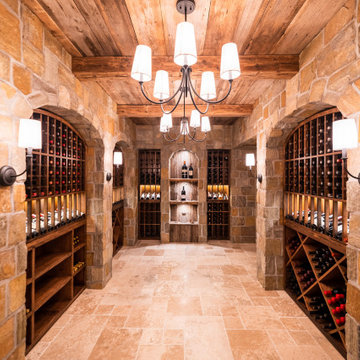
Wine Cellar project using Winhall Gold Square & Rectangles from the Mountain Hardscaping Natural Stone Veneer Collection. Design by Decorating Den Interiors.
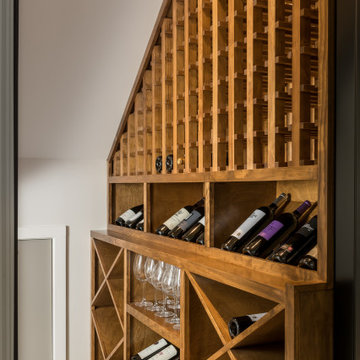
This full basement renovation included adding a mudroom area, media room, a bedroom, a full bathroom, a game room, a kitchen, a gym and a beautiful custom wine cellar. Our clients are a family that is growing, and with a new baby, they wanted a comfortable place for family to stay when they visited, as well as space to spend time themselves. They also wanted an area that was easy to access from the pool for entertaining, grabbing snacks and using a new full pool bath.We never treat a basement as a second-class area of the house. Wood beams, customized details, moldings, built-ins, beadboard and wainscoting give the lower level main-floor style. There’s just as much custom millwork as you’d see in the formal spaces upstairs. We’re especially proud of the wine cellar, the media built-ins, the customized details on the island, the custom cubbies in the mudroom and the relaxing flow throughout the entire space.
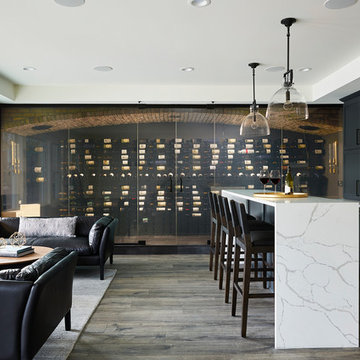
Imagen de bodega clásica renovada grande con suelo vinílico, suelo marrón y botelleros
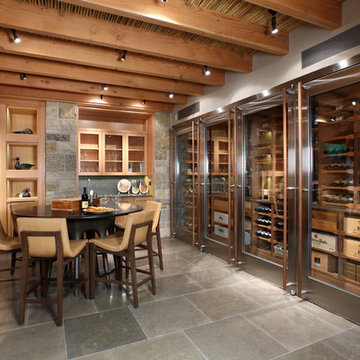
Foto de bodega contemporánea extra grande con botelleros, suelo gris y suelo de travertino
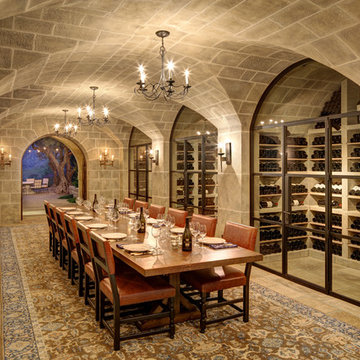
Built by JMA and designed by Backen Gillam Kroeger Architects. Photography copyright Erhard Pfeiffer, Los Angeles, CA.
Diseño de bodega mediterránea extra grande con suelo de travertino, vitrinas expositoras y suelo beige
Diseño de bodega mediterránea extra grande con suelo de travertino, vitrinas expositoras y suelo beige
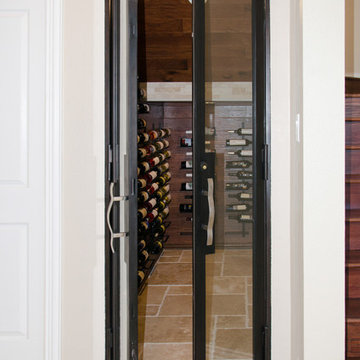
Ejemplo de bodega mediterránea con suelo de travertino y vitrinas expositoras
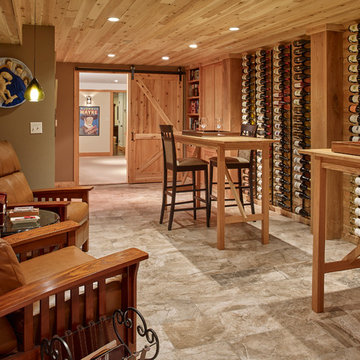
Ned Gray
Foto de bodega clásica con suelo de travertino, vitrinas expositoras y suelo gris
Foto de bodega clásica con suelo de travertino, vitrinas expositoras y suelo gris
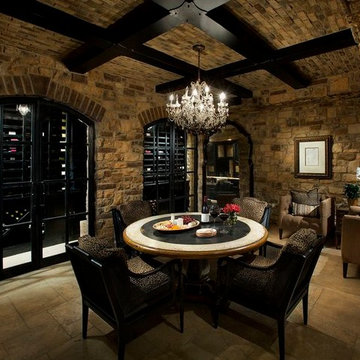
Custom Luxury Home By Fratantoni Design.
Follow us on Facebook, Twitter, Instagram and Pinterest for more inspirational photos!
Diseño de bodega tradicional renovada extra grande con suelo de travertino y vitrinas expositoras
Diseño de bodega tradicional renovada extra grande con suelo de travertino y vitrinas expositoras
998 fotos de bodegas con suelo vinílico y suelo de travertino
2