1.253 fotos de bodegas con suelo de travertino y suelo de piedra caliza
Filtrar por
Presupuesto
Ordenar por:Popular hoy
81 - 100 de 1253 fotos
Artículo 1 de 3
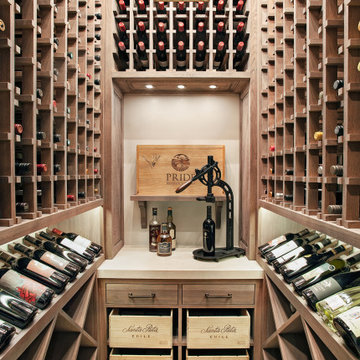
Custom wine racking fabricated of quarter sawn white oak with custom finish. Limestone countertop and plaster walls,
Diseño de bodega tradicional renovada pequeña con suelo de travertino, vitrinas expositoras y suelo beige
Diseño de bodega tradicional renovada pequeña con suelo de travertino, vitrinas expositoras y suelo beige
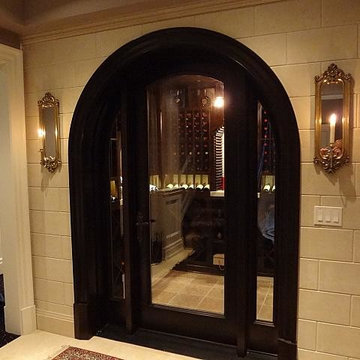
Ejemplo de bodega tradicional de tamaño medio con suelo de piedra caliza, botelleros de rombos y suelo beige
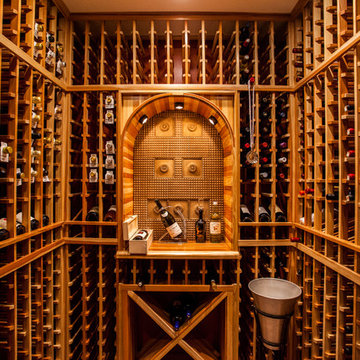
Michael Nash Design Build & Homes
Ejemplo de bodega tradicional de tamaño medio con botelleros y suelo de travertino
Ejemplo de bodega tradicional de tamaño medio con botelleros y suelo de travertino
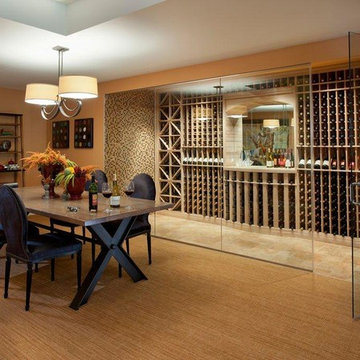
Baltic Leisure created another beautiful wine cellar that includes cedar wine racking and has a frameless front and a lot of wow!
Imagen de bodega tradicional renovada grande con suelo de travertino, botelleros de rombos y suelo beige
Imagen de bodega tradicional renovada grande con suelo de travertino, botelleros de rombos y suelo beige
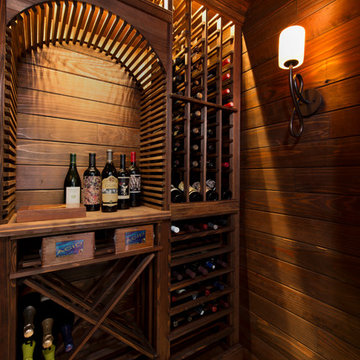
Third Shift Photography
Diseño de bodega rural pequeña con suelo de travertino, botelleros de rombos y suelo beige
Diseño de bodega rural pequeña con suelo de travertino, botelleros de rombos y suelo beige
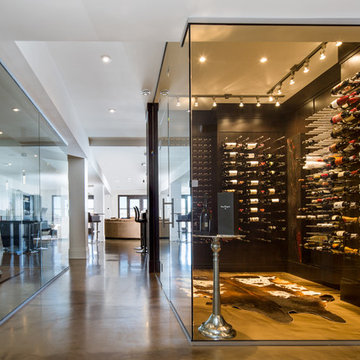
The wine room serves as both a focal point and a functional space for this wine collector.
Foto de bodega moderna grande con suelo de piedra caliza y vitrinas expositoras
Foto de bodega moderna grande con suelo de piedra caliza y vitrinas expositoras
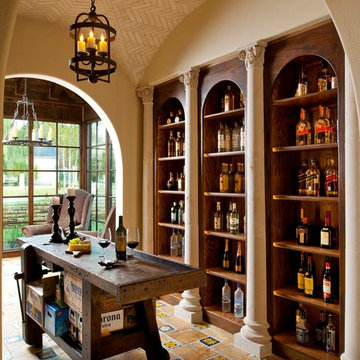
Foto de bodega mediterránea de tamaño medio con suelo de travertino y vitrinas expositoras
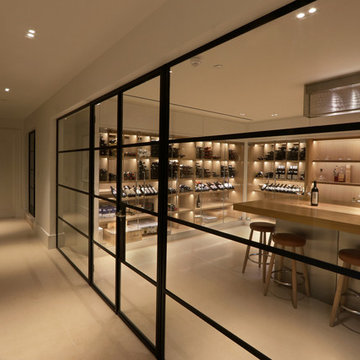
Light oak walk-in wine room, designed for wine storage, and entertaining guests with wine tasting and cigar evenings. Entrance is a glazed Crittall style bronze frame. Internal wine storage walls are individually climate controlled, allowing the main wine room to be at a comfortable room temperature.
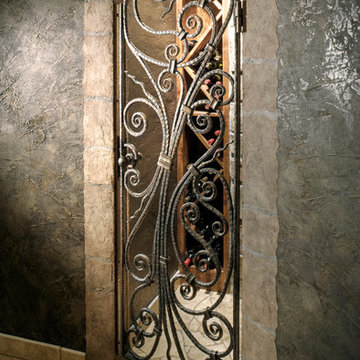
This space was hidden beneath the stairs and redesigned as a wine cellar complete with lighting, a cooler, and a wrought iron lockable gate that compliments the new stair railing nicely.
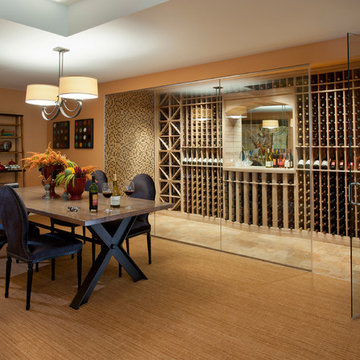
Philadelphia Magazine's Design Home 2012 incorporated over 40 sponsors showcasing the latest styles and products in one home overseen by the interior design team at WPL. Builder: Bentley Homes; Architect: McIntyre+Capron
Jay Greene Photography
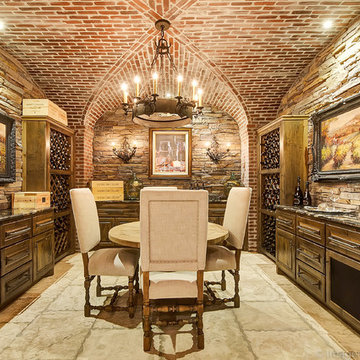
Custom Floor by Sabella Carved Stone - Varying depth running bond pattern with a 5 step hand finish to give the travertine tile an authentic reclaimed look that appears naturally worn and avoids patterns created by machined finishes.
Architecture & Design by Residential Design Studios
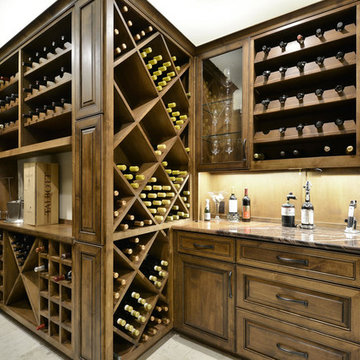
This wine room was custom designed for the homeowners. A corking bar and a variety of different types of bottle storage make this space a great place for entertaining.
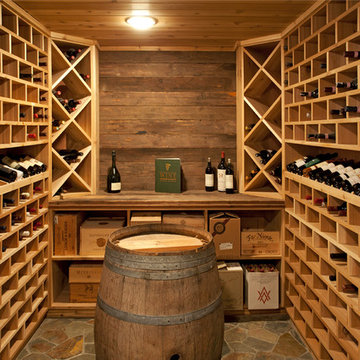
Modelo de bodega rústica de tamaño medio con suelo de travertino y vitrinas expositoras
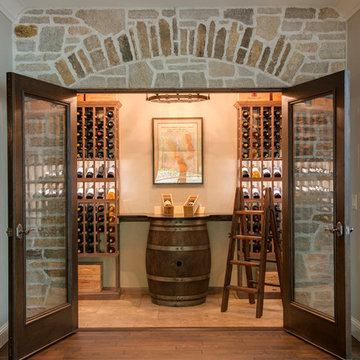
Builder: Nor-Son
Architect: Eskuche Design
Interior Design: Vivid Interior
Photography: Spacecrafting
Diseño de bodega mediterránea de tamaño medio con suelo de piedra caliza y botelleros
Diseño de bodega mediterránea de tamaño medio con suelo de piedra caliza y botelleros
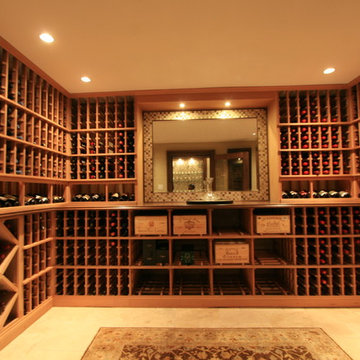
Ejemplo de bodega clásica de tamaño medio con botelleros, suelo beige y suelo de travertino
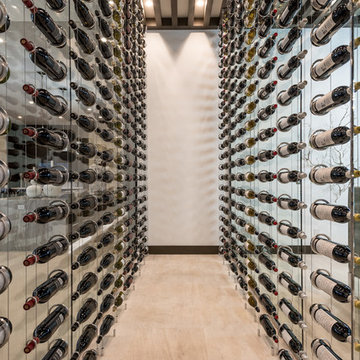
Custom Wine Room
Imagen de bodega actual grande con suelo de piedra caliza, vitrinas expositoras y suelo beige
Imagen de bodega actual grande con suelo de piedra caliza, vitrinas expositoras y suelo beige
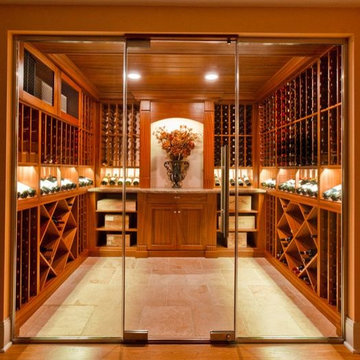
Ejemplo de bodega tradicional grande con suelo de travertino y botelleros
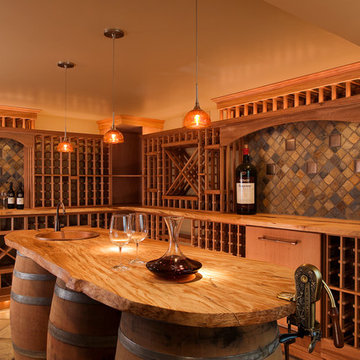
Custom Wine Barrel Cabinet designed by Soleil By Design, LLC.
Photo courtesy of Tenhulzen Remodeling.
Foto de bodega rústica de tamaño medio con suelo de travertino y botelleros
Foto de bodega rústica de tamaño medio con suelo de travertino y botelleros
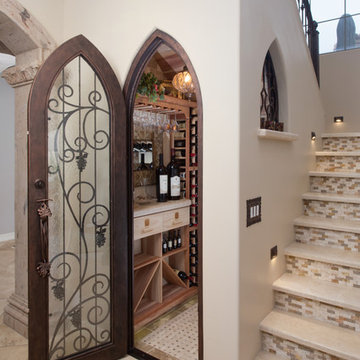
An used closet under the stairs is transformed into a beautiful and functional chilled wine cellar with a new wrought iron railing for the stairs to tie it all together. Travertine slabs replace carpet on the stairs.
LED lights are installed in the wine cellar for additional ambient lighting that gives the room a soft glow in the evening.
Photos by:
Ryan Wilson
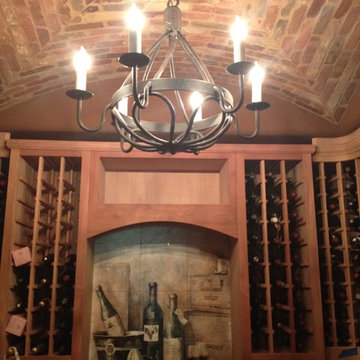
High Res Media
Diseño de bodega mediterránea grande con suelo de travertino y botelleros
Diseño de bodega mediterránea grande con suelo de travertino y botelleros
1.253 fotos de bodegas con suelo de travertino y suelo de piedra caliza
5