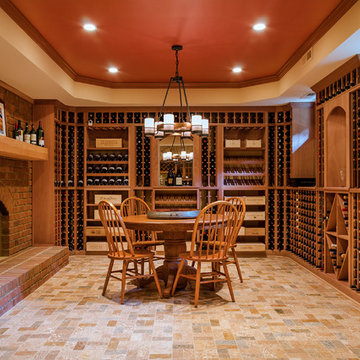1.253 fotos de bodegas con suelo de travertino y suelo de piedra caliza
Filtrar por
Presupuesto
Ordenar por:Popular hoy
21 - 40 de 1253 fotos
Artículo 1 de 3
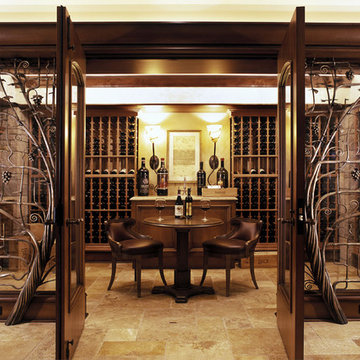
Designed by Greif Architects
Photographs by Ed Sozinho
Foto de bodega contemporánea grande con suelo de piedra caliza, botelleros y suelo marrón
Foto de bodega contemporánea grande con suelo de piedra caliza, botelleros y suelo marrón
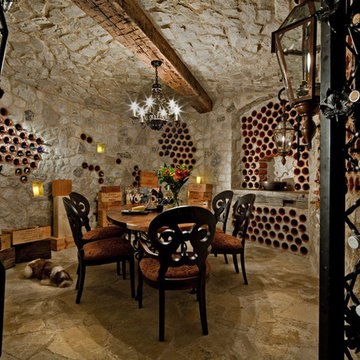
Justin Maconochie
Modelo de bodega clásica grande con botelleros y suelo de piedra caliza
Modelo de bodega clásica grande con botelleros y suelo de piedra caliza
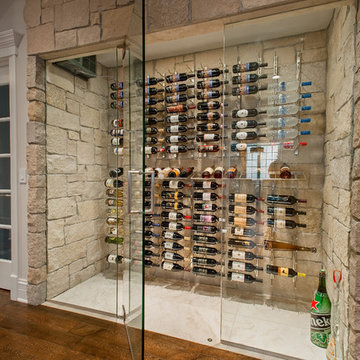
Foto de bodega actual de tamaño medio con suelo de piedra caliza y botelleros
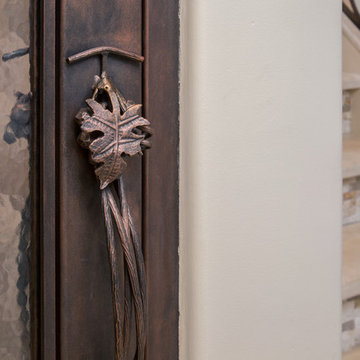
An used closet under the stairs is transformed into a beautiful and functional chilled wine cellar with a new wrought iron railing for the stairs to tie it all together. Travertine slabs replace carpet on the stairs.
LED lights are installed in the wine cellar for additional ambient lighting that gives the room a soft glow in the evening.
Photos by:
Ryan Wilson
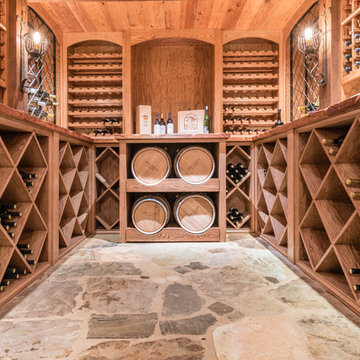
This Texas Ranch House and vineyard demanded a custom wine cellar and tasting room. Built into the hillside below the main house, the cellar features storage for over 1000 bottles, a small tasting room with hand-painted vineyard mural, and solid stone walls and archways. The flagstone flooring is offset by mesquite ceilings and countertops and custom cabinets of reclaimed wood. Southern Landscape completed all of the stonework for the wine cellar.
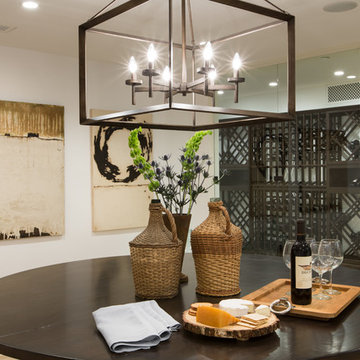
Photo Credit: Rod Foster
Diseño de bodega tradicional renovada extra grande con suelo de travertino, vitrinas expositoras y suelo beige
Diseño de bodega tradicional renovada extra grande con suelo de travertino, vitrinas expositoras y suelo beige
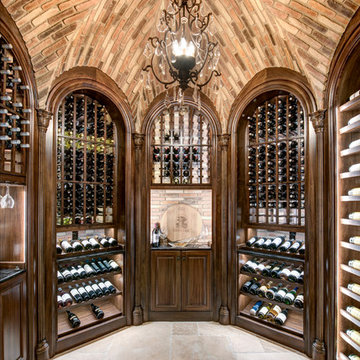
Photo by Wade Blissard
Diseño de bodega mediterránea con suelo de travertino, vitrinas expositoras y suelo beige
Diseño de bodega mediterránea con suelo de travertino, vitrinas expositoras y suelo beige
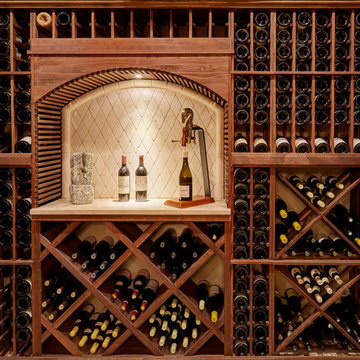
Deluxe wine cellar features a combination of diamond bin and rack storage. The display niche is clad in diamond travertine tile to match the floors. Photo by Mike Kaskel.
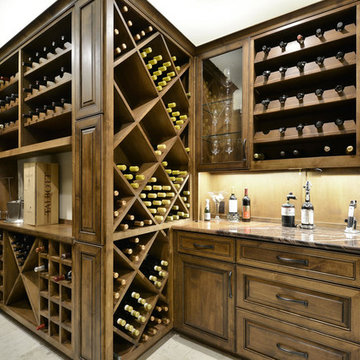
This wine room was custom designed for the homeowners. A corking bar and a variety of different types of bottle storage make this space a great place for entertaining.
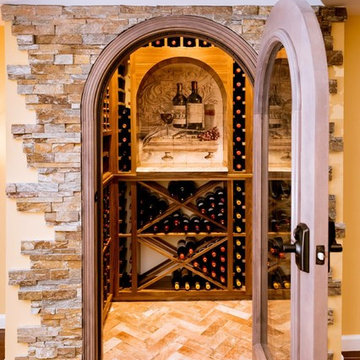
Diseño de bodega mediterránea de tamaño medio con suelo de travertino, botelleros de rombos y suelo marrón
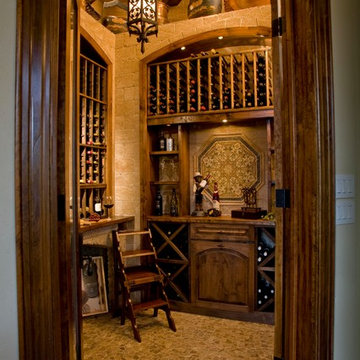
An unused small home office was transformed into haven in a suburban Texas home.
For this space, function came first and the aesthetics were layered in. If a project does not meet its intended purpose, it is not successful. Incorporating the couples love of Argentina, bottle count, display appeal, case storage, and the ability to maintain a 55-degree environment were all design considerations. Specialized craftsman were hired to help with cooling, insulation, placement of the condenser, etc. An expert carpenter contributed his expert skills and knack for creating storage solutions.
Strong beams were used to highlight the tiled ceiling and create an authentic grotto look. Pebble flooring adds to the Old World feel. Stone walls and herringbone ceiling lend an aged element. A medallion carefully selected from a little known source in Argentina is the centerpiece of the room; its pattern and color blends with the rest of the home’s decor and the inlaid glass tile adds shimmer. Double-paned iron and glass doors seal the room and create an entry of interest.
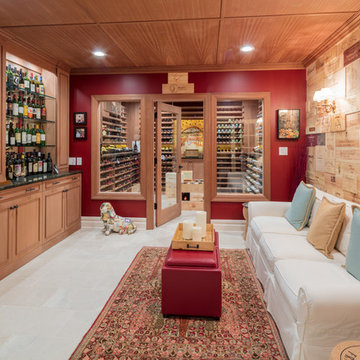
Walking in through the double entry doors, you enter into this custom designed wine tasting room. Custom cabinetry on the left wall to store liquors and other libations. There is a couch to relax with a drink and a wall of wine box ends behind. The next stop is into the temperature controlled wine cellar to pick out a bottle of wine.
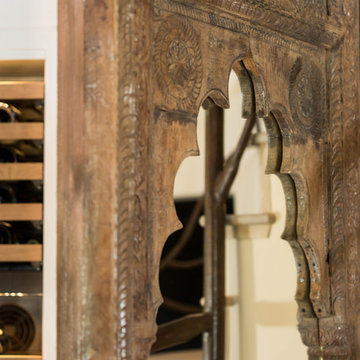
Converting unused storage under the stairs into a custom hidden wine cellar is a wonderful use of space that is sure to bring enjoyment for years to come!
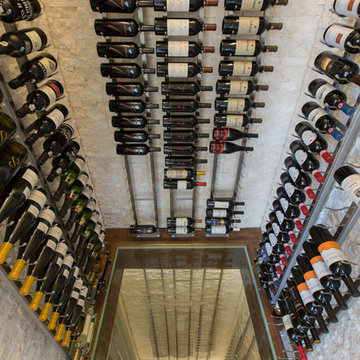
New Season Photography
Ejemplo de bodega actual de tamaño medio con suelo de travertino, vitrinas expositoras y suelo beige
Ejemplo de bodega actual de tamaño medio con suelo de travertino, vitrinas expositoras y suelo beige
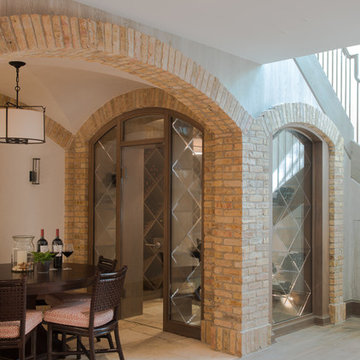
Jane Beiles
Diseño de bodega tradicional renovada grande con suelo de travertino, botelleros de rombos y suelo beige
Diseño de bodega tradicional renovada grande con suelo de travertino, botelleros de rombos y suelo beige
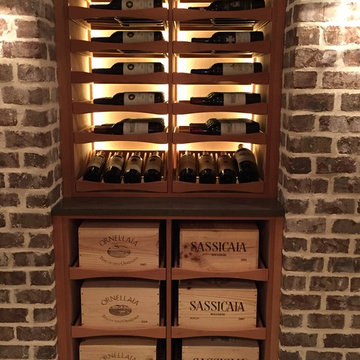
C.W.
Modelo de bodega clásica grande con suelo de travertino y vitrinas expositoras
Modelo de bodega clásica grande con suelo de travertino y vitrinas expositoras
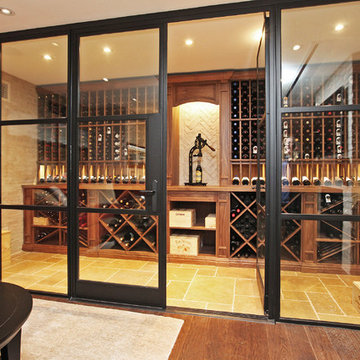
Foto de bodega clásica grande con botelleros de rombos, suelo de travertino y suelo beige
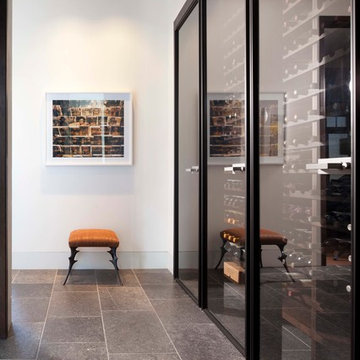
Wine Storage is on the main floor and visible. Floors are Ann Sacks.
Foto de bodega clásica renovada con suelo de piedra caliza, botelleros y suelo gris
Foto de bodega clásica renovada con suelo de piedra caliza, botelleros y suelo gris
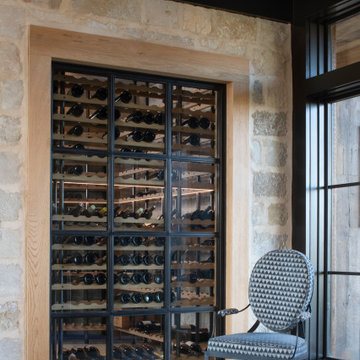
Nestled on 90 acres of peaceful prairie land, this modern rustic home blends indoor and outdoor spaces with natural stone materials and long, beautiful views. Featuring ORIJIN STONE's Westley™ Limestone veneer on both the interior and exterior, as well as our Tupelo™ Limestone interior tile, pool and patio paving.
Architecture: Rehkamp Larson Architects Inc
Builder: Hagstrom Builders
Landscape Architecture: Savanna Designs, Inc
Landscape Install: Landscape Renovations MN
Masonry: Merlin Goble Masonry Inc
Interior Tile Installation: Diamond Edge Tile
Interior Design: Martin Patrick 3
Photography: Scott Amundson Photography
1.253 fotos de bodegas con suelo de travertino y suelo de piedra caliza
2
