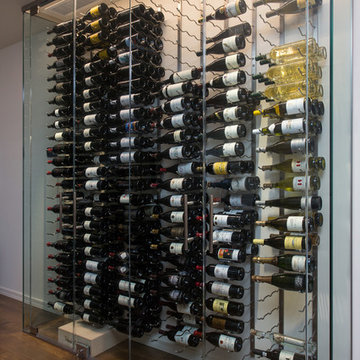1.415 fotos de bodegas con suelo de madera clara y suelo de bambú
Filtrar por
Presupuesto
Ordenar por:Popular hoy
1 - 20 de 1415 fotos
Artículo 1 de 3
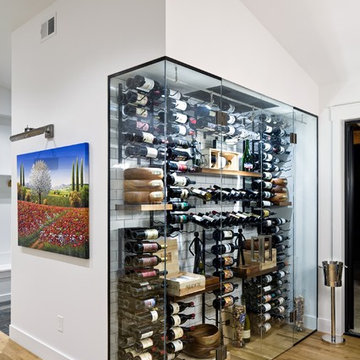
This custom designed wine cellar/ storage feature elegantly displays the wine collection and IronMan trophies collected by the owners.
Photo Credit: StudioQPhoto.com
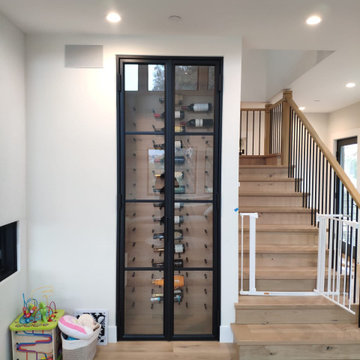
Modern climate-controlled steel window door for a client in Encinitas, CA.
Insulated steel, dual pane glass, weather seals.
Ejemplo de bodega contemporánea pequeña con suelo de madera clara, botelleros y suelo beige
Ejemplo de bodega contemporánea pequeña con suelo de madera clara, botelleros y suelo beige
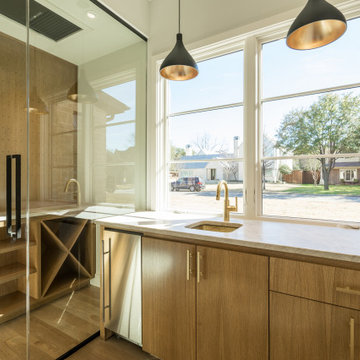
Diseño de bodega actual de tamaño medio con suelo de madera clara y vitrinas expositoras
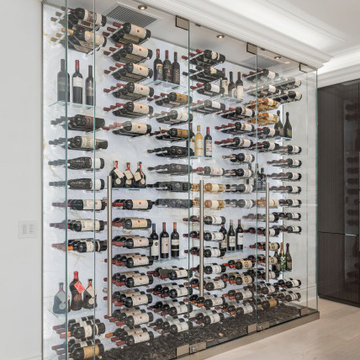
Aluminum pegs, Backlit White Onyx, Black decorative stones, Glass door system
Foto de bodega moderna de tamaño medio con suelo de madera clara, vitrinas expositoras y suelo beige
Foto de bodega moderna de tamaño medio con suelo de madera clara, vitrinas expositoras y suelo beige
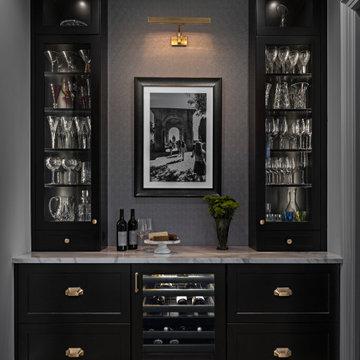
What makes a smaller space shine? In this Butler’s Pantry, our gorgeous dark shaker cabinets frame the view. Wallpaper with texture and a picture light play off the dramatic hardware to give some glam. And the paneled undercounter wine fridge is calling us to come and pour a perfect red!
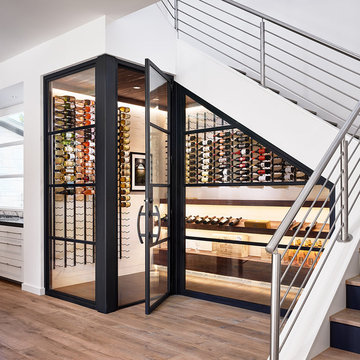
The wine cellar is located under the staircase just off the kitchen.
Foto de bodega actual de tamaño medio con suelo de madera clara, vitrinas expositoras y suelo beige
Foto de bodega actual de tamaño medio con suelo de madera clara, vitrinas expositoras y suelo beige
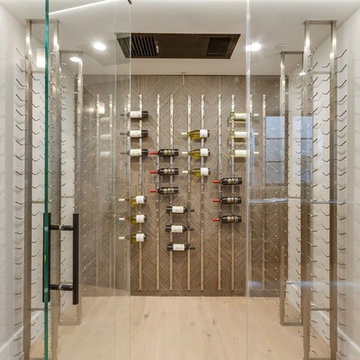
Designed by Design Loft Company
Photos by WALKINTOUR
Diseño de bodega actual con suelo de madera clara, botelleros y suelo beige
Diseño de bodega actual con suelo de madera clara, botelleros y suelo beige
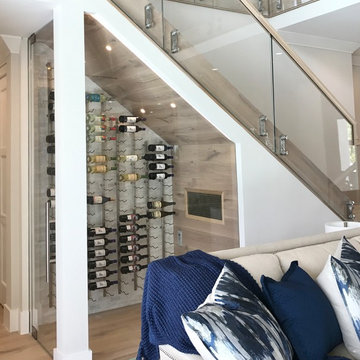
Under the stairs All Glass Wine Cellar with vintage view metal racking, white oak ceiling, wall and flooring.
Modelo de bodega costera de tamaño medio con suelo de madera clara, botelleros y suelo beige
Modelo de bodega costera de tamaño medio con suelo de madera clara, botelleros y suelo beige
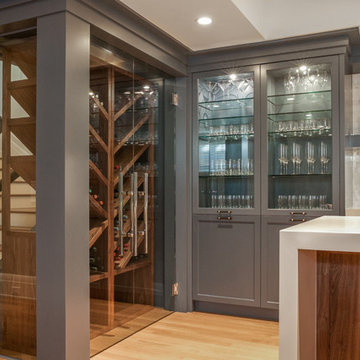
Wine Cabinet
Ejemplo de bodega clásica renovada de tamaño medio con suelo de madera clara, vitrinas expositoras y suelo marrón
Ejemplo de bodega clásica renovada de tamaño medio con suelo de madera clara, vitrinas expositoras y suelo marrón
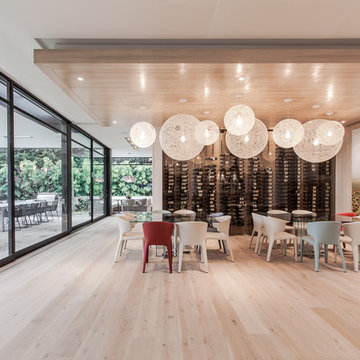
Interior audio and home automation by Legato Home Theater.
Modelo de bodega contemporánea de tamaño medio con suelo de madera clara y botelleros
Modelo de bodega contemporánea de tamaño medio con suelo de madera clara y botelleros
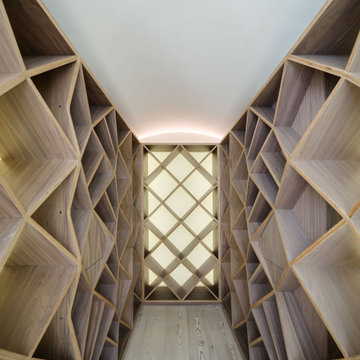
From the architect's website:
"Sophie Bates Architects and Zoe Defert Architects have recently completed a refurbishment and extension across four floors of living to a Regency-style house, adding 125sqm to the family home. The collaborative approach of the team, as noted below, was key to the success of the design.
The generous basement houses fantastic family spaces - a playroom, media room, guest room, gym and steam room that have been bought to life through crisp, contemporary detailing and creative use of light. The quality of basement design and overall site detailing was vital to the realisation of the concept on site. Linear lighting to floors and ceiling guides you past the media room through to the lower basement, which is lit by a 10m long frameless roof light.
The ground and upper floors house open plan kitchen and living spaces with views of the garden and bedrooms and bathrooms above. At the top of the house is a loft bedroom and bathroom, completing the five bedroom house. All joinery to the home
was designed and detailed by the architects. A careful, considered approach to detailing throughout creates a subtle interplay between light, material contrast and space."
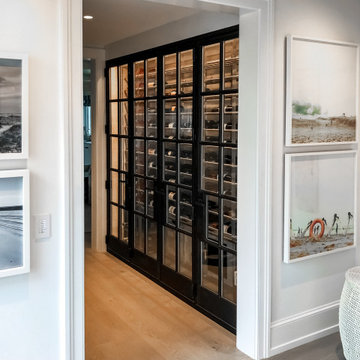
This hallway cellar is tucked away on the charming island of Nantucket. Architectural Plastics designed and built acrylic wine racks with steel rods to support the wine bottles.

A riverfront property is a desirable piece of property duet to its proximity to a waterway and parklike setting. The value in this renovation to the customer was creating a home that allowed for maximum appreciation of the outside environment and integrating the outside with the inside, and this design achieved this goal completely.
To eliminate the fishbowl effect and sight-lines from the street the kitchen was strategically designed with a higher counter top space, wall areas were added and sinks and appliances were intentional placement. Open shelving in the kitchen and wine display area in the dining room was incorporated to display customer's pottery. Seating on two sides of the island maximize river views and conversation potential. Overall kitchen/dining/great room layout designed for parties, etc. - lots of gathering spots for people to hang out without cluttering the work triangle.
Eliminating walls in the ensuite provided a larger footprint for the area allowing for the freestanding tub and larger walk-in closet. Hardwoods, wood cabinets and the light grey colour pallet were carried through the entire home to integrate the space.
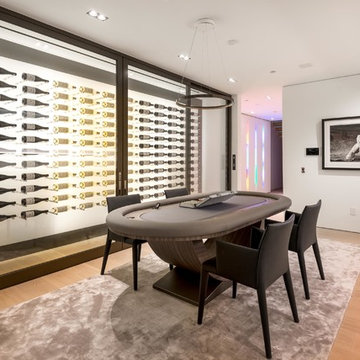
Photography by Matthew Momberger
Ejemplo de bodega moderna grande con suelo de madera clara, vitrinas expositoras y suelo beige
Ejemplo de bodega moderna grande con suelo de madera clara, vitrinas expositoras y suelo beige
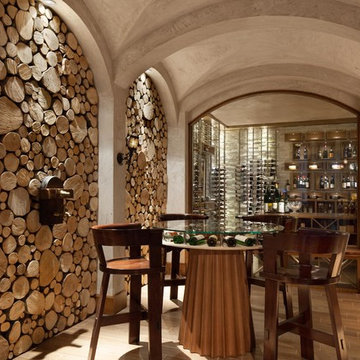
Photo Credit - Lori Hamilton
Diseño de bodega mediterránea extra grande con botelleros y suelo de madera clara
Diseño de bodega mediterránea extra grande con botelleros y suelo de madera clara
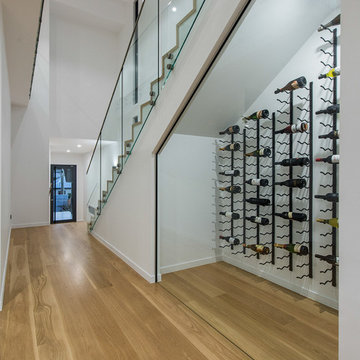
Under stairs wine storage room with glass font
Ejemplo de bodega actual con suelo de madera clara, botelleros y suelo amarillo
Ejemplo de bodega actual con suelo de madera clara, botelleros y suelo amarillo
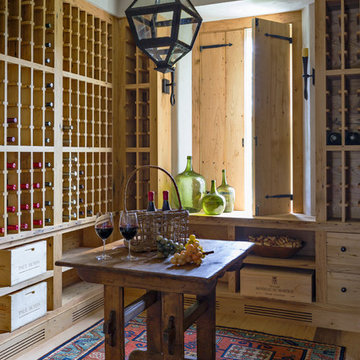
The custom designed wine room is constructed of antique chestnut.
Robert Benson Photography
Modelo de bodega campestre de tamaño medio con suelo de madera clara y botelleros
Modelo de bodega campestre de tamaño medio con suelo de madera clara y botelleros
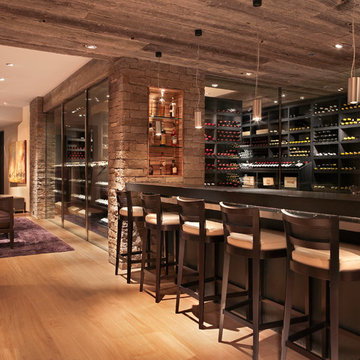
Reclaimed wood and textured stone bring warmth and character to an expansive bar and wine room
Foto de bodega actual grande con suelo de madera clara, botelleros y suelo beige
Foto de bodega actual grande con suelo de madera clara, botelleros y suelo beige
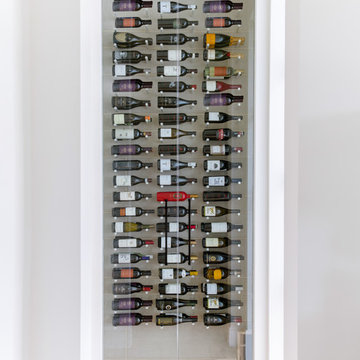
Modelo de bodega mediterránea pequeña con suelo de madera clara y vitrinas expositoras
1.415 fotos de bodegas con suelo de madera clara y suelo de bambú
1
