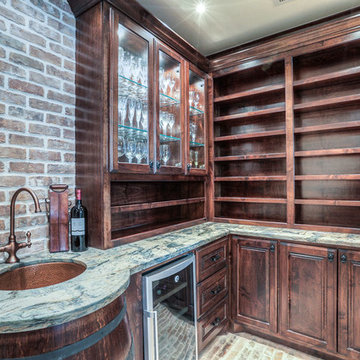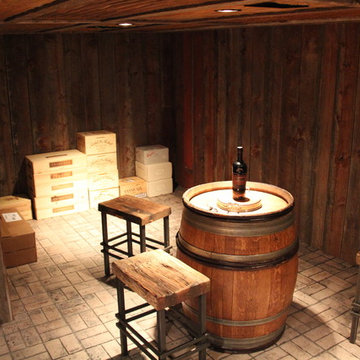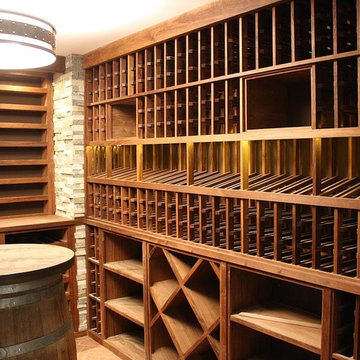2.210 fotos de bodegas con suelo de ladrillo y suelo de baldosas de cerámica
Filtrar por
Presupuesto
Ordenar por:Popular hoy
181 - 200 de 2210 fotos
Artículo 1 de 3
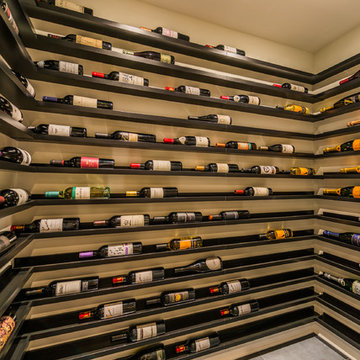
Photo by: Geoffrey Adler (@ Peyote)
Modelo de bodega retro con suelo de baldosas de cerámica y botelleros
Modelo de bodega retro con suelo de baldosas de cerámica y botelleros
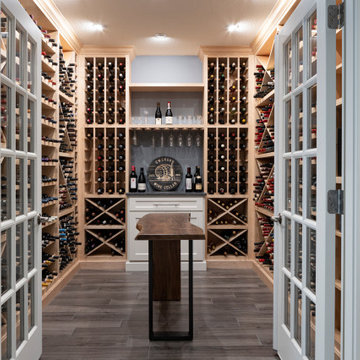
This temperature-controlled wine cellar can house over 1000 bottles. The custom cabinetry went through about 3 different versions between using a premanufactured cabinet vs designing and having a local cabinet company make it. Using the different styles of racks, X cabinets and grid styles of wine storage added to the beauty of this space. The custom table in the middle is for tastings and the back wall cabinet was designed to house all the tools needed for opening up a bottle and the shelves are used to display wine glasses and pictures of their travels. The natural look was used to help showcase the wine bottles as the labels added color.
Design Connection, Inc. Kansas City interior designer provided space planning, architectural drawings, barstools, tile, plumbing fixtures, countertops, cabinets and hardware, lighting, paint colors, coordination with the builder and project management to ensure that the high standards of Design Connection, Inc. were maintained.
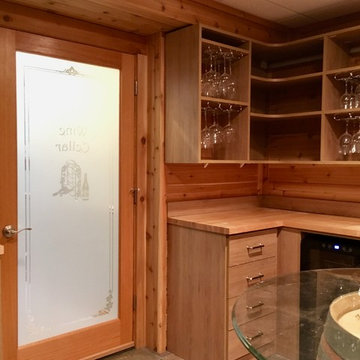
Cedar lined wine cellar with Maple butcher block counter tops, glass door fronts, under counter wine cooler and stem wear holders. Ginger Root material with emerald brushed nickle handles.
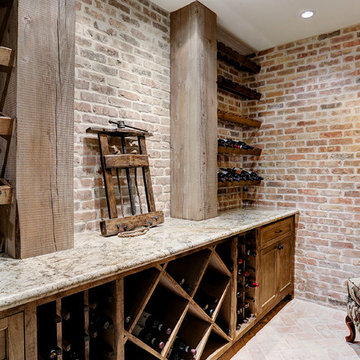
This rustic custom wine cellar is the perfect place to store your favorite vintages.
Built by Southern Green Builders in Houston, Texas
Imagen de bodega clásica grande con suelo de ladrillo y botelleros de rombos
Imagen de bodega clásica grande con suelo de ladrillo y botelleros de rombos
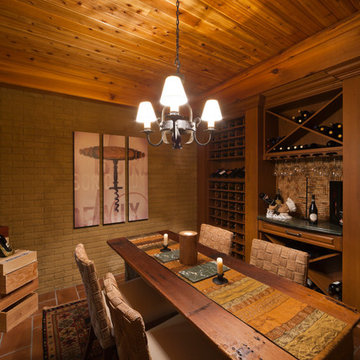
© George Dzahristos
Foto de bodega extra grande con suelo de baldosas de cerámica y botelleros
Foto de bodega extra grande con suelo de baldosas de cerámica y botelleros
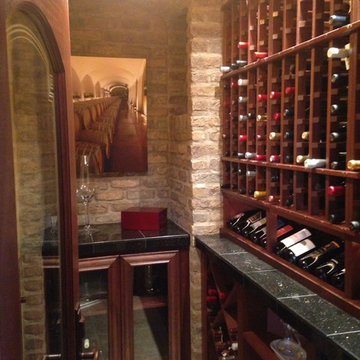
Closet converted into wine storage room. Designer inspired and client installed. Photo by Red Fox Design
Ejemplo de bodega mediterránea pequeña con suelo de baldosas de cerámica, botelleros y suelo beige
Ejemplo de bodega mediterránea pequeña con suelo de baldosas de cerámica, botelleros y suelo beige

The genesis of design for this desert retreat was the informal dining area in which the clients, along with family and friends, would gather.
Located in north Scottsdale’s prestigious Silverleaf, this ranch hacienda offers 6,500 square feet of gracious hospitality for family and friends. Focused around the informal dining area, the home’s living spaces, both indoor and outdoor, offer warmth of materials and proximity for expansion of the casual dining space that the owners envisioned for hosting gatherings to include their two grown children, parents, and many friends.
The kitchen, adjacent to the informal dining, serves as the functioning heart of the home and is open to the great room, informal dining room, and office, and is mere steps away from the outdoor patio lounge and poolside guest casita. Additionally, the main house master suite enjoys spectacular vistas of the adjacent McDowell mountains and distant Phoenix city lights.
The clients, who desired ample guest quarters for their visiting adult children, decided on a detached guest casita featuring two bedroom suites, a living area, and a small kitchen. The guest casita’s spectacular bedroom mountain views are surpassed only by the living area views of distant mountains seen beyond the spectacular pool and outdoor living spaces.
Project Details | Desert Retreat, Silverleaf – Scottsdale, AZ
Architect: C.P. Drewett, AIA, NCARB; Drewett Works, Scottsdale, AZ
Builder: Sonora West Development, Scottsdale, AZ
Photographer: Dino Tonn
Featured in Phoenix Home and Garden, May 2015, “Sporting Style: Golf Enthusiast Christie Austin Earns Top Scores on the Home Front”
See more of this project here: http://drewettworks.com/desert-retreat-at-silverleaf/
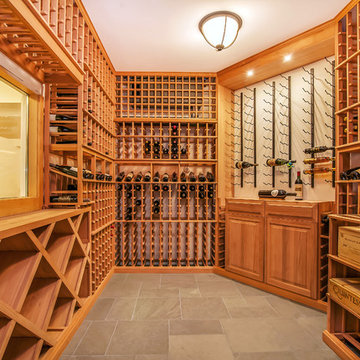
wine cellar
Imagen de bodega clásica de tamaño medio con suelo de baldosas de cerámica, botelleros y suelo gris
Imagen de bodega clásica de tamaño medio con suelo de baldosas de cerámica, botelleros y suelo gris
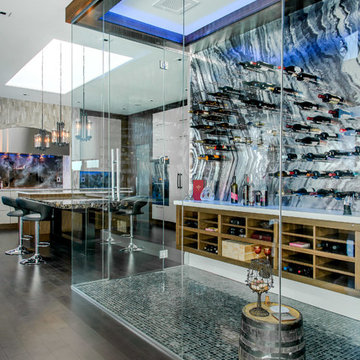
The beautiful wine room has open shelves for storage as well as a beautiful display wall.
Redl Kitchens
156 Jessop Avenue
Saskatoon, SK S7N 1Y4
10341-124th Street
Edmonton, AB T5N 3W1
1733 McAra St
Regina, SK, S4N 6H5
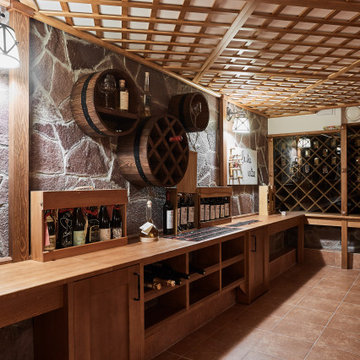
Мебель для погреба выполнена из массива и шпона сосны. Специальная обрешетка маскирует неровности потолка.
Декоративные бочки придуманы специально для клиента.
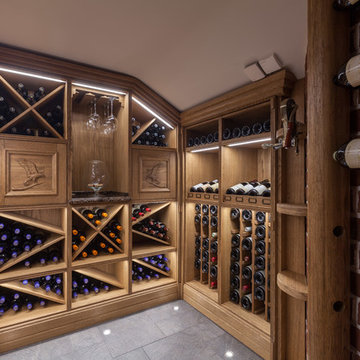
Modelo de bodega clásica pequeña con suelo de baldosas de cerámica, vitrinas expositoras y suelo azul
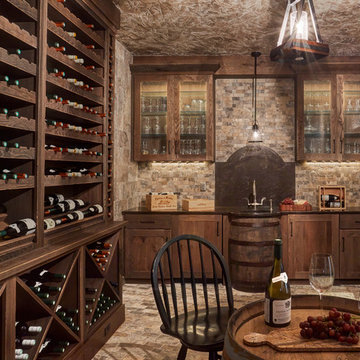
For a true wine connoisseur this custom wine cellar creates the perfect space to store and display every handpicked bottle in your collection. The homeowners wanted a unique space to showcase their love of the vineyards; the result was this gorgeous space full of old-world charm and character.
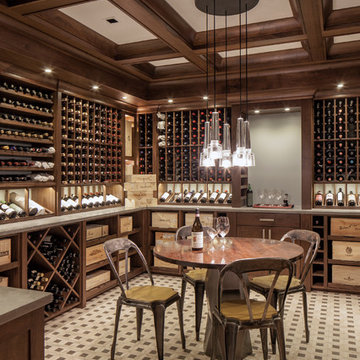
This downtown brownstone allowed for a wine cellar with healthy wine storage capacity along with craftsmanship to accentuate it's classic architecture. The coffered ceiling. limestone countertop and herringbone floor tile complement the rich walnut wine racking and cabinetry.
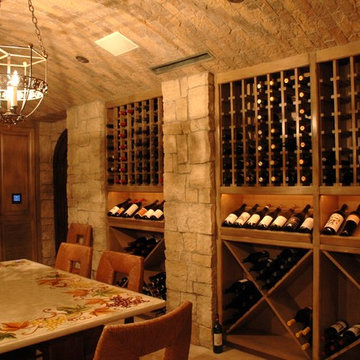
Wine Cellars of The French Tradition
Imagen de bodega rústica grande con suelo de baldosas de cerámica y botelleros
Imagen de bodega rústica grande con suelo de baldosas de cerámica y botelleros
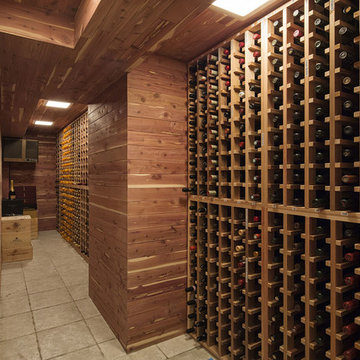
Modelo de bodega tradicional extra grande con suelo de baldosas de cerámica y botelleros
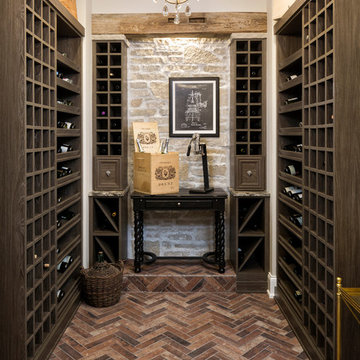
Builder: John Kraemer & Sons | Architecture: Sharratt Design | Landscaping: Yardscapes | Photography: Landmark Photography
Modelo de bodega clásica de tamaño medio con botelleros, suelo de ladrillo y suelo rojo
Modelo de bodega clásica de tamaño medio con botelleros, suelo de ladrillo y suelo rojo
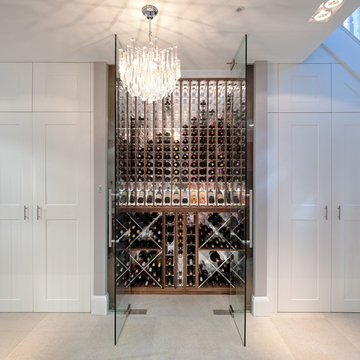
Sarel Johnson
Modelo de bodega actual de tamaño medio con suelo de baldosas de cerámica y suelo gris
Modelo de bodega actual de tamaño medio con suelo de baldosas de cerámica y suelo gris
2.210 fotos de bodegas con suelo de ladrillo y suelo de baldosas de cerámica
10
