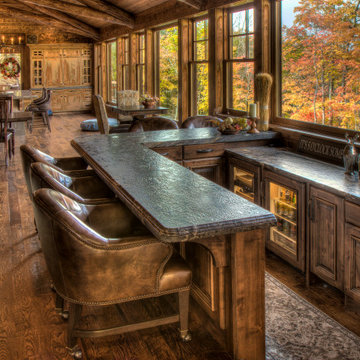6.088 fotos de bares en casa rústicos
Filtrar por
Presupuesto
Ordenar por:Popular hoy
61 - 80 de 6088 fotos
Artículo 1 de 2

This charming European-inspired home juxtaposes old-world architecture with more contemporary details. The exterior is primarily comprised of granite stonework with limestone accents. The stair turret provides circulation throughout all three levels of the home, and custom iron windows afford expansive lake and mountain views. The interior features custom iron windows, plaster walls, reclaimed heart pine timbers, quartersawn oak floors and reclaimed oak millwork.

Imagen de bar en casa con barra de bar en U rural de tamaño medio con fregadero bajoencimera, armarios estilo shaker, puertas de armario de madera oscura, encimera de acrílico, salpicadero verde, salpicadero de losas de piedra, suelo de madera oscura y suelo marrón

Imagen de bar en casa con barra de bar lineal rústico extra grande con fregadero bajoencimera, armarios estilo shaker, puertas de armario de madera en tonos medios, encimera de granito, salpicadero rojo, salpicadero de azulejos de piedra y suelo de pizarra
Encuentra al profesional adecuado para tu proyecto
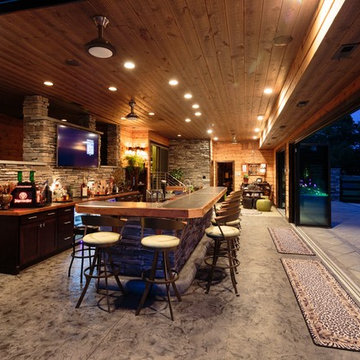
Diseño de bar en casa con barra de bar lineal rural extra grande con fregadero encastrado, armarios con paneles lisos, puertas de armario de madera en tonos medios, encimera de madera, salpicadero multicolor, salpicadero de azulejos de piedra y suelo de cemento
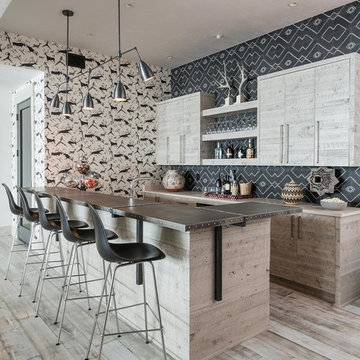
Rustic Zen Residence by Locati Architects, Interior Design by Cashmere Interior, Photography by Audrey Hall
Ejemplo de bar en casa con barra de bar rústico con armarios con paneles lisos, puertas de armario de madera clara, salpicadero multicolor, suelo de madera clara y suelo beige
Ejemplo de bar en casa con barra de bar rústico con armarios con paneles lisos, puertas de armario de madera clara, salpicadero multicolor, suelo de madera clara y suelo beige

Foto de bar en casa con fregadero lineal rústico grande con fregadero bajoencimera, armarios con paneles con relieve, puertas de armario de madera en tonos medios, encimera de acrílico, salpicadero marrón, salpicadero de ladrillos y suelo de madera en tonos medios
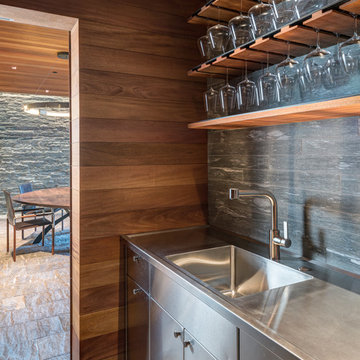
Diseño de bar en casa rústico con fregadero integrado, armarios con paneles lisos, encimera de acero inoxidable y salpicadero verde

Imagen de bar en casa con barra de bar de galera rústico de tamaño medio con fregadero encastrado, armarios con paneles con relieve, puertas de armario de madera en tonos medios, encimera de cobre, salpicadero multicolor, salpicadero de azulejos de piedra, suelo de cemento y suelo marrón
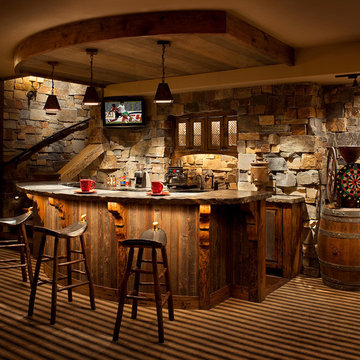
Modelo de bar en casa con barra de bar rústico con puertas de armario de madera oscura y suelo multicolor
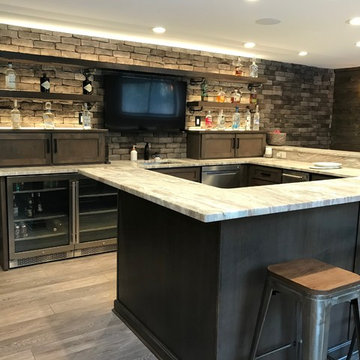
This Rochester Hills finished basement is a fan favorite of 2018! What's not to love? Built in cabinet units, in-beam ceilings, full bar with a wrap around two-tier island and seating.. Oh man. A spare bedroom holds bunk beds that will really come in handy for your kid's sleepovers. The sitting room has a theater system built in and an entertainment center built specifically around their movie screen.

A wet bar fit into the corner space provides everything you need for entertaining.
Foto de bar en casa con fregadero en L rústico pequeño con fregadero bajoencimera, armarios con rebordes decorativos, puertas de armario de madera oscura, encimera de granito, salpicadero verde, salpicadero de azulejos de piedra, suelo de madera en tonos medios, suelo marrón y encimeras negras
Foto de bar en casa con fregadero en L rústico pequeño con fregadero bajoencimera, armarios con rebordes decorativos, puertas de armario de madera oscura, encimera de granito, salpicadero verde, salpicadero de azulejos de piedra, suelo de madera en tonos medios, suelo marrón y encimeras negras
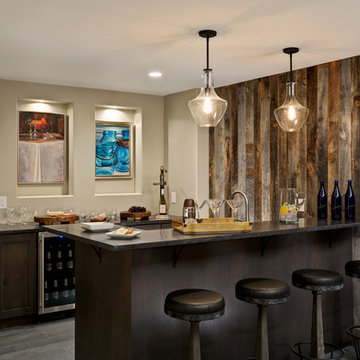
Randall Perry Photography, E Tanny Design
Foto de bar en casa con barra de bar rústico con puertas de armario de madera en tonos medios y armarios estilo shaker
Foto de bar en casa con barra de bar rústico con puertas de armario de madera en tonos medios y armarios estilo shaker
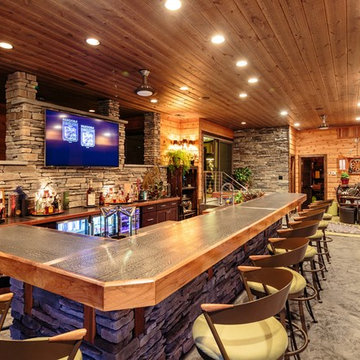
Diseño de bar en casa con barra de bar lineal rural extra grande con puertas de armario de madera en tonos medios, encimera de madera, salpicadero multicolor, salpicadero de azulejos de piedra, suelo de cemento y armarios estilo shaker

Alan Wycheck Photography
Ejemplo de bar en casa con fregadero lineal rústico de tamaño medio sin pila con armarios con paneles con relieve, puertas de armario azules, encimera de madera, salpicadero multicolor, salpicadero de azulejos de piedra, suelo de madera en tonos medios, suelo marrón y encimeras marrones
Ejemplo de bar en casa con fregadero lineal rústico de tamaño medio sin pila con armarios con paneles con relieve, puertas de armario azules, encimera de madera, salpicadero multicolor, salpicadero de azulejos de piedra, suelo de madera en tonos medios, suelo marrón y encimeras marrones

Foto de bar en casa con fregadero lineal rústico pequeño con fregadero bajoencimera, armarios con paneles con relieve, puertas de armario de madera oscura, encimera de granito, salpicadero multicolor, salpicadero de losas de piedra y moqueta
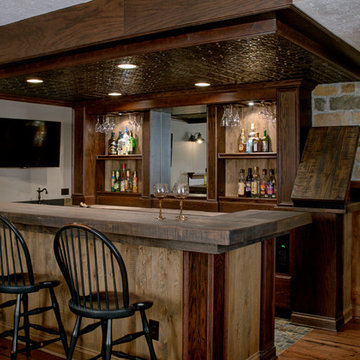
This project involved converting a partially finished basement into an ultimate media room with an English pub. The family is big on entertaining and enjoys watching movies and college football. It was important to combine the media area with the pub to create options for guests within the same space. Although the home has a full sized basement the staircase was centrally located, which made it difficult for special configuration. As a result, we were able to work with the existing plan be designing a media area large enough for a sectional sofa and additional seating with the English pub at the far end of the room.
The home owner had a projection screen on a bare wall with the electrical components stacked on boxes. The new plan involved installing new cabinets to accommodate components and surround the screen to give it a built-in finish. Open shelving also allows the homeowner to feature some of their collectible sports memorabilia. As if the 130 inch projection screen wasn’t large enough, the surround sound system makes you feel like you are part of the action. It is as close to the I MAX viewing experience as you are going to get in a home. Sound-deadening insulation was installed in the ceiling and walls to prevent noise from penetrating the second floor.
The design of the pub was inspired by the home owner’s favorite local pub, Brazenhead. The bar countertop with lift-top entrance was custom built by our carpenters to simulate aged wood. The finish looks rough, but it is smooth enough to wipe down easily. The top encloses the bar and provides seating for guests. A TV at the bar allows guest to follow along with the game on the big screen or tune into another game. The game table provides even another option for entertainment in the media room. Stacked stone with thick mortar joints was installed on the face of the bar and to an opposite wall containing the entrance to a wine room. Hand scrapped hardwood floors were installed in the pub portion of the media room to provide yet another touch to “Brazenhead” their own pub.
The wet bar is under a soffit area that continues into the media area due to existing duct work. We wanted to creatively find a way to separate the two spaces. Adding trim on the ceiling and front of soffit at the bar defined the area and made a great transition from the drywall soffit to the wet bar. A tin ceiling was installed which added to the ambience of the pub wet bar and further aided in defining the soffit as an intentional part of the design. Custom built wainscoting borders the perimeter of the media room. The end result allows the client to comfortably entertain in a space designed just for them.

Before, the kitchen was clustered into one corner and wasted a lot of space. We re-arranged everything to create this more linear layout, creating significantly more storage and a much more functional layout. We removed all the travertine flooring throughout the entrance and in the kitchen and installed new porcelain tile flooring that matched the new color palette.
As artists themselves, our clients brought in very creative, hand selected pieces and incorporated their love for flying by adding airplane elements into the design that you see throguhout.
For the cabinetry, they selected an espresso color for the perimeter that goes all the way to the 10' high ceilings along with marble quartz countertops. We incorporated lift up appliance garage systems, utensil pull outs, roll out shelving and pull out trash for ease of use and organization. The 12' island has grey painted cabinetry with tons of storage, seating and tying back in the espresso cabinetry with the legs and decorative island end cap along with "chicken feeder" pendants they created. The range wall is the biggest focal point with the accent tile our clients found that is meant to duplicate the look of vintage metal pressed ceilings, along with a gorgeous Italian range, pot filler and fun blue accent tile.
When re-arranging the kitchen and removing walls, we added a custom stained French door that allows them to close off the other living areas on that side of the house. There was this unused space in that corner, that now became a fun coffee bar station with stained turquoise cabinetry, butcher block counter for added warmth and the fun accent tile backsplash our clients found. We white-washed the fireplace to have it blend more in with the new color palette and our clients re-incorporated their wood feature wall that was in a previous home and each piece was hand selected.
Everything came together in such a fun, creative way that really shows their personality and character.

This rustic basement bar and tv room invites any guest to kick up their feet and enjoy!
Foto de bar en casa con barra de bar de galera rural pequeño con fregadero encastrado, armarios con paneles con relieve, puertas de armario de madera oscura, encimera de granito, salpicadero con efecto espejo, suelo beige y encimeras beige
Foto de bar en casa con barra de bar de galera rural pequeño con fregadero encastrado, armarios con paneles con relieve, puertas de armario de madera oscura, encimera de granito, salpicadero con efecto espejo, suelo beige y encimeras beige
6.088 fotos de bares en casa rústicos

Modelo de bar en casa con barra de bar en U rústico con encimera de zinc, salpicadero multicolor, salpicadero de ladrillos, suelo de madera oscura, encimeras grises, fregadero bajoencimera, armarios con paneles lisos, puertas de armario de madera oscura y suelo marrón
4
