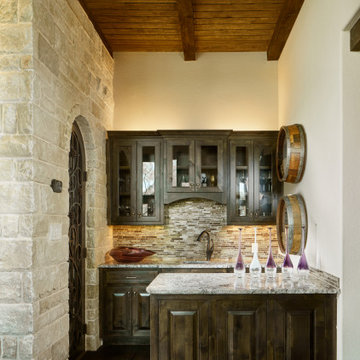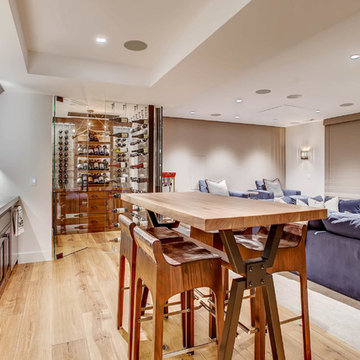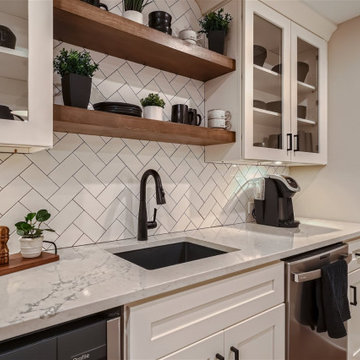173 fotos de bares en casa rústicos beige
Filtrar por
Presupuesto
Ordenar por:Popular hoy
1 - 20 de 173 fotos
Artículo 1 de 3

Home Bar, Whitewater Lane, Photography by David Patterson
Foto de bar en casa con fregadero lineal rural grande con fregadero integrado, puertas de armario de madera en tonos medios, encimera de acrílico, salpicadero de azulejos tipo metro, suelo de pizarra, suelo gris, encimeras blancas, armarios estilo shaker y salpicadero gris
Foto de bar en casa con fregadero lineal rural grande con fregadero integrado, puertas de armario de madera en tonos medios, encimera de acrílico, salpicadero de azulejos tipo metro, suelo de pizarra, suelo gris, encimeras blancas, armarios estilo shaker y salpicadero gris
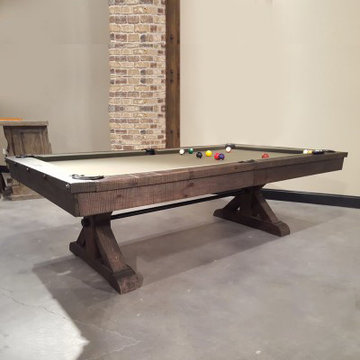
8' Otis Pool Table presented by Sawyer Twain. Featuring a gorgeous rustic weathered wood design. Perfect for any game room or office recreation room. All questions welcome and encouraged!
Sawyer Twain
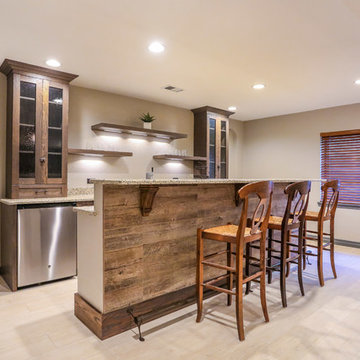
Foto de bar en casa de galera rural de tamaño medio con armarios tipo vitrina, puertas de armario de madera en tonos medios, encimera de granito, suelo de baldosas de porcelana y suelo beige

Darby Ask
Modelo de bar en casa con barra de bar en U rural grande con puertas de armario con efecto envejecido, encimera de madera, suelo de cemento, suelo marrón y encimeras marrones
Modelo de bar en casa con barra de bar en U rural grande con puertas de armario con efecto envejecido, encimera de madera, suelo de cemento, suelo marrón y encimeras marrones
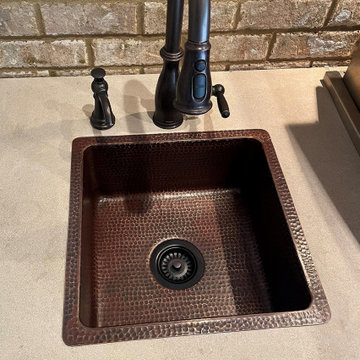
Create a focal point for your bar or prep area as refreshing as the cocktails you will be preparing with a bar or prep sink from Premier Copper Products. Designed to suit your specific needs and style, handcrafted from pure copper by our skilled artisans, and built to last a lifetime, a bar or prep sink is the ultimate way to entertain and cook in style.
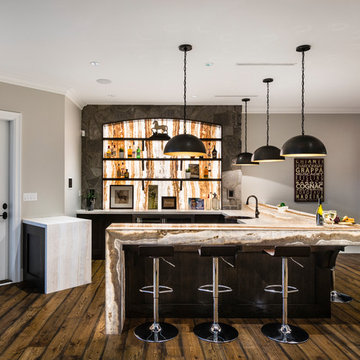
The “Rustic Classic” is a 17,000 square foot custom home built for a special client, a famous musician who wanted a home befitting a rockstar. This Langley, B.C. home has every detail you would want on a custom build.
For this home, every room was completed with the highest level of detail and craftsmanship; even though this residence was a huge undertaking, we didn’t take any shortcuts. From the marble counters to the tasteful use of stone walls, we selected each material carefully to create a luxurious, livable environment. The windows were sized and placed to allow for a bright interior, yet they also cultivate a sense of privacy and intimacy within the residence. Large doors and entryways, combined with high ceilings, create an abundance of space.
A home this size is meant to be shared, and has many features intended for visitors, such as an expansive games room with a full-scale bar, a home theatre, and a kitchen shaped to accommodate entertaining. In any of our homes, we can create both spaces intended for company and those intended to be just for the homeowners - we understand that each client has their own needs and priorities.
Our luxury builds combine tasteful elegance and attention to detail, and we are very proud of this remarkable home. Contact us if you would like to set up an appointment to build your next home! Whether you have an idea in mind or need inspiration, you’ll love the results.
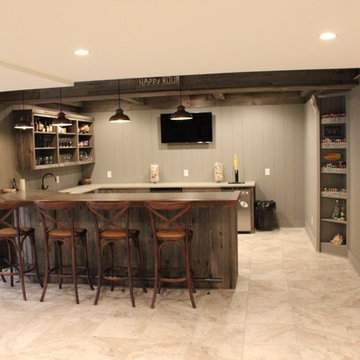
Imagen de bar en casa con barra de bar en U rural de tamaño medio con fregadero bajoencimera, armarios abiertos, puertas de armario con efecto envejecido, encimera de madera, salpicadero verde, salpicadero de madera, suelo de baldosas de cerámica y suelo beige
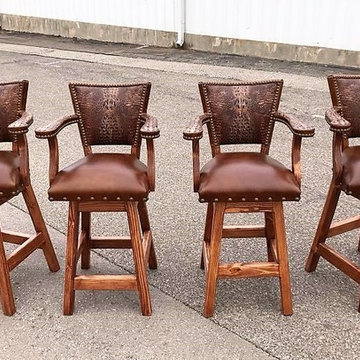
Custom swivel bar chairs. Upholstered in smooth top grain leather and embossed leather. Shown here lacquered in medium wax. Available in a variety of options.
100% made in the USA.
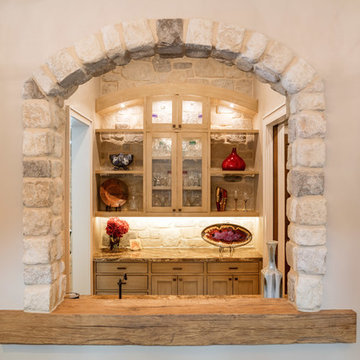
Foto de bar en casa lineal rural de tamaño medio con armarios tipo vitrina, puertas de armario beige, encimera de granito, salpicadero beige, salpicadero de travertino y suelo de madera en tonos medios
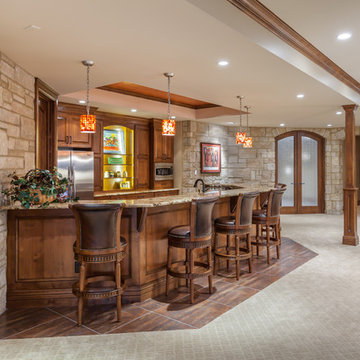
Michael deLeon Photography
Foto de bar en casa con barra de bar rústico con armarios con paneles con relieve, puertas de armario de madera oscura, encimera de granito, salpicadero multicolor y suelo de baldosas de porcelana
Foto de bar en casa con barra de bar rústico con armarios con paneles con relieve, puertas de armario de madera oscura, encimera de granito, salpicadero multicolor y suelo de baldosas de porcelana
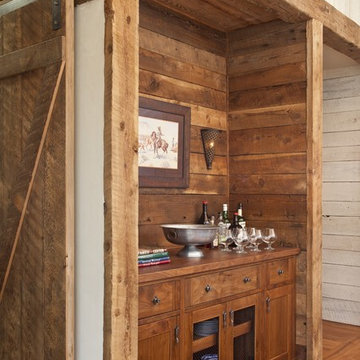
MillerRoodell Architects // Laura Fedro Interiors // Gordon Gregory Photography
Foto de bar en casa lineal rústico pequeño sin pila con puertas de armario de madera oscura, encimera de madera y suelo de madera en tonos medios
Foto de bar en casa lineal rústico pequeño sin pila con puertas de armario de madera oscura, encimera de madera y suelo de madera en tonos medios

This three-story vacation home for a family of ski enthusiasts features 5 bedrooms and a six-bed bunk room, 5 1/2 bathrooms, kitchen, dining room, great room, 2 wet bars, great room, exercise room, basement game room, office, mud room, ski work room, decks, stone patio with sunken hot tub, garage, and elevator.
The home sits into an extremely steep, half-acre lot that shares a property line with a ski resort and allows for ski-in, ski-out access to the mountain’s 61 trails. This unique location and challenging terrain informed the home’s siting, footprint, program, design, interior design, finishes, and custom made furniture.
Credit: Samyn-D'Elia Architects
Project designed by Franconia interior designer Randy Trainor. She also serves the New Hampshire Ski Country, Lake Regions and Coast, including Lincoln, North Conway, and Bartlett.
For more about Randy Trainor, click here: https://crtinteriors.com/
To learn more about this project, click here: https://crtinteriors.com/ski-country-chic/
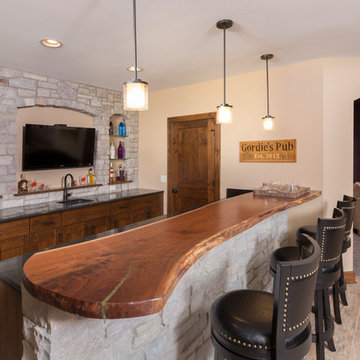
Basement bar area with custom wood top, stone backsplash, stone veneer arches, tv niche, alder cabinetry, and pendant lighting. Each detail set to make guests feel at home in this inviting bar. (Ryan Hainey)
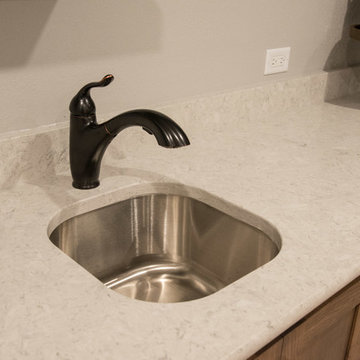
Soft palette of warm grey in Cambria's Highgate quartz countertop. Undermount stainless sink with a single handle faucet & convex edge profile.
Mandi B Photography

Mountain Peek is a custom residence located within the Yellowstone Club in Big Sky, Montana. The layout of the home was heavily influenced by the site. Instead of building up vertically the floor plan reaches out horizontally with slight elevations between different spaces. This allowed for beautiful views from every space and also gave us the ability to play with roof heights for each individual space. Natural stone and rustic wood are accented by steal beams and metal work throughout the home.
(photos by Whitney Kamman)

Stone Fireplace: Greenwich Gray Ledgestone
CityLight Homes project
For more visit: http://www.stoneyard.com/flippingboston
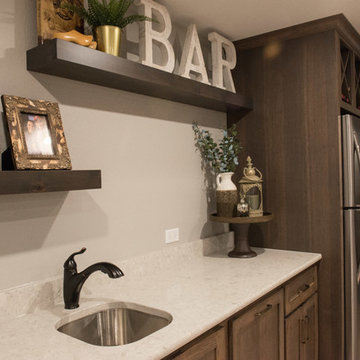
Fridge panel hides the side of the fridge & houses wine storage over the top.
Mandi B Photography
Imagen de bar en casa con fregadero lineal rústico de tamaño medio con fregadero bajoencimera, armarios estilo shaker, puertas de armario de madera oscura, encimera de cuarzo compacto, salpicadero blanco, suelo de madera clara, suelo marrón y encimeras blancas
Imagen de bar en casa con fregadero lineal rústico de tamaño medio con fregadero bajoencimera, armarios estilo shaker, puertas de armario de madera oscura, encimera de cuarzo compacto, salpicadero blanco, suelo de madera clara, suelo marrón y encimeras blancas
173 fotos de bares en casa rústicos beige
1
