70 fotos de bares en casa rústicos con encimeras beige
Filtrar por
Presupuesto
Ordenar por:Popular hoy
21 - 40 de 70 fotos
Artículo 1 de 3
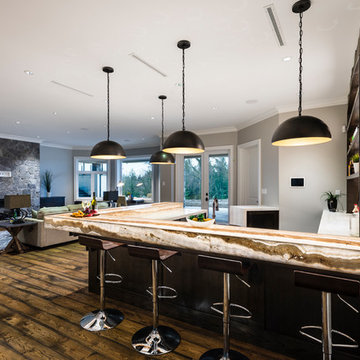
The “Rustic Classic” is a 17,000 square foot custom home built for a special client, a famous musician who wanted a home befitting a rockstar. This Langley, B.C. home has every detail you would want on a custom build.
For this home, every room was completed with the highest level of detail and craftsmanship; even though this residence was a huge undertaking, we didn’t take any shortcuts. From the marble counters to the tasteful use of stone walls, we selected each material carefully to create a luxurious, livable environment. The windows were sized and placed to allow for a bright interior, yet they also cultivate a sense of privacy and intimacy within the residence. Large doors and entryways, combined with high ceilings, create an abundance of space.
A home this size is meant to be shared, and has many features intended for visitors, such as an expansive games room with a full-scale bar, a home theatre, and a kitchen shaped to accommodate entertaining. In any of our homes, we can create both spaces intended for company and those intended to be just for the homeowners - we understand that each client has their own needs and priorities.
Our luxury builds combine tasteful elegance and attention to detail, and we are very proud of this remarkable home. Contact us if you would like to set up an appointment to build your next home! Whether you have an idea in mind or need inspiration, you’ll love the results.
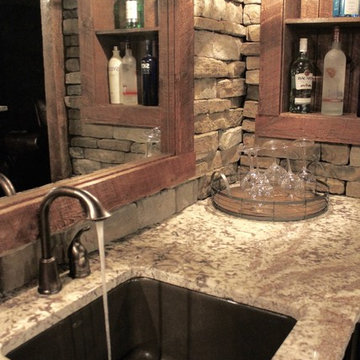
Beautiful rustic bar area with granite countertops, rustic stone wall and custom built-in wood shelves and framed mirror.
Ejemplo de bar en casa con barra de bar lineal rural de tamaño medio con fregadero bajoencimera, salpicadero marrón, salpicadero de azulejos de piedra, suelo de baldosas de porcelana, suelo marrón, encimera de granito y encimeras beige
Ejemplo de bar en casa con barra de bar lineal rural de tamaño medio con fregadero bajoencimera, salpicadero marrón, salpicadero de azulejos de piedra, suelo de baldosas de porcelana, suelo marrón, encimera de granito y encimeras beige
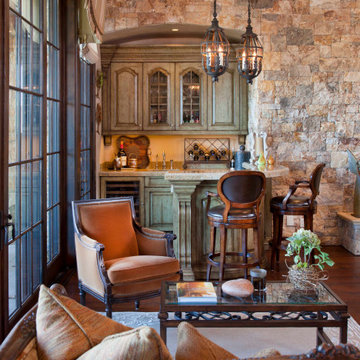
Diseño de bar en casa con barra de bar en U rústico con armarios con paneles empotrados, puertas de armario verdes, suelo de madera oscura, suelo marrón y encimeras beige
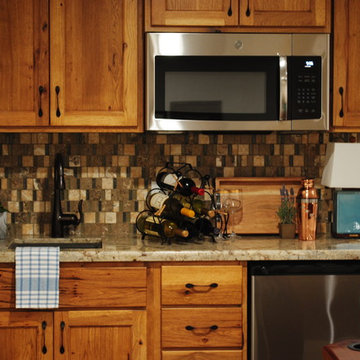
We designed this kitchenette to bring in rustic style. New cabinetry brings in warm wood tones while granite and back splash adds dimension. We styled the kitchenette for added beauty.
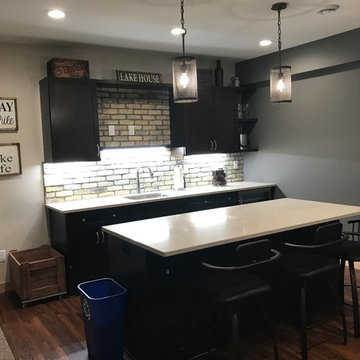
Designed by Brittany Gormanson.
Work performed by Goodwin Construction (Nekoosa, WI).
Photos provided by Client; used with permission.
Foto de bar en casa con barra de bar lineal rústico con fregadero bajoencimera, armarios estilo shaker, puertas de armario de madera en tonos medios, encimera de cuarzo compacto, salpicadero beige, salpicadero de ladrillos, suelo vinílico, suelo marrón y encimeras beige
Foto de bar en casa con barra de bar lineal rústico con fregadero bajoencimera, armarios estilo shaker, puertas de armario de madera en tonos medios, encimera de cuarzo compacto, salpicadero beige, salpicadero de ladrillos, suelo vinílico, suelo marrón y encimeras beige

Diseño de bar en casa con barra de bar en U rural grande con fregadero integrado, armarios con paneles con relieve, puertas de armario de madera oscura, encimera de mármol, salpicadero blanco, salpicadero de azulejos de cerámica, suelo de madera en tonos medios, suelo marrón y encimeras beige
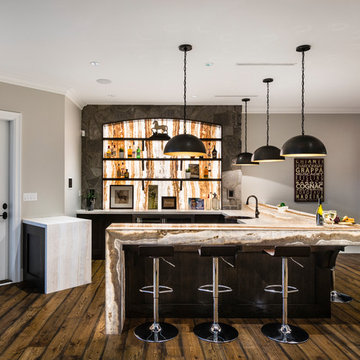
The “Rustic Classic” is a 17,000 square foot custom home built for a special client, a famous musician who wanted a home befitting a rockstar. This Langley, B.C. home has every detail you would want on a custom build.
For this home, every room was completed with the highest level of detail and craftsmanship; even though this residence was a huge undertaking, we didn’t take any shortcuts. From the marble counters to the tasteful use of stone walls, we selected each material carefully to create a luxurious, livable environment. The windows were sized and placed to allow for a bright interior, yet they also cultivate a sense of privacy and intimacy within the residence. Large doors and entryways, combined with high ceilings, create an abundance of space.
A home this size is meant to be shared, and has many features intended for visitors, such as an expansive games room with a full-scale bar, a home theatre, and a kitchen shaped to accommodate entertaining. In any of our homes, we can create both spaces intended for company and those intended to be just for the homeowners - we understand that each client has their own needs and priorities.
Our luxury builds combine tasteful elegance and attention to detail, and we are very proud of this remarkable home. Contact us if you would like to set up an appointment to build your next home! Whether you have an idea in mind or need inspiration, you’ll love the results.
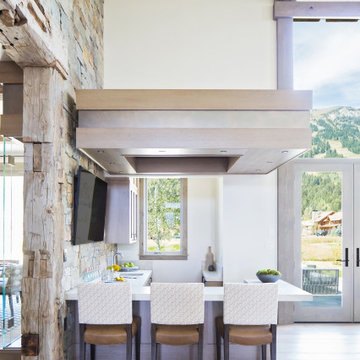
Mountain Modern Wet Bar.
Modelo de bar en casa en U rústico con fregadero encastrado, armarios tipo vitrina, puertas de armario de madera oscura, encimera de cuarcita, salpicadero de losas de piedra, suelo de madera clara y encimeras beige
Modelo de bar en casa en U rústico con fregadero encastrado, armarios tipo vitrina, puertas de armario de madera oscura, encimera de cuarcita, salpicadero de losas de piedra, suelo de madera clara y encimeras beige
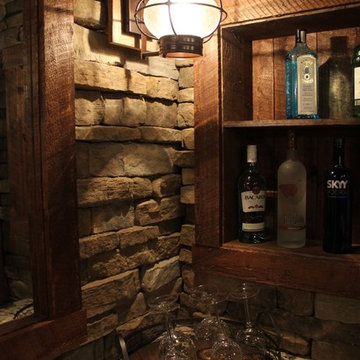
Faux textured wall finish in a golden dark brown with black ceilings, furry bean bags and large projector screen entertainment!!!
Luxury leather theater seating, full rustic bar area with leather stools, beautiful granite, custom built-in rustic wood shelving, cozy fireplace area with leather recliners and a furry area rug. Rustic stone wall with wall sconces.
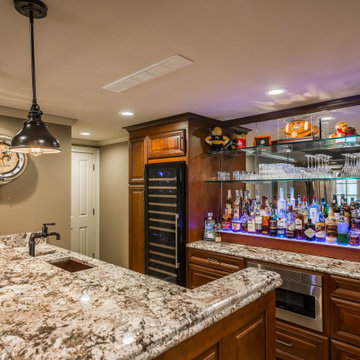
This rustic basement bar and tv room invites any guest to kick up their feet and enjoy!
Foto de bar en casa con barra de bar de galera rural pequeño con fregadero encastrado, armarios con paneles con relieve, puertas de armario de madera oscura, encimera de granito, salpicadero con efecto espejo, suelo beige y encimeras beige
Foto de bar en casa con barra de bar de galera rural pequeño con fregadero encastrado, armarios con paneles con relieve, puertas de armario de madera oscura, encimera de granito, salpicadero con efecto espejo, suelo beige y encimeras beige
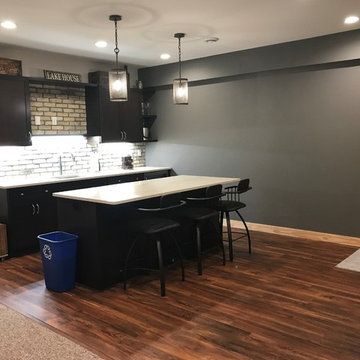
Designed by Brittany Gormanson.
Work performed by Goodwin Construction (Nekoosa, WI).
Photos provided by Client; used with permission.
Ejemplo de bar en casa con barra de bar lineal rústico con fregadero bajoencimera, armarios estilo shaker, puertas de armario de madera en tonos medios, encimera de cuarzo compacto, salpicadero beige, salpicadero de ladrillos, suelo vinílico, suelo marrón y encimeras beige
Ejemplo de bar en casa con barra de bar lineal rústico con fregadero bajoencimera, armarios estilo shaker, puertas de armario de madera en tonos medios, encimera de cuarzo compacto, salpicadero beige, salpicadero de ladrillos, suelo vinílico, suelo marrón y encimeras beige
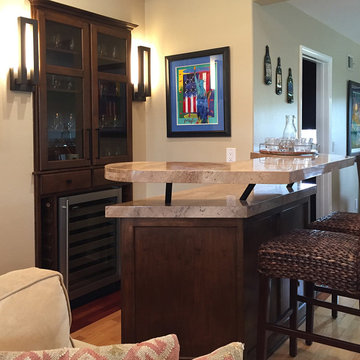
Jaclyn Borowski
Foto de bar en casa con barra de bar de galera rústico pequeño con armarios con paneles empotrados, puertas de armario de madera en tonos medios, encimera de piedra caliza, suelo de madera clara, suelo beige y encimeras beige
Foto de bar en casa con barra de bar de galera rústico pequeño con armarios con paneles empotrados, puertas de armario de madera en tonos medios, encimera de piedra caliza, suelo de madera clara, suelo beige y encimeras beige
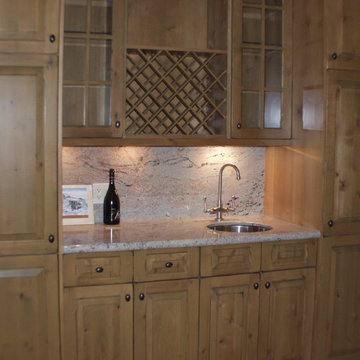
Foto de bar en casa con fregadero lineal rural de tamaño medio con fregadero bajoencimera, armarios con paneles con relieve, puertas de armario de madera oscura, encimera de granito, salpicadero beige, salpicadero de losas de piedra, suelo de madera en tonos medios, suelo marrón y encimeras beige
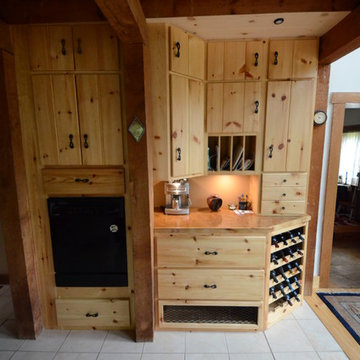
-N-Sequence Construction Services
Modelo de bar en casa con fregadero lineal rústico de tamaño medio sin pila con suelo de baldosas de cerámica, encimeras beige, armarios con paneles lisos, puertas de armario de madera clara, encimera de granito y suelo blanco
Modelo de bar en casa con fregadero lineal rústico de tamaño medio sin pila con suelo de baldosas de cerámica, encimeras beige, armarios con paneles lisos, puertas de armario de madera clara, encimera de granito y suelo blanco
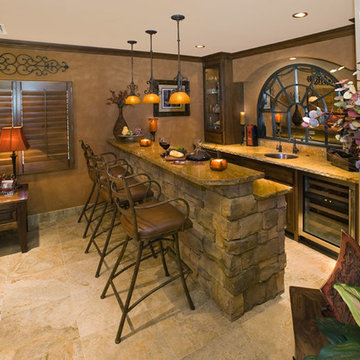
Imagen de bar en casa con barra de bar de galera rural grande con fregadero bajoencimera, armarios con paneles empotrados, puertas de armario de madera en tonos medios, encimera de esteatita, salpicadero beige, salpicadero de losas de piedra, suelo de pizarra, suelo beige y encimeras beige
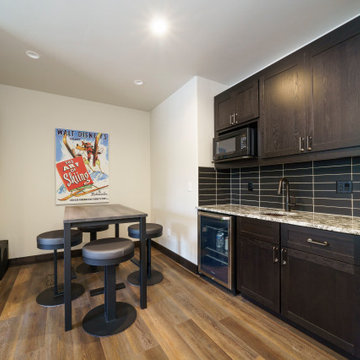
Foto de bar en casa con fregadero lineal rústico pequeño con fregadero bajoencimera, armarios estilo shaker, puertas de armario de madera en tonos medios, encimera de granito, salpicadero negro, salpicadero de azulejos de porcelana, suelo vinílico, suelo marrón y encimeras beige
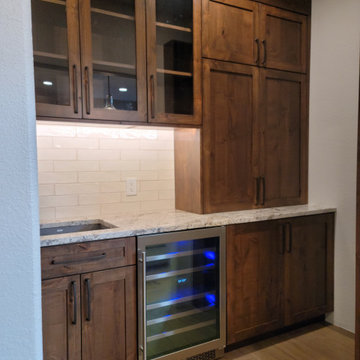
Ejemplo de bar en casa con fregadero rústico con fregadero bajoencimera, armarios estilo shaker, puertas de armario marrones, encimera de granito, salpicadero beige, salpicadero de azulejos tipo metro, suelo de madera en tonos medios, suelo marrón y encimeras beige
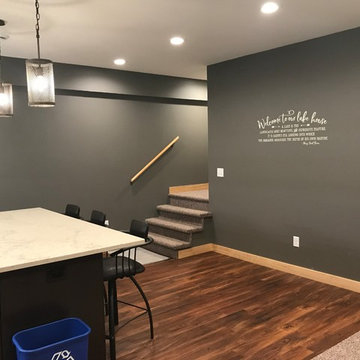
Designed by Brittany Gormanson.
Work performed by Goodwin Construction (Nekoosa, WI).
Photos provided by Client; used with permission.
Ejemplo de bar en casa con barra de bar lineal rural con fregadero bajoencimera, armarios estilo shaker, puertas de armario de madera en tonos medios, encimera de cuarzo compacto, salpicadero beige, salpicadero de ladrillos, suelo vinílico, suelo marrón y encimeras beige
Ejemplo de bar en casa con barra de bar lineal rural con fregadero bajoencimera, armarios estilo shaker, puertas de armario de madera en tonos medios, encimera de cuarzo compacto, salpicadero beige, salpicadero de ladrillos, suelo vinílico, suelo marrón y encimeras beige
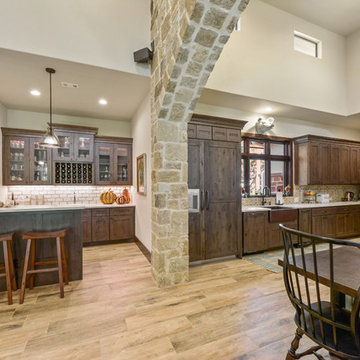
Photo by: atg.photography
Foto de bar en casa con fregadero en U rural con fregadero bajoencimera, armarios estilo shaker, puertas de armario de madera oscura, encimera de granito, salpicadero blanco, salpicadero de azulejos de cerámica, suelo de baldosas de cerámica, suelo marrón y encimeras beige
Foto de bar en casa con fregadero en U rural con fregadero bajoencimera, armarios estilo shaker, puertas de armario de madera oscura, encimera de granito, salpicadero blanco, salpicadero de azulejos de cerámica, suelo de baldosas de cerámica, suelo marrón y encimeras beige

The “Rustic Classic” is a 17,000 square foot custom home built for a special client, a famous musician who wanted a home befitting a rockstar. This Langley, B.C. home has every detail you would want on a custom build.
For this home, every room was completed with the highest level of detail and craftsmanship; even though this residence was a huge undertaking, we didn’t take any shortcuts. From the marble counters to the tasteful use of stone walls, we selected each material carefully to create a luxurious, livable environment. The windows were sized and placed to allow for a bright interior, yet they also cultivate a sense of privacy and intimacy within the residence. Large doors and entryways, combined with high ceilings, create an abundance of space.
A home this size is meant to be shared, and has many features intended for visitors, such as an expansive games room with a full-scale bar, a home theatre, and a kitchen shaped to accommodate entertaining. In any of our homes, we can create both spaces intended for company and those intended to be just for the homeowners - we understand that each client has their own needs and priorities.
Our luxury builds combine tasteful elegance and attention to detail, and we are very proud of this remarkable home. Contact us if you would like to set up an appointment to build your next home! Whether you have an idea in mind or need inspiration, you’ll love the results.
70 fotos de bares en casa rústicos con encimeras beige
2