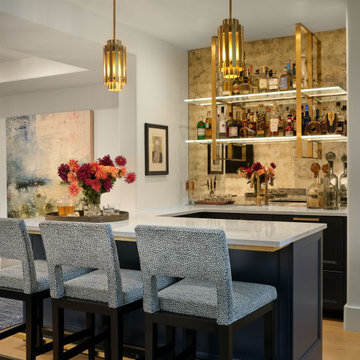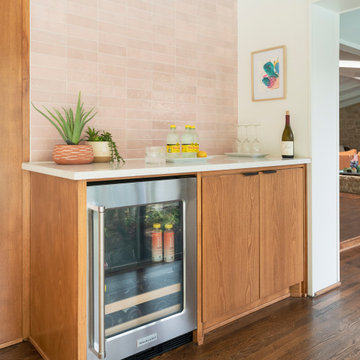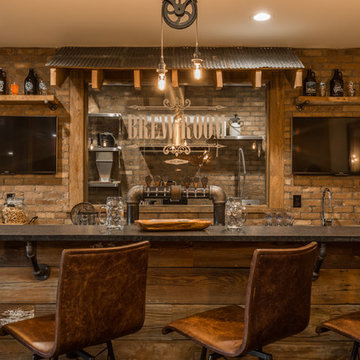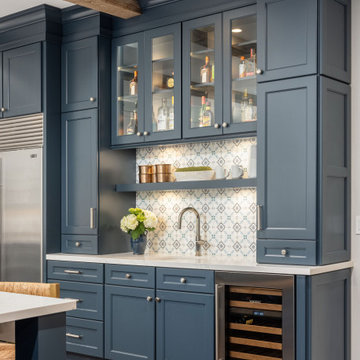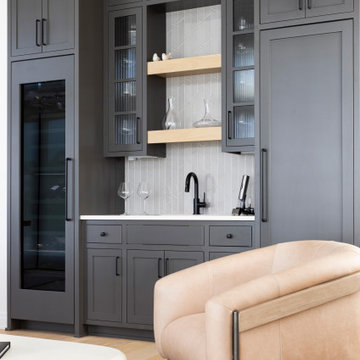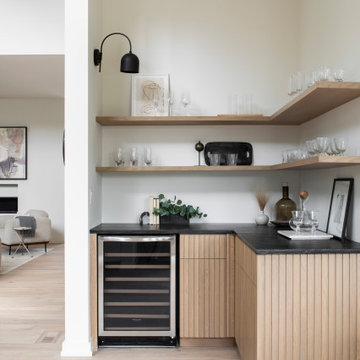131.791 fotos de bares en casa
Filtrar por
Presupuesto
Ordenar por:Popular hoy
1 - 20 de 131.791 fotos

Diseño de bar en casa con fregadero lineal clásico renovado pequeño con armarios estilo shaker, puertas de armario blancas, suelo de madera oscura, fregadero bajoencimera, encimera de granito, salpicadero negro y salpicadero de losas de piedra
Encuentra al profesional adecuado para tu proyecto

Modelo de bar en casa contemporáneo con armarios con paneles empotrados, encimera de cuarcita, suelo de madera en tonos medios, encimeras multicolor, puertas de armario de madera oscura y salpicadero con efecto espejo

Jeri Koegel
Imagen de bar en casa con fregadero de galera contemporáneo con armarios estilo shaker, puertas de armario grises, salpicadero verde, salpicadero de madera, suelo de madera en tonos medios, suelo marrón y encimeras negras
Imagen de bar en casa con fregadero de galera contemporáneo con armarios estilo shaker, puertas de armario grises, salpicadero verde, salpicadero de madera, suelo de madera en tonos medios, suelo marrón y encimeras negras
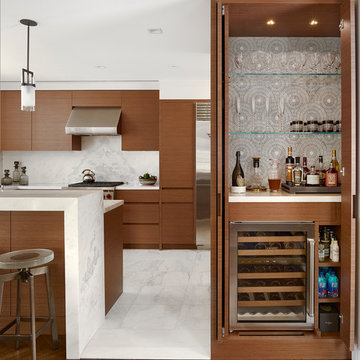
Holger Obenaus
Foto de bar en casa lineal actual pequeño sin pila con puertas de armario de madera oscura, salpicadero multicolor, suelo de madera en tonos medios, encimera de acrílico, suelo marrón y armarios abiertos
Foto de bar en casa lineal actual pequeño sin pila con puertas de armario de madera oscura, salpicadero multicolor, suelo de madera en tonos medios, encimera de acrílico, suelo marrón y armarios abiertos

Custom Wet Bar Area
MLC Interiors
35 Old Farm Road
Basking Ridge, NJ 07920
Modelo de bar en casa con fregadero lineal clásico pequeño con fregadero bajoencimera, armarios con paneles con relieve, puertas de armario azules, encimera de granito, suelo de madera en tonos medios y suelo marrón
Modelo de bar en casa con fregadero lineal clásico pequeño con fregadero bajoencimera, armarios con paneles con relieve, puertas de armario azules, encimera de granito, suelo de madera en tonos medios y suelo marrón

Open home wet-bar.
Imagen de bar en casa con fregadero lineal clásico renovado con fregadero bajoencimera, salpicadero multicolor, salpicadero de vidrio templado, suelo de madera clara, suelo beige y encimeras negras
Imagen de bar en casa con fregadero lineal clásico renovado con fregadero bajoencimera, salpicadero multicolor, salpicadero de vidrio templado, suelo de madera clara, suelo beige y encimeras negras
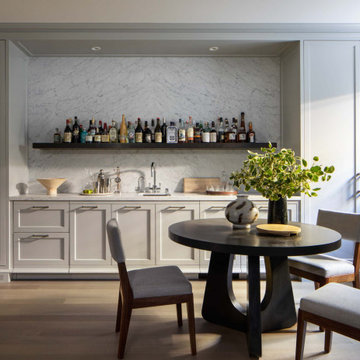
The "blue hour" is that magical time of day when sunlight scatters and the sky becomes a deep shade of blue. For this Mediterranean-style Sea Cliff home from the 1920s, we took our design inspiration from the twilight period that inspired artists and photographers. The living room features moody blues and neutral shades on the main floor. We selected contemporary furnishings and modern art for this active family of five. Upstairs are the bedrooms and a home office, while downstairs, a media room, and wine cellar provide a place for adults and young children to relax and play.

A perfect basement bar nook in a rustic alder with a warm brown tile mosaic and warm gray wall
Imagen de bar en casa lineal tradicional renovado pequeño con armarios estilo shaker, puertas de armario de madera oscura, encimera de cuarzo compacto, salpicadero marrón, salpicadero con mosaicos de azulejos y encimeras blancas
Imagen de bar en casa lineal tradicional renovado pequeño con armarios estilo shaker, puertas de armario de madera oscura, encimera de cuarzo compacto, salpicadero marrón, salpicadero con mosaicos de azulejos y encimeras blancas

With a focus on lived-in comfort and light, airy spaces, this new construction is designed to feel like home before the moving vans arrive. Everything Home consulted on the floor plan and exterior style of this luxury home with the builders at Old Town Design Group. When construction neared completion, Everything Home returned to specify hard finishes and color schemes throughout and stage the decor and accessories. Start to finish, Everything Home designs dream homes.
---
Project completed by Wendy Langston's Everything Home interior design firm, which serves Carmel, Zionsville, Fishers, Westfield, Noblesville, and Indianapolis.
For more about Everything Home, see here: https://everythinghomedesigns.com/
To learn more about this project, see here:
https://everythinghomedesigns.com/portfolio/scandinavian-luxury-home/

Dark gray wetbar gets a modern/industrial look with the exposed brick wall
Ejemplo de bar en casa con fregadero lineal tradicional renovado de tamaño medio con fregadero bajoencimera, armarios estilo shaker, puertas de armario grises, encimera de madera, salpicadero rojo, salpicadero de ladrillos, suelo vinílico, suelo marrón y encimeras rojas
Ejemplo de bar en casa con fregadero lineal tradicional renovado de tamaño medio con fregadero bajoencimera, armarios estilo shaker, puertas de armario grises, encimera de madera, salpicadero rojo, salpicadero de ladrillos, suelo vinílico, suelo marrón y encimeras rojas
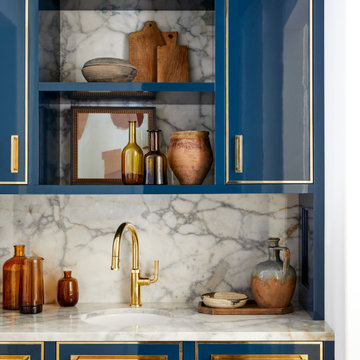
Show stopping butler's pantry / wet bar adjacent to the Dining Room with blue custom built in cabinetry and marble counter top and backsplash.

Diseño de bar en casa tradicional con armarios abiertos, suelo de madera oscura y encimeras negras

Our Austin studio decided to go bold with this project by ensuring that each space had a unique identity in the Mid-Century Modern style bathroom, butler's pantry, and mudroom. We covered the bathroom walls and flooring with stylish beige and yellow tile that was cleverly installed to look like two different patterns. The mint cabinet and pink vanity reflect the mid-century color palette. The stylish knobs and fittings add an extra splash of fun to the bathroom.
The butler's pantry is located right behind the kitchen and serves multiple functions like storage, a study area, and a bar. We went with a moody blue color for the cabinets and included a raw wood open shelf to give depth and warmth to the space. We went with some gorgeous artistic tiles that create a bold, intriguing look in the space.
In the mudroom, we used siding materials to create a shiplap effect to create warmth and texture – a homage to the classic Mid-Century Modern design. We used the same blue from the butler's pantry to create a cohesive effect. The large mint cabinets add a lighter touch to the space.
---
Project designed by the Atomic Ranch featured modern designers at Breathe Design Studio. From their Austin design studio, they serve an eclectic and accomplished nationwide clientele including in Palm Springs, LA, and the San Francisco Bay Area.
For more about Breathe Design Studio, see here: https://www.breathedesignstudio.com/
To learn more about this project, see here: https://www.breathedesignstudio.com/atomic-ranch
131.791 fotos de bares en casa
1
