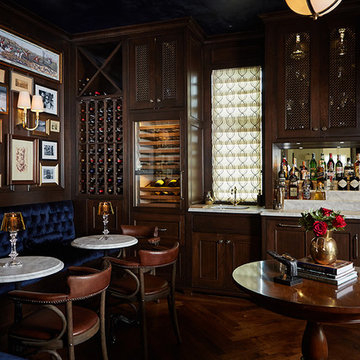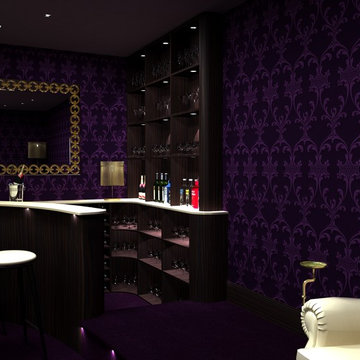170 fotos de bares en casa negros extra grandes
Filtrar por
Presupuesto
Ordenar por:Popular hoy
1 - 20 de 170 fotos
Artículo 1 de 3

Maple cabinetry in a dark stain with shaker style doors, granite tops & white stacked stone back splash. Double beverage coolers, wine storage, margarita machine lifter & pull out storage.
Portraits by Mandi

2nd bar area for this home. Located as part of their foyer for entertaining purposes.
Ejemplo de bar en casa con fregadero lineal retro extra grande con fregadero bajoencimera, armarios con paneles lisos, puertas de armario negras, encimera de cemento, salpicadero negro, salpicadero de azulejos de vidrio, suelo de baldosas de porcelana, suelo gris y encimeras negras
Ejemplo de bar en casa con fregadero lineal retro extra grande con fregadero bajoencimera, armarios con paneles lisos, puertas de armario negras, encimera de cemento, salpicadero negro, salpicadero de azulejos de vidrio, suelo de baldosas de porcelana, suelo gris y encimeras negras
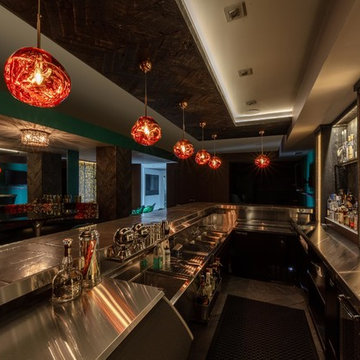
The major objective of this home was to craft something entirely unique; based on our client’s international travels, and tailored to their ideal lifestyle. Every detail, selection and method was individual to this project. The design included personal touches like a dog shower for their Great Dane, a bar downstairs to entertain, and a TV tucked away in the den instead of on display in the living room.
Great design doesn’t just happen. It’s a product of work, thought and exploration. For our clients, they looked to hotels they love in New York and Croatia, Danish design, and buildings that are architecturally artistic and ideal for displaying art. Our part was to take these ideas and actually build them. Every door knob, hinge, material, color, etc. was meticulously researched and crafted. Most of the selections are custom built either by us, or by hired craftsman.
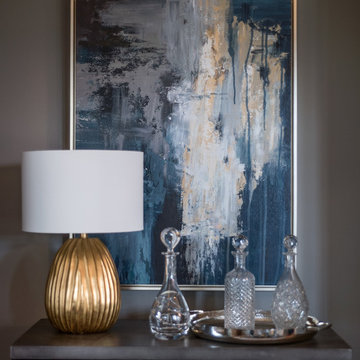
Featuring hardwood floors, blue, white and grey upholstered transitional furniture, contemporary style and bold patterns. Project designed by Atlanta interior design firm, Nandina Home & Design. Their Sandy Springs home decor showroom and design studio also serves Midtown, Buckhead, and outside the perimeter. Photography by: Shelly Schmidt
For more about Nandina Home & Design, click here: https://nandinahome.com/
To learn more about this project, click here: https://nandinahome.com/portfolio/modern-luxury-home/
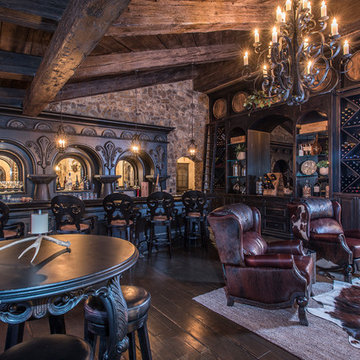
Imagen de bar en casa con barra de bar de galera mediterráneo extra grande con armarios con paneles con relieve, puertas de armario de madera en tonos medios, salpicadero con efecto espejo, suelo de madera oscura y suelo marrón

Modelo de bar en casa con barra de bar en U clásico extra grande con puertas de armario de madera en tonos medios, fregadero encastrado, encimera de madera, salpicadero marrón, salpicadero de madera y suelo de madera oscura
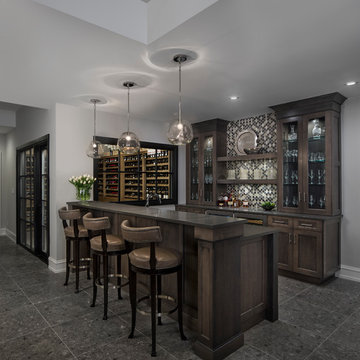
Basement bar area with adjacent wine room.
Imagen de bar en casa clásico renovado extra grande
Imagen de bar en casa clásico renovado extra grande

Photo: Everett & Soule
Diseño de bar en casa con barra de bar lineal rústico extra grande con puertas de armario de madera en tonos medios, encimera de esteatita, salpicadero marrón, salpicadero de madera y suelo de piedra caliza
Diseño de bar en casa con barra de bar lineal rústico extra grande con puertas de armario de madera en tonos medios, encimera de esteatita, salpicadero marrón, salpicadero de madera y suelo de piedra caliza

Drink station, wet bar
Imagen de bar en casa con fregadero en L costero extra grande con fregadero bajoencimera, armarios estilo shaker, puertas de armario de madera en tonos medios, encimera de cuarzo compacto, salpicadero multicolor, salpicadero de mármol y encimeras beige
Imagen de bar en casa con fregadero en L costero extra grande con fregadero bajoencimera, armarios estilo shaker, puertas de armario de madera en tonos medios, encimera de cuarzo compacto, salpicadero multicolor, salpicadero de mármol y encimeras beige

This project is in progress with construction beginning July '22. We are expanding and relocating an existing home bar, adding millwork for the walls, and painting the walls and ceiling in a high gloss emerald green. The furnishings budget is $50,000.
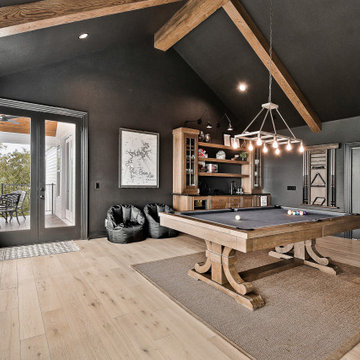
Ejemplo de bar en casa con fregadero de estilo americano extra grande con armarios con paneles con relieve, puertas de armario marrones, encimera de granito, suelo de madera clara y encimeras negras

Anastasia Alkema Photography
Imagen de bar en casa con barra de bar de galera moderno extra grande con fregadero bajoencimera, armarios con paneles lisos, puertas de armario negras, encimera de cuarzo compacto, suelo de madera oscura, suelo marrón, encimeras azules y salpicadero de vidrio templado
Imagen de bar en casa con barra de bar de galera moderno extra grande con fregadero bajoencimera, armarios con paneles lisos, puertas de armario negras, encimera de cuarzo compacto, suelo de madera oscura, suelo marrón, encimeras azules y salpicadero de vidrio templado

TWD was honored to remodel multiple rooms within this Valley home. The kitchen came out absolutely striking. This space features plenty of storage capacity with the two-toned cabinetry in Linen and in Navy from Waypoint, North Cascades Quartz countertops, backsplash tile from Bedrosians and all of the fine details and options included in this design.. The beverage center utilizes the same Navy cabinetry by Waypoint, open shelving, 3" x 12" Spanish glazed tile in a herringbone pattern, and matching quartz tops. The custom media walls is comprised of stacked stone to the ceiling, Slate colored cabinetry by Waypoint, open shelving and upgraded electric to allow the electric fireplace to be the focal point of the space.
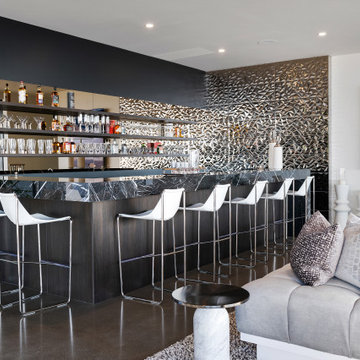
Ejemplo de bar en casa con fregadero en U minimalista extra grande con salpicadero con efecto espejo, suelo gris y encimeras negras

Lounge
Ejemplo de bar en casa con barra de bar en U clásico renovado extra grande con encimera de granito, moqueta y encimeras negras
Ejemplo de bar en casa con barra de bar en U clásico renovado extra grande con encimera de granito, moqueta y encimeras negras
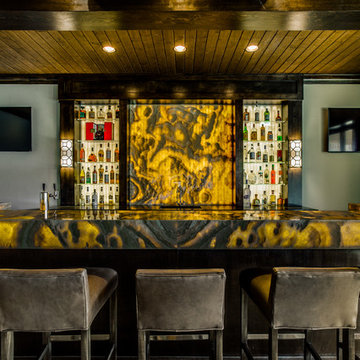
This masculine and modern Onyx Nuvolato marble bar and feature wall is perfect for hosting everything from game-day events to large cocktail parties. The onyx countertops and feature wall are backlit with LED lights to create a warm glow throughout the room. The remnants from this project were fashioned to create a matching backlit fireplace. Open shelving provides storage and display, while a built in tap provides quick access and easy storage for larger bulk items.
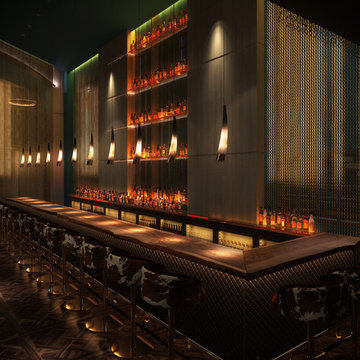
Concept for an uber-luxury home bar. French parquet walnut flooring, tufted bar front, live edge wood slab bar countertop, hair-on-hide upholstered bar stools, metal chain drapery, custom drinking horn inspired pendants and edge-lit glass shelves inset in the platinum-shade veneer millwork come together to create this unforgettable space.
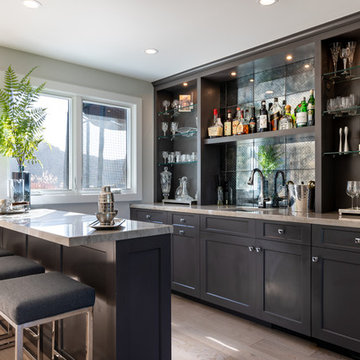
Joe and Denise purchased a large Tudor style home that never truly fit their needs. While interviewing contractors to replace the roof and stucco on their home, it prompted them to consider a complete remodel. With two young daughters and pets in the home, our clients were convinced they needed an open concept to entertain and enjoy family and friends together. The couple also desired a blend of traditional and contemporary styles with sophisticated finishes for the project.
JRP embarked on a new floor plan design for both stories of the home. The top floor would include a complete rearrangement of the master suite allowing for separate vanities, spacious master shower, soaking tub, and bigger walk-in closet. On the main floor, walls separating the kitchen and formal dining room would come down. Steel beams and new SQFT was added to open the spaces up to one another. Central to the open-concept layout is a breathtaking great room with an expansive 6-panel bi-folding door creating a seamless view to the gorgeous hills. It became an entirely new space with structural changes, additional living space, and all-new finishes, inside and out to embody our clients’ dream home.
PROJECT DETAILS:
• Style: Transitional
• Colors: Gray & White
• Countertops: Caesarstone Calacatta Nuvo
• Cabinets: DeWils Frameless Shaker
• Hardware/Plumbing Fixture Finish: Chrome
• Lighting Fixtures: unique and bold lighting fixtures throughout every room in the house (pendant lighting, chandeliers, sconces, etc)
• Flooring: White Oak (Titanium wash)
• Tile/Backsplash: varies throughout home
• Photographer: Andrew (Open House VC)
170 fotos de bares en casa negros extra grandes
1
