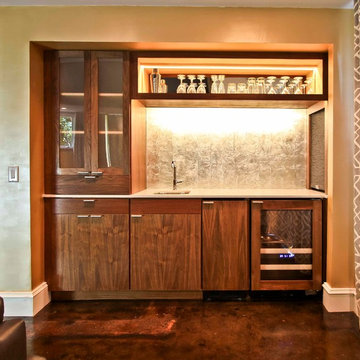1.389 fotos de bares en casa modernos de tamaño medio
Filtrar por
Presupuesto
Ordenar por:Popular hoy
121 - 140 de 1389 fotos
Artículo 1 de 3
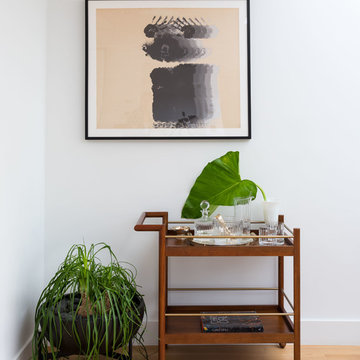
A mid century-style bar cart houses the client's collection of crystal barware and brass bar tools. A ponytail palm sits in the corner in a vintage reproduction planter. Photo by Claire Esparros.

Builder: Brad DeHaan Homes
Photographer: Brad Gillette
Every day feels like a celebration in this stylish design that features a main level floor plan perfect for both entertaining and convenient one-level living. The distinctive transitional exterior welcomes friends and family with interesting peaked rooflines, stone pillars, stucco details and a symmetrical bank of windows. A three-car garage and custom details throughout give this compact home the appeal and amenities of a much-larger design and are a nod to the Craftsman and Mediterranean designs that influenced this updated architectural gem. A custom wood entry with sidelights match the triple transom windows featured throughout the house and echo the trim and features seen in the spacious three-car garage. While concentrated on one main floor and a lower level, there is no shortage of living and entertaining space inside. The main level includes more than 2,100 square feet, with a roomy 31 by 18-foot living room and kitchen combination off the central foyer that’s perfect for hosting parties or family holidays. The left side of the floor plan includes a 10 by 14-foot dining room, a laundry and a guest bedroom with bath. To the right is the more private spaces, with a relaxing 11 by 10-foot study/office which leads to the master suite featuring a master bath, closet and 13 by 13-foot sleeping area with an attractive peaked ceiling. The walkout lower level offers another 1,500 square feet of living space, with a large family room, three additional family bedrooms and a shared bath.

Diseño de bar en casa con fregadero en U moderno de tamaño medio con fregadero bajoencimera, armarios estilo shaker, puertas de armario de madera en tonos medios, encimera de cuarzo compacto, salpicadero multicolor, salpicadero con mosaicos de azulejos y suelo de baldosas de cerámica
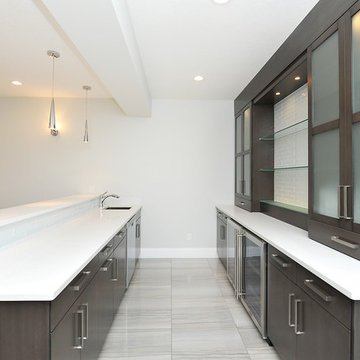
Foto de bar en casa con fregadero de galera moderno de tamaño medio con fregadero bajoencimera, armarios con paneles lisos, puertas de armario de madera en tonos medios, encimera de acrílico, suelo de baldosas de porcelana, suelo gris y encimeras blancas
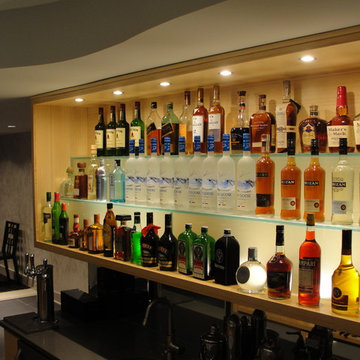
Modelo de bar en casa con fregadero lineal minimalista de tamaño medio con armarios abiertos, puertas de armario de madera clara y suelo de baldosas de cerámica
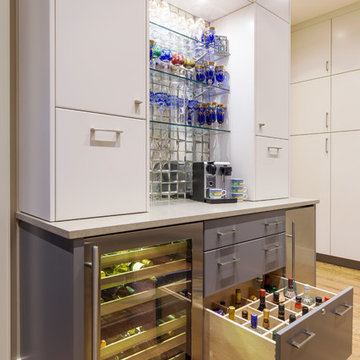
Christopher Davison, AIA
Foto de bar en casa lineal minimalista de tamaño medio sin pila con armarios con paneles lisos, puertas de armario grises, encimera de cuarzo compacto, salpicadero de azulejos de vidrio y suelo de madera clara
Foto de bar en casa lineal minimalista de tamaño medio sin pila con armarios con paneles lisos, puertas de armario grises, encimera de cuarzo compacto, salpicadero de azulejos de vidrio y suelo de madera clara

AV Architects + Builders
Location: Falls Church, VA, USA
Our clients were a newly-wed couple looking to start a new life together. With a love for the outdoors and theirs dogs and cats, we wanted to create a design that wouldn’t make them sacrifice any of their hobbies or interests. We designed a floor plan to allow for comfortability relaxation, any day of the year. We added a mudroom complete with a dog bath at the entrance of the home to help take care of their pets and track all the mess from outside. We added multiple access points to outdoor covered porches and decks so they can always enjoy the outdoors, not matter the time of year. The second floor comes complete with the master suite, two bedrooms for the kids with a shared bath, and a guest room for when they have family over. The lower level offers all the entertainment whether it’s a large family room for movie nights or an exercise room. Additionally, the home has 4 garages for cars – 3 are attached to the home and one is detached and serves as a workshop for him.
The look and feel of the home is informal, casual and earthy as the clients wanted to feel relaxed at home. The materials used are stone, wood, iron and glass and the home has ample natural light. Clean lines, natural materials and simple details for relaxed casual living.
Stacy Zarin Photography
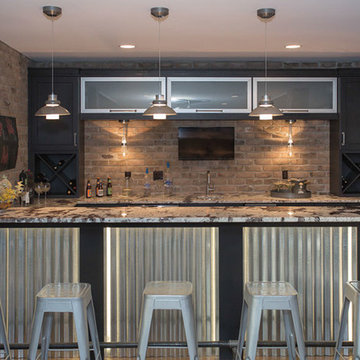
Greg Grupenhof
Modelo de bar en casa moderno de tamaño medio con encimera de granito y suelo de corcho
Modelo de bar en casa moderno de tamaño medio con encimera de granito y suelo de corcho
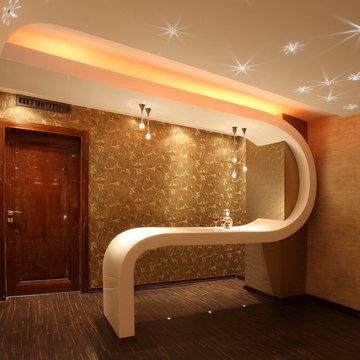
A mini bar for a living room
Imagen de bar en casa moderno de tamaño medio
Imagen de bar en casa moderno de tamaño medio
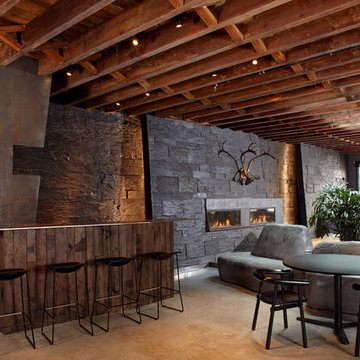
Modelo de bar en casa con barra de bar lineal minimalista de tamaño medio con salpicadero negro, salpicadero de azulejos de piedra y suelo de cemento
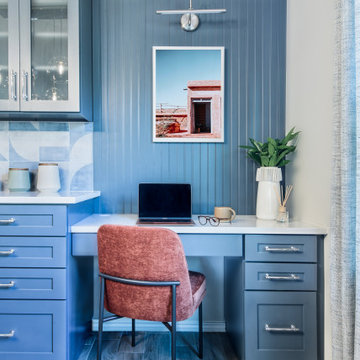
Built in Desk/Bar
Imagen de bar en casa lineal minimalista de tamaño medio con armarios estilo shaker, puertas de armario azules, encimera de cuarcita, salpicadero azul, salpicadero de azulejos de cerámica, suelo de baldosas de cerámica, suelo marrón y encimeras blancas
Imagen de bar en casa lineal minimalista de tamaño medio con armarios estilo shaker, puertas de armario azules, encimera de cuarcita, salpicadero azul, salpicadero de azulejos de cerámica, suelo de baldosas de cerámica, suelo marrón y encimeras blancas

Modern speak easy vibe for this basement remodel. Created the arches under the family room extension to give it a retro vibe. Dramatic lighting and ceiling with ambient lighting add to the feeling of the space.
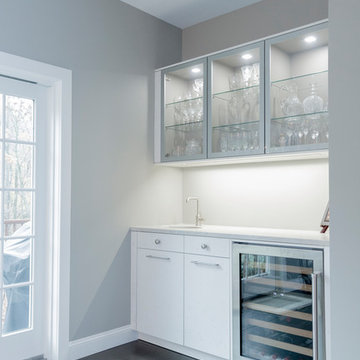
Diseño de bar en casa con fregadero lineal moderno de tamaño medio con fregadero bajoencimera, armarios tipo vitrina, puertas de armario blancas, encimera de cuarcita, suelo de baldosas de porcelana y suelo marrón
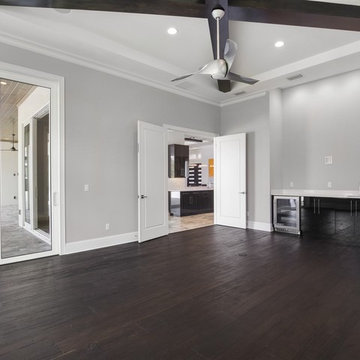
Imagen de bar en casa con fregadero lineal minimalista de tamaño medio con fregadero bajoencimera, armarios con paneles lisos, puertas de armario negras, encimera de acrílico, suelo de madera oscura y suelo marrón

Pool house galley kitchen with concrete flooring for indoor-outdoor flow, as well as color, texture, and durability. The small galley kitchen, covered in Ann Sacks tile and custom shelves, serves as wet bar and food prep area for the family and their guests for frequent pool parties.
Polished concrete flooring carries out to the pool deck connecting the spaces, including a cozy sitting area flanked by a board form concrete fireplace, and appointed with comfortable couches for relaxation long after dark. Poolside chaises provide multiple options for lounging and sunbathing, and expansive Nano doors poolside open the entire structure to complete the indoor/outdoor objective.
Photo credit: Kerry Hamilton
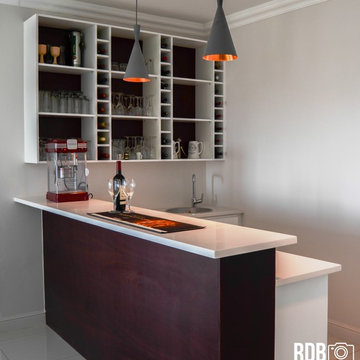
Medium Modern Tone-toned U-shaped seated home bar with a sink / prep, wine unit, white cabinets and mahogany panels and quartz counter tops. Designed, manufactured and installed by Ergo Designer Kitchens
Photography RDB Photography
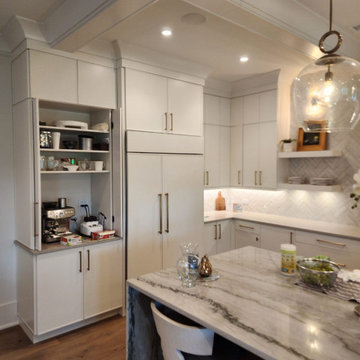
Diseño de bar en casa en U minimalista de tamaño medio con armarios con paneles empotrados, puertas de armario blancas, encimera de cuarcita, salpicadero blanco, suelo de madera clara y encimeras blancas
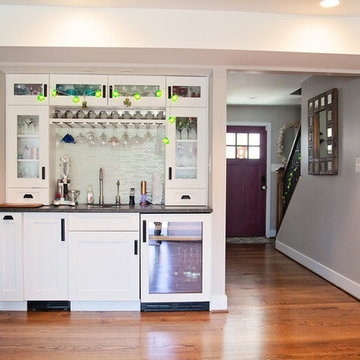
Modelo de bar en casa en U minimalista de tamaño medio con fregadero bajoencimera, armarios con paneles lisos, puertas de armario blancas, encimera de granito, salpicadero multicolor, salpicadero de azulejos de vidrio, suelo de madera oscura, suelo marrón y encimeras negras
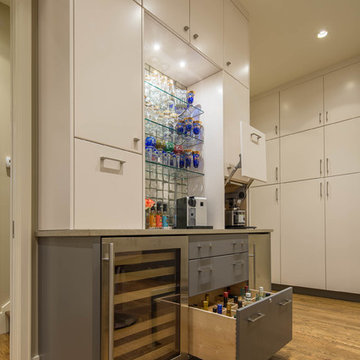
Christopher Davison, AIA
Imagen de bar en casa con fregadero lineal moderno de tamaño medio sin pila con armarios con paneles lisos, puertas de armario grises, encimera de cuarzo compacto, salpicadero de azulejos de vidrio y suelo de madera clara
Imagen de bar en casa con fregadero lineal moderno de tamaño medio sin pila con armarios con paneles lisos, puertas de armario grises, encimera de cuarzo compacto, salpicadero de azulejos de vidrio y suelo de madera clara
1.389 fotos de bares en casa modernos de tamaño medio
7
