567 fotos de bares en casa lineales con salpicadero negro
Filtrar por
Presupuesto
Ordenar por:Popular hoy
61 - 80 de 567 fotos
Artículo 1 de 3
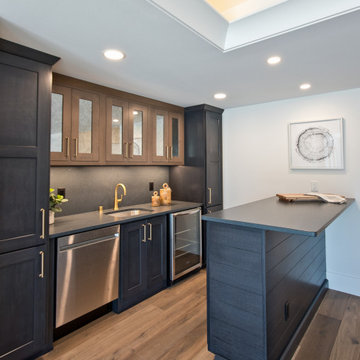
Lower Level Hardwood Floors by Lifecore, Anew Gentling || Bar Cabinets by Aspect Cabinetry in Dark Azure on Poplar || Upper Accent Cabinets by Shiloh Cabinetry in Dusty Road on Alder || Full Slab Backsplash and Countertop by Silestone in Suede Charcoal
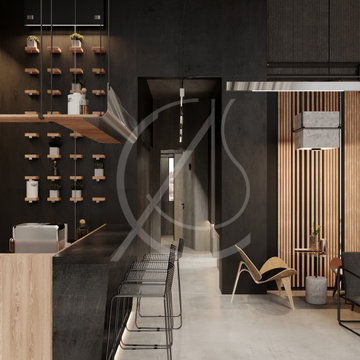
The light wooden cladding and furniture units contrast with the striking black, double height walls of this restaurant and café of the leisure center design in Riyadh, Saudi Arabia, creating an elegant interior with an industrial vibe.
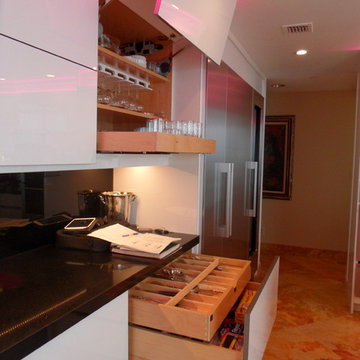
Glass tops with movement inside of the glass. All acrylic cabinet. custom L.E.D lighting throughout the Kitchen. All Servo Drive doors on wall cabinets and a lot of extra accessory hidden behind.
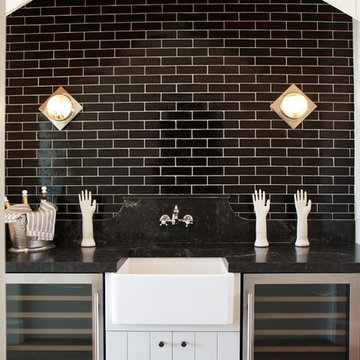
Heather Ryan, Interior Designer
H.Ryan Studio - Scottsdale, AZ
www.hryanstudio.com
Foto de bar en casa con fregadero lineal clásico renovado pequeño con armarios con paneles lisos, puertas de armario blancas, encimera de cuarzo compacto, salpicadero negro, salpicadero de ladrillos, suelo de madera en tonos medios, suelo marrón y encimeras negras
Foto de bar en casa con fregadero lineal clásico renovado pequeño con armarios con paneles lisos, puertas de armario blancas, encimera de cuarzo compacto, salpicadero negro, salpicadero de ladrillos, suelo de madera en tonos medios, suelo marrón y encimeras negras

The Ginesi Speakeasy is the ideal at-home entertaining space. A two-story extension right off this home's kitchen creates a warm and inviting space for family gatherings and friendly late nights.
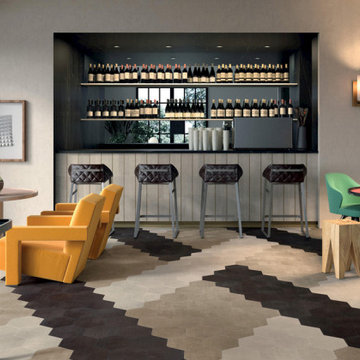
Foto de bar en casa con barra de bar lineal actual de tamaño medio con puertas de armario negras, encimera de granito, salpicadero negro, salpicadero con efecto espejo, suelo de baldosas de cerámica, suelo multicolor y encimeras negras
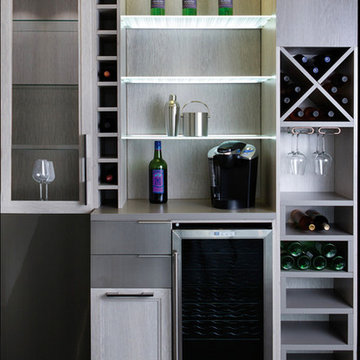
Floor-to-Ceiling Wine Bar
Ejemplo de bar en casa lineal contemporáneo pequeño con armarios con paneles lisos, suelo de madera oscura, puertas de armario grises y salpicadero negro
Ejemplo de bar en casa lineal contemporáneo pequeño con armarios con paneles lisos, suelo de madera oscura, puertas de armario grises y salpicadero negro
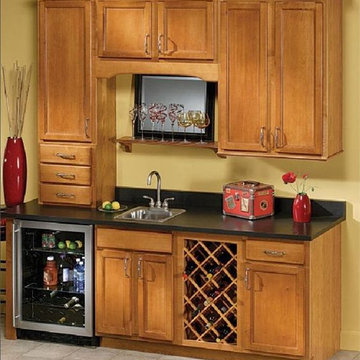
This fantastic built-in home bar features Aristokraft cabinetry. It houses a sink, refrigerator and offers an abundant amount of storage!
Ejemplo de bar en casa con fregadero lineal de tamaño medio con fregadero encastrado, armarios estilo shaker, puertas de armario de madera clara, encimera de granito, salpicadero negro y suelo de baldosas de porcelana
Ejemplo de bar en casa con fregadero lineal de tamaño medio con fregadero encastrado, armarios estilo shaker, puertas de armario de madera clara, encimera de granito, salpicadero negro y suelo de baldosas de porcelana

Imagen de bar en casa con fregadero lineal clásico renovado con fregadero bajoencimera, armarios tipo vitrina, puertas de armario negras, encimera de granito, salpicadero negro, suelo de madera clara y encimeras negras

This home was built in the early 2000’s. We completely reconfigured the kitchen, updated the breakfast room, added a bar to the living room, updated a powder room, a staircase and several fireplaces.
Interior Styling by Kristy Oatman. Photographs by Jordan Katz.
FEATURED IN
Colorado Nest

Picture Perfect House
Diseño de bar en casa con fregadero lineal clásico renovado de tamaño medio con fregadero bajoencimera, puertas de armario negras, salpicadero negro, encimeras negras, suelo de madera oscura, armarios estilo shaker, encimera de esteatita y suelo marrón
Diseño de bar en casa con fregadero lineal clásico renovado de tamaño medio con fregadero bajoencimera, puertas de armario negras, salpicadero negro, encimeras negras, suelo de madera oscura, armarios estilo shaker, encimera de esteatita y suelo marrón

Michael Lee
Imagen de bar en casa con fregadero lineal tradicional renovado pequeño con fregadero bajoencimera, armarios con paneles lisos, puertas de armario de madera en tonos medios, salpicadero negro, suelo de madera oscura, suelo marrón, encimera de esteatita y salpicadero con efecto espejo
Imagen de bar en casa con fregadero lineal tradicional renovado pequeño con fregadero bajoencimera, armarios con paneles lisos, puertas de armario de madera en tonos medios, salpicadero negro, suelo de madera oscura, suelo marrón, encimera de esteatita y salpicadero con efecto espejo
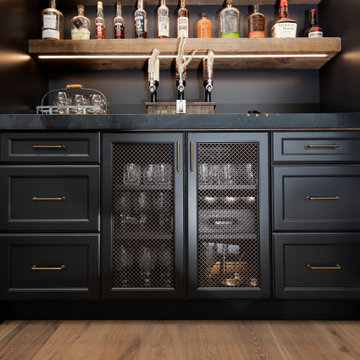
An alcove becomes a moody bar scene drenched in a deep rich black paint, black stone countertops, accented with warm wood floating shelves and copper antique mesh. Under shelf lighting illuminates the display area on the shelves and extra bottles are stored neatly in the custom diagonal open shelving rack to the side of the wine fridge.

Luxe modern interior design in Westwood, Kansas by ULAH Interiors + Design, Kansas City. This dark and moody kitchen features both Dekton and Silestone by Cosentino. We carried the same Dekton from the island design onto the wet bar and the bar backsplash. The wet bar has matte black cabinets with panel ready appliances and an under-mounted bar sink. The bar shelves are made of real brass posts with glass shelves.
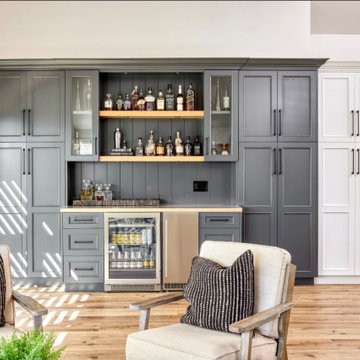
Modelo de bar en casa lineal clásico renovado con armarios estilo shaker, encimera de madera, encimeras marrones, puertas de armario negras, salpicadero negro y puertas de machihembrado

Navy blue wet bar with wallpaper (Farrow & Ball), gold shelving, quartz (Cambria) countertops, brass faucet, ice maker, beverage/wine refrigerator, and knurled brass handles.

Imagen de bar en casa con fregadero lineal tradicional renovado grande con fregadero bajoencimera, armarios estilo shaker, puertas de armario grises, encimera de cuarzo compacto, salpicadero negro, salpicadero de mármol, suelo de madera oscura, suelo marrón y encimeras blancas

Imagen de bar en casa con fregadero lineal vintage con fregadero bajoencimera, armarios con paneles lisos, puertas de armario de madera en tonos medios, salpicadero negro, suelo de baldosas de porcelana, suelo gris y encimeras negras
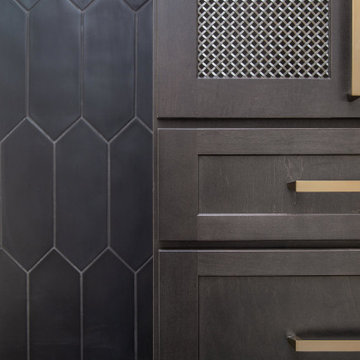
Ejemplo de bar en casa lineal campestre de tamaño medio sin pila con armarios estilo shaker, puertas de armario de madera en tonos medios, encimera de granito, salpicadero negro, salpicadero de azulejos de cerámica, suelo de madera clara, suelo beige y encimeras negras

Builder: Brad DeHaan Homes
Photographer: Brad Gillette
Every day feels like a celebration in this stylish design that features a main level floor plan perfect for both entertaining and convenient one-level living. The distinctive transitional exterior welcomes friends and family with interesting peaked rooflines, stone pillars, stucco details and a symmetrical bank of windows. A three-car garage and custom details throughout give this compact home the appeal and amenities of a much-larger design and are a nod to the Craftsman and Mediterranean designs that influenced this updated architectural gem. A custom wood entry with sidelights match the triple transom windows featured throughout the house and echo the trim and features seen in the spacious three-car garage. While concentrated on one main floor and a lower level, there is no shortage of living and entertaining space inside. The main level includes more than 2,100 square feet, with a roomy 31 by 18-foot living room and kitchen combination off the central foyer that’s perfect for hosting parties or family holidays. The left side of the floor plan includes a 10 by 14-foot dining room, a laundry and a guest bedroom with bath. To the right is the more private spaces, with a relaxing 11 by 10-foot study/office which leads to the master suite featuring a master bath, closet and 13 by 13-foot sleeping area with an attractive peaked ceiling. The walkout lower level offers another 1,500 square feet of living space, with a large family room, three additional family bedrooms and a shared bath.
567 fotos de bares en casa lineales con salpicadero negro
4