407 fotos de bares en casa industriales con Todos los acabados de armarios
Filtrar por
Presupuesto
Ordenar por:Popular hoy
21 - 40 de 407 fotos
Artículo 1 de 3

L+M's ADU is a basement converted to an accessory dwelling unit (ADU) with exterior & main level access, wet bar, living space with movie center & ethanol fireplace, office divided by custom steel & glass "window" grid, guest bathroom, & guest bedroom. Along with an efficient & versatile layout, we were able to get playful with the design, reflecting the whimsical personalties of the home owners.
credits
design: Matthew O. Daby - m.o.daby design
interior design: Angela Mechaley - m.o.daby design
construction: Hammish Murray Construction
custom steel fabricator: Flux Design
reclaimed wood resource: Viridian Wood
photography: Darius Kuzmickas - KuDa Photography

This 5,600 sq ft. custom home is a blend of industrial and organic design elements, with a color palette of grey, black, and hints of metallics. It’s a departure from the traditional French country esthetic of the neighborhood. Especially, the custom game room bar. The homeowners wanted a fun ‘industrial’ space that was far different from any other home bar they had seen before. Through several sketches, the bar design was conceptualized by senior designer, Ayca Stiffel and brought to life by two talented artisans: Alberto Bonomi and Jim Farris. It features metalwork on the foot bar, bar front, and frame all clad in Corten Steel and a beautiful walnut counter with a live edge top. The sliding doors are constructed from raw steel with brass wire mesh inserts and glide over open metal shelving for customizable storage space. Matte black finishes and brass mesh accents pair with soapstone countertops, leather barstools, brick, and glass. Porcelain floor tiles are placed in a geometric design to anchor the bar area within the game room space. Every element is unique and tailored to our client’s personal style; creating a space that is both edgy, sophisticated, and welcoming.

Diseño de bar en casa con barra de bar en U urbano pequeño con fregadero bajoencimera, armarios con paneles lisos, puertas de armario de madera oscura, encimera de madera, salpicadero verde, suelo laminado, suelo beige y encimeras turquesas

Full home bar with industrial style in Snaidero italian cabinetry utilizing LOFT collection by Michele Marcon. Melamine cabinets in Pewter and Tundra Elm finish. Quartz and stainless steel appliance including icemaker and undermount wine cooler. Backsplash in distressed mirror tiles with glass wall units with metal framing. Shelves in pewter iron.
Photo: Cason Graye Homes
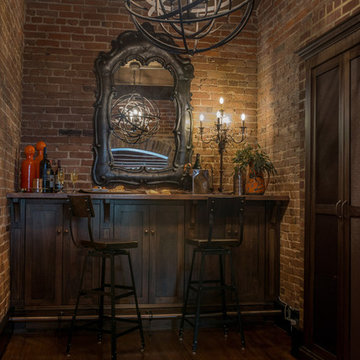
Andrea Cipriani Mecchi
Foto de bar en casa con barra de bar industrial sin pila con encimera de madera, suelo marrón, armarios estilo shaker, puertas de armario de madera en tonos medios, salpicadero rojo, salpicadero de ladrillos y suelo de madera oscura
Foto de bar en casa con barra de bar industrial sin pila con encimera de madera, suelo marrón, armarios estilo shaker, puertas de armario de madera en tonos medios, salpicadero rojo, salpicadero de ladrillos y suelo de madera oscura
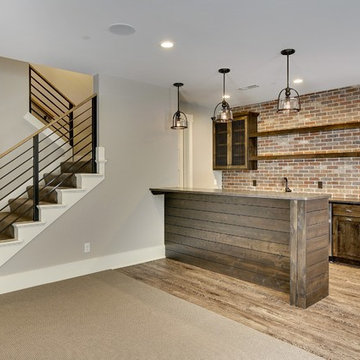
Foto de bar en casa con fregadero de galera industrial de tamaño medio con armarios estilo shaker, puertas de armario de madera en tonos medios, encimera de cuarzo compacto y salpicadero rojo
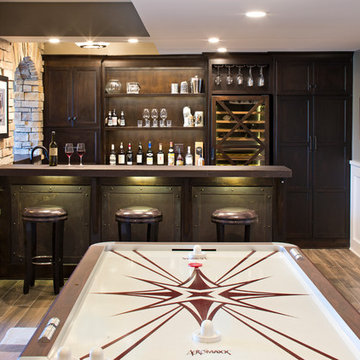
Landmark Photography
Imagen de bar en casa con barra de bar lineal industrial de tamaño medio con armarios con paneles lisos, puertas de armario de madera en tonos medios, encimera de acero inoxidable, suelo de baldosas de porcelana y suelo marrón
Imagen de bar en casa con barra de bar lineal industrial de tamaño medio con armarios con paneles lisos, puertas de armario de madera en tonos medios, encimera de acero inoxidable, suelo de baldosas de porcelana y suelo marrón

Custom home bar with plenty of open shelving for storage.
Imagen de bar en casa con barra de bar de galera industrial grande con fregadero bajoencimera, armarios abiertos, puertas de armario negras, encimera de madera, salpicadero de ladrillos, suelo vinílico, suelo beige, encimeras marrones y salpicadero rojo
Imagen de bar en casa con barra de bar de galera industrial grande con fregadero bajoencimera, armarios abiertos, puertas de armario negras, encimera de madera, salpicadero de ladrillos, suelo vinílico, suelo beige, encimeras marrones y salpicadero rojo
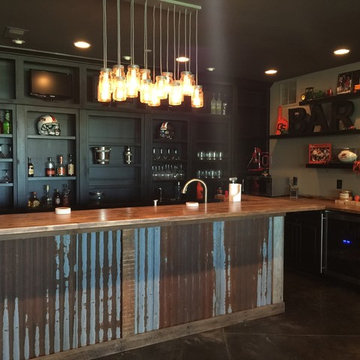
Man cave bar with sports theme.
Modelo de bar en casa urbano con puertas de armario negras, encimera de madera, suelo de cemento y encimeras marrones
Modelo de bar en casa urbano con puertas de armario negras, encimera de madera, suelo de cemento y encimeras marrones
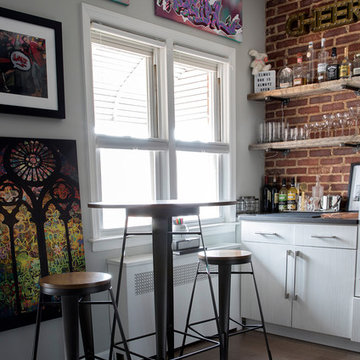
Kimberly Rose Dooley
Urban-style Great Room complete with Home bar, living area & dining area. Home bar features brick wall and wood shelves. Dining room features blue accent area rug and round dining table with pink velvet dining chairs. Living room includes royal blue tufted velvet sofa, geometric area rug and geometric bookshelves. Bright colors complete this Eclectic style.

Foto de bar en casa con fregadero en L industrial de tamaño medio con armarios estilo shaker, puertas de armario blancas, encimera de cuarzo compacto, suelo de madera clara, suelo marrón, fregadero bajoencimera y salpicadero verde
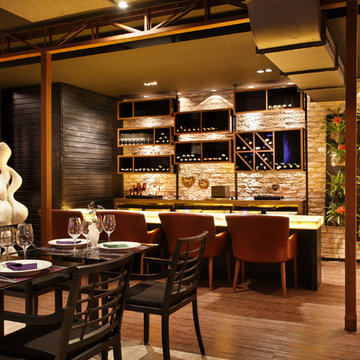
Ejemplo de bar en casa con barra de bar de galera urbano con armarios abiertos, puertas de armario de madera oscura y suelo de madera en tonos medios
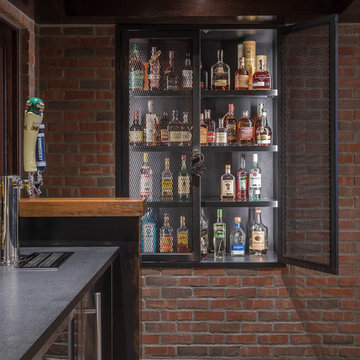
With connections to a local artist who handcrafted and welded the steel doors to the built-in liquor cabinet, our clients were ecstatic with the results.

L+M's ADU is a basement converted to an accessory dwelling unit (ADU) with exterior & main level access, wet bar, living space with movie center & ethanol fireplace, office divided by custom steel & glass "window" grid, guest bathroom, & guest bedroom. Along with an efficient & versatile layout, we were able to get playful with the design, reflecting the whimsical personalties of the home owners.
credits
design: Matthew O. Daby - m.o.daby design
interior design: Angela Mechaley - m.o.daby design
construction: Hammish Murray Construction
custom steel fabricator: Flux Design
reclaimed wood resource: Viridian Wood
photography: Darius Kuzmickas - KuDa Photography
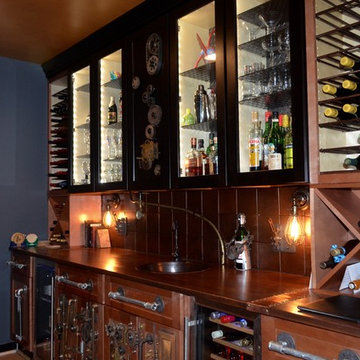
Diseño de bar en casa con fregadero lineal industrial de tamaño medio con fregadero bajoencimera, armarios estilo shaker, puertas de armario de madera oscura, encimera de cuarzo compacto, salpicadero marrón, salpicadero de azulejos de cerámica y suelo de madera clara
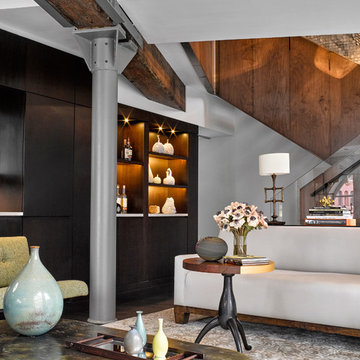
Modelo de bar en casa con fregadero lineal industrial con fregadero bajoencimera, armarios con paneles lisos, puertas de armario de madera en tonos medios, encimera de mármol y suelo de madera oscura
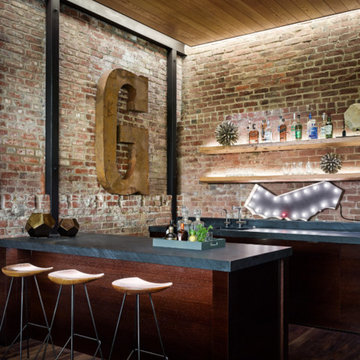
Imagen de bar en casa con barra de bar lineal urbano grande con fregadero bajoencimera, puertas de armario de madera en tonos medios, encimera de cemento, salpicadero rojo, salpicadero de ladrillos, suelo de madera oscura y suelo marrón
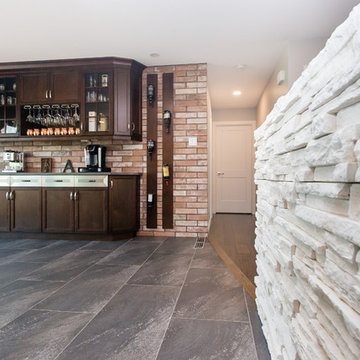
Ian Hennes Photography
Modelo de bar en casa con fregadero lineal urbano de tamaño medio sin pila con armarios con paneles lisos, puertas de armario de madera en tonos medios, encimera de cuarzo compacto, salpicadero marrón, salpicadero de ladrillos, suelo de baldosas de cerámica y suelo gris
Modelo de bar en casa con fregadero lineal urbano de tamaño medio sin pila con armarios con paneles lisos, puertas de armario de madera en tonos medios, encimera de cuarzo compacto, salpicadero marrón, salpicadero de ladrillos, suelo de baldosas de cerámica y suelo gris
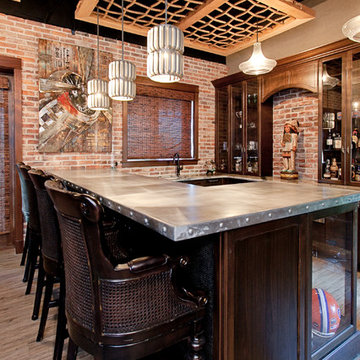
Native House Photography
A place for entertaining and relaxation. Inspired by natural and aviation. This mantuary sets the tone for leaving your worries behind.
Once a boring concrete box, this space now features brick, sandblasted texture, custom rope and wood ceiling treatments and a beautifully crafted bar adorned with a zinc bar top. The bathroom features a custom vanity, inspired by an airplane wing.
What do we love most about this space? The ceiling treatments are the perfect design to hide the exposed industrial ceiling and provide more texture and pattern throughout the space.

Away from the main circulation of the kitchen, the drink and meal prep station allows for easy access to common amenities without crowding up the main kitchen area. With plenty of cabinets for snack and a cooler for drinks, it has you covered!
407 fotos de bares en casa industriales con Todos los acabados de armarios
2