407 fotos de bares en casa industriales con Todos los acabados de armarios
Ordenar por:Popular hoy
61 - 80 de 407 fotos
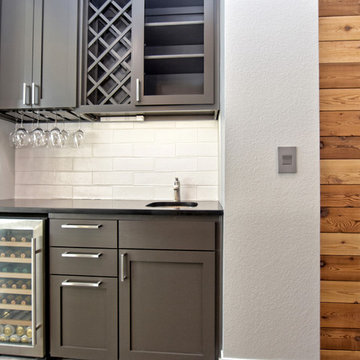
Diseño de bar en casa con fregadero lineal industrial de tamaño medio con fregadero bajoencimera, armarios estilo shaker, puertas de armario grises, encimera de cuarzo compacto, salpicadero blanco, salpicadero de azulejos tipo metro, suelo de cemento, suelo gris y encimeras negras

Interior Designer Rebecca Robeson created a Home Bar area where her client would be excited to entertain friends and family. With a nod to the Industrial, Rebecca's goal was to turn this once outdated condo, into a hip, modern space reflecting the homeowners LOVE FOR THE LOFT! Paul Anderson from EKD in Denver, worked closely with the team at Robeson Design on Rebecca's vision to insure every detail was built to perfection. Custom cabinets of Silver Eucalyptus include luxury features such as live edge Curly Maple shelves above the serving countertop, touch-latch drawers, soft-close hinges and hand forged steel kick-plates that graze the White Oak hardwood floors... just to name a few. To highlight it all, individually lit drawers and sliding cabinet doors activate upon opening. Set against used brick, the look and feel connects seamlessly with the adjacent Dining area and Great Room ... perfect for home entertainment!
Rocky Mountain Hardware
Earthwood Custom Remodeling, Inc.
Exquisite Kitchen Design
Tech Lighting - Black Whale Lighting
Photos by Ryan Garvin Photography
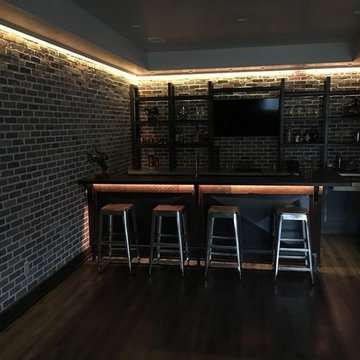
Diseño de bar en casa con barra de bar de galera urbano de tamaño medio con fregadero encastrado, armarios con paneles empotrados, puertas de armario negras, encimera de cemento, salpicadero marrón, salpicadero de ladrillos, suelo de madera oscura y suelo marrón

Foto de bar en casa con fregadero en L industrial de tamaño medio con armarios estilo shaker, puertas de armario blancas, encimera de cuarzo compacto, suelo de madera clara, suelo marrón, fregadero bajoencimera y salpicadero verde

The Hunter was built in 2017 by Enfort Homes of Kirkland Washington.
Imagen de bar en casa de galera industrial de tamaño medio con armarios estilo shaker, puertas de armario blancas, encimera de cuarzo compacto, salpicadero verde, salpicadero de azulejos de porcelana, suelo de madera clara y suelo beige
Imagen de bar en casa de galera industrial de tamaño medio con armarios estilo shaker, puertas de armario blancas, encimera de cuarzo compacto, salpicadero verde, salpicadero de azulejos de porcelana, suelo de madera clara y suelo beige
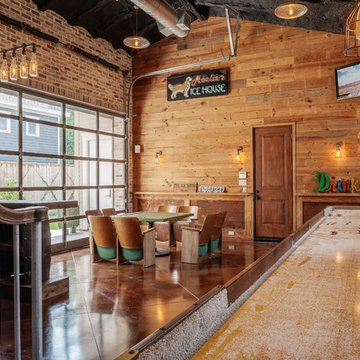
Benjamin Hill Photography
Foto de bar en casa con barra de bar de galera urbano pequeño con armarios abiertos, puertas de armario de madera en tonos medios, encimera de madera, suelo marrón, encimeras marrones y suelo de cemento
Foto de bar en casa con barra de bar de galera urbano pequeño con armarios abiertos, puertas de armario de madera en tonos medios, encimera de madera, suelo marrón, encimeras marrones y suelo de cemento

Private residence. Photo by KuDa Photography
Imagen de bar en casa con barra de bar de galera urbano grande con puertas de armario con efecto envejecido, salpicadero multicolor, suelo de madera oscura y suelo negro
Imagen de bar en casa con barra de bar de galera urbano grande con puertas de armario con efecto envejecido, salpicadero multicolor, suelo de madera oscura y suelo negro

This 1600+ square foot basement was a diamond in the rough. We were tasked with keeping farmhouse elements in the design plan while implementing industrial elements. The client requested the space include a gym, ample seating and viewing area for movies, a full bar , banquette seating as well as area for their gaming tables - shuffleboard, pool table and ping pong. By shifting two support columns we were able to bury one in the powder room wall and implement two in the custom design of the bar. Custom finishes are provided throughout the space to complete this entertainers dream.

Imagen de bar en casa con barra de bar lineal urbano grande con armarios abiertos, salpicadero de ladrillos, suelo de cemento, suelo gris, puertas de armario de madera oscura y encimera de granito

L+M's ADU is a basement converted to an accessory dwelling unit (ADU) with exterior & main level access, wet bar, living space with movie center & ethanol fireplace, office divided by custom steel & glass "window" grid, guest bathroom, & guest bedroom. Along with an efficient & versatile layout, we were able to get playful with the design, reflecting the whimsical personalties of the home owners.
credits
design: Matthew O. Daby - m.o.daby design
interior design: Angela Mechaley - m.o.daby design
construction: Hammish Murray Construction
custom steel fabricator: Flux Design
reclaimed wood resource: Viridian Wood
photography: Darius Kuzmickas - KuDa Photography
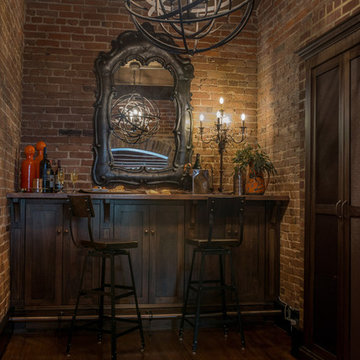
Andrea Cipriani Mecchi
Foto de bar en casa con barra de bar industrial sin pila con encimera de madera, suelo marrón, armarios estilo shaker, puertas de armario de madera en tonos medios, salpicadero rojo, salpicadero de ladrillos y suelo de madera oscura
Foto de bar en casa con barra de bar industrial sin pila con encimera de madera, suelo marrón, armarios estilo shaker, puertas de armario de madera en tonos medios, salpicadero rojo, salpicadero de ladrillos y suelo de madera oscura
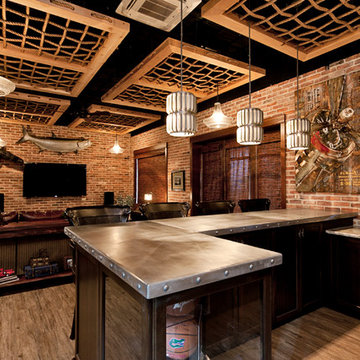
Native House Photography
A place for entertaining and relaxation. Inspired by natural and aviation. This mantuary sets the tone for leaving your worries behind.
Once a boring concrete box, this space now features brick, sandblasted texture, custom rope and wood ceiling treatments and a beautifully crafted bar adorned with a zinc bar top. The bathroom features a custom vanity, inspired by an airplane wing.
What do we love most about this space? The ceiling treatments are the perfect design to hide the exposed industrial ceiling and provide more texture and pattern throughout the space.
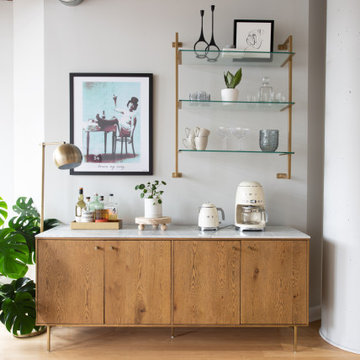
Imagen de bar en casa lineal industrial pequeño con puertas de armario de madera clara, encimera de cuarzo compacto, suelo de madera clara, suelo marrón y encimeras blancas

This 5,600 sq ft. custom home is a blend of industrial and organic design elements, with a color palette of grey, black, and hints of metallics. It’s a departure from the traditional French country esthetic of the neighborhood. Especially, the custom game room bar. The homeowners wanted a fun ‘industrial’ space that was far different from any other home bar they had seen before. Through several sketches, the bar design was conceptualized by senior designer, Ayca Stiffel and brought to life by two talented artisans: Alberto Bonomi and Jim Farris. It features metalwork on the foot bar, bar front, and frame all clad in Corten Steel and a beautiful walnut counter with a live edge top. The sliding doors are constructed from raw steel with brass wire mesh inserts and glide over open metal shelving for customizable storage space. Matte black finishes and brass mesh accents pair with soapstone countertops, leather barstools, brick, and glass. Porcelain floor tiles are placed in a geometric design to anchor the bar area within the game room space. Every element is unique and tailored to our client’s personal style; creating a space that is both edgy, sophisticated, and welcoming.
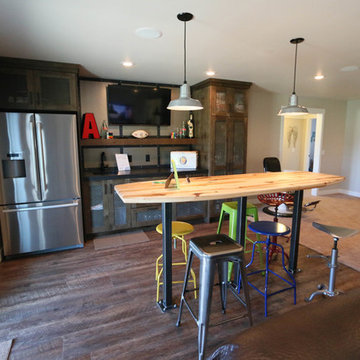
Vance Vetter Homes
Imagen de bar en casa con barra de bar lineal industrial de tamaño medio con fregadero bajoencimera, armarios con paneles lisos, puertas de armario de madera en tonos medios, encimera de granito, salpicadero verde y suelo vinílico
Imagen de bar en casa con barra de bar lineal industrial de tamaño medio con fregadero bajoencimera, armarios con paneles lisos, puertas de armario de madera en tonos medios, encimera de granito, salpicadero verde y suelo vinílico
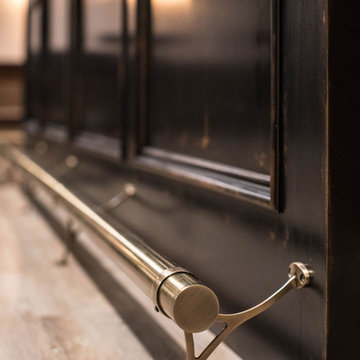
Custom metal footrest for bar seating.
Ejemplo de bar en casa con barra de bar de galera urbano grande con fregadero bajoencimera, armarios abiertos, puertas de armario negras, encimera de madera, salpicadero de ladrillos, suelo vinílico, suelo beige, encimeras marrones y salpicadero rojo
Ejemplo de bar en casa con barra de bar de galera urbano grande con fregadero bajoencimera, armarios abiertos, puertas de armario negras, encimera de madera, salpicadero de ladrillos, suelo vinílico, suelo beige, encimeras marrones y salpicadero rojo
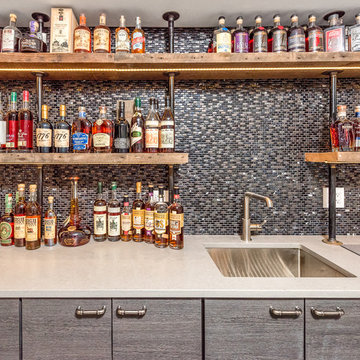
Imagen de bar en casa con fregadero lineal industrial de tamaño medio con fregadero bajoencimera, armarios con paneles lisos, puertas de armario de madera en tonos medios, suelo de madera clara, suelo beige y salpicadero con mosaicos de azulejos
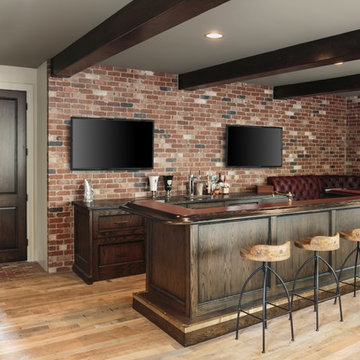
Built by Cornerstone Construction Services LLC
David Papazian Photography
Ejemplo de bar en casa con barra de bar en L urbano grande con fregadero bajoencimera, puertas de armario de madera en tonos medios, encimera de madera, suelo de madera en tonos medios, salpicadero rojo, salpicadero de ladrillos, suelo marrón y encimeras marrones
Ejemplo de bar en casa con barra de bar en L urbano grande con fregadero bajoencimera, puertas de armario de madera en tonos medios, encimera de madera, suelo de madera en tonos medios, salpicadero rojo, salpicadero de ladrillos, suelo marrón y encimeras marrones
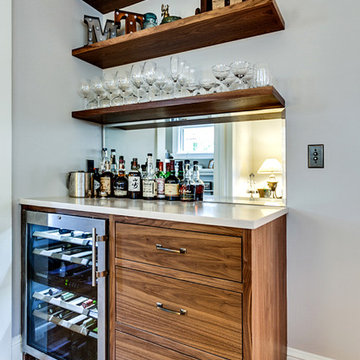
The Naekel’s have a beautiful 1911 home with the typical closed in kitchen for that era. We opening up the wall to the dining room with a new structural beam, added a half bath for the main floor and went to work on a gorgeous kitchen that was mix of a period look with modern flair touches to give them an open floor plan, perfect for entertaining and gourmet cooking.

Modelo de bar en casa con fregadero urbano con fregadero bajoencimera, armarios con paneles lisos, puertas de armario azules, encimera de granito, salpicadero de ladrillos, suelo vinílico, suelo gris y encimeras grises
407 fotos de bares en casa industriales con Todos los acabados de armarios
4