215 fotos de bares en casa en L con armarios abiertos
Filtrar por
Presupuesto
Ordenar por:Popular hoy
1 - 20 de 215 fotos
Artículo 1 de 3
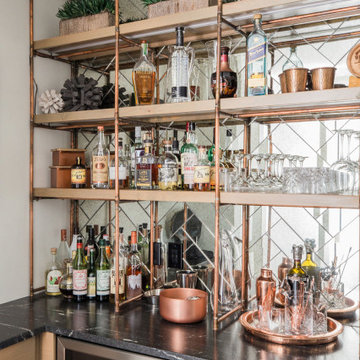
Modelo de bar en casa en L clásico renovado pequeño sin pila con encimera de granito, salpicadero con efecto espejo, encimeras negras y armarios abiertos
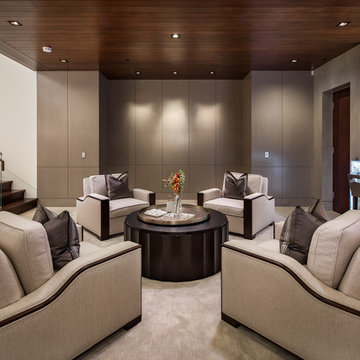
Imagen de bar en casa con barra de bar en L contemporáneo con armarios abiertos, puertas de armario de madera en tonos medios, encimera de ónix, suelo de cemento y suelo beige

The walk-in pantry was reconfigured in the space and seamlessly blended with the kitchen utilizing the same Dura Supreme cabinetry, quartzite countertop, and tile backsplash. Maximizing every inch, the pantry was designed to include a functional dry bar with wine and beer fridges. New upper glass cabinets and additional open shelving create the perfect way to spice up storage for glassware and supplies.

Foto de bar en casa con barra de bar en L contemporáneo grande con armarios abiertos, puertas de armario negras, salpicadero multicolor, suelo de madera en tonos medios, suelo marrón, encimeras multicolor, fregadero bajoencimera, encimera de granito y salpicadero de losas de piedra
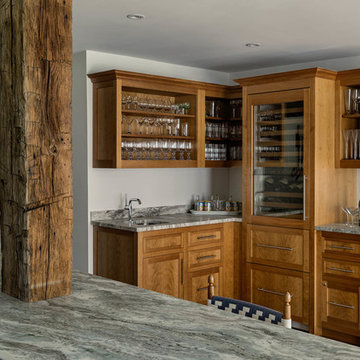
Rob Karosis: Photographer
Diseño de bar en casa con fregadero en L bohemio grande con armarios abiertos, puertas de armario de madera oscura, encimera de granito, fregadero bajoencimera, suelo de madera en tonos medios y suelo marrón
Diseño de bar en casa con fregadero en L bohemio grande con armarios abiertos, puertas de armario de madera oscura, encimera de granito, fregadero bajoencimera, suelo de madera en tonos medios y suelo marrón

Amy Bartlam
Diseño de bar en casa con barra de bar en L clásico grande con fregadero bajoencimera, armarios abiertos, puertas de armario blancas, encimera de granito, salpicadero verde, suelo de madera oscura, suelo marrón y encimeras negras
Diseño de bar en casa con barra de bar en L clásico grande con fregadero bajoencimera, armarios abiertos, puertas de armario blancas, encimera de granito, salpicadero verde, suelo de madera oscura, suelo marrón y encimeras negras
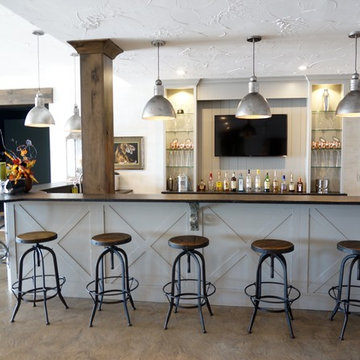
Interior Design and home furnishings by Laura Sirpilla Bosworth, Laura of Pembroke, Inc
Lighting and home furnishings available through Laura of Pembroke, 330-477-4455 or visit www.lauraofpembroke.com for details
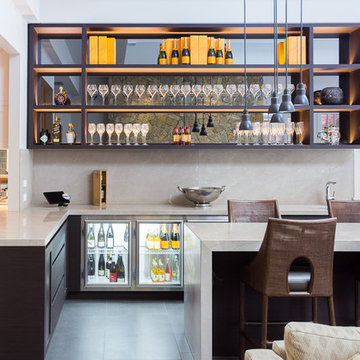
Brett Holmberg
Modelo de bar en casa con barra de bar en L contemporáneo grande con puertas de armario de madera en tonos medios, salpicadero beige, salpicadero de losas de piedra, suelo gris, encimeras grises y armarios abiertos
Modelo de bar en casa con barra de bar en L contemporáneo grande con puertas de armario de madera en tonos medios, salpicadero beige, salpicadero de losas de piedra, suelo gris, encimeras grises y armarios abiertos

The Foundry is a locally owned and operated nonprofit company, We were privileged to work with them in finishing the Coffee and Bar Space. With specific design and functions, we helped create a workable space with function and design.

This 5,600 sq ft. custom home is a blend of industrial and organic design elements, with a color palette of grey, black, and hints of metallics. It’s a departure from the traditional French country esthetic of the neighborhood. Especially, the custom game room bar. The homeowners wanted a fun ‘industrial’ space that was far different from any other home bar they had seen before. Through several sketches, the bar design was conceptualized by senior designer, Ayca Stiffel and brought to life by two talented artisans: Alberto Bonomi and Jim Farris. It features metalwork on the foot bar, bar front, and frame all clad in Corten Steel and a beautiful walnut counter with a live edge top. The sliding doors are constructed from raw steel with brass wire mesh inserts and glide over open metal shelving for customizable storage space. Matte black finishes and brass mesh accents pair with soapstone countertops, leather barstools, brick, and glass. Porcelain floor tiles are placed in a geometric design to anchor the bar area within the game room space. Every element is unique and tailored to our client’s personal style; creating a space that is both edgy, sophisticated, and welcoming.
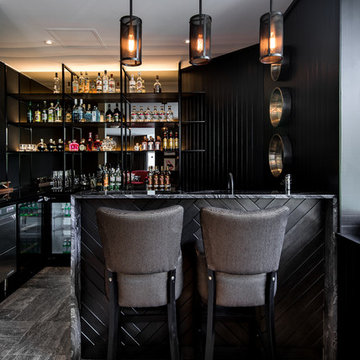
Home Bar with hanging pendant lights.
Dion Robeson (Dion Photography)
Ejemplo de bar en casa con barra de bar en L contemporáneo de tamaño medio con armarios abiertos, puertas de armario negras, encimera de mármol, salpicadero negro, suelo de baldosas de cerámica y suelo gris
Ejemplo de bar en casa con barra de bar en L contemporáneo de tamaño medio con armarios abiertos, puertas de armario negras, encimera de mármol, salpicadero negro, suelo de baldosas de cerámica y suelo gris
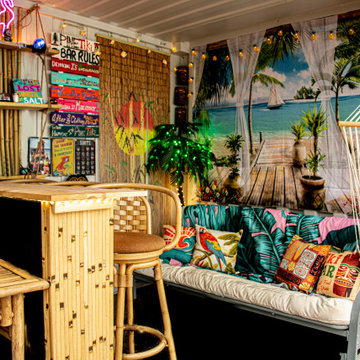
Outdoor Tiki Bar Shipping Container Conversion
Imagen de bar en casa con barra de bar en L tropical pequeño con armarios abiertos, puertas de armario de madera clara, encimera de madera, suelo de madera pintada y suelo negro
Imagen de bar en casa con barra de bar en L tropical pequeño con armarios abiertos, puertas de armario de madera clara, encimera de madera, suelo de madera pintada y suelo negro
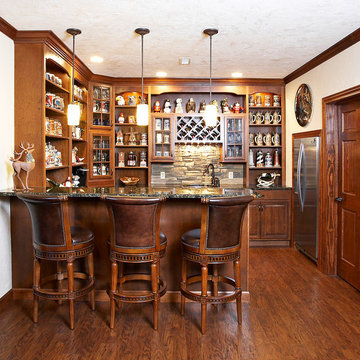
Humphrey Photography Nashville, il.
Modelo de bar en casa con barra de bar en L rústico grande con fregadero bajoencimera, armarios abiertos, puertas de armario de madera oscura, encimera de granito, salpicadero multicolor, salpicadero de azulejos de piedra y suelo de madera en tonos medios
Modelo de bar en casa con barra de bar en L rústico grande con fregadero bajoencimera, armarios abiertos, puertas de armario de madera oscura, encimera de granito, salpicadero multicolor, salpicadero de azulejos de piedra y suelo de madera en tonos medios
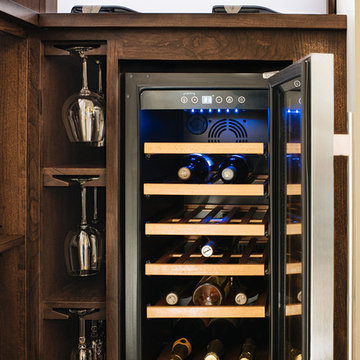
Our latest custom wine room project is proof that you don’t need a country estate (or even a full-size room) to store your wine in style. Our clients in this small, but swanky condo in Portland’s Pearl District had just a tiny corner of space to work with. Tucked in between the fireplace and floor-to-ceiling terrace doors, we transformed this formerly awkward and unused storage space into a showstopper of a home wine and cocktail bar.
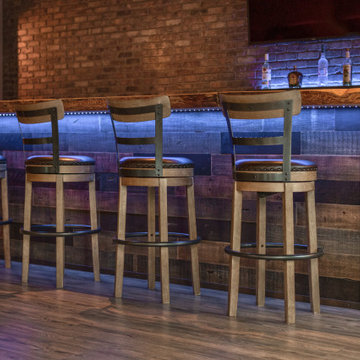
A close friend of one of our owners asked for some help, inspiration, and advice in developing an area in the mezzanine level of their commercial office/shop so that they could entertain friends, family, and guests. They wanted a bar area, a poker area, and seating area in a large open lounge space. So although this was not a full-fledged Four Elements project, it involved a Four Elements owner's design ideas and handiwork, a few Four Elements sub-trades, and a lot of personal time to help bring it to fruition. You will recognize similar design themes as used in the Four Elements office like barn-board features, live edge wood counter-tops, and specialty LED lighting seen in many of our projects. And check out the custom poker table and beautiful rope/beam light fixture constructed by our very own Peter Russell. What a beautiful and cozy space!
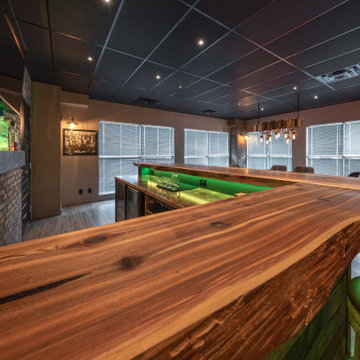
A close friend of one of our owners asked for some help, inspiration, and advice in developing an area in the mezzanine level of their commercial office/shop so that they could entertain friends, family, and guests. They wanted a bar area, a poker area, and seating area in a large open lounge space. So although this was not a full-fledged Four Elements project, it involved a Four Elements owner's design ideas and handiwork, a few Four Elements sub-trades, and a lot of personal time to help bring it to fruition. You will recognize similar design themes as used in the Four Elements office like barn-board features, live edge wood counter-tops, and specialty LED lighting seen in many of our projects. And check out the custom poker table and beautiful rope/beam light fixture constructed by our very own Peter Russell. What a beautiful and cozy space!
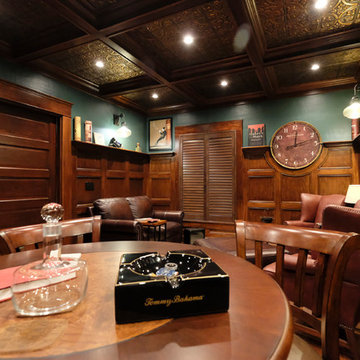
Alan Petersime
Ejemplo de bar en casa con fregadero en L clásico de tamaño medio con armarios abiertos, puertas de armario de madera en tonos medios, encimera de madera, suelo de madera clara y suelo marrón
Ejemplo de bar en casa con fregadero en L clásico de tamaño medio con armarios abiertos, puertas de armario de madera en tonos medios, encimera de madera, suelo de madera clara y suelo marrón
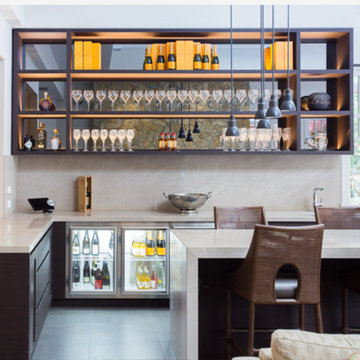
Ejemplo de bar en casa con barra de bar en L actual con fregadero bajoencimera, armarios abiertos, puertas de armario negras, salpicadero beige y suelo gris

The walk-in pantry was reconfigured in the space and seamlessly blended with the kitchen utilizing the same Dura Supreme cabinetry, quartzite countertop, and tile backsplash. Maximizing every inch, the pantry was designed to include a functional dry bar with wine and beer fridges. New upper glass cabinets and additional open shelving create the perfect way to spice up storage for glassware and supplies.
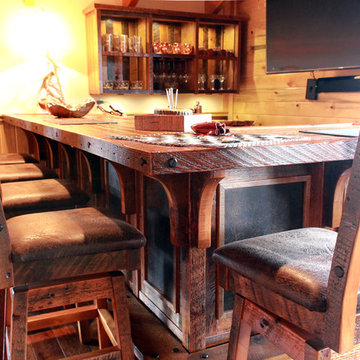
Modelo de bar en casa con barra de bar en L rústico grande con armarios abiertos, puertas de armario con efecto envejecido, encimera de madera, suelo de madera oscura y encimeras marrones
215 fotos de bares en casa en L con armarios abiertos
1