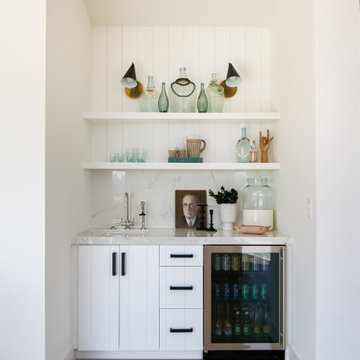15.351 fotos de bares en casa de tamaño medio
Filtrar por
Presupuesto
Ordenar por:Popular hoy
21 - 40 de 15.351 fotos
Artículo 1 de 2
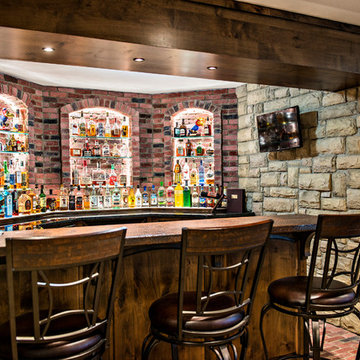
Rustic Style Basement Remodel with Bar - Photo Credits Kristol Kumar Photography
Foto de bar en casa con barra de bar en U rústico de tamaño medio con suelo de ladrillo, suelo rojo, fregadero bajoencimera, armarios con paneles con relieve, puertas de armario de madera en tonos medios, salpicadero rojo y encimeras marrones
Foto de bar en casa con barra de bar en U rústico de tamaño medio con suelo de ladrillo, suelo rojo, fregadero bajoencimera, armarios con paneles con relieve, puertas de armario de madera en tonos medios, salpicadero rojo y encimeras marrones

Marco Ricca
Ejemplo de bar en casa clásico renovado de tamaño medio con puertas de armario grises, salpicadero marrón, encimera de acero inoxidable, salpicadero de azulejos de cerámica, suelo de baldosas de cerámica, suelo gris, encimeras grises y armarios estilo shaker
Ejemplo de bar en casa clásico renovado de tamaño medio con puertas de armario grises, salpicadero marrón, encimera de acero inoxidable, salpicadero de azulejos de cerámica, suelo de baldosas de cerámica, suelo gris, encimeras grises y armarios estilo shaker
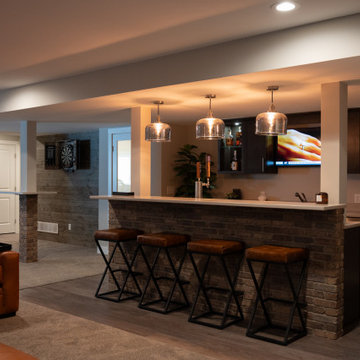
Ejemplo de bar en casa de galera clásico de tamaño medio con fregadero bajoencimera, encimera de cuarcita, suelo vinílico y suelo marrón
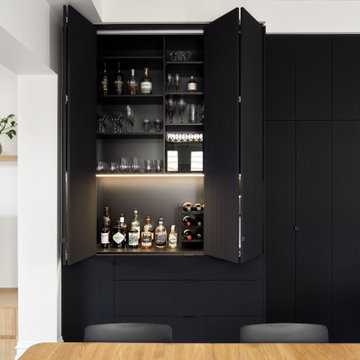
Black and timber are highlighted in this fabulous new kitchen and the bonus bar/storage hidden behind black cabinetry/joinery.
Diseño de bar en casa actual de tamaño medio con armarios con paneles lisos, salpicadero de azulejos de cerámica, suelo de pizarra y suelo negro
Diseño de bar en casa actual de tamaño medio con armarios con paneles lisos, salpicadero de azulejos de cerámica, suelo de pizarra y suelo negro
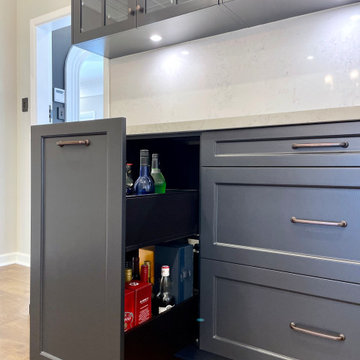
CLASSIC PROVINCIAL
- Custom designed home bar featuring an 'in-house' profile
- Hand painted 'brush strokes' finish
- Custom wine bottle holder
- Feature glass display doors, with full glass internals and recessed LED round lights
- 40mm mitred Talostone 'Carrara Classic' benchtop
- Talostone 'Carrara Classic' splashback
- Ornante 'rustic copper' handles and knobs
- Integrated bar fridge
- 1 x Integrated rollout bin
- Drinks caddy
- Blum hardware
Sheree Bounassif, Kitchens by Emanuel
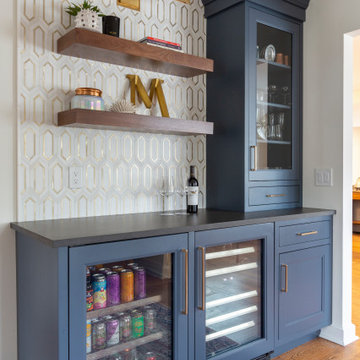
Corner area of this house that is used for a dry bar and sitting area, next to a beautiful and orignal fireplace. The dry bar has two under counter fridges with a tower and glass display. Floating shelves with a picture light over head that ties in with the kitchen picture light.

Foto de bar en casa lineal clásico renovado de tamaño medio con armarios estilo shaker, puertas de armario grises, encimera de cuarzo compacto, salpicadero multicolor, salpicadero con mosaicos de azulejos, suelo vinílico, suelo gris y encimeras blancas

Gentlemens Bar was a vision of Mary Frances Ford owner of Monarch Hill Interiors, llc. The custom green cabinetry and tile selections in this area are beyond beautiful. #Greenfieldcabinetry designed by Dawn Zarrillo.
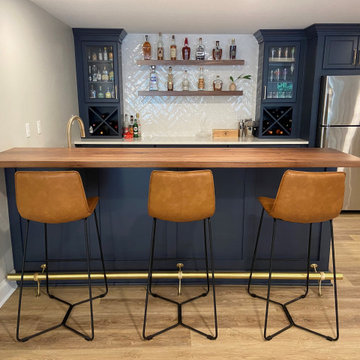
Foto de bar en casa con fregadero de galera tradicional renovado de tamaño medio con fregadero bajoencimera, puertas de armario azules, encimera de cuarzo compacto, salpicadero blanco, salpicadero de azulejos tipo metro, suelo de madera oscura, suelo marrón y encimeras blancas

Our Long Island studio designed this stunning home with bright neutrals and classic pops to create a warm, welcoming home with modern amenities. In the kitchen, we chose a blue and white theme and added leather high chairs to give it a classy appeal. Sleek pendants add a hint of elegance.
In the dining room, comfortable chairs with chequered upholstery create a statement. We added a touch of drama by painting the ceiling a deep aubergine. AJI also added a sitting space with a comfortable couch and chairs to bridge the kitchen and the main living space. The family room was designed to create maximum space for get-togethers with a comfy sectional and stylish swivel chairs. The unique wall decor creates interesting pops of color. In the master suite upstairs, we added walk-in closets and a twelve-foot-long window seat. The exquisite en-suite bathroom features a stunning freestanding tub for relaxing after a long day.
---
Project designed by Long Island interior design studio Annette Jaffe Interiors. They serve Long Island including the Hamptons, as well as NYC, the tri-state area, and Boca Raton, FL.
For more about Annette Jaffe Interiors, click here:
https://annettejaffeinteriors.com/
To learn more about this project, click here:
https://annettejaffeinteriors.com/residential-portfolio/long-island-renovation/

Basement bar for entrainment and kid friendly for birthday parties and more! Barn wood accents and cabinets along with blue fridge for a splash of color!

Our Austin studio decided to go bold with this project by ensuring that each space had a unique identity in the Mid-Century Modern style bathroom, butler's pantry, and mudroom. We covered the bathroom walls and flooring with stylish beige and yellow tile that was cleverly installed to look like two different patterns. The mint cabinet and pink vanity reflect the mid-century color palette. The stylish knobs and fittings add an extra splash of fun to the bathroom.
The butler's pantry is located right behind the kitchen and serves multiple functions like storage, a study area, and a bar. We went with a moody blue color for the cabinets and included a raw wood open shelf to give depth and warmth to the space. We went with some gorgeous artistic tiles that create a bold, intriguing look in the space.
In the mudroom, we used siding materials to create a shiplap effect to create warmth and texture – a homage to the classic Mid-Century Modern design. We used the same blue from the butler's pantry to create a cohesive effect. The large mint cabinets add a lighter touch to the space.
---
Project designed by the Atomic Ranch featured modern designers at Breathe Design Studio. From their Austin design studio, they serve an eclectic and accomplished nationwide clientele including in Palm Springs, LA, and the San Francisco Bay Area.
For more about Breathe Design Studio, see here: https://www.breathedesignstudio.com/
To learn more about this project, see here: https://www.breathedesignstudio.com/atomic-ranch

Amuneal’s kitchens and bars bring unexpected materials and finishes to create truly special installations. This bar uses the old-world technique of hand-burning wood to create a dynamic finish that highlights the organic nature of the raw materials. The charred pine door and drawer faces are juxtaposed with crisp machined hardware and a hand-patinated bronze top to create a look that feels both contemporary and timeless. The 3-Bay Collector’s Shelving unit in gunmetal and bronze is the perfect match to the humble complexity of this unit.

Modelo de bar en casa con fregadero lineal de tamaño medio con fregadero bajoencimera, armarios con rebordes decorativos, puertas de armario grises, encimera de cuarzo compacto, salpicadero blanco, puertas de cuarzo sintético, suelo de madera clara, suelo marrón y encimeras blancas
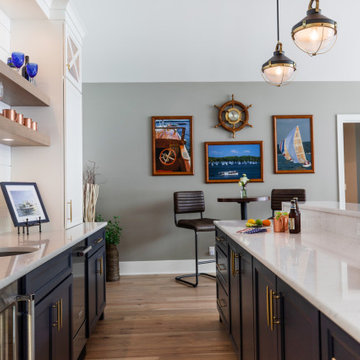
www.genevacabinet.com . . . Home bar on upper level of home, cabinetry by Medallion Cabinetry
Modelo de bar en casa con fregadero de galera marinero de tamaño medio con fregadero bajoencimera, armarios con paneles lisos, puertas de armario blancas, encimera de cuarzo compacto, salpicadero blanco, puertas de machihembrado, suelo de madera en tonos medios, suelo marrón y encimeras blancas
Modelo de bar en casa con fregadero de galera marinero de tamaño medio con fregadero bajoencimera, armarios con paneles lisos, puertas de armario blancas, encimera de cuarzo compacto, salpicadero blanco, puertas de machihembrado, suelo de madera en tonos medios, suelo marrón y encimeras blancas

Ejemplo de bar en casa con barra de bar en U marinero de tamaño medio con armarios tipo vitrina, puertas de armario blancas, encimera de cuarcita, salpicadero azul, suelo de madera en tonos medios, suelo marrón y encimeras blancas

Diseño de bar en casa con fregadero lineal de estilo de casa de campo de tamaño medio con suelo de baldosas de porcelana, suelo marrón, fregadero bajoencimera, armarios estilo shaker, puertas de armario grises, encimera de cuarzo compacto, salpicadero blanco, salpicadero de azulejos de cerámica y encimeras blancas

Modelo de bar en casa con fregadero lineal costero de tamaño medio con fregadero bajoencimera, armarios estilo shaker, puertas de armario azules, encimera de cuarzo compacto, salpicadero verde, salpicadero de azulejos de porcelana, suelo de madera clara, suelo marrón y encimeras blancas

Custom lower level bar with quartz countertops and white subway tile.
Imagen de bar en casa con fregadero lineal clásico renovado de tamaño medio con fregadero bajoencimera, armarios estilo shaker, puertas de armario negras, encimera de cuarcita, salpicadero blanco, salpicadero de azulejos tipo metro, suelo vinílico, suelo marrón y encimeras blancas
Imagen de bar en casa con fregadero lineal clásico renovado de tamaño medio con fregadero bajoencimera, armarios estilo shaker, puertas de armario negras, encimera de cuarcita, salpicadero blanco, salpicadero de azulejos tipo metro, suelo vinílico, suelo marrón y encimeras blancas
15.351 fotos de bares en casa de tamaño medio
2
