1.932 fotos de bares en casa de tamaño medio con suelo de madera oscura
Filtrar por
Presupuesto
Ordenar por:Popular hoy
1 - 20 de 1932 fotos
Artículo 1 de 3

Modelo de bar en casa lineal de tamaño medio con armarios con paneles empotrados, puertas de armario blancas, encimera de cuarcita, salpicadero blanco, salpicadero de azulejos tipo metro, suelo de madera oscura y encimeras blancas
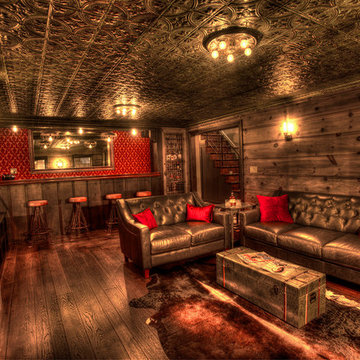
Len Schneyder
Imagen de bar en casa con barra de bar rústico de tamaño medio con suelo de madera oscura, armarios con paneles empotrados, puertas de armario marrones, encimera de madera y salpicadero rojo
Imagen de bar en casa con barra de bar rústico de tamaño medio con suelo de madera oscura, armarios con paneles empotrados, puertas de armario marrones, encimera de madera y salpicadero rojo
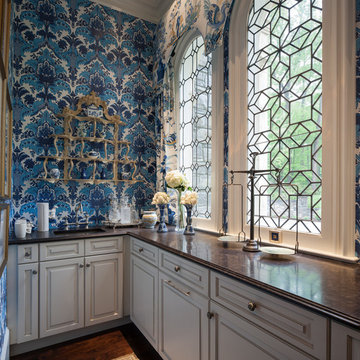
James Lockhart photography
Diseño de bar en casa con fregadero en L tradicional de tamaño medio con armarios con paneles con relieve, puertas de armario blancas, encimera de mármol, fregadero bajoencimera y suelo de madera oscura
Diseño de bar en casa con fregadero en L tradicional de tamaño medio con armarios con paneles con relieve, puertas de armario blancas, encimera de mármol, fregadero bajoencimera y suelo de madera oscura

The butler's pantry is lined in deep blue cabinets with intricate details on the glass doors. The ceiling is also lined in wood panels to make the space and enclosed jewel. Interior Design by Ashley Whitakker.

Custom pull-out shelving.
Modelo de bar en casa lineal clásico renovado de tamaño medio sin pila con armarios con paneles empotrados, puertas de armario blancas, encimera de cuarzo compacto, salpicadero blanco, salpicadero de mármol, suelo de madera oscura, suelo marrón y encimeras blancas
Modelo de bar en casa lineal clásico renovado de tamaño medio sin pila con armarios con paneles empotrados, puertas de armario blancas, encimera de cuarzo compacto, salpicadero blanco, salpicadero de mármol, suelo de madera oscura, suelo marrón y encimeras blancas

Beautiful Finishes and Lighting
Imagen de bar en casa con barra de bar en U tradicional renovado de tamaño medio con suelo de madera oscura, suelo marrón, fregadero bajoencimera, armarios tipo vitrina, puertas de armario de madera en tonos medios, encimera de granito, salpicadero verde, salpicadero de metal y encimeras grises
Imagen de bar en casa con barra de bar en U tradicional renovado de tamaño medio con suelo de madera oscura, suelo marrón, fregadero bajoencimera, armarios tipo vitrina, puertas de armario de madera en tonos medios, encimera de granito, salpicadero verde, salpicadero de metal y encimeras grises

Foto de bar en casa con fregadero en L minimalista de tamaño medio con fregadero bajoencimera, armarios con paneles lisos, encimera de mármol, salpicadero blanco, salpicadero de mármol, suelo de madera oscura, suelo marrón, encimeras blancas y puertas de armario de madera en tonos medios

Picture Perfect House
Diseño de bar en casa con fregadero lineal clásico renovado de tamaño medio con fregadero bajoencimera, puertas de armario negras, salpicadero negro, encimeras negras, suelo de madera oscura, armarios estilo shaker, encimera de esteatita y suelo marrón
Diseño de bar en casa con fregadero lineal clásico renovado de tamaño medio con fregadero bajoencimera, puertas de armario negras, salpicadero negro, encimeras negras, suelo de madera oscura, armarios estilo shaker, encimera de esteatita y suelo marrón

Custom Cabinets for a Butlers pantry. Non-Beaded Knife Edge Doors with Glass Recessed Panel. Exposed Hinges and a polished knobs. Small drawers flanking bar sink. Painted in a High Gloss Benjamin Moore Hale Navy Finish. Microwave drawer in adjacent cabinet. Large Room crown and molding on bottom of cabinets. LED undercabinet Lighting brings a brightness to the area.
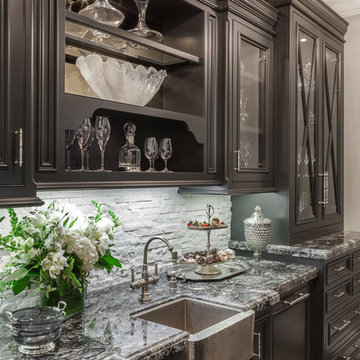
Modelo de bar en casa con fregadero lineal tradicional de tamaño medio con fregadero bajoencimera, armarios tipo vitrina, puertas de armario marrones, encimera de granito, salpicadero verde, salpicadero de azulejos de piedra, suelo de madera oscura y suelo marrón
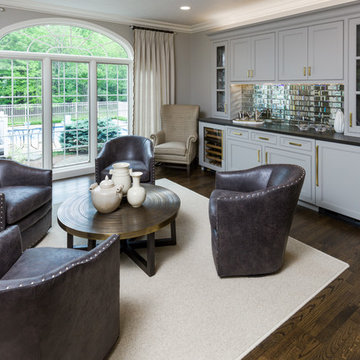
Modelo de bar en casa con fregadero lineal tradicional renovado de tamaño medio con armarios con paneles empotrados, puertas de armario grises, salpicadero negro, salpicadero de azulejos tipo metro y suelo de madera oscura

Marina Storm
Imagen de bar en casa con fregadero lineal actual de tamaño medio con fregadero bajoencimera, armarios con paneles lisos, puertas de armario negras, encimera de cuarcita, salpicadero verde, salpicadero de ladrillos, suelo de madera oscura y suelo gris
Imagen de bar en casa con fregadero lineal actual de tamaño medio con fregadero bajoencimera, armarios con paneles lisos, puertas de armario negras, encimera de cuarcita, salpicadero verde, salpicadero de ladrillos, suelo de madera oscura y suelo gris
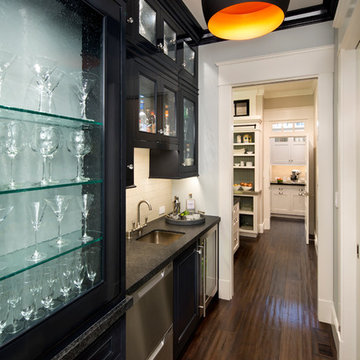
Bernard Andre
Foto de bar en casa con fregadero lineal clásico de tamaño medio con fregadero bajoencimera, armarios tipo vitrina, puertas de armario negras, encimera de granito, salpicadero blanco, salpicadero de azulejos tipo metro y suelo de madera oscura
Foto de bar en casa con fregadero lineal clásico de tamaño medio con fregadero bajoencimera, armarios tipo vitrina, puertas de armario negras, encimera de granito, salpicadero blanco, salpicadero de azulejos tipo metro y suelo de madera oscura
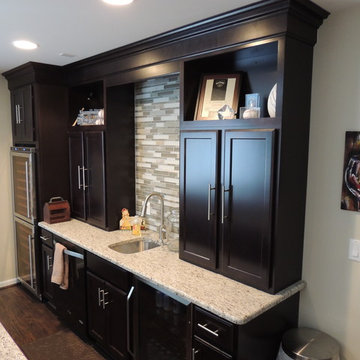
Imagen de bar en casa lineal clásico de tamaño medio con armarios estilo shaker, puertas de armario de madera en tonos medios, encimera de granito, salpicadero beige, salpicadero de azulejos de vidrio, suelo de madera oscura y fregadero bajoencimera
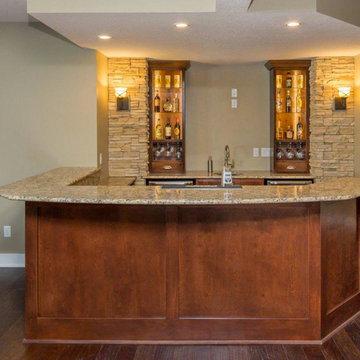
Imagen de bar en casa con fregadero en L tradicional de tamaño medio con fregadero bajoencimera, armarios estilo shaker, puertas de armario de madera oscura, encimera de granito, salpicadero beige, salpicadero de azulejos de piedra y suelo de madera oscura
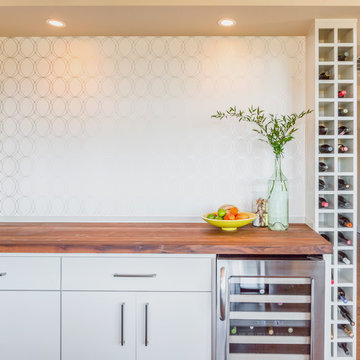
Foto de bar en casa lineal clásico renovado de tamaño medio con armarios con paneles lisos, puertas de armario blancas, encimera de madera, salpicadero blanco, suelo de madera oscura y encimeras marrones

Modelo de bar en casa con fregadero de galera tradicional de tamaño medio con fregadero bajoencimera, armarios con rebordes decorativos, puertas de armario azules, encimera de esteatita, salpicadero con efecto espejo, suelo de madera oscura, suelo marrón y encimeras negras

Our clients were living in a Northwood Hills home in Dallas that was built in 1968. Some updates had been done but none really to the main living areas in the front of the house. They love to entertain and do so frequently but the layout of their house wasn’t very functional. There was a galley kitchen, which was mostly shut off to the rest of the home. They were not using the formal living and dining room in front of your house, so they wanted to see how this space could be better utilized. They wanted to create a more open and updated kitchen space that fits their lifestyle. One idea was to turn part of this space into an office, utilizing the bay window with the view out of the front of the house. Storage was also a necessity, as they entertain often and need space for storing those items they use for entertaining. They would also like to incorporate a wet bar somewhere!
We demoed the brick and paneling from all of the existing walls and put up drywall. The openings on either side of the fireplace and through the entryway were widened and the kitchen was completely opened up. The fireplace surround is changed to a modern Emser Esplanade Trail tile, versus the chunky rock it was previously. The ceiling was raised and leveled out and the beams were removed throughout the entire area. Beautiful Olympus quartzite countertops were installed throughout the kitchen and butler’s pantry with white Chandler cabinets and Grace 4”x12” Bianco tile backsplash. A large two level island with bar seating for guests was built to create a little separation between the kitchen and dining room. Contrasting black Chandler cabinets were used for the island, as well as for the bar area, all with the same 6” Emtek Alexander pulls. A Blanco low divide metallic gray kitchen sink was placed in the center of the island with a Kohler Bellera kitchen faucet in vibrant stainless. To finish off the look three Iconic Classic Globe Small Pendants in Antiqued Nickel pendant lights were hung above the island. Black Supreme granite countertops with a cool leathered finish were installed in the wet bar, The backsplash is Choice Fawn gloss 4x12” tile, which created a little different look than in the kitchen. A hammered copper Hayden square sink was installed in the bar, giving it that cool bar feel with the black Chandler cabinets. Off the kitchen was a laundry room and powder bath that were also updated. They wanted to have a little fun with these spaces, so the clients chose a geometric black and white Bella Mori 9x9” porcelain tile. Coordinating black and white polka dot wallpaper was installed in the laundry room and a fun floral black and white wallpaper in the powder bath. A dark bronze Metal Mirror with a shelf was installed above the porcelain pedestal sink with simple floating black shelves for storage.
Their butlers pantry, the added storage space, and the overall functionality has made entertaining so much easier and keeps unwanted things out of sight, whether the guests are sitting at the island or at the wet bar! The clients absolutely love their new space and the way in which has transformed their lives and really love entertaining even more now!
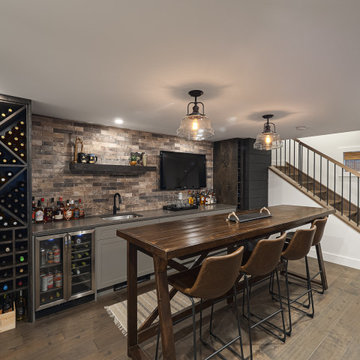
Basement bar and entertaining space designed with masculine accents.
Imagen de bar en casa con fregadero lineal actual de tamaño medio con fregadero bajoencimera, armarios estilo shaker, puertas de armario grises, salpicadero multicolor, suelo de madera oscura y encimeras grises
Imagen de bar en casa con fregadero lineal actual de tamaño medio con fregadero bajoencimera, armarios estilo shaker, puertas de armario grises, salpicadero multicolor, suelo de madera oscura y encimeras grises

Modelo de bar en casa con fregadero en L ecléctico de tamaño medio con fregadero bajoencimera, armarios con paneles con relieve, puertas de armario blancas, encimera de mármol, salpicadero verde, salpicadero de azulejos de cemento, suelo de madera oscura, suelo marrón y encimeras grises
1.932 fotos de bares en casa de tamaño medio con suelo de madera oscura
1