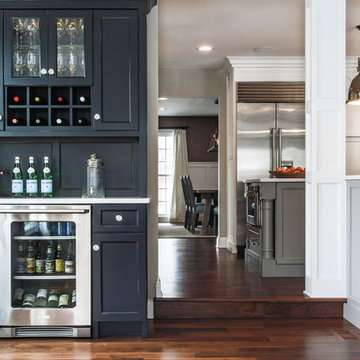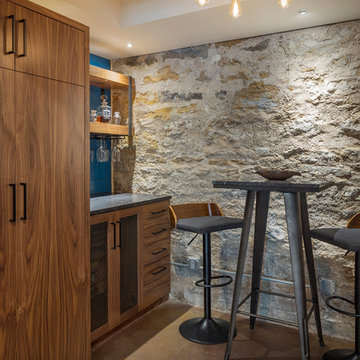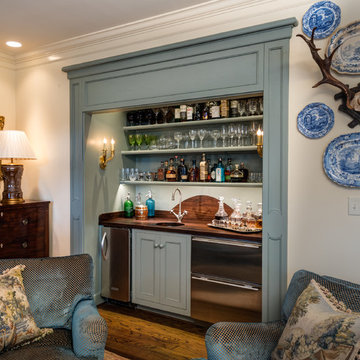3.849 fotos de bares en casa de tamaño medio con suelo marrón
Filtrar por
Presupuesto
Ordenar por:Popular hoy
41 - 60 de 3849 fotos
Artículo 1 de 3

This client approached us to help her redesign her kitchen. It turned out to be a redesign of their spacious kitchen, informal dining, wet bar, work desk & pantry. Our design started with the clean-up of some intrusive structure. We were able to replace a dropped beam and post with a larger flush beam and removed and intrusively placed post. This simple structural change opened up more design opportunities and helped the areas flow easily between one another.
Special attention was applied to the show stopping stained gray kitchen island which became the focal point of the kitchen. The previous L-shaped was lined with columns and arches visually closing itself and its users off from the living and dining areas nearby. The owner was able to source a beautiful one piece slab of honed Vermont white danby marble for the island. This spacious island provides generous seating for 4-5 people and plenty of space for cooking prep and clean up. After removing the arches from the island area we did not want to clutter up the space, so two lantern fixtures from Circa lighting were selected to add an eye attracting detail as well as task lighting.
The island isn’t the only pageant winner in this kitchen, the range wall has plenty to look at with the Wolf cook top, the custom vent hood, by Modern-Aire, and classic Carrera marble subway tile back splash and the perimeter counter top of honed absolute black granite.
Phoography: Tina Colebrook

Focus-Pocus
Imagen de bar en casa con fregadero lineal tradicional renovado de tamaño medio con armarios con paneles empotrados, suelo de madera oscura y suelo marrón
Imagen de bar en casa con fregadero lineal tradicional renovado de tamaño medio con armarios con paneles empotrados, suelo de madera oscura y suelo marrón

Foto de bar en casa con barra de bar de galera rústico de tamaño medio con suelo de madera oscura, armarios estilo shaker, puertas de armario de madera en tonos medios, encimera de madera, salpicadero multicolor, salpicadero de azulejos de piedra y suelo marrón

Rustic home bar.
Imagen de bar en casa con barra de bar de galera rústico de tamaño medio con suelo de madera en tonos medios, encimera de madera, armarios tipo vitrina, puertas de armario con efecto envejecido, suelo marrón y encimeras marrones
Imagen de bar en casa con barra de bar de galera rústico de tamaño medio con suelo de madera en tonos medios, encimera de madera, armarios tipo vitrina, puertas de armario con efecto envejecido, suelo marrón y encimeras marrones

With four bedrooms, three and a half bathrooms, and a revamped family room, this gut renovation of this three-story Westchester home is all about thoughtful design and meticulous attention to detail.
Discover luxury leisure in this home bar, a chic addition to the spacious lower-floor family room. Elegant chairs adorn the sleek bar counter, complemented by open shelving and statement lighting.
---
Our interior design service area is all of New York City including the Upper East Side and Upper West Side, as well as the Hamptons, Scarsdale, Mamaroneck, Rye, Rye City, Edgemont, Harrison, Bronxville, and Greenwich CT.
For more about Darci Hether, see here: https://darcihether.com/
To learn more about this project, see here: https://darcihether.com/portfolio/hudson-river-view-home-renovation-westchester

Foto de bar en casa con fregadero de galera tradicional renovado de tamaño medio con fregadero bajoencimera, puertas de armario negras, encimera de cuarcita, salpicadero negro, salpicadero de azulejos de vidrio, suelo marrón, encimeras marrones y suelo de madera oscura

We created this moody custom built in bar area for our clients in the M streets. We contrasted the dark blue with a dark walnut wood stain counter top and shelves. Added the finishing touches by add a textured grasscloth wallpaper and shelf lights

Modelo de bar en casa con fregadero tradicional de tamaño medio con fregadero bajoencimera, armarios con paneles empotrados, puertas de armario azules, encimera de mármol, salpicadero blanco, salpicadero de mármol, suelo de madera oscura, suelo marrón y encimeras blancas

Modelo de bar en casa con fregadero en L rural de tamaño medio con armarios con paneles empotrados, puertas de armario blancas, encimera de granito, salpicadero blanco, salpicadero de azulejos tipo metro, suelo de madera en tonos medios, suelo marrón y encimeras multicolor

Modelo de bar en casa con fregadero en L ecléctico de tamaño medio con fregadero bajoencimera, armarios con paneles con relieve, puertas de armario blancas, encimera de mármol, salpicadero verde, salpicadero de azulejos de cemento, suelo de madera oscura, suelo marrón y encimeras grises

A custom-made expansive two-story home providing views of the spacious kitchen, breakfast nook, dining, great room and outdoor amenities upon entry.
Featuring 11,000 square feet of open area lavish living this residence does not disappoint with the attention to detail throughout. Elegant features embellish this
home with the intricate woodworking and exposed wood beams, ceiling details, gorgeous stonework, European Oak flooring throughout, and unique lighting.
This residence offers seven bedrooms including a mother-in-law suite, nine bathrooms, a bonus room, his and her offices, wet bar adjacent to dining area, wine
room, laundry room featuring a dog wash area and a game room located above one of the two garages. The open-air kitchen is the perfect space for entertaining
family and friends with the two islands, custom panel Sub-Zero appliances and easy access to the dining areas.
Outdoor amenities include a pool with sun shelf and spa, fire bowls spilling water into the pool, firepit, large covered lanai with summer kitchen and fireplace
surrounded by roll down screens to protect guests from inclement weather, and two additional covered lanais. This is luxury at its finest!

Diseño de bar en casa con fregadero en L tradicional renovado de tamaño medio con fregadero bajoencimera, armarios estilo shaker, puertas de armario blancas, encimera de granito, salpicadero blanco, salpicadero de azulejos de porcelana, suelo de madera en tonos medios, suelo marrón y encimeras beige

1000 Words Marketing
Imagen de bar en casa con fregadero de galera clásico renovado de tamaño medio con armarios con paneles empotrados, puertas de armario azules, encimera de cuarzo compacto, salpicadero blanco, salpicadero de azulejos de porcelana, suelo de madera en tonos medios, suelo marrón y encimeras blancas
Imagen de bar en casa con fregadero de galera clásico renovado de tamaño medio con armarios con paneles empotrados, puertas de armario azules, encimera de cuarzo compacto, salpicadero blanco, salpicadero de azulejos de porcelana, suelo de madera en tonos medios, suelo marrón y encimeras blancas

Jay Sinclair
Imagen de bar en casa con fregadero lineal tradicional de tamaño medio con fregadero bajoencimera, armarios con paneles empotrados, puertas de armario con efecto envejecido, encimera de mármol, salpicadero verde, salpicadero de mármol, suelo de madera clara, suelo marrón y encimeras grises
Imagen de bar en casa con fregadero lineal tradicional de tamaño medio con fregadero bajoencimera, armarios con paneles empotrados, puertas de armario con efecto envejecido, encimera de mármol, salpicadero verde, salpicadero de mármol, suelo de madera clara, suelo marrón y encimeras grises

Builder: Homes by True North
Interior Designer: L. Rose Interiors
Photographer: M-Buck Studio
This charming house wraps all of the conveniences of a modern, open concept floor plan inside of a wonderfully detailed modern farmhouse exterior. The front elevation sets the tone with its distinctive twin gable roofline and hipped main level roofline. Large forward facing windows are sheltered by a deep and inviting front porch, which is further detailed by its use of square columns, rafter tails, and old world copper lighting.
Inside the foyer, all of the public spaces for entertaining guests are within eyesight. At the heart of this home is a living room bursting with traditional moldings, columns, and tiled fireplace surround. Opposite and on axis with the custom fireplace, is an expansive open concept kitchen with an island that comfortably seats four. During the spring and summer months, the entertainment capacity of the living room can be expanded out onto the rear patio featuring stone pavers, stone fireplace, and retractable screens for added convenience.
When the day is done, and it’s time to rest, this home provides four separate sleeping quarters. Three of them can be found upstairs, including an office that can easily be converted into an extra bedroom. The master suite is tucked away in its own private wing off the main level stair hall. Lastly, more entertainment space is provided in the form of a lower level complete with a theatre room and exercise space.

Karen and Chad of Tower Lakes, IL were tired of their unfinished basement functioning as nothing more than a storage area and depressing gym. They wanted to increase the livable square footage of their home with a cohesive finished basement design, while incorporating space for the kids and adults to hang out.
“We wanted to make sure that upon renovating the basement, that we can have a place where we can spend time and watch movies, but also entertain and showcase the wine collection that we have,” Karen said.
After a long search comparing many different remodeling companies, Karen and Chad found Advance Design Studio. They were drawn towards the unique “Common Sense Remodeling” process that simplifies the renovation experience into predictable steps focused on customer satisfaction.
“There are so many other design/build companies, who may not have transparency, or a focused process in mind and I think that is what separated Advance Design Studio from the rest,” Karen said.
Karen loved how designer Claudia Pop was able to take very high-level concepts, “non-negotiable items” and implement them in the initial 3D drawings. Claudia and Project Manager DJ Yurik kept the couple in constant communication through the project. “Claudia was very receptive to the ideas we had, but she was also very good at infusing her own points and thoughts, she was very responsive, and we had an open line of communication,” Karen said.
A very important part of the basement renovation for the couple was the home gym and sauna. The “high-end hotel” look and feel of the openly blended work out area is both highly functional and beautiful to look at. The home sauna gives them a place to relax after a long day of work or a tough workout. “The gym was a very important feature for us,” Karen said. “And I think (Advance Design) did a very great job in not only making the gym a functional area, but also an aesthetic point in our basement”.
An extremely unique wow-factor in this basement is the walk in glass wine cellar that elegantly displays Karen and Chad’s extensive wine collection. Immediate access to the stunning wet bar accompanies the wine cellar to make this basement a popular spot for friends and family.
The custom-built wine bar brings together two natural elements; Calacatta Vicenza Quartz and thick distressed Black Walnut. Sophisticated yet warm Graphite Dura Supreme cabinetry provides contrast to the soft beige walls and the Calacatta Gold backsplash. An undermount sink across from the bar in a matching Calacatta Vicenza Quartz countertop adds functionality and convenience to the bar, while identical distressed walnut floating shelves add an interesting design element and increased storage. Rich true brown Rustic Oak hardwood floors soften and warm the space drawing all the areas together.
Across from the bar is a comfortable living area perfect for the family to sit down at a watch a movie. A full bath completes this finished basement with a spacious walk-in shower, Cocoa Brown Dura Supreme vanity with Calacatta Vicenza Quartz countertop, a crisp white sink and a stainless-steel Voss faucet.
Advance Design’s Common Sense process gives clients the opportunity to walk through the basement renovation process one step at a time, in a completely predictable and controlled environment. “Everything was designed and built exactly how we envisioned it, and we are really enjoying it to it’s full potential,” Karen said.
Constantly striving for customer satisfaction, Advance Design’s success is heavily reliant upon happy clients referring their friends and family. “We definitely will and have recommended Advance Design Studio to friends who are looking to embark on a remodeling project small or large,” Karen exclaimed at the completion of her project.

Imagen de bar en casa con fregadero en U marinero de tamaño medio con fregadero encastrado, armarios con paneles empotrados, puertas de armario grises, encimera de granito, salpicadero con efecto espejo, suelo de madera en tonos medios, suelo marrón y encimeras grises

Bob Greenspan Photography
Foto de bar en casa rural de tamaño medio con suelo de cemento y suelo marrón
Foto de bar en casa rural de tamaño medio con suelo de cemento y suelo marrón

This space was once a drab closet and now a handsome bar for family and friends to enjoy...
Ejemplo de bar en casa con fregadero lineal tradicional de tamaño medio con suelo marrón, fregadero bajoencimera, armarios con paneles empotrados, puertas de armario azules, encimera de madera, suelo de madera oscura y encimeras marrones
Ejemplo de bar en casa con fregadero lineal tradicional de tamaño medio con suelo marrón, fregadero bajoencimera, armarios con paneles empotrados, puertas de armario azules, encimera de madera, suelo de madera oscura y encimeras marrones

Eric Hausman
Foto de bar en casa con fregadero en L actual de tamaño medio con armarios con paneles lisos, puertas de armario grises, salpicadero blanco, salpicadero de losas de piedra, fregadero bajoencimera, suelo de madera oscura, suelo marrón y encimeras blancas
Foto de bar en casa con fregadero en L actual de tamaño medio con armarios con paneles lisos, puertas de armario grises, salpicadero blanco, salpicadero de losas de piedra, fregadero bajoencimera, suelo de madera oscura, suelo marrón y encimeras blancas
3.849 fotos de bares en casa de tamaño medio con suelo marrón
3