3.849 fotos de bares en casa de tamaño medio con suelo marrón
Filtrar por
Presupuesto
Ordenar por:Popular hoy
21 - 40 de 3849 fotos
Artículo 1 de 3

Caco Photography
Diseño de bar en casa con barra de bar costero de tamaño medio con fregadero bajoencimera, puertas de armario blancas, encimera de cuarzo compacto, suelo de madera oscura, suelo marrón, encimeras blancas, armarios abiertos y salpicadero de vidrio templado
Diseño de bar en casa con barra de bar costero de tamaño medio con fregadero bajoencimera, puertas de armario blancas, encimera de cuarzo compacto, suelo de madera oscura, suelo marrón, encimeras blancas, armarios abiertos y salpicadero de vidrio templado

Designed by Victoria Highfill, Photography by Melissa M Mills
Ejemplo de bar en casa con fregadero en L de estilo de casa de campo de tamaño medio con fregadero bajoencimera, armarios estilo shaker, puertas de armario grises, encimera de madera, suelo de madera en tonos medios, suelo marrón y encimeras marrones
Ejemplo de bar en casa con fregadero en L de estilo de casa de campo de tamaño medio con fregadero bajoencimera, armarios estilo shaker, puertas de armario grises, encimera de madera, suelo de madera en tonos medios, suelo marrón y encimeras marrones

Stephen Reed Photography
Ejemplo de bar en casa con fregadero lineal clásico de tamaño medio con fregadero bajoencimera, armarios con paneles empotrados, puertas de armario de madera en tonos medios, encimera de ónix, salpicadero marrón, salpicadero de madera, suelo de madera en tonos medios, suelo marrón y encimeras negras
Ejemplo de bar en casa con fregadero lineal clásico de tamaño medio con fregadero bajoencimera, armarios con paneles empotrados, puertas de armario de madera en tonos medios, encimera de ónix, salpicadero marrón, salpicadero de madera, suelo de madera en tonos medios, suelo marrón y encimeras negras

Enjoy Entertaining? Consider adding a bar to your basement and other entertainment spaces. The black farmhouse sink is a unique addition to this bar!
Meyer Design

Grabill Cabinets Lacunar door style White Oak Rift wet bar in custom black finish, Grothouse Anvil countertop in Palladium with Durata matte finish with undermount sink. Visbeen Architects, Lynn Hollander Design, Ashley Avila Photography.

Modelo de bar en casa con barra de bar lineal campestre de tamaño medio con fregadero encastrado, armarios estilo shaker, puertas de armario blancas, encimera de madera, salpicadero blanco, salpicadero de madera, suelo de madera en tonos medios y suelo marrón
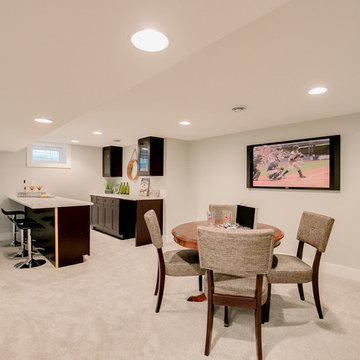
Bar and game area for great entertaining. Staging brought in the rustic elements with vintage decor.
Shar Sitter
Imagen de bar en casa con barra de bar de galera tradicional renovado de tamaño medio con moqueta, armarios estilo shaker, puertas de armario de madera en tonos medios, encimera de cuarzo compacto y suelo marrón
Imagen de bar en casa con barra de bar de galera tradicional renovado de tamaño medio con moqueta, armarios estilo shaker, puertas de armario de madera en tonos medios, encimera de cuarzo compacto y suelo marrón

Foto de bar en casa con fregadero lineal minimalista de tamaño medio con fregadero bajoencimera, armarios con paneles con relieve, puertas de armario negras, salpicadero con efecto espejo, suelo de madera oscura y suelo marrón

Mid-Century house remodel. Design by aToM. Construction and installation of mahogany structure and custom cabinetry by d KISER design.construct, inc. Photograph by Colin Conces Photography
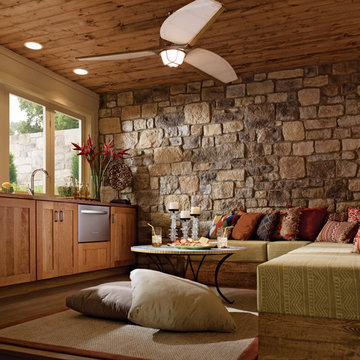
This family room in Honey Spice on cherry is more than just comfortable. With a wet bar and refrigerator, it's the center of attention.
Ejemplo de bar en casa con fregadero lineal clásico renovado de tamaño medio con fregadero bajoencimera, armarios estilo shaker, puertas de armario de madera clara, suelo de madera oscura, suelo marrón y encimeras marrones
Ejemplo de bar en casa con fregadero lineal clásico renovado de tamaño medio con fregadero bajoencimera, armarios estilo shaker, puertas de armario de madera clara, suelo de madera oscura, suelo marrón y encimeras marrones

Modelo de bar en casa con fregadero lineal tradicional renovado de tamaño medio con fregadero bajoencimera, armarios estilo shaker, puertas de armario negras, encimera de madera, salpicadero blanco, salpicadero de madera, suelo vinílico y suelo marrón

Butler's pantry/wet bar area situated between the dining room and the kitchen make this an incredibly useful space. Mirrored walls create a larger area and add a bit of light to this wonderfully dark and inviting space. Photography by Peter Rymwid.
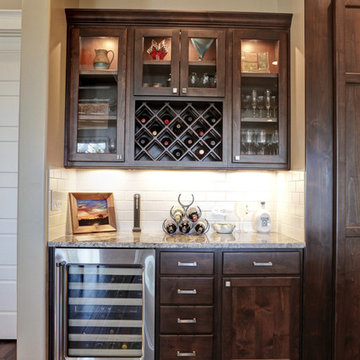
Foto de bar en casa lineal rústico de tamaño medio con armarios tipo vitrina, puertas de armario de madera en tonos medios, encimera de granito, salpicadero blanco, salpicadero de azulejos tipo metro, suelo de madera oscura y suelo marrón
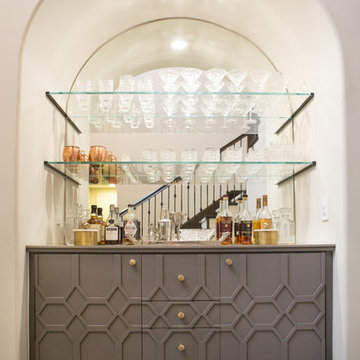
One of our favorite 2016 projects, this standard builder grade home got a truly custom look after bringing in our design team to help with original built-in designs for the bar and media cabinet. Changing up the standard light fixtures made a big POP and of course all the finishing details in the rugs, window treatments, artwork, furniture and accessories made this house feel like Home.
If you're looking for a current, chic and elegant home to call your own please give us a call!
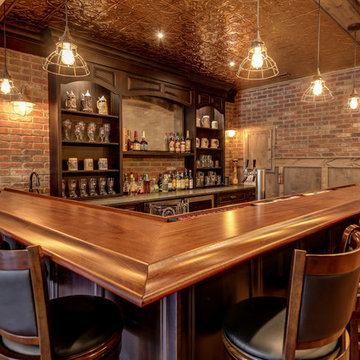
Kris Palen
Foto de bar en casa clásico de tamaño medio con suelo de madera en tonos medios y suelo marrón
Foto de bar en casa clásico de tamaño medio con suelo de madera en tonos medios y suelo marrón

This client approached us to help her redesign her kitchen. It turned out to be a redesign of their spacious kitchen, informal dining, wet bar, work desk & pantry. Our design started with the clean-up of some intrusive structure. We were able to replace a dropped beam and post with a larger flush beam and removed and intrusively placed post. This simple structural change opened up more design opportunities and helped the areas flow easily between one another.
Special attention was applied to the show stopping stained gray kitchen island which became the focal point of the kitchen. The previous L-shaped was lined with columns and arches visually closing itself and its users off from the living and dining areas nearby. The owner was able to source a beautiful one piece slab of honed Vermont white danby marble for the island. This spacious island provides generous seating for 4-5 people and plenty of space for cooking prep and clean up. After removing the arches from the island area we did not want to clutter up the space, so two lantern fixtures from Circa lighting were selected to add an eye attracting detail as well as task lighting.
The island isn’t the only pageant winner in this kitchen, the range wall has plenty to look at with the Wolf cook top, the custom vent hood, by Modern-Aire, and classic Carrera marble subway tile back splash and the perimeter counter top of honed absolute black granite.
Phoography: Tina Colebrook
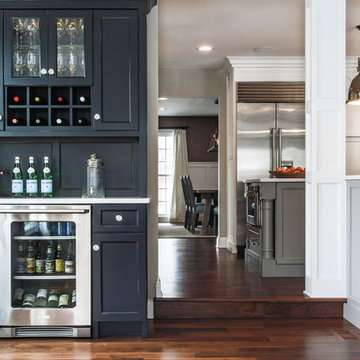
Focus-Pocus
Imagen de bar en casa con fregadero lineal tradicional renovado de tamaño medio con armarios con paneles empotrados, suelo de madera oscura y suelo marrón
Imagen de bar en casa con fregadero lineal tradicional renovado de tamaño medio con armarios con paneles empotrados, suelo de madera oscura y suelo marrón

Foto de bar en casa con barra de bar de galera rústico de tamaño medio con suelo de madera oscura, armarios estilo shaker, puertas de armario de madera en tonos medios, encimera de madera, salpicadero multicolor, salpicadero de azulejos de piedra y suelo marrón

Rustic home bar.
Imagen de bar en casa con barra de bar de galera rústico de tamaño medio con suelo de madera en tonos medios, encimera de madera, armarios tipo vitrina, puertas de armario con efecto envejecido, suelo marrón y encimeras marrones
Imagen de bar en casa con barra de bar de galera rústico de tamaño medio con suelo de madera en tonos medios, encimera de madera, armarios tipo vitrina, puertas de armario con efecto envejecido, suelo marrón y encimeras marrones

With four bedrooms, three and a half bathrooms, and a revamped family room, this gut renovation of this three-story Westchester home is all about thoughtful design and meticulous attention to detail.
Discover luxury leisure in this home bar, a chic addition to the spacious lower-floor family room. Elegant chairs adorn the sleek bar counter, complemented by open shelving and statement lighting.
---
Our interior design service area is all of New York City including the Upper East Side and Upper West Side, as well as the Hamptons, Scarsdale, Mamaroneck, Rye, Rye City, Edgemont, Harrison, Bronxville, and Greenwich CT.
For more about Darci Hether, see here: https://darcihether.com/
To learn more about this project, see here: https://darcihether.com/portfolio/hudson-river-view-home-renovation-westchester
3.849 fotos de bares en casa de tamaño medio con suelo marrón
2