6.441 fotos de bares en casa
Filtrar por
Presupuesto
Ordenar por:Popular hoy
1 - 20 de 6441 fotos
Artículo 1 de 2
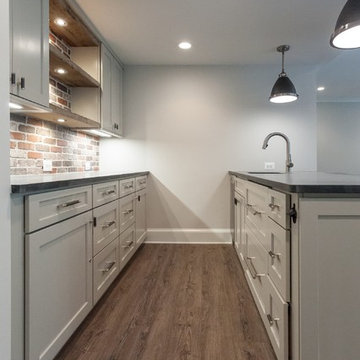
Imagen de bar en casa con fregadero de galera tradicional con suelo marrón, fregadero bajoencimera, armarios estilo shaker, puertas de armario grises, salpicadero multicolor, salpicadero de ladrillos y encimeras negras

This transitional timber frame home features a wrap-around porch designed to take advantage of its lakeside setting and mountain views. Natural stone, including river rock, granite and Tennessee field stone, is combined with wavy edge siding and a cedar shingle roof to marry the exterior of the home with it surroundings. Casually elegant interiors flow into generous outdoor living spaces that highlight natural materials and create a connection between the indoors and outdoors.
Photography Credit: Rebecca Lehde, Inspiro 8 Studios
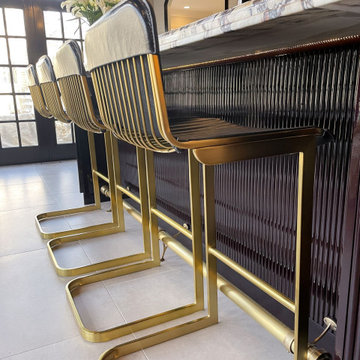
Proof that dreaming big pays off!✨
We’re honored to have completed this breathtaking built-in bar for @o_van_someren in collaboration with @charlestonbuilding. Our finishing department sourced an exact color match to the @chanelofficial nail polish in the shade Vamp to achieve this stunning high gloss finish.
We’re up for a challenge and want to make your dream home a reality. Take that first step and submit an inquiry through the link in our bio!

Glamourous dry bar with tall Lincoln marble backsplash and vintage mirror. Flanked by custom deGournay wall mural.
Imagen de bar en casa de galera clásico grande con armarios estilo shaker, puertas de armario negras, encimera de mármol, salpicadero blanco, salpicadero con efecto espejo, suelo de mármol, suelo beige y encimeras blancas
Imagen de bar en casa de galera clásico grande con armarios estilo shaker, puertas de armario negras, encimera de mármol, salpicadero blanco, salpicadero con efecto espejo, suelo de mármol, suelo beige y encimeras blancas

Our St. Pete studio designed this stunning pied-à-terre for a couple looking for a luxurious retreat in the city. Our studio went all out with colors, textures, and materials that evoke five-star luxury and comfort in keeping with their request for a resort-like home with modern amenities. In the vestibule that the elevator opens to, we used a stylish black and beige palm leaf patterned wallpaper that evokes the joys of Gulf Coast living. In the adjoining foyer, we used stylish wainscoting to create depth and personality to the space, continuing the millwork into the dining area.
We added bold emerald green velvet chairs in the dining room, giving them a charming appeal. A stunning chandelier creates a sharp focal point, and an artistic fawn sculpture makes for a great conversation starter around the dining table. We ensured that the elegant green tone continued into the stunning kitchen and cozy breakfast nook through the beautiful kitchen island and furnishings. In the powder room, too, we went with a stylish black and white wallpaper and green vanity, which adds elegance and luxe to the space. In the bedrooms, we used a calm, neutral tone with soft furnishings and light colors that induce relaxation and rest.
---
Pamela Harvey Interiors offers interior design services in St. Petersburg and Tampa, and throughout Florida's Suncoast area, from Tarpon Springs to Naples, including Bradenton, Lakewood Ranch, and Sarasota.
For more about Pamela Harvey Interiors, see here: https://www.pamelaharveyinteriors.com/
To learn more about this project, see here:
https://www.pamelaharveyinteriors.com/portfolio-galleries/chic-modern-sarasota-condo

Modelo de bar en casa con fregadero de galera escandinavo de tamaño medio con armarios estilo shaker, puertas de armario verdes, encimera de mármol, salpicadero blanco, salpicadero de losas de piedra y encimeras blancas

This stadium liquor cabinet keeps bottles tucked away in the butler's pantry.
Foto de bar en casa con fregadero de galera clásico renovado grande con fregadero encastrado, armarios estilo shaker, puertas de armario grises, encimera de cuarcita, salpicadero blanco, salpicadero de azulejos de cerámica, suelo de madera oscura, suelo marrón y encimeras azules
Foto de bar en casa con fregadero de galera clásico renovado grande con fregadero encastrado, armarios estilo shaker, puertas de armario grises, encimera de cuarcita, salpicadero blanco, salpicadero de azulejos de cerámica, suelo de madera oscura, suelo marrón y encimeras azules

The home features a bar area with a dishwasher and wine fridge. This is a wet bar with plenty of storage for glasses. The cabinets are a dark blue with gold fixtures.

Entertaining takes a high-end in this basement with a large wet bar and wine cellar. The barstools surround the marble countertop, highlighted by under-cabinet lighting

Custom white oak stained cabinets with polished chrome hardware, a mini fridge, sink, faucet, floating shelves and porcelain for the backsplash and counters.

Diseño de bar en casa de galera de tamaño medio sin pila con armarios con paneles empotrados, puertas de armario blancas, encimera de cuarzo compacto, salpicadero verde, salpicadero de azulejos de vidrio, suelo de madera oscura, suelo marrón y encimeras blancas

Our Austin studio decided to go bold with this project by ensuring that each space had a unique identity in the Mid-Century Modern style bathroom, butler's pantry, and mudroom. We covered the bathroom walls and flooring with stylish beige and yellow tile that was cleverly installed to look like two different patterns. The mint cabinet and pink vanity reflect the mid-century color palette. The stylish knobs and fittings add an extra splash of fun to the bathroom.
The butler's pantry is located right behind the kitchen and serves multiple functions like storage, a study area, and a bar. We went with a moody blue color for the cabinets and included a raw wood open shelf to give depth and warmth to the space. We went with some gorgeous artistic tiles that create a bold, intriguing look in the space.
In the mudroom, we used siding materials to create a shiplap effect to create warmth and texture – a homage to the classic Mid-Century Modern design. We used the same blue from the butler's pantry to create a cohesive effect. The large mint cabinets add a lighter touch to the space.
---
Project designed by the Atomic Ranch featured modern designers at Breathe Design Studio. From their Austin design studio, they serve an eclectic and accomplished nationwide clientele including in Palm Springs, LA, and the San Francisco Bay Area.
For more about Breathe Design Studio, see here: https://www.breathedesignstudio.com/
To learn more about this project, see here: https://www.breathedesignstudio.com/atomic-ranch

Galley style butlers pantry features two-tiered cabinets in Ebony with mirrored crackle glass subway backsplash
Ejemplo de bar en casa con fregadero de galera clásico renovado de tamaño medio con fregadero bajoencimera, armarios con paneles empotrados, puertas de armario negras, encimera de cuarzo compacto, salpicadero de azulejos de vidrio, suelo de madera en tonos medios, suelo marrón y encimeras blancas
Ejemplo de bar en casa con fregadero de galera clásico renovado de tamaño medio con fregadero bajoencimera, armarios con paneles empotrados, puertas de armario negras, encimera de cuarzo compacto, salpicadero de azulejos de vidrio, suelo de madera en tonos medios, suelo marrón y encimeras blancas
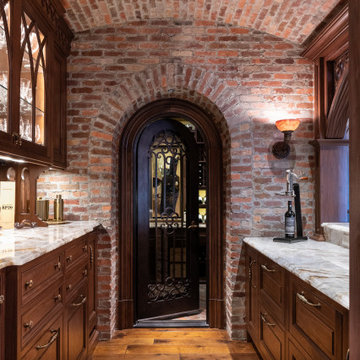
Modelo de bar en casa de galera tradicional de tamaño medio con armarios con paneles con relieve, puertas de armario de madera oscura, suelo de madera en tonos medios, suelo marrón y encimeras grises

Basement Wet Bar
Drafted and Designed by Fluidesign Studio
Imagen de bar en casa con barra de bar de galera tradicional de tamaño medio con armarios estilo shaker, puertas de armario azules, salpicadero blanco, salpicadero de azulejos tipo metro, fregadero bajoencimera, suelo marrón y encimeras blancas
Imagen de bar en casa con barra de bar de galera tradicional de tamaño medio con armarios estilo shaker, puertas de armario azules, salpicadero blanco, salpicadero de azulejos tipo metro, fregadero bajoencimera, suelo marrón y encimeras blancas
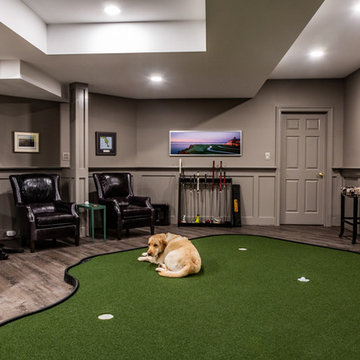
Diseño de bar en casa con fregadero de galera clásico renovado de tamaño medio con fregadero bajoencimera, armarios con paneles empotrados, puertas de armario grises, encimera de granito, salpicadero verde, salpicadero de losas de piedra, suelo laminado, suelo gris y encimeras grises
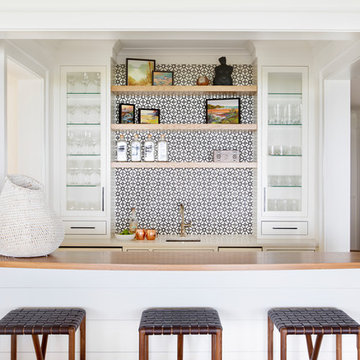
Stunning built in wet bar with black and white geometric tile, floating shelves, glass front cabinets, built in wine refrigerator and ice maker. Perfect for entertaining.
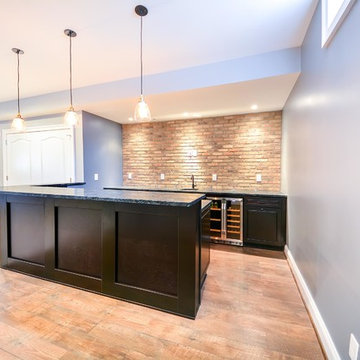
Black lower cabinets with the exposed brick wall, makes a perfect combination in this basement finishing project.
Imagen de bar en casa con fregadero de galera tradicional renovado de tamaño medio con fregadero bajoencimera, armarios con paneles con relieve, puertas de armario negras, encimera de granito, salpicadero marrón, salpicadero de ladrillos, suelo vinílico, suelo marrón y encimeras negras
Imagen de bar en casa con fregadero de galera tradicional renovado de tamaño medio con fregadero bajoencimera, armarios con paneles con relieve, puertas de armario negras, encimera de granito, salpicadero marrón, salpicadero de ladrillos, suelo vinílico, suelo marrón y encimeras negras

We were lucky to work with a blank slate in this nearly new home. Keeping the bar as the main focus was critical. With elements like the gorgeous tin ceiling, custom finished distressed black wainscot and handmade wood bar top were the perfect complement to the reclaimed brick walls and beautiful beam work. With connections to a local artist who handcrafted and welded the steel doors to the built-in liquor cabinet, our clients were ecstatic with the results. Other amenities in the bar include the rear wall of stainless built-ins, including individual refrigeration, freezer, ice maker, a 2-tap beer unit, dishwasher drawers and matching Stainless Steel sink base cabinet.

This classic contemporary home bar we installed is timeless and beautiful with the brass inlay detailing inside the shaker panel.
Foto de bar en casa con barra de bar de galera tradicional renovado grande con encimera de madera, suelo de madera oscura, suelo gris, encimeras grises, armarios tipo vitrina y puertas de armario de madera en tonos medios
Foto de bar en casa con barra de bar de galera tradicional renovado grande con encimera de madera, suelo de madera oscura, suelo gris, encimeras grises, armarios tipo vitrina y puertas de armario de madera en tonos medios
6.441 fotos de bares en casa
1