430 fotos de bares en casa con encimera de cuarcita
Filtrar por
Presupuesto
Ordenar por:Popular hoy
1 - 20 de 430 fotos
Artículo 1 de 3

Diseño de bar en casa con fregadero de galera de estilo de casa de campo de tamaño medio con encimera de cuarcita, salpicadero blanco, salpicadero de azulejos tipo metro, suelo vinílico, suelo marrón, encimeras blancas, armarios abiertos y puertas de armario de madera oscura

Foto de bar en casa con fregadero de galera tradicional renovado de tamaño medio con fregadero bajoencimera, puertas de armario negras, encimera de cuarcita, salpicadero negro, salpicadero de azulejos de vidrio, suelo marrón, encimeras marrones y suelo de madera oscura

Nor-Son Custom Builders
Alyssa Lee Photography
Ejemplo de bar en casa con fregadero de galera tradicional renovado extra grande con fregadero bajoencimera, armarios con paneles empotrados, puertas de armario de madera en tonos medios, encimera de cuarcita, salpicadero con efecto espejo, suelo de madera en tonos medios, suelo marrón y encimeras blancas
Ejemplo de bar en casa con fregadero de galera tradicional renovado extra grande con fregadero bajoencimera, armarios con paneles empotrados, puertas de armario de madera en tonos medios, encimera de cuarcita, salpicadero con efecto espejo, suelo de madera en tonos medios, suelo marrón y encimeras blancas

Wine Bar
Connie Anderson Photography
Foto de bar en casa con fregadero de galera clásico renovado pequeño con fregadero bajoencimera, armarios estilo shaker, puertas de armario beige, encimera de cuarcita, salpicadero azul, salpicadero de azulejos de cemento, suelo de madera clara, suelo marrón y encimeras beige
Foto de bar en casa con fregadero de galera clásico renovado pequeño con fregadero bajoencimera, armarios estilo shaker, puertas de armario beige, encimera de cuarcita, salpicadero azul, salpicadero de azulejos de cemento, suelo de madera clara, suelo marrón y encimeras beige

Modelo de bar en casa con fregadero de galera minimalista grande con fregadero bajoencimera, armarios con paneles lisos, puertas de armario de madera oscura, encimera de cuarcita, salpicadero blanco, salpicadero de azulejos de cerámica, suelo de madera clara, suelo marrón y encimeras blancas

Foto de bar en casa de galera clásico renovado con fregadero bajoencimera, armarios con paneles empotrados, puertas de armario negras, encimera de cuarcita, salpicadero multicolor, salpicadero de azulejos de piedra y suelo de mármol

Opened this wall up to create a beverage center just off the kitchen and family room. This makes it easy for entertaining and having beverages for all to grab quickly.
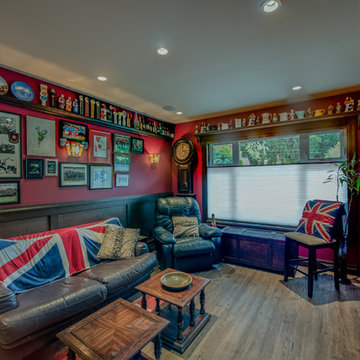
My House Design/Build Team | www.myhousedesignbuild.com | 604-694-6873 | Liz Dehn Photography
Foto de bar en casa con barra de bar de galera ecléctico de tamaño medio con fregadero encastrado, armarios con paneles empotrados, puertas de armario de madera en tonos medios, encimera de cuarcita, salpicadero con efecto espejo y suelo de madera en tonos medios
Foto de bar en casa con barra de bar de galera ecléctico de tamaño medio con fregadero encastrado, armarios con paneles empotrados, puertas de armario de madera en tonos medios, encimera de cuarcita, salpicadero con efecto espejo y suelo de madera en tonos medios
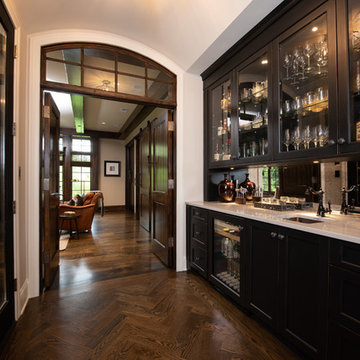
Butler Pantry
Imagen de bar en casa con fregadero de galera clásico grande con fregadero bajoencimera, armarios tipo vitrina, puertas de armario de madera en tonos medios, encimera de cuarcita, salpicadero con efecto espejo, suelo de madera en tonos medios, suelo marrón y encimeras blancas
Imagen de bar en casa con fregadero de galera clásico grande con fregadero bajoencimera, armarios tipo vitrina, puertas de armario de madera en tonos medios, encimera de cuarcita, salpicadero con efecto espejo, suelo de madera en tonos medios, suelo marrón y encimeras blancas
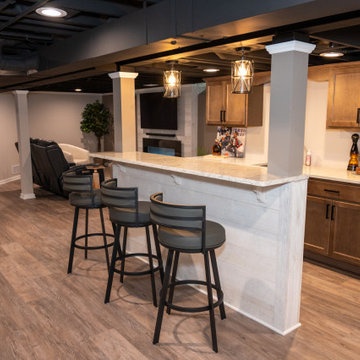
Diseño de bar en casa con fregadero de galera clásico de tamaño medio con encimera de cuarcita, suelo vinílico, suelo marrón y encimeras blancas

Diseño de bar en casa con fregadero de galera industrial grande con fregadero bajoencimera, armarios estilo shaker, puertas de armario negras, encimera de cuarcita, salpicadero rojo, salpicadero de ladrillos, suelo de madera clara, suelo marrón y encimeras blancas

Imagen de bar en casa de galera moderno de tamaño medio con armarios con paneles lisos, puertas de armario blancas, encimera de cuarcita, salpicadero blanco, salpicadero de azulejos de porcelana, suelo de baldosas de porcelana, suelo gris y encimeras blancas

The butlers pantry area between the kitchen and dining room was transformed with a wall of cement tile, white calcutta quartz countertops, gray cabinets and matte gold hardware.

Bethesda, Maryland Contemporary Kitchen
#SarahTurner4JenniferGilmer
http://www.gilmerkitchens.com
Photography by Robert Radifera

Walnut wet bar with granite countertops, walnut floating shelves, tile back splash, gold brushed lighting, matte black sink and hardware.
Ejemplo de bar en casa con fregadero de galera actual con fregadero bajoencimera, armarios con paneles lisos, puertas de armario marrones, encimera de cuarcita, salpicadero blanco, salpicadero de azulejos de cerámica, suelo de madera clara, suelo marrón y encimeras blancas
Ejemplo de bar en casa con fregadero de galera actual con fregadero bajoencimera, armarios con paneles lisos, puertas de armario marrones, encimera de cuarcita, salpicadero blanco, salpicadero de azulejos de cerámica, suelo de madera clara, suelo marrón y encimeras blancas
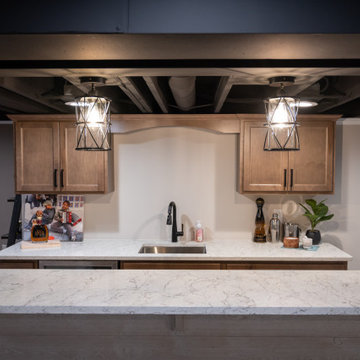
Foto de bar en casa con fregadero de galera clásico de tamaño medio con fregadero bajoencimera, armarios con paneles lisos, puertas de armario marrones, encimera de cuarcita, suelo vinílico, suelo marrón y encimeras blancas

Download our free ebook, Creating the Ideal Kitchen. DOWNLOAD NOW
The homeowners built their traditional Colonial style home 17 years’ ago. It was in great shape but needed some updating. Over the years, their taste had drifted into a more contemporary realm, and they wanted our help to bridge the gap between traditional and modern.
We decided the layout of the kitchen worked well in the space and the cabinets were in good shape, so we opted to do a refresh with the kitchen. The original kitchen had blond maple cabinets and granite countertops. This was also a great opportunity to make some updates to the functionality that they were hoping to accomplish.
After re-finishing all the first floor wood floors with a gray stain, which helped to remove some of the red tones from the red oak, we painted the cabinetry Benjamin Moore “Repose Gray” a very soft light gray. The new countertops are hardworking quartz, and the waterfall countertop to the left of the sink gives a bit of the contemporary flavor.
We reworked the refrigerator wall to create more pantry storage and eliminated the double oven in favor of a single oven and a steam oven. The existing cooktop was replaced with a new range paired with a Venetian plaster hood above. The glossy finish from the hood is echoed in the pendant lights. A touch of gold in the lighting and hardware adds some contrast to the gray and white. A theme we repeated down to the smallest detail illustrated by the Jason Wu faucet by Brizo with its similar touches of white and gold (the arrival of which we eagerly awaited for months due to ripples in the supply chain – but worth it!).
The original breakfast room was pleasant enough with its windows looking into the backyard. Now with its colorful window treatments, new blue chairs and sculptural light fixture, this space flows seamlessly into the kitchen and gives more of a punch to the space.
The original butler’s pantry was functional but was also starting to show its age. The new space was inspired by a wallpaper selection that our client had set aside as a possibility for a future project. It worked perfectly with our pallet and gave a fun eclectic vibe to this functional space. We eliminated some upper cabinets in favor of open shelving and painted the cabinetry in a high gloss finish, added a beautiful quartzite countertop and some statement lighting. The new room is anything but cookie cutter.
Next the mudroom. You can see a peek of the mudroom across the way from the butler’s pantry which got a facelift with new paint, tile floor, lighting and hardware. Simple updates but a dramatic change! The first floor powder room got the glam treatment with its own update of wainscoting, wallpaper, console sink, fixtures and artwork. A great little introduction to what’s to come in the rest of the home.
The whole first floor now flows together in a cohesive pallet of green and blue, reflects the homeowner’s desire for a more modern aesthetic, and feels like a thoughtful and intentional evolution. Our clients were wonderful to work with! Their style meshed perfectly with our brand aesthetic which created the opportunity for wonderful things to happen. We know they will enjoy their remodel for many years to come!
Photography by Margaret Rajic Photography
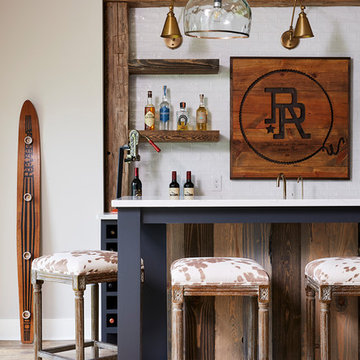
Foto de bar en casa con fregadero de galera de estilo de casa de campo de tamaño medio con fregadero bajoencimera, armarios con paneles empotrados, puertas de armario negras, encimera de cuarcita, salpicadero blanco, salpicadero de azulejos tipo metro, suelo vinílico, suelo marrón y encimeras blancas

Modelo de bar en casa con fregadero de galera industrial grande con fregadero bajoencimera, armarios estilo shaker, puertas de armario negras, encimera de cuarcita, salpicadero rojo, salpicadero de ladrillos, suelo de madera clara, suelo marrón y encimeras blancas

The large family room splits duties as a sports lounge, media room, and wet bar. The double volume space was partly a result of the integration of the architecture into the hillside, local building codes, and also creates a very unique spacial relationship with the entry and lower levels. Enhanced sound proofing and pocketing sliding doors help to control the noise levels for adjacent bedrooms and living spaces.
430 fotos de bares en casa con encimera de cuarcita
1