72 fotos de bares en casa con suelo de travertino
Filtrar por
Presupuesto
Ordenar por:Popular hoy
1 - 20 de 72 fotos
Artículo 1 de 3

Modelo de bar en casa de galera minimalista de tamaño medio con armarios estilo shaker, puertas de armario negras, encimera de acrílico, salpicadero blanco, salpicadero de azulejos tipo metro, suelo de travertino, suelo beige y encimeras blancas

Ross Chandler Photography
Working closely with the builder, Bob Schumacher, and the home owners, Patty Jones Design selected and designed interior finishes for this custom lodge-style home in the resort community of Caldera Springs. This 5000+ sq ft home features premium finishes throughout including all solid slab counter tops, custom light fixtures, timber accents, natural stone treatments, and much more.
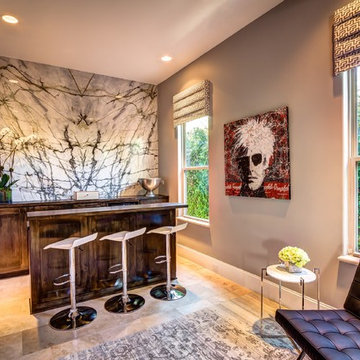
2 bookmatched slabs of Calacatta Verde Marble, purchased from Vivaldi The Stone Boutique, serving as a custom wall feature for this home bar located in Houston, Texas.
Photo and design courtesy of Missy Stewart Design.
VIVALDI The Stone Boutique
Granite | Onyx | Quartzite | Onyx | Semi-Precius | Marble

Ejemplo de bar en casa con barra de bar de galera tradicional de tamaño medio con fregadero bajoencimera, armarios con paneles con relieve, puertas de armario de madera oscura, encimera de granito, suelo de travertino, suelo beige y encimeras marrones
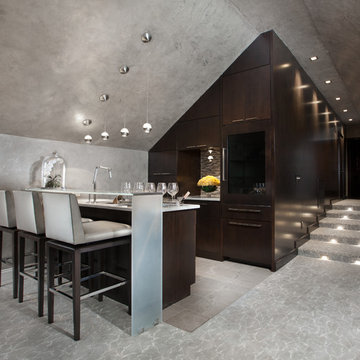
Ejemplo de bar en casa con barra de bar de galera actual de tamaño medio con fregadero bajoencimera, armarios con paneles lisos, puertas de armario de madera en tonos medios, encimera de vidrio, salpicadero multicolor, salpicadero de azulejos en listel, suelo de travertino y suelo gris
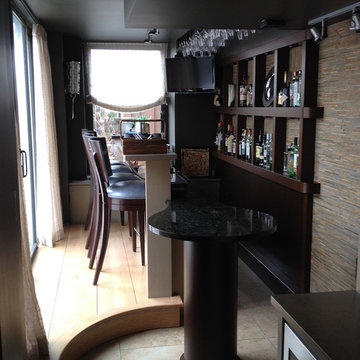
http://www.levimillerphotography.com/
Foto de bar en casa con barra de bar de galera actual de tamaño medio con encimera de granito, salpicadero multicolor, salpicadero de azulejos en listel y suelo de travertino
Foto de bar en casa con barra de bar de galera actual de tamaño medio con encimera de granito, salpicadero multicolor, salpicadero de azulejos en listel y suelo de travertino
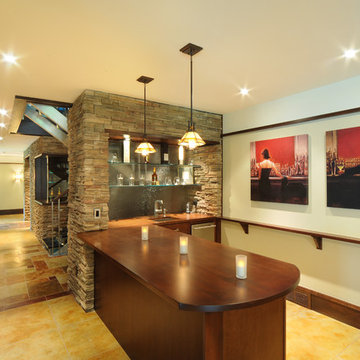
©2012 stockstudiophotography.com
Built by Moore Construction, Inc.
Ejemplo de bar en casa con barra de bar de galera de estilo americano grande con fregadero bajoencimera, armarios con paneles lisos, puertas de armario de madera en tonos medios, encimera de madera, salpicadero de vidrio templado, suelo de travertino y encimeras marrones
Ejemplo de bar en casa con barra de bar de galera de estilo americano grande con fregadero bajoencimera, armarios con paneles lisos, puertas de armario de madera en tonos medios, encimera de madera, salpicadero de vidrio templado, suelo de travertino y encimeras marrones
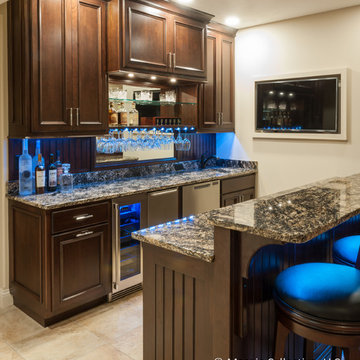
Built by Prairie Woodworks for a private Residence in Bloomington, IL. Photographed by Holly Baumann Photography in 2018.
Modelo de bar en casa con barra de bar de galera de estilo americano con fregadero bajoencimera, puertas de armario de madera en tonos medios, encimera de granito, salpicadero marrón, salpicadero con efecto espejo, suelo de travertino y suelo beige
Modelo de bar en casa con barra de bar de galera de estilo americano con fregadero bajoencimera, puertas de armario de madera en tonos medios, encimera de granito, salpicadero marrón, salpicadero con efecto espejo, suelo de travertino y suelo beige
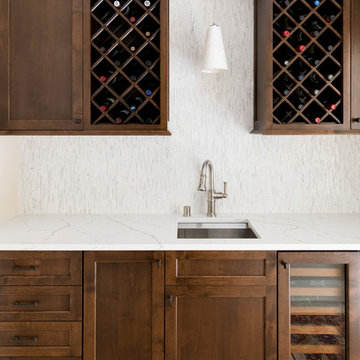
Diseño de bar en casa con fregadero de galera pequeño con fregadero encastrado, armarios estilo shaker, puertas de armario marrones, encimera de cuarzo compacto, salpicadero de mármol, suelo de travertino, suelo blanco y encimeras blancas
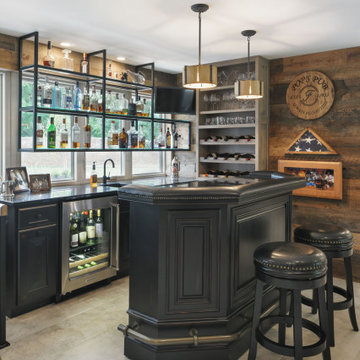
BAR - Clients relocated to Columbus Ohio from Nashville and wanted to incorporate elements from the Tennessee lake house into their new suburban home.
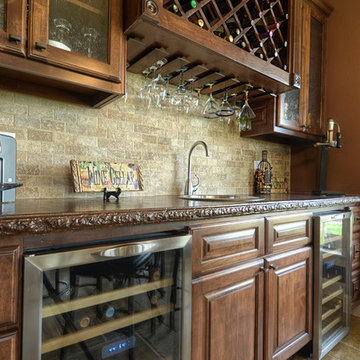
Ejemplo de bar en casa con fregadero de galera mediterráneo de tamaño medio con fregadero encastrado, armarios con paneles con relieve, puertas de armario de madera en tonos medios, encimera de cemento, salpicadero beige, salpicadero de travertino y suelo de travertino
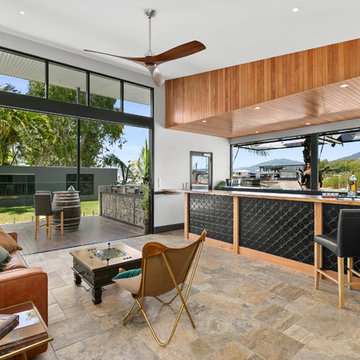
Huge stacker doors and gas strut windows finished in monument mat black, open up the space. Timber accents in the fan, the bar top and bar ceiling (queensland maple), bring warmth to the bar. The varied greys and browns in the Travertine, laid in a french pattern, gives interest without distraction.The pressed metal panels to the front of the bar give a modern twist on an old fashioned English bar.
mike newell status images
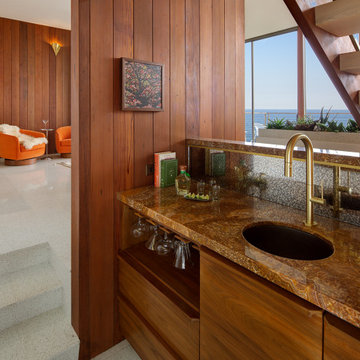
Imagen de bar en casa con fregadero de galera retro pequeño con armarios con paneles lisos, puertas de armario de madera oscura, encimera de mármol, salpicadero rojo, salpicadero de mármol, suelo de travertino, suelo blanco y fregadero bajoencimera
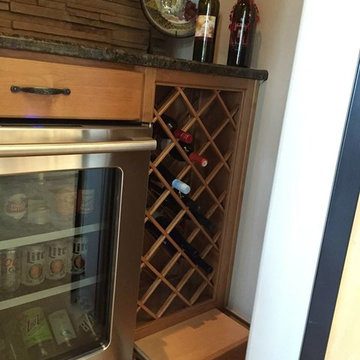
This beautiful home was in need of added function in several places. By using similar cabinet door styles moldings and stains these new additions blend seamlessly with the homes original cabinetry. A stunning iron gate opened to a small room perfect for wine storage and a dry bar. Using the height in the house to run cabinets and wine storage all the way to the ceiling makes this small room fill much larger and a built in step stool puts everything within arm’s reach. Shelving and wine glasses float over the stack stone backsplash. The stone compliments the homes feel and further serves to highlight the space. Cabinets were laid out to provide the perfect place for the clients to hang their custom Miller Lite sign. Lighting the space to enhance the sign, stone and provide task lighting is achieved with wall sconce’s and spot lighting. Finished perfectly with a granite countertop and beverage refrigerator this once plain space is now a focal point in the amazing home. The home office was just a space to pass through before. Now it’s a favorite spot to work, with a view to die for. After listening to the client’s needs, a layout of custom cabinets now house everything for a beautiful and functional home office. Printers and computers found a home in lower cabinets with easy access to them while sitting at the desk. A large media cabinet houses the homes entertainment components and provides for display shelving. Additional file cabinets complete the custom designed. The living room built in was designed to add the perfect place to display their favorite things. Plus they gained functional storage to house media. The dining room insets provided the idea location to add beautify curio like display shelving. Glass shelves allow for added lighting to highlight the homeowner’s collection.
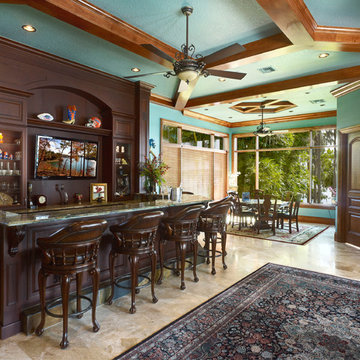
Lawrence Taylor Photography
Foto de bar en casa con barra de bar de galera mediterráneo grande con puertas de armario de madera en tonos medios, encimera de granito, suelo de travertino, suelo beige y armarios tipo vitrina
Foto de bar en casa con barra de bar de galera mediterráneo grande con puertas de armario de madera en tonos medios, encimera de granito, suelo de travertino, suelo beige y armarios tipo vitrina
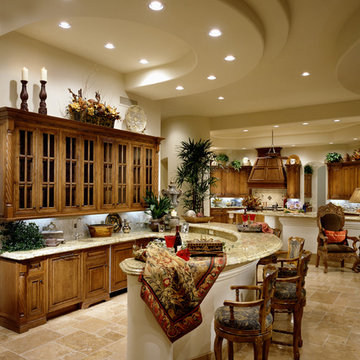
Modern/Contemporary Luxury Home By Fratantoni Interior Designer!
Follow us on Twitter, Facebook, Instagram and Pinterest for more inspiring photos and behind the scenes looks!!
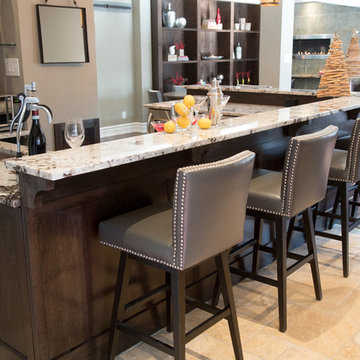
Basement Bar includes a large single under mount sink, wine and beverage fridges, display shelves, and two tier granite counters. Maple cabinetry give a masculine feel, with the nail head swivel bar stools adding an urban edge.
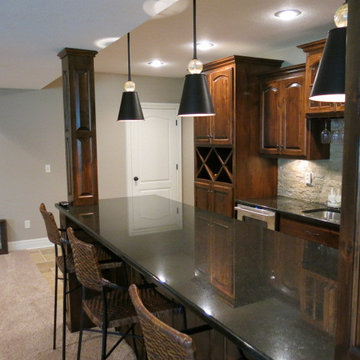
Imagen de bar en casa con barra de bar de galera rústico de tamaño medio con fregadero bajoencimera, armarios con paneles con relieve, puertas de armario de madera en tonos medios, encimera de granito, salpicadero beige, salpicadero de azulejos de piedra, suelo de travertino y suelo beige
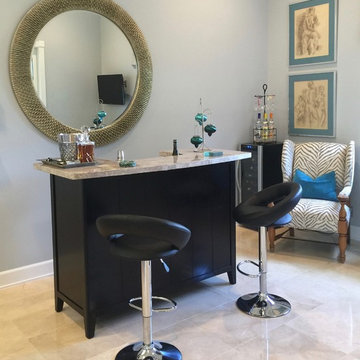
This was a unique space, it is right off the kitchen and usually it is done as the family room. In this instance the client wanted a space to be more of a bar area for friends to come and enjoy cooking together wine tastings and more. the beauty of this home is that all the common areas open to this amazing private patio area or in this case zen garden.
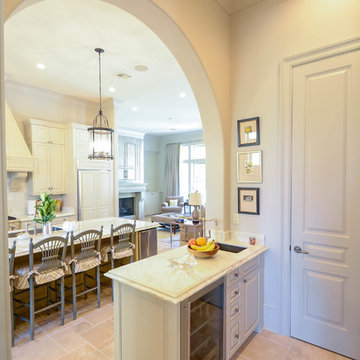
Home was built by Olde Orleans, Inc in Covington La. Jefferson Door supplied the custom 10 foot tall Mahogany exterior doors, 9 foot tall interior doors, windows (Krestmart), moldings, columns (HB&G) and door hardware (Emtek).
72 fotos de bares en casa con suelo de travertino
1