55 fotos de bares en casa con todos los estilos de armarios y salpicadero de piedra caliza
Filtrar por
Presupuesto
Ordenar por:Popular hoy
1 - 20 de 55 fotos
Artículo 1 de 3

Phillip Cocker Photography
The Decadent Adult Retreat! Bar, Wine Cellar, 3 Sports TV's, Pool Table, Fireplace and Exterior Hot Tub.
A custom bar was designed my McCabe Design & Interiors to fit the homeowner's love of gathering with friends and entertaining whilst enjoying great conversation, sports tv, or playing pool. The original space was reconfigured to allow for this large and elegant bar. Beside it, and easily accessible for the homeowner bartender is a walk-in wine cellar. Custom millwork was designed and built to exact specifications including a routered custom design on the curved bar. A two-tiered bar was created to allow preparation on the lower level. Across from the bar, is a sitting area and an electric fireplace. Three tv's ensure maximum sports coverage. Lighting accents include slims, led puck, and rope lighting under the bar. A sonas and remotely controlled lighting finish this entertaining haven.
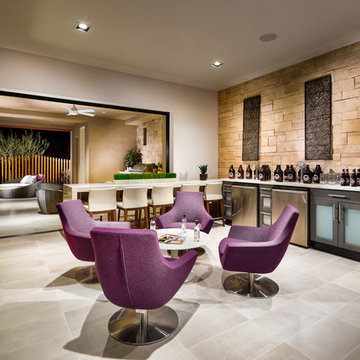
This beautiful Toll Brothers designed outdoor living space is accented with Coronado Stone Products Playa Vista Limestone / Cream. The gorgeous pool and indoor-outdoor living space is tied together with the unique stone veneer textures and colors. This is the perfect environment to enjoy summertime fun with family and friends!
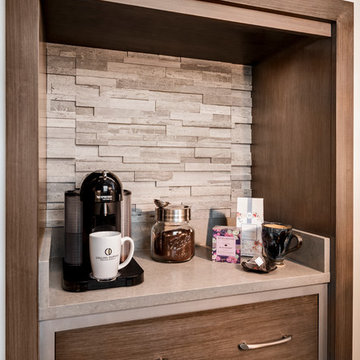
Colleen Wilson: Project Leader, Interior Designer,
ASID, NCIDQ
Photography by Amber Frederiksen
Foto de bar en casa lineal clásico renovado pequeño con armarios con paneles lisos, puertas de armario marrones, encimera de cuarcita, salpicadero multicolor, salpicadero de piedra caliza, suelo de baldosas de porcelana y suelo gris
Foto de bar en casa lineal clásico renovado pequeño con armarios con paneles lisos, puertas de armario marrones, encimera de cuarcita, salpicadero multicolor, salpicadero de piedra caliza, suelo de baldosas de porcelana y suelo gris
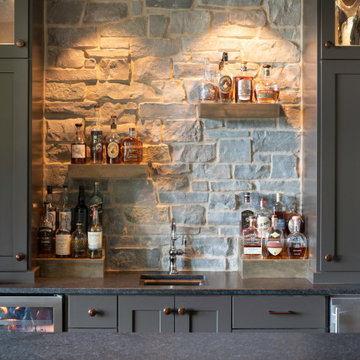
Focal point of this lounge is the bar. A stone back bar with floating shelves to top line the Scotch collection. The painted Black Fox cabinetry is a complimentary color to the stained front bar. The Mahogany bronze hardware pulls this classic look together.

Ejemplo de bar en casa con fregadero en L clásico con fregadero bajoencimera, armarios con paneles empotrados, puertas de armario blancas, salpicadero blanco, suelo de madera oscura y salpicadero de piedra caliza
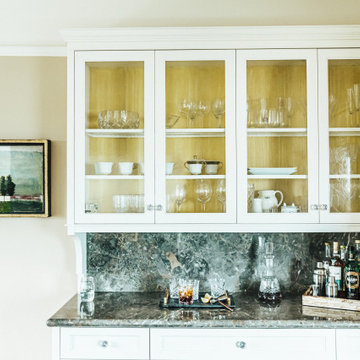
Diseño de bar en casa lineal tradicional renovado de tamaño medio con armarios tipo vitrina, puertas de armario blancas, encimera de piedra caliza, salpicadero de piedra caliza, suelo de madera en tonos medios y encimeras multicolor
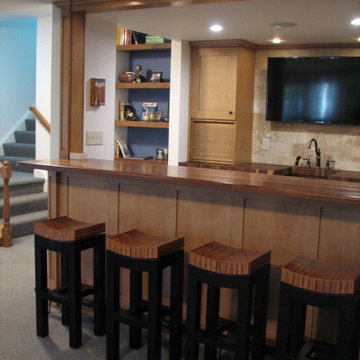
Imagen de bar en casa con barra de bar clásico renovado con armarios con paneles empotrados, puertas de armario de madera clara, encimera de madera, salpicadero de piedra caliza, suelo de piedra caliza y encimeras marrones

Embarking on the design journey of Wabi Sabi Refuge, I immersed myself in the profound quest for tranquility and harmony. This project became a testament to the pursuit of a tranquil haven that stirs a deep sense of calm within. Guided by the essence of wabi-sabi, my intention was to curate Wabi Sabi Refuge as a sacred space that nurtures an ethereal atmosphere, summoning a sincere connection with the surrounding world. Deliberate choices of muted hues and minimalist elements foster an environment of uncluttered serenity, encouraging introspection and contemplation. Embracing the innate imperfections and distinctive qualities of the carefully selected materials and objects added an exquisite touch of organic allure, instilling an authentic reverence for the beauty inherent in nature's creations. Wabi Sabi Refuge serves as a sanctuary, an evocative invitation for visitors to embrace the sublime simplicity, find solace in the imperfect, and uncover the profound and tranquil beauty that wabi-sabi unveils.
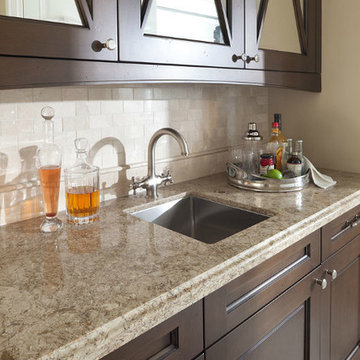
Imagen de bar en casa con fregadero lineal clásico renovado de tamaño medio con fregadero bajoencimera, armarios con paneles con relieve, puertas de armario de madera en tonos medios, encimera de granito, salpicadero blanco, salpicadero de piedra caliza, suelo de cemento, suelo gris y encimeras beige
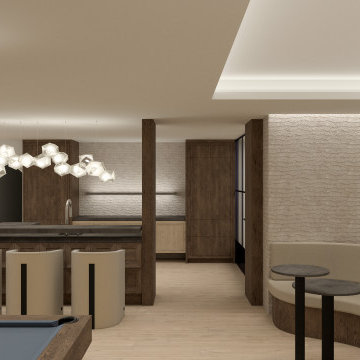
This contemporary basement renovation including a bar, walk in wine room, home theater, living room with fireplace and built-ins, two banquets and furniture grade cabinetry.
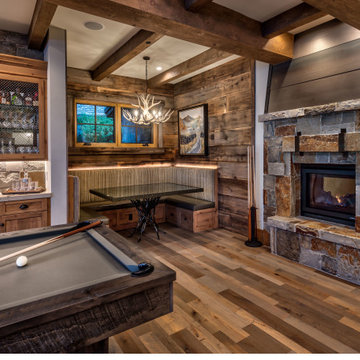
Imagen de bar en casa actual sin pila con armarios estilo shaker, puertas de armario de madera clara, encimera de granito, salpicadero beige, salpicadero de piedra caliza, suelo de madera clara, suelo gris y encimeras beige
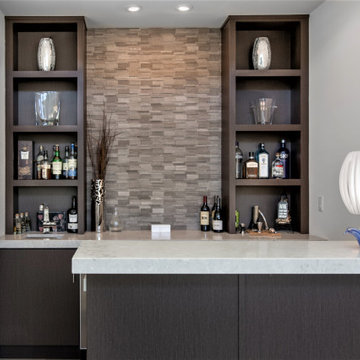
Modern wet bar featuring clean-lined slab doors and quartz counter tops to flow with the adjacent kitchen and stacked stone wall feature to flow with the adjacent living space.
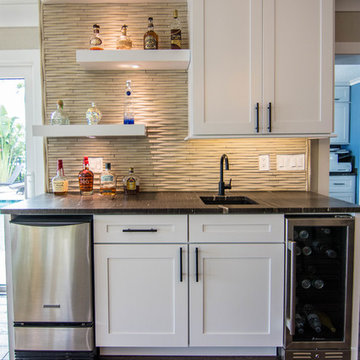
Ejemplo de bar en casa con fregadero lineal contemporáneo pequeño con fregadero bajoencimera, armarios estilo shaker, puertas de armario blancas, encimera de granito, salpicadero beige, salpicadero de piedra caliza, suelo de madera oscura, suelo marrón y encimeras marrones
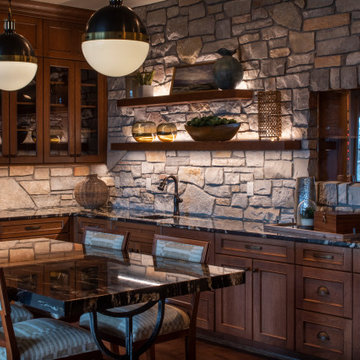
Remodeler: Michels Homes
Interior Design: Jami Ludens, Studio M Interiors
Cabinetry Design: Megan Dent, Studio M Kitchen and Bath
Photography: Scott Amundson Photography
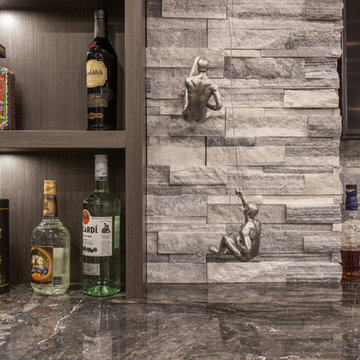
Phillip Cocker Photography
The Decadent Adult Retreat! Bar, Wine Cellar, 3 Sports TV's, Pool Table, Fireplace and Exterior Hot Tub.
A custom bar was designed my McCabe Design & Interiors to fit the homeowner's love of gathering with friends and entertaining whilst enjoying great conversation, sports tv, or playing pool. The original space was reconfigured to allow for this large and elegant bar. Beside it, and easily accessible for the homeowner bartender is a walk-in wine cellar. Custom millwork was designed and built to exact specifications including a routered custom design on the curved bar. A two-tiered bar was created to allow preparation on the lower level. Across from the bar, is a sitting area and an electric fireplace. Three tv's ensure maximum sports coverage. Lighting accents include slims, led puck, and rope lighting under the bar. A sonas and remotely controlled lighting finish this entertaining haven.
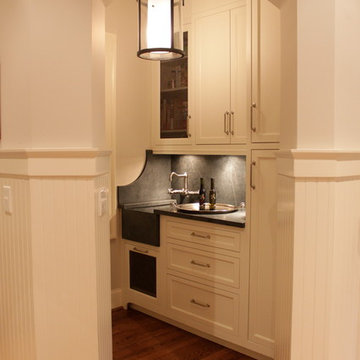
We took this tradition Sandy Springs house and added some traditional design styles and infused them with some modern twists. The design team did a great job making sure every detail was though through and every wall was dressed up to reflect the master plan.
Photographed by: Christy Dodson
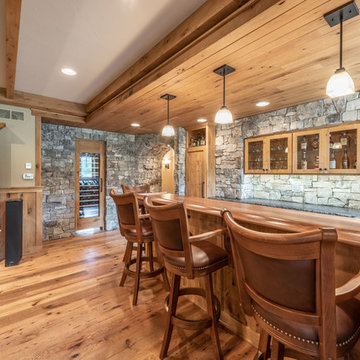
Custom bar with stone backslash and white oak mill-work
Ejemplo de bar en casa con barra de bar de galera de estilo americano de tamaño medio con fregadero bajoencimera, armarios estilo shaker, puertas de armario con efecto envejecido, encimera de madera, salpicadero verde, salpicadero de piedra caliza, suelo de madera clara, suelo amarillo y encimeras marrones
Ejemplo de bar en casa con barra de bar de galera de estilo americano de tamaño medio con fregadero bajoencimera, armarios estilo shaker, puertas de armario con efecto envejecido, encimera de madera, salpicadero verde, salpicadero de piedra caliza, suelo de madera clara, suelo amarillo y encimeras marrones
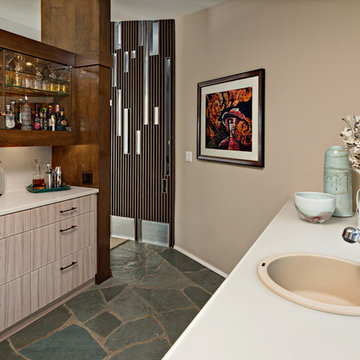
The former galley kitchen was reconfigured as the new wet bar. The original slate floor was preserved but new cabinets with thermofoil doors and new back-painted glass countertops were installed. Photography by Ehlen Creative.
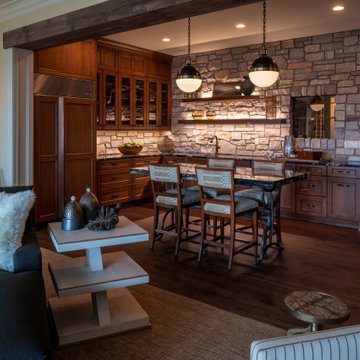
Remodeler: Michels Homes
Interior Design: Jami Ludens, Studio M Interiors
Cabinetry Design: Megan Dent, Studio M Kitchen and Bath
Photography: Scott Amundson Photography
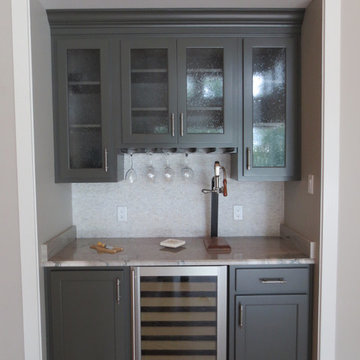
The wine bar was custom built for entertaining and includes a beverage center. The bronze cabinets are complimented with the Macabus Fantasy granite and white split-face stone backsplash.
Image by JH Hunley
55 fotos de bares en casa con todos los estilos de armarios y salpicadero de piedra caliza
1