903 fotos de bares en casa con suelo laminado y suelo de pizarra
Filtrar por
Presupuesto
Ordenar por:Popular hoy
61 - 80 de 903 fotos
Artículo 1 de 3
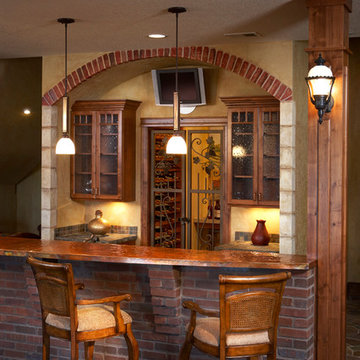
slate floor with thin brick details on wetbar including a copper countertop
Imagen de bar en casa con barra de bar lineal de estilo americano grande con armarios tipo vitrina, puertas de armario de madera en tonos medios, encimera de cobre, salpicadero multicolor, salpicadero de azulejos de piedra, suelo de pizarra y suelo multicolor
Imagen de bar en casa con barra de bar lineal de estilo americano grande con armarios tipo vitrina, puertas de armario de madera en tonos medios, encimera de cobre, salpicadero multicolor, salpicadero de azulejos de piedra, suelo de pizarra y suelo multicolor
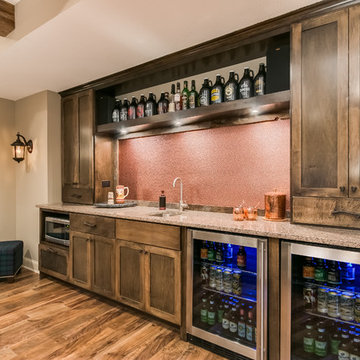
Scott Amundson Photography
Imagen de bar en casa rural de tamaño medio con suelo laminado y suelo marrón
Imagen de bar en casa rural de tamaño medio con suelo laminado y suelo marrón
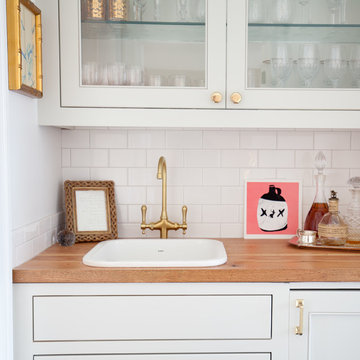
WIth a lot of love and labor, Robinson Home helped to bring this dated 1980's ranch style house into the 21st century. The central part of the house went through major changes including the addition of a back deck, the removal of some interior walls, and the relocation of the kitchen just to name a few. The result is a much more light and airy space that flows much better than before.
There is a ton to say about this project so feel free to comment with any questions.
Photography by Will Robinson

The homeowners wanted to turn this rustic kitchen, which lacked functional cabinet storage space, into a brighter more fun kitchen with a dual tap Perlick keg refrigerator.
For the keg, we removed existing cabinets and later retrofitted the doors on the Perlick keg refrigerator. We also added two Hubbardton Forge pendants over the bar and used light travertine and mulit colored Hirsch glass for the backsplash, which added texture and color to complement the various bottle colors they stored.
We installed taller, light maple cabinets with glass panels to give the feeling of a larger space. To brighten it up, we added layers of LED lighting inside and under the cabinets as well as under the countertop with bar seating. For a little fun we even added a multi-color, multi-function LED toe kick, to lighten up the darker cabinets. Each small detail made a big impact.
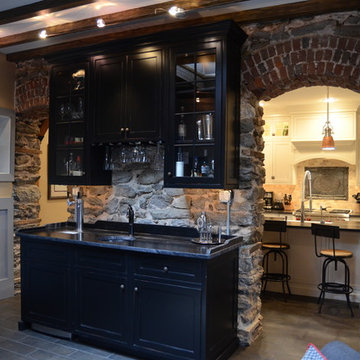
Modelo de bar en casa con fregadero lineal clásico renovado grande con fregadero bajoencimera, armarios estilo shaker, puertas de armario negras, encimera de mármol, suelo de pizarra, salpicadero de azulejos de piedra y suelo marrón
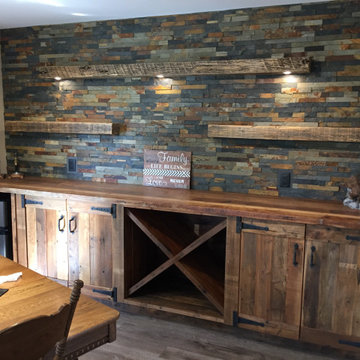
Imagen de bar en casa rural con puertas de armario con efecto envejecido, encimera de madera, salpicadero multicolor, salpicadero de azulejos de piedra, suelo laminado y encimeras marrones

Diseño de bar en casa con barra de bar en L rústico grande con armarios con paneles empotrados, puertas de armario de madera en tonos medios, encimera de madera, fregadero bajoencimera, salpicadero marrón, salpicadero de madera, suelo laminado y suelo marrón
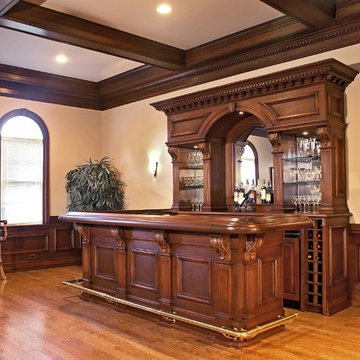
Ejemplo de bar en casa con barra de bar lineal grande sin pila con armarios con paneles con relieve, puertas de armario de madera oscura, encimera de madera, salpicadero verde, salpicadero con efecto espejo, suelo laminado, suelo amarillo y encimeras marrones
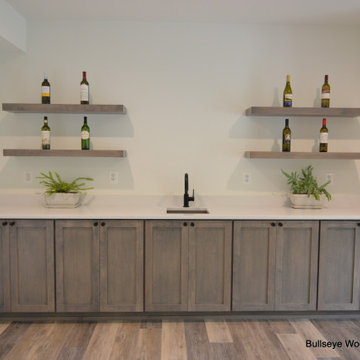
Lower level bar features shaker door style in driftwood stain on maple with matching floating shelves and undermount sink.
Imagen de bar en casa con fregadero lineal clásico renovado de tamaño medio con fregadero bajoencimera, armarios estilo shaker, puertas de armario grises, encimera de cuarzo compacto, suelo laminado, suelo marrón y encimeras blancas
Imagen de bar en casa con fregadero lineal clásico renovado de tamaño medio con fregadero bajoencimera, armarios estilo shaker, puertas de armario grises, encimera de cuarzo compacto, suelo laminado, suelo marrón y encimeras blancas
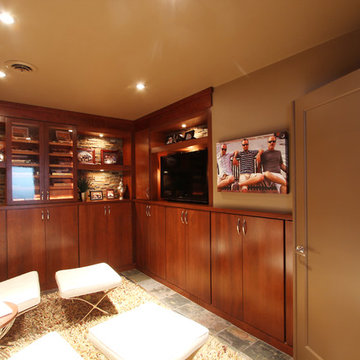
This guest bedroom transform into a family room and a murphy bed is lowered with guests need a place to sleep. Built in cherry cabinets and cherry paneling is around the entire room. The glass cabinet houses a humidor for cigar storage. Two floating shelves offer a spot for display and stacked stone is behind them to add texture. A TV was built in to the cabinets so it is the ultimate relaxing zone.
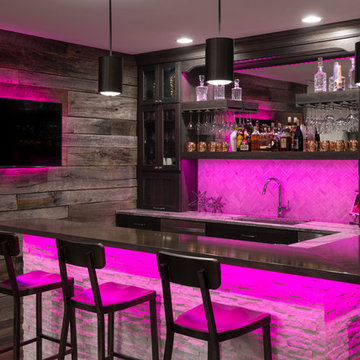
Girl's night in!
Photo Credit: Chris Whonsetler
Foto de bar en casa contemporáneo grande con suelo laminado
Foto de bar en casa contemporáneo grande con suelo laminado

A rustic approach to the shaker style, the exterior of the Dandridge home combines cedar shakes, logs, stonework, and metal roofing. This beautifully proportioned design is simultaneously inviting and rich in appearance.
The main level of the home flows naturally from the foyer through to the open living room. Surrounded by windows, the spacious combined kitchen and dining area provides easy access to a wrap-around deck. The master bedroom suite is also located on the main level, offering a luxurious bathroom and walk-in closet, as well as a private den and deck.
The upper level features two full bed and bath suites, a loft area, and a bunkroom, giving homeowners ample space for kids and guests. An additional guest suite is located on the lower level. This, along with an exercise room, dual kitchenettes, billiards, and a family entertainment center, all walk out to more outdoor living space and the home’s backyard.
Photographer: William Hebert

Modelo de bar en casa con barra de bar en U rural de tamaño medio con armarios con paneles lisos, puertas de armario de madera en tonos medios, encimera de granito, salpicadero marrón, salpicadero de madera, suelo de pizarra, suelo marrón, encimeras beige y fregadero bajoencimera
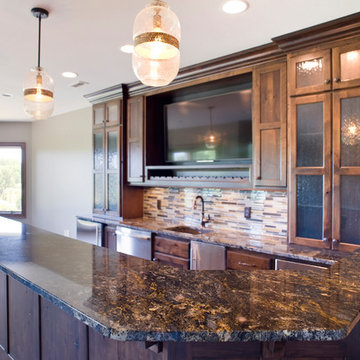
(c) Cipher Imaging Architectural Photography
Imagen de bar en casa con barra de bar en U clásico con fregadero bajoencimera, armarios con paneles con relieve, puertas de armario marrones, encimera de granito, salpicadero multicolor, salpicadero de azulejos de vidrio, suelo laminado y suelo marrón
Imagen de bar en casa con barra de bar en U clásico con fregadero bajoencimera, armarios con paneles con relieve, puertas de armario marrones, encimera de granito, salpicadero multicolor, salpicadero de azulejos de vidrio, suelo laminado y suelo marrón

Custom basement remodel. We turned an empty, unfinished basement into a beautiful game room and bar, with a ski lodge, rustic theme.
Diseño de bar en casa con barra de bar lineal rústico grande con suelo de pizarra, fregadero bajoencimera, armarios abiertos, puertas de armario de madera oscura, encimera de granito, salpicadero multicolor, salpicadero de azulejos de piedra y suelo multicolor
Diseño de bar en casa con barra de bar lineal rústico grande con suelo de pizarra, fregadero bajoencimera, armarios abiertos, puertas de armario de madera oscura, encimera de granito, salpicadero multicolor, salpicadero de azulejos de piedra y suelo multicolor
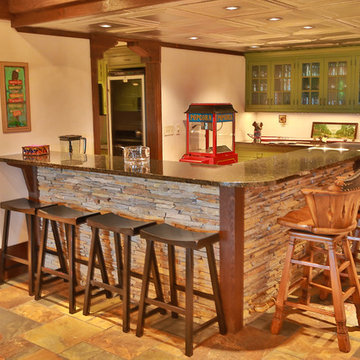
Foto de bar en casa con barra de bar en L rural grande con armarios tipo vitrina, puertas de armario verdes, encimera de granito y suelo de pizarra
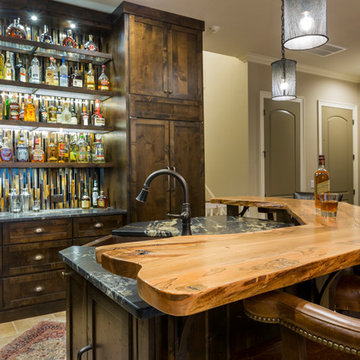
Diseño de bar en casa con barra de bar en U rústico grande con fregadero bajoencimera, puertas de armario de madera en tonos medios, encimera de madera, salpicadero marrón, salpicadero con mosaicos de azulejos y suelo de pizarra
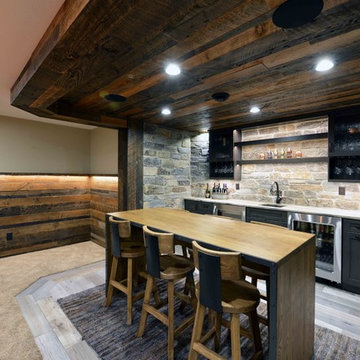
Robb Siverson Photography
Imagen de bar en casa con barra de bar rural grande con armarios estilo shaker, puertas de armario grises, encimera de cuarcita, salpicadero multicolor, salpicadero de azulejos de piedra y suelo laminado
Imagen de bar en casa con barra de bar rural grande con armarios estilo shaker, puertas de armario grises, encimera de cuarcita, salpicadero multicolor, salpicadero de azulejos de piedra y suelo laminado
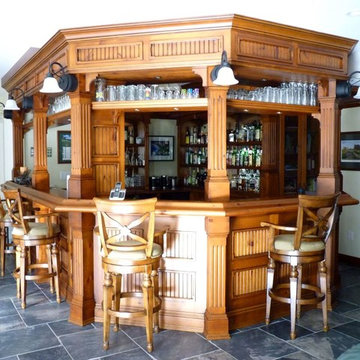
Custom bar designed to create a authentic pub style home bar.
Ejemplo de bar en casa con barra de bar de galera rústico grande con armarios con paneles empotrados, puertas de armario de madera oscura, encimera de madera y suelo de pizarra
Ejemplo de bar en casa con barra de bar de galera rústico grande con armarios con paneles empotrados, puertas de armario de madera oscura, encimera de madera y suelo de pizarra
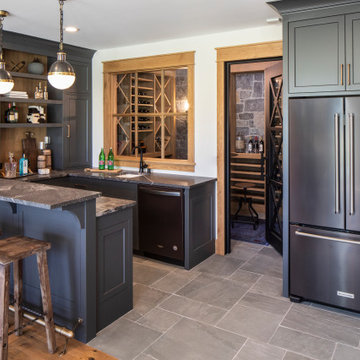
This lovely custom-built home is surrounded by wild prairie and horse pastures. ORIJIN STONE Premium Bluestone Blue Select is used throughout the home; from the front porch & step treads, as a custom fireplace surround, throughout the lower level including the wine cellar, and on the back patio.
LANDSCAPE DESIGN & INSTALL: Original Rock Designs
TILE INSTALL: Uzzell Tile, Inc.
BUILDER: Gordon James
PHOTOGRAPHY: Landmark Photography
903 fotos de bares en casa con suelo laminado y suelo de pizarra
4