2.792 fotos de bares en casa con suelo de travertino y suelo de baldosas de cerámica
Filtrar por
Presupuesto
Ordenar por:Popular hoy
161 - 180 de 2792 fotos
Artículo 1 de 3
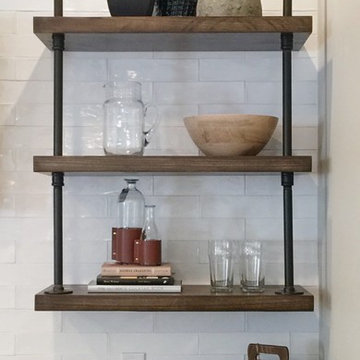
Diseño de bar en casa industrial con encimera de cuarcita, salpicadero blanco, salpicadero de azulejos tipo metro y suelo de baldosas de cerámica
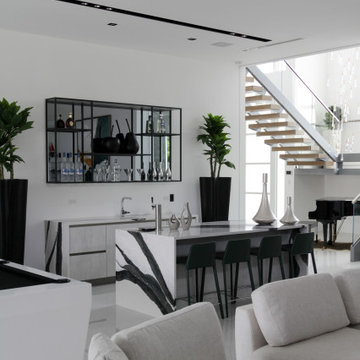
Custom Home Bar, Concrete Laminate Design
Diseño de bar en casa con barra de bar de galera contemporáneo de tamaño medio con fregadero bajoencimera, armarios con paneles lisos, puertas de armario grises, encimera de cuarzo compacto, suelo de baldosas de cerámica, suelo blanco y encimeras blancas
Diseño de bar en casa con barra de bar de galera contemporáneo de tamaño medio con fregadero bajoencimera, armarios con paneles lisos, puertas de armario grises, encimera de cuarzo compacto, suelo de baldosas de cerámica, suelo blanco y encimeras blancas

The counter top and backsplash are Carrara Marble.
The cabinets are in a colonial style done by palmer woodworks.
The floor time is honed limestone and honed Toledo Gray by Decostone.
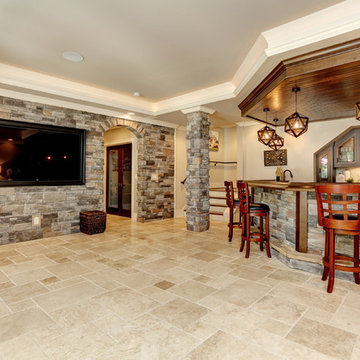
Stone Media Wall with Arch, Stone Column and Stone Front Bar
Foto de bar en casa con barra de bar en U clásico grande con fregadero bajoencimera, armarios con paneles con relieve, puertas de armario marrones, encimera de granito, salpicadero verde, suelo de travertino y suelo marrón
Foto de bar en casa con barra de bar en U clásico grande con fregadero bajoencimera, armarios con paneles con relieve, puertas de armario marrones, encimera de granito, salpicadero verde, suelo de travertino y suelo marrón

A basement may be the most overlooked space for a remodeling project. But basements offer lots of opportunities.
This Minnesota project began with a little-used basement space with dark carpeting and fluorescent, incandescent, and outdoor lighting. The new design began with a new centerpiece – a gas fireplace to warm cold Minnesota evenings. It features a solid wood frame that encloses the firebox. HVAC ductwork was hidden with the new fireplace, which was vented through the wall.
The design began with in-floor heating on a new floor tile for the bar area and light carpeting. A new wet bar was added, featuring Cherry Wood cabinets and granite countertops. Note the custom tile work behind the stainless steel sink. A seating area was designed using the same materials, allowing for comfortable seating for three.
Adding two leather chairs near the fireplace creates a cozy place for serious book reading or casual entertaining. And a second seating area with table creates a third conversation area.
Finally, the use of in-ceiling down lights adds a single “color” of light, making the entire room both bright and warm.
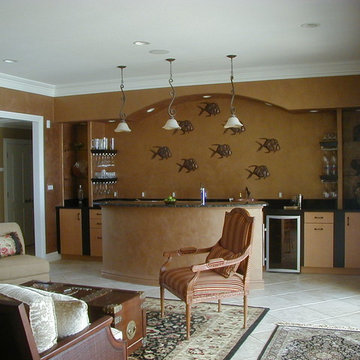
Ejemplo de bar en casa con barra de bar en U marinero grande con fregadero bajoencimera, armarios con paneles lisos, puertas de armario de madera clara, encimera de granito, salpicadero beige y suelo de baldosas de cerámica
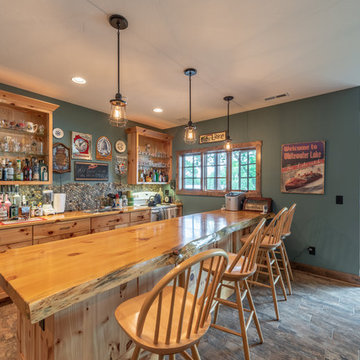
Custom Wisconsin bar with pine cabinets
Ejemplo de bar en casa con barra de bar de galera rural de tamaño medio con fregadero encastrado, armarios con paneles empotrados, puertas de armario amarillas, encimera de madera, salpicadero multicolor, salpicadero de azulejos de piedra, suelo de baldosas de cerámica, suelo marrón y encimeras amarillas
Ejemplo de bar en casa con barra de bar de galera rural de tamaño medio con fregadero encastrado, armarios con paneles empotrados, puertas de armario amarillas, encimera de madera, salpicadero multicolor, salpicadero de azulejos de piedra, suelo de baldosas de cerámica, suelo marrón y encimeras amarillas
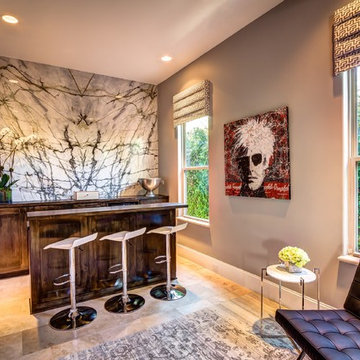
2 bookmatched slabs of Calacatta Verde Marble, purchased from Vivaldi The Stone Boutique, serving as a custom wall feature for this home bar located in Houston, Texas.
Photo and design courtesy of Missy Stewart Design.
VIVALDI The Stone Boutique
Granite | Onyx | Quartzite | Onyx | Semi-Precius | Marble
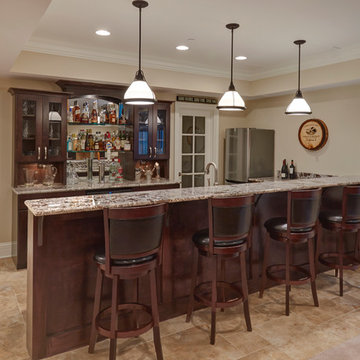
M.W. Carlson, Ltd.
Kaskel Photo
Foto de bar en casa con barra de bar de galera tradicional renovado con puertas de armario de madera en tonos medios, encimera de granito, salpicadero con efecto espejo y suelo de baldosas de cerámica
Foto de bar en casa con barra de bar de galera tradicional renovado con puertas de armario de madera en tonos medios, encimera de granito, salpicadero con efecto espejo y suelo de baldosas de cerámica

This house was 45 years old and the most recent kitchen update was past its due date. It was also time to update an adjacent family room, eating area and a nearby bar. The idea was to refresh the space with a transitional design that leaned classic – something that would be elegant and comfortable. Something that would welcome and enhance natural light.
The objectives were:
-Keep things simple – classic, comfortable and easy to keep clean
-Cohesive design between the kitchen, family room, eating area and bar
-Comfortable walkways, especially between the island and sofa
-Get rid of the kitchen’s dated 3D vegetable tile and island top shaped like a painters pallet
Design challenges:
-Incorporate a structural beam so that it flows with the entire space
-Proper ventilation for the hood
-Update the floor finish to get rid of the ’90s red oak
Design solutions:
-After reviewing multiple design options we decided on keeping appliances in their existing locations
-Made the cabinet on the back wall deeper than standard to fit and conceal the exhaust vent within the crown molding space and provide proper ventilation for the rangetop
-Omitted the sink on the island because it was not being used
-Squared off the island to provide more seating and functionality
-Relocated the microwave from the wall to the island and fitted a warming drawer directly below
-Added a tray partition over the oven so that cookie sheets and cutting boards are easily accessible and neatly stored
-Omitted all the decorative fillers to make the kitchen feel current
-Detailed yet simple tile backsplash design to add interest
Refinished the already functional entertainment cabinetry to match new cabinets – good flow throughout area
Even though the appliances all stayed in the same locations, the cabinet finish created a dramatic change. This is a very large kitchen and the client embraces minimalist design so we decided to omit quite a few wall cabinets.
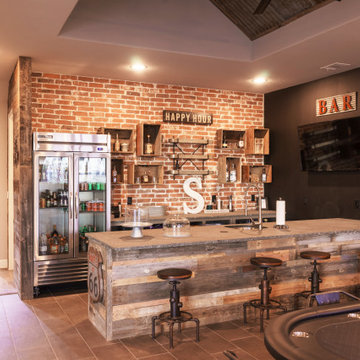
Custom Island with concrete top and barn wood island. Exposed brick wall.
Modelo de bar en casa con fregadero en L de estilo de casa de campo grande con fregadero bajoencimera, encimera de cemento, suelo de baldosas de cerámica y encimeras grises
Modelo de bar en casa con fregadero en L de estilo de casa de campo grande con fregadero bajoencimera, encimera de cemento, suelo de baldosas de cerámica y encimeras grises
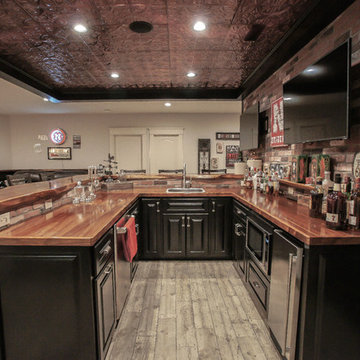
Ejemplo de bar en casa con fregadero en U de tamaño medio con fregadero encastrado, armarios con paneles con relieve, puertas de armario negras, encimera de madera, salpicadero multicolor, salpicadero de ladrillos, suelo de baldosas de cerámica, suelo gris y encimeras marrones
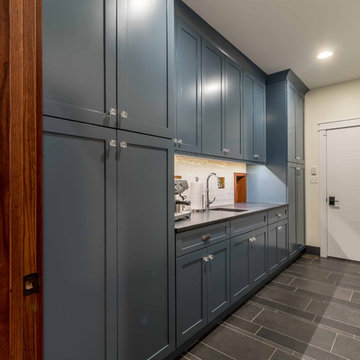
This multi-purpose space serves as the Entry from the Garage (primary access for homeowners), Mudroom, and Butler's Pantry. The full-height cabinet provides additional needed storage, as well as broom-closet and pantry space. The gorgeous blue cabinets are paired with the large slate-colored tile on the floor. The countertop is continuous through to the kitchen, through the grocery pass-through to the kitchen counter on the other side of the wall. A coat closed is included, as well.
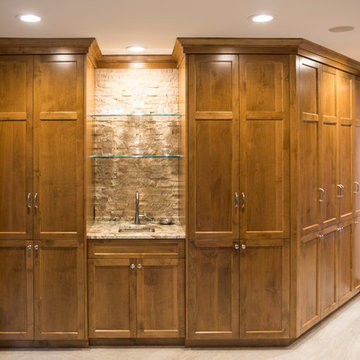
CWC
Diseño de bar en casa con fregadero lineal tradicional de tamaño medio con fregadero bajoencimera, armarios con paneles empotrados, puertas de armario de madera oscura, encimera de granito, salpicadero beige, salpicadero de azulejos de piedra y suelo de travertino
Diseño de bar en casa con fregadero lineal tradicional de tamaño medio con fregadero bajoencimera, armarios con paneles empotrados, puertas de armario de madera oscura, encimera de granito, salpicadero beige, salpicadero de azulejos de piedra y suelo de travertino
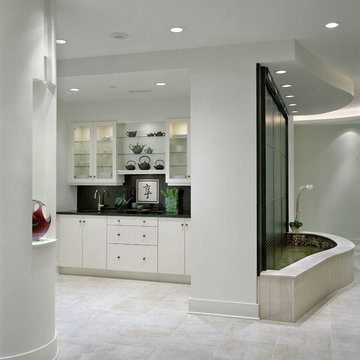
Tea service area sits behind granite water wall, and serves adjacent tea room. Custom marble mosaic backsplash was created from calligraphy image, and anchors illuminated display cabinets for tea pot collection. Created under the auspices of Full Circle Architects, built by Brinkmann Construction, Photography by Alise O'Brien Architectural Photography
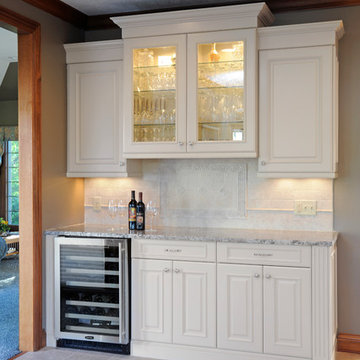
Imagen de bar en casa con fregadero lineal tradicional de tamaño medio sin pila con armarios con paneles con relieve, puertas de armario blancas, encimera de granito, salpicadero beige, salpicadero de azulejos de piedra y suelo de baldosas de cerámica
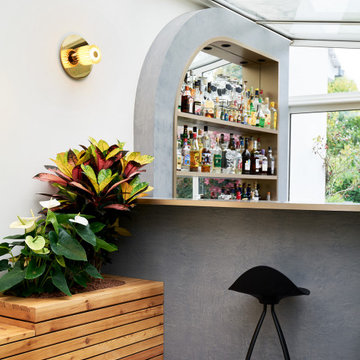
Modelo de bar en casa con barra de bar en U actual grande con armarios con rebordes decorativos, encimera de laminado, salpicadero con efecto espejo, suelo de baldosas de cerámica, suelo gris y encimeras marrones
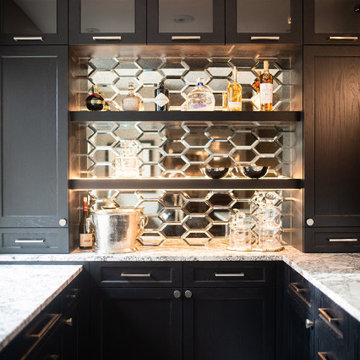
Diseño de bar en casa con fregadero en U contemporáneo pequeño con fregadero bajoencimera, armarios estilo shaker, puertas de armario de madera en tonos medios, encimera de granito, suelo de baldosas de cerámica, suelo beige y encimeras multicolor
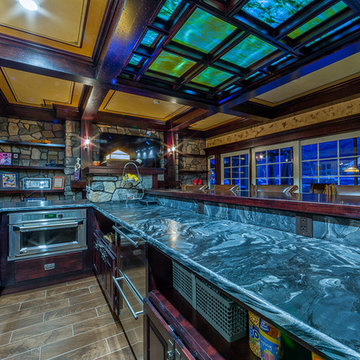
Photo by Everett Regal http://eregalstudio.com/
Imagen de bar en casa rural grande con suelo de baldosas de cerámica
Imagen de bar en casa rural grande con suelo de baldosas de cerámica
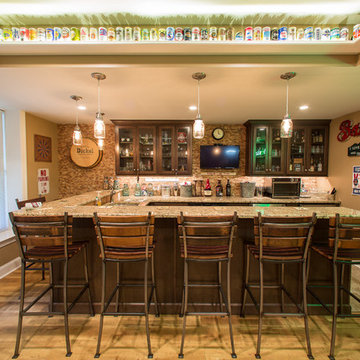
Modelo de bar en casa con barra de bar en U rústico grande con fregadero bajoencimera, armarios estilo shaker, puertas de armario de madera en tonos medios, encimera de granito, salpicadero marrón, salpicadero de azulejos en listel, suelo de baldosas de cerámica y suelo marrón
2.792 fotos de bares en casa con suelo de travertino y suelo de baldosas de cerámica
9