3.529 fotos de bares en casa con suelo beige y suelo naranja
Filtrar por
Presupuesto
Ordenar por:Popular hoy
61 - 80 de 3529 fotos
Artículo 1 de 3
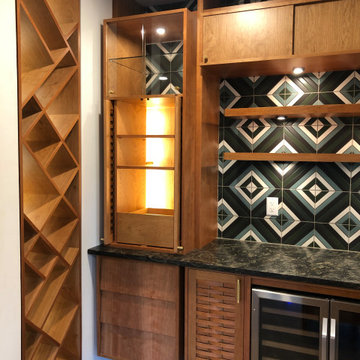
Imagen de bar en casa de galera retro de tamaño medio con fregadero bajoencimera, todos los estilos de armarios, encimera de granito, salpicadero gris, salpicadero de azulejos de cerámica, suelo de madera clara, suelo beige y encimeras negras

Ejemplo de bar en casa lineal tradicional renovado de tamaño medio con armarios estilo shaker, puertas de armario blancas, encimera de cuarcita, suelo de madera clara, suelo beige, encimeras blancas, salpicadero marrón y salpicadero de madera
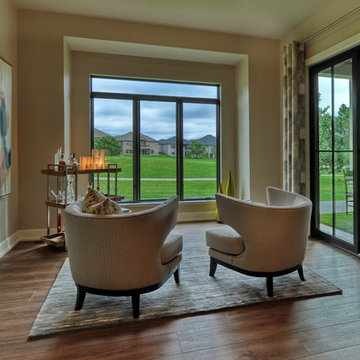
Lisza Coffey Photography
Diseño de bar en casa con carrito de bar en L vintage de tamaño medio con suelo vinílico y suelo beige
Diseño de bar en casa con carrito de bar en L vintage de tamaño medio con suelo vinílico y suelo beige
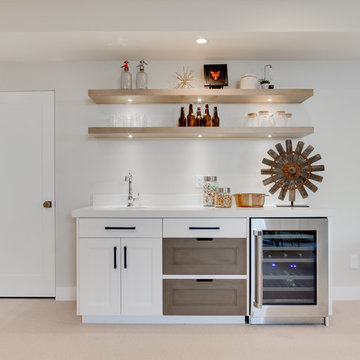
Interior Designer: Simons Design Studio
Builder: Magleby Construction
Photography: Allison Niccum
Foto de bar en casa con fregadero lineal de estilo de casa de campo con moqueta, suelo beige, fregadero bajoencimera, armarios estilo shaker, puertas de armario blancas, encimera de cuarcita y encimeras blancas
Foto de bar en casa con fregadero lineal de estilo de casa de campo con moqueta, suelo beige, fregadero bajoencimera, armarios estilo shaker, puertas de armario blancas, encimera de cuarcita y encimeras blancas
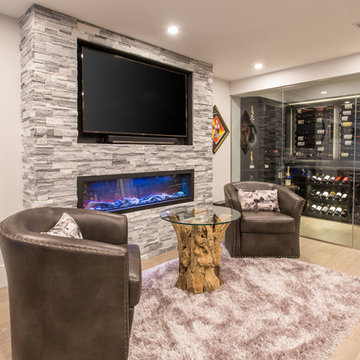
Phillip Cocker Photography
The Decadent Adult Retreat! Bar, Wine Cellar, 3 Sports TV's, Pool Table, Fireplace and Exterior Hot Tub.
A custom bar was designed my McCabe Design & Interiors to fit the homeowner's love of gathering with friends and entertaining whilst enjoying great conversation, sports tv, or playing pool. The original space was reconfigured to allow for this large and elegant bar. Beside it, and easily accessible for the homeowner bartender is a walk-in wine cellar. Custom millwork was designed and built to exact specifications including a routered custom design on the curved bar. A two-tiered bar was created to allow preparation on the lower level. Across from the bar, is a sitting area and an electric fireplace. Three tv's ensure maximum sports coverage. Lighting accents include slims, led puck, and rope lighting under the bar. A sonas and remotely controlled lighting finish this entertaining haven.
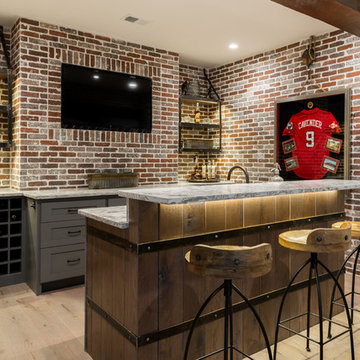
Custom oak bar with a wine barrel look.
Custom cabinetry painted baltic gray by Sherwin Williams.
Foto de bar en casa con fregadero de galera de estilo de casa de campo con armarios estilo shaker, puertas de armario grises, suelo de madera clara y suelo beige
Foto de bar en casa con fregadero de galera de estilo de casa de campo con armarios estilo shaker, puertas de armario grises, suelo de madera clara y suelo beige
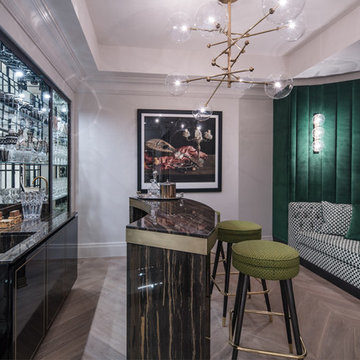
Foto de bar en casa con fregadero lineal bohemio de tamaño medio con fregadero bajoencimera, armarios con paneles lisos, puertas de armario negras, encimera de granito, salpicadero con efecto espejo y suelo beige
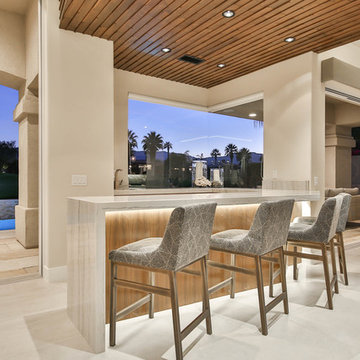
Trent Teigen
Ejemplo de bar en casa con barra de bar en U actual de tamaño medio con fregadero bajoencimera, encimera de cuarcita, suelo de baldosas de porcelana y suelo beige
Ejemplo de bar en casa con barra de bar en U actual de tamaño medio con fregadero bajoencimera, encimera de cuarcita, suelo de baldosas de porcelana y suelo beige
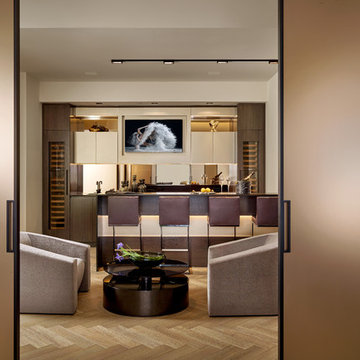
Barry Grossman
Ejemplo de bar en casa con fregadero de galera contemporáneo con armarios con paneles lisos, puertas de armario marrones, encimera de madera, salpicadero con efecto espejo, suelo de madera clara y suelo beige
Ejemplo de bar en casa con fregadero de galera contemporáneo con armarios con paneles lisos, puertas de armario marrones, encimera de madera, salpicadero con efecto espejo, suelo de madera clara y suelo beige
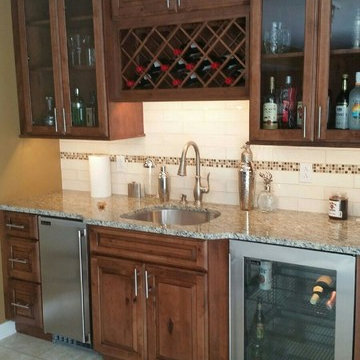
Foto de bar en casa con fregadero lineal clásico de tamaño medio con fregadero bajoencimera, armarios tipo vitrina, puertas de armario de madera en tonos medios, encimera de granito, salpicadero blanco, salpicadero de azulejos de cerámica, suelo de baldosas de cerámica y suelo beige

Modelo de bar en casa lineal clásico renovado pequeño sin pila con armarios tipo vitrina, puertas de armario de madera en tonos medios, encimera de cuarzo compacto, salpicadero beige, salpicadero de azulejos de porcelana, moqueta, suelo beige y encimeras negras

Lincoln Barbour
Modelo de bar en casa con fregadero en L retro de tamaño medio con armarios con paneles lisos, suelo beige, puertas de armario de madera clara, fregadero bajoencimera, suelo de cemento y encimeras blancas
Modelo de bar en casa con fregadero en L retro de tamaño medio con armarios con paneles lisos, suelo beige, puertas de armario de madera clara, fregadero bajoencimera, suelo de cemento y encimeras blancas
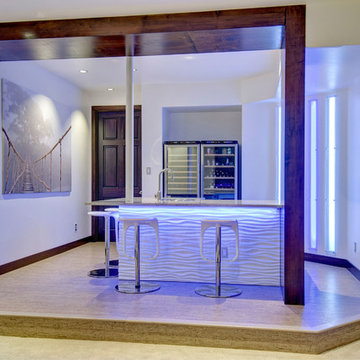
The back of the bar is accesssible from both sides making for an open feel. ©Finished Basement Company
Ejemplo de bar en casa con barra de bar en L actual de tamaño medio con fregadero encastrado, puertas de armario blancas, encimera de cuarzo compacto, suelo vinílico, suelo beige y encimeras grises
Ejemplo de bar en casa con barra de bar en L actual de tamaño medio con fregadero encastrado, puertas de armario blancas, encimera de cuarzo compacto, suelo vinílico, suelo beige y encimeras grises

In the 750 sq ft Guest House, the two guest suites are connected with a multi functional living room.
Behind the solid wood sliding door panel is a W/D, refrigerator, microwave and storage.
The kitchen island is equipped with a sink, dishwasher, coffee maker and dish storage.
The breakfast bar allows extra seating.
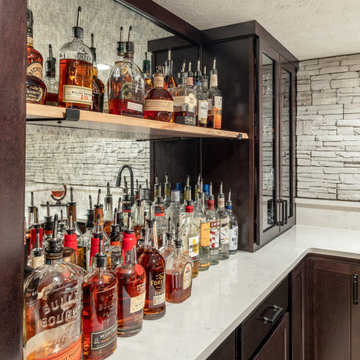
This basement bar was updated to give an authentic feel to the space. Dark stained cabinets, quartz tops, and a stone wall. The live edge top and antique mirror are the perfect touch to this bar back drop.

For this project we made all the bespoke joinery in our workshop - staircases, shelving, doors, under stairs bar -you name it - we made it.
Ejemplo de bar en casa actual con armarios con paneles lisos, puertas de armario grises, salpicadero negro, suelo de madera clara, suelo beige y encimeras negras
Ejemplo de bar en casa actual con armarios con paneles lisos, puertas de armario grises, salpicadero negro, suelo de madera clara, suelo beige y encimeras negras

Wet bar featuring black marble hexagon tile backsplash, hickory cabinets with metal mesh insets, white cabinets, black hardware, round bar sink, and mixed metal faucet.
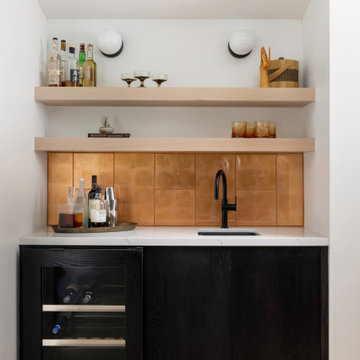
Black stained wooden wet bar with copper tile backsplash, matte black hardware, round milk glass sconces, and a built in fridge.
Ejemplo de bar en casa con fregadero lineal minimalista pequeño con fregadero bajoencimera, armarios con paneles lisos, puertas de armario negras, encimera de cuarcita, salpicadero naranja, salpicadero de azulejos de vidrio, suelo de madera clara, suelo beige y encimeras blancas
Ejemplo de bar en casa con fregadero lineal minimalista pequeño con fregadero bajoencimera, armarios con paneles lisos, puertas de armario negras, encimera de cuarcita, salpicadero naranja, salpicadero de azulejos de vidrio, suelo de madera clara, suelo beige y encimeras blancas
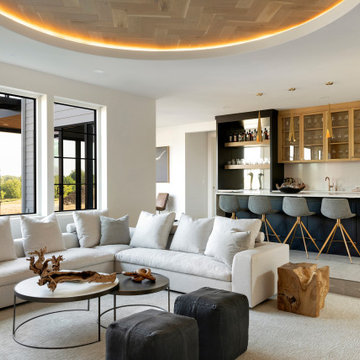
The lower level of your home will never be an afterthought when you build with our team. Our recent Artisan home featured lower level spaces for every family member to enjoy including an athletic court, home gym, video game room, sauna, and walk-in wine display. Cut out the wasted space in your home by incorporating areas that your family will actually use!
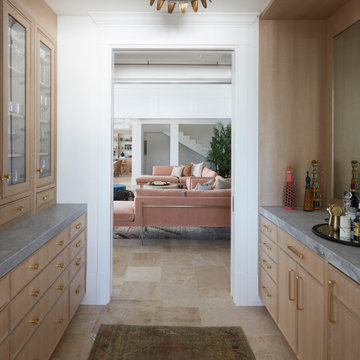
Coconut Grove is Southwest of Miami beach near coral gables and south of downtown. It’s a very lush and charming neighborhood. It’s one of the oldest neighborhoods and is protected historically. It hugs the shoreline of Biscayne Bay. The 10,000sft project was originally built
17 years ago and was purchased as a vacation home. Prior to the renovation the owners could not get past all the brown. He sails and they have a big extended family with 6 kids in between them. The clients wanted a comfortable and causal vibe where nothing is too precious. They wanted to be able to sit on anything in a bathing suit. KitchenLab interiors used lots of linen and indoor/outdoor fabrics to ensure durability. Much of the house is outside with a covered logia.
The design doctor ordered the 1st prescription for the house- retooling but not gutting. The clients wanted to be living and functioning in the home by November 1st with permits the construction began in August. The KitchenLab Interiors (KLI) team began design in May so it was a tight timeline! KLI phased the project and did a partial renovation on all guest baths. They waited to do the master bath until May. The home includes 7 bathrooms + the master. All existing plumbing fixtures were Waterworks so KLI kept those along with some tile but brought in Tabarka tile. The designers wanted to bring in vintage hacienda Spanish with a small European influence- the opposite of Miami modern. One of the ways they were able to accomplish this was with terracotta flooring that has patina. KLI set out to create a boutique hotel where each bath is similar but different. Every detail was designed with the guest in mind- they even designed a place for suitcases.
3.529 fotos de bares en casa con suelo beige y suelo naranja
4