3.480 fotos de bares en casa con salpicadero con efecto espejo y salpicadero de mármol
Filtrar por
Presupuesto
Ordenar por:Popular hoy
101 - 120 de 3480 fotos
Artículo 1 de 3
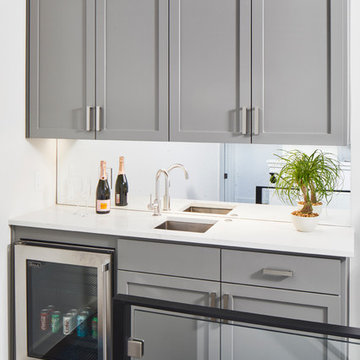
Custom wet bar at the Clearock Residence. Construction by Mulligan Construction. Photography by Andrea Calo.
Diseño de bar en casa con fregadero lineal contemporáneo de tamaño medio con fregadero bajoencimera, armarios estilo shaker, puertas de armario grises, encimera de cuarzo compacto, salpicadero con efecto espejo, suelo de madera oscura, suelo marrón y encimeras blancas
Diseño de bar en casa con fregadero lineal contemporáneo de tamaño medio con fregadero bajoencimera, armarios estilo shaker, puertas de armario grises, encimera de cuarzo compacto, salpicadero con efecto espejo, suelo de madera oscura, suelo marrón y encimeras blancas
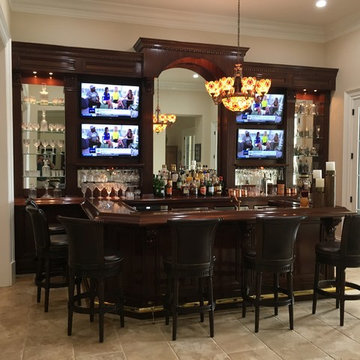
Imagen de bar en casa con fregadero en U tradicional grande con fregadero encastrado, armarios con paneles empotrados, puertas de armario de madera en tonos medios, encimera de madera, salpicadero con efecto espejo y suelo de baldosas de porcelana
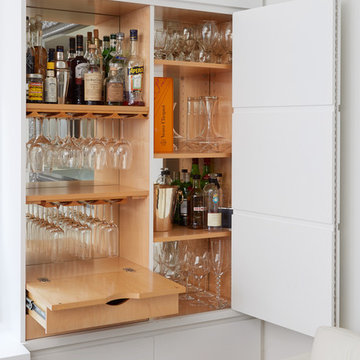
Photography by Jon Shireman
Diseño de bar en casa contemporáneo pequeño sin pila con armarios con paneles lisos, puertas de armario blancas, encimera de madera y salpicadero con efecto espejo
Diseño de bar en casa contemporáneo pequeño sin pila con armarios con paneles lisos, puertas de armario blancas, encimera de madera y salpicadero con efecto espejo

Martha O'Hara Interiors, Interior Design & Photo Styling | Meg Mulloy, Photography | Please Note: All “related,” “similar,” and “sponsored” products tagged or listed by Houzz are not actual products pictured. They have not been approved by Martha O’Hara Interiors nor any of the professionals credited. For info about our work: design@oharainteriors.com
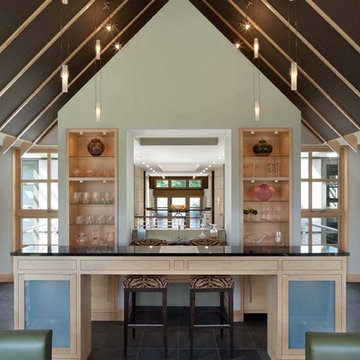
Farshid Assassi
Modelo de bar en casa lineal actual de tamaño medio con fregadero bajoencimera, armarios abiertos, puertas de armario de madera clara, encimera de acrílico, salpicadero con efecto espejo, suelo de mármol y suelo negro
Modelo de bar en casa lineal actual de tamaño medio con fregadero bajoencimera, armarios abiertos, puertas de armario de madera clara, encimera de acrílico, salpicadero con efecto espejo, suelo de mármol y suelo negro

This house was built in 1994 and our clients have been there since day one. They wanted a complete refresh in their kitchen and living areas and a few other changes here and there; now that the kids were all off to college! They wanted to replace some things, redesign some things and just repaint others. They didn’t like the heavy textured walls, so those were sanded down, re-textured and painted throughout all of the remodeled areas.
The kitchen change was the most dramatic by painting the original cabinets a beautiful bluish-gray color; which is Benjamin Moore Gentleman’s Gray. The ends and cook side of the island are painted SW Reflection but on the front is a gorgeous Merola “Arte’ white accent tile. Two Island Pendant Lights ‘Aideen 8-light Geometric Pendant’ in a bronze gold finish hung above the island. White Carrara Quartz countertops were installed below the Viviano Marmo Dolomite Arabesque Honed Marble Mosaic tile backsplash. Our clients wanted to be able to watch TV from the kitchen as well as from the family room but since the door to the powder bath was on the wall of breakfast area (no to mention opening up into the room), it took up good wall space. Our designers rearranged the powder bath, moving the door into the laundry room and closing off the laundry room with a pocket door, so they can now hang their TV/artwork on the wall facing the kitchen, as well as another one in the family room!
We squared off the arch in the doorway between the kitchen and bar/pantry area, giving them a more updated look. The bar was also painted the same blue as the kitchen but a cool Moondrop Water Jet Cut Glass Mosaic tile was installed on the backsplash, which added a beautiful accent! All kitchen cabinet hardware is ‘Amerock’ in a champagne finish.
In the family room, we redesigned the cabinets to the right of the fireplace to match the other side. The homeowners had invested in two new TV’s that would hang on the wall and display artwork when not in use, so the TV cabinet wasn’t needed. The cabinets were painted a crisp white which made all of their decor really stand out. The fireplace in the family room was originally red brick with a hearth for seating. The brick was removed and the hearth was lowered to the floor and replaced with E-Stone White 12x24” tile and the fireplace surround is tiled with Heirloom Pewter 6x6” tile.
The formal living room used to be closed off on one side of the fireplace, which was a desk area in the kitchen. The homeowners felt that it was an eye sore and it was unnecessary, so we removed that wall, opening up both sides of the fireplace into the formal living room. Pietra Tiles Aria Crystals Beach Sand tiles were installed on the kitchen side of the fireplace and the hearth was leveled with the floor and tiled with E-Stone White 12x24” tile.
The laundry room was redesigned, adding the powder bath door but also creating more storage space. Waypoint flat front maple cabinets in painted linen were installed above the appliances, with Top Knobs “Hopewell” polished chrome pulls. Elements Carrara Quartz countertops were installed above the appliances, creating that added space. 3x6” white ceramic subway tile was used as the backsplash, creating a clean and crisp laundry room! The same tile on the hearths of both fireplaces (E-Stone White 12x24”) was installed on the floor.
The powder bath was painted and 12x36” Ash Fiber Ceramic tile was installed vertically on the wall behind the sink. All hardware was updated with the Signature Hardware “Ultra”Collection and Shades of Light “Sleekly Modern” new vanity lights were installed.
All new wood flooring was installed throughout all of the remodeled rooms making all of the rooms seamlessly flow into each other. The homeowners love their updated home!
Design/Remodel by Hatfield Builders & Remodelers | Photography by Versatile Imaging
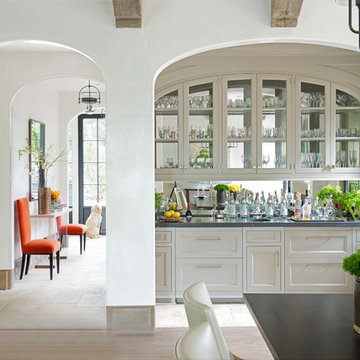
Jane Beiles
Modelo de bar en casa con fregadero lineal clásico renovado pequeño con fregadero bajoencimera, armarios estilo shaker, puertas de armario blancas, salpicadero con efecto espejo y suelo de travertino
Modelo de bar en casa con fregadero lineal clásico renovado pequeño con fregadero bajoencimera, armarios estilo shaker, puertas de armario blancas, salpicadero con efecto espejo y suelo de travertino

Photography by Jorge Alvarez.
Imagen de bar en casa con barra de bar en U clásico de tamaño medio con suelo de madera oscura, armarios con paneles empotrados, puertas de armario de madera en tonos medios, encimera de madera, salpicadero verde, salpicadero con efecto espejo, suelo marrón y encimeras marrones
Imagen de bar en casa con barra de bar en U clásico de tamaño medio con suelo de madera oscura, armarios con paneles empotrados, puertas de armario de madera en tonos medios, encimera de madera, salpicadero verde, salpicadero con efecto espejo, suelo marrón y encimeras marrones

Foto de bar en casa con barra de bar de galera contemporáneo con fregadero bajoencimera, armarios tipo vitrina, puertas de armario de madera oscura, encimera de mármol, salpicadero multicolor, salpicadero de mármol, suelo de madera en tonos medios, suelo marrón y encimeras multicolor

Ejemplo de bar en casa con fregadero en L clásico de tamaño medio con fregadero bajoencimera, armarios estilo shaker, puertas de armario blancas, encimera de cuarcita, salpicadero multicolor, salpicadero de mármol, suelo laminado, suelo marrón y encimeras blancas
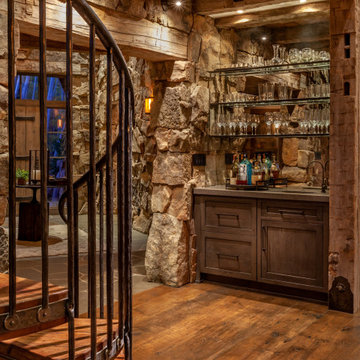
Modelo de bar en casa con fregadero lineal rústico de tamaño medio con armarios estilo shaker, puertas de armario de madera en tonos medios, encimera de cemento, salpicadero con efecto espejo, suelo de madera en tonos medios, suelo marrón y encimeras grises
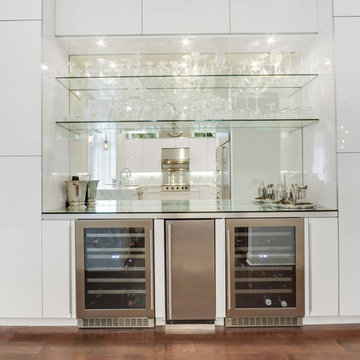
Foto de bar en casa con fregadero lineal minimalista extra grande con armarios tipo vitrina, puertas de armario grises, encimera de vidrio y salpicadero con efecto espejo
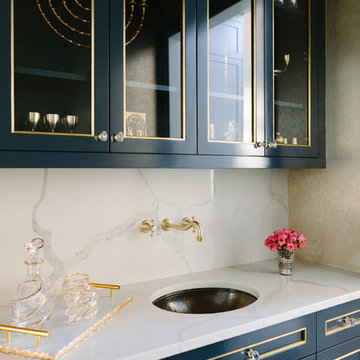
Photo Credit:
Aimée Mazzenga
Ejemplo de bar en casa con fregadero lineal clásico renovado de tamaño medio con fregadero bajoencimera, puertas de armario azules, salpicadero blanco, encimeras blancas, armarios tipo vitrina, encimera de mármol y salpicadero de mármol
Ejemplo de bar en casa con fregadero lineal clásico renovado de tamaño medio con fregadero bajoencimera, puertas de armario azules, salpicadero blanco, encimeras blancas, armarios tipo vitrina, encimera de mármol y salpicadero de mármol

A small bar located off the kitchen, nestled conveniently between the kitchen, dining room and family room. Quartzite countertop, Calcutta marble mosiac backsplash and gold hardware glam the space up.
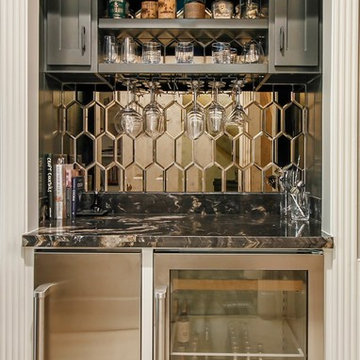
Imagen de bar en casa lineal tradicional renovado con armarios estilo shaker, puertas de armario negras, salpicadero con efecto espejo y encimeras negras
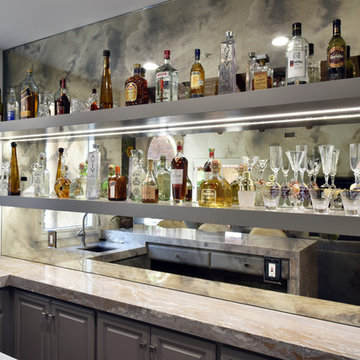
Martin Mann
Diseño de bar en casa con barra de bar de galera clásico renovado de tamaño medio con fregadero bajoencimera, armarios estilo shaker, puertas de armario grises, encimera de mármol, salpicadero con efecto espejo y suelo de madera oscura
Diseño de bar en casa con barra de bar de galera clásico renovado de tamaño medio con fregadero bajoencimera, armarios estilo shaker, puertas de armario grises, encimera de mármol, salpicadero con efecto espejo y suelo de madera oscura
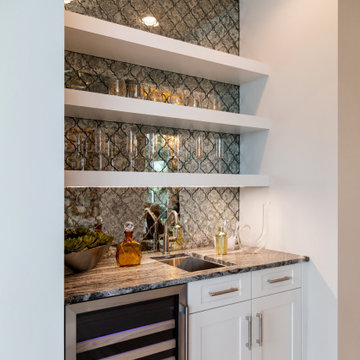
Foto de bar en casa con fregadero lineal tradicional renovado pequeño con fregadero bajoencimera, armarios estilo shaker, puertas de armario blancas, encimera de granito, salpicadero multicolor, salpicadero con efecto espejo, suelo de baldosas de cerámica, suelo beige y encimeras grises

Modern Basement Bar
Ejemplo de bar en casa con fregadero de galera moderno grande con fregadero bajoencimera, armarios con paneles lisos, puertas de armario grises, encimera de cuarzo compacto, salpicadero negro, salpicadero con efecto espejo, suelo de madera clara, suelo beige y encimeras grises
Ejemplo de bar en casa con fregadero de galera moderno grande con fregadero bajoencimera, armarios con paneles lisos, puertas de armario grises, encimera de cuarzo compacto, salpicadero negro, salpicadero con efecto espejo, suelo de madera clara, suelo beige y encimeras grises

Crafted with meticulous attention to detail, this bar boasts luxurious brass fixtures that lend a touch of opulence. The glistening marble backsplash adds a sense of grandeur, creating a stunning focal point that commands attention.
Designed with a family in mind, this bar seamlessly blends style and practicality. It's a space where you can gather with loved ones, creating cherished memories while enjoying your favorite beverages. Whether you're hosting intimate gatherings or simply unwinding after a long day, this bar caters to your every need!
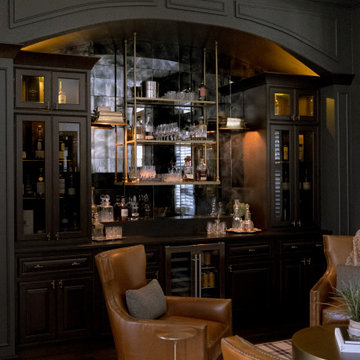
There is no dreamier parlor room than this one. The antique mirrored backsplash, the checkered rug, the unique brass hardware, the whiskey towers, and hanging display shelf, all add such a distinct touch to this space.
3.480 fotos de bares en casa con salpicadero con efecto espejo y salpicadero de mármol
6