267 fotos de bares en casa con encimera de madera y salpicadero multicolor
Filtrar por
Presupuesto
Ordenar por:Popular hoy
81 - 100 de 267 fotos
Artículo 1 de 3
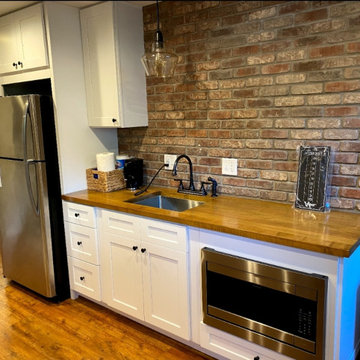
Imagen de bar en casa con fregadero lineal minimalista de tamaño medio con fregadero bajoencimera, armarios estilo shaker, puertas de armario blancas, encimera de madera, salpicadero multicolor, salpicadero de ladrillos, suelo de madera clara, suelo marrón y encimeras marrones
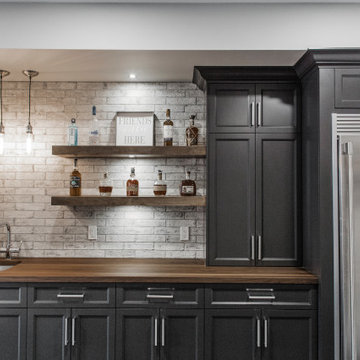
Modelo de bar en casa con fregadero lineal tradicional renovado de tamaño medio con fregadero bajoencimera, armarios estilo shaker, puertas de armario negras, encimera de madera, salpicadero multicolor, salpicadero de ladrillos y encimeras marrones
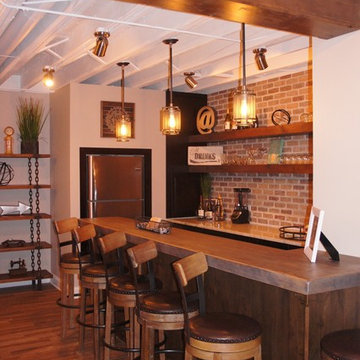
built-in refrigerator, adjustable spotlights and 3 pendant lights directly above front bar top
Ejemplo de bar en casa con fregadero en U rural de tamaño medio con fregadero bajoencimera, armarios con paneles empotrados, puertas de armario con efecto envejecido, encimera de madera, salpicadero multicolor, salpicadero de ladrillos, suelo de baldosas de cerámica y suelo marrón
Ejemplo de bar en casa con fregadero en U rural de tamaño medio con fregadero bajoencimera, armarios con paneles empotrados, puertas de armario con efecto envejecido, encimera de madera, salpicadero multicolor, salpicadero de ladrillos, suelo de baldosas de cerámica y suelo marrón
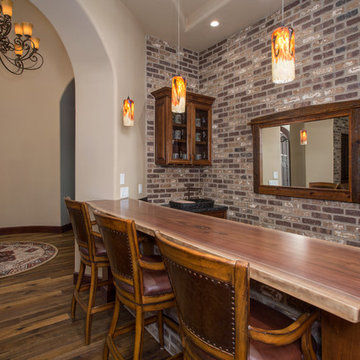
Diseño de bar en casa con barra de bar lineal rústico de tamaño medio con armarios tipo vitrina, puertas de armario de madera en tonos medios, encimera de madera, salpicadero multicolor, salpicadero de ladrillos, suelo de madera oscura, suelo marrón y encimeras marrones
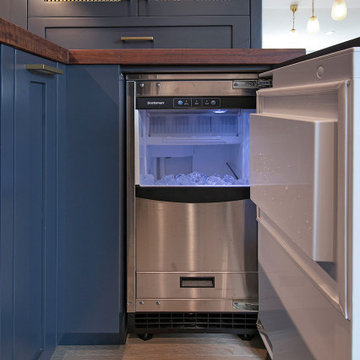
For entertaining at home, and with the client being a bit of a mixologist, we designed a custom bar area in the corner that features dark navy cabinetry with walnut countertops, a gorgeous handmade glass tile backsplash, wine fridge, and concealed ice maker. The brass wire mesh inserts on select cabinet doors add glitz and glamour to the entertainment nook and make the homeowners want to break out their best barware and celebrate.
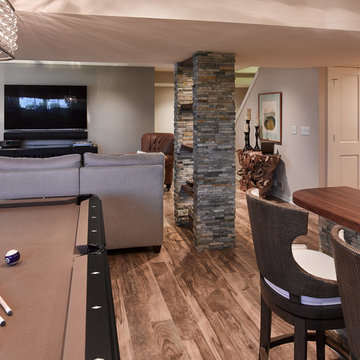
Photos by Mike Rebholz Photography
Foto de bar en casa con fregadero de galera clásico renovado de tamaño medio con fregadero bajoencimera, armarios con paneles lisos, puertas de armario grises, encimera de madera, salpicadero multicolor, salpicadero de azulejos de piedra, suelo vinílico y suelo marrón
Foto de bar en casa con fregadero de galera clásico renovado de tamaño medio con fregadero bajoencimera, armarios con paneles lisos, puertas de armario grises, encimera de madera, salpicadero multicolor, salpicadero de azulejos de piedra, suelo vinílico y suelo marrón
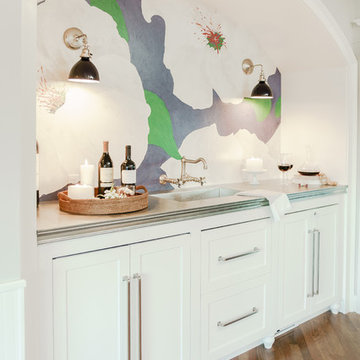
Andrea Pietrangeli
http://andrea.media/
Foto de bar en casa con fregadero lineal contemporáneo pequeño con fregadero integrado, armarios estilo shaker, puertas de armario blancas, encimera de madera, salpicadero multicolor, suelo de madera en tonos medios, suelo marrón y encimeras marrones
Foto de bar en casa con fregadero lineal contemporáneo pequeño con fregadero integrado, armarios estilo shaker, puertas de armario blancas, encimera de madera, salpicadero multicolor, suelo de madera en tonos medios, suelo marrón y encimeras marrones
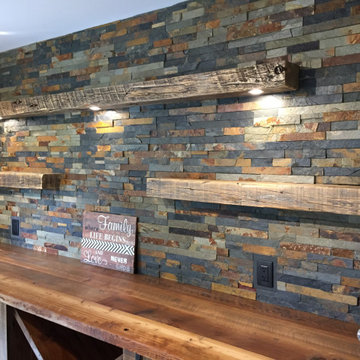
Diseño de bar en casa rural con puertas de armario con efecto envejecido, encimera de madera, salpicadero multicolor, salpicadero de azulejos de piedra, suelo laminado y encimeras marrones
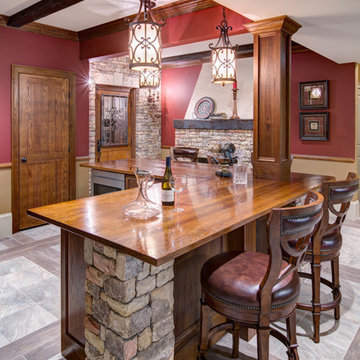
This client wanted their Terrace Level to be comprised of the warm finishes and colors found in a true Tuscan home. Basement was completely unfinished so once we space planned for all necessary areas including pre-teen media area and game room, adult media area, home bar and wine cellar guest suite and bathroom; we started selecting materials that were authentic and yet low maintenance since the entire space opens to an outdoor living area with pool. The wood like porcelain tile used to create interest on floors was complimented by custom distressed beams on the ceilings. Real stucco walls and brick floors lit by a wrought iron lantern create a true wine cellar mood. A sloped fireplace designed with brick, stone and stucco was enhanced with the rustic wood beam mantle to resemble a fireplace seen in Italy while adding a perfect and unexpected rustic charm and coziness to the bar area. Finally decorative finishes were applied to columns for a layered and worn appearance. Tumbled stone backsplash behind the bar was hand painted for another one of a kind focal point. Some other important features are the double sided iron railed staircase designed to make the space feel more unified and open and the barrel ceiling in the wine cellar. Carefully selected furniture and accessories complete the look.
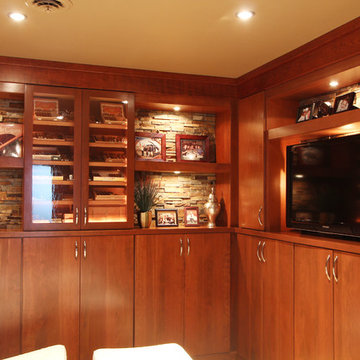
This guest bedroom transform into a family room and a murphy bed is lowered with guests need a place to sleep. Built in cherry cabinets and cherry paneling is around the entire room. The glass cabinet houses a humidor for cigar storage. Two floating shelves offer a spot for display and stacked stone is behind them to add texture. A TV was built in to the cabinets so it is the ultimate relaxing zone. A murphy bed folds down when an extra bed is needed.
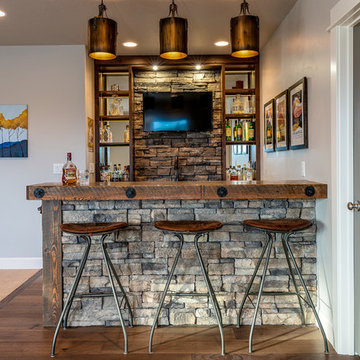
Imagen de bar en casa con barra de bar en U de estilo americano con fregadero bajoencimera, armarios estilo shaker, encimera de madera, salpicadero multicolor, salpicadero de azulejos de piedra, suelo de madera oscura, suelo marrón y encimeras marrones
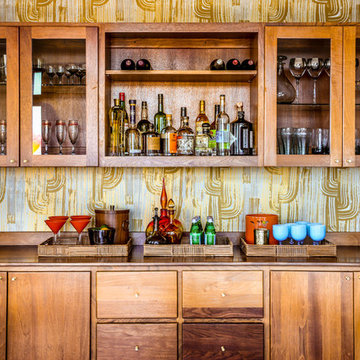
A penthouse in Portland, Maine with retro vibes.
Photos by Justin Levesque
Modelo de bar en casa con fregadero lineal retro de tamaño medio sin pila con armarios con paneles lisos, puertas de armario de madera oscura, encimera de madera, salpicadero multicolor y encimeras marrones
Modelo de bar en casa con fregadero lineal retro de tamaño medio sin pila con armarios con paneles lisos, puertas de armario de madera oscura, encimera de madera, salpicadero multicolor y encimeras marrones

Imagen de bar en casa con fregadero lineal actual con fregadero bajoencimera, armarios con paneles lisos, puertas de armario de madera clara, encimera de madera, salpicadero multicolor, salpicadero con mosaicos de azulejos, suelo beige y encimeras beige

Before, the kitchen was clustered into one corner and wasted a lot of space. We re-arranged everything to create this more linear layout, creating significantly more storage and a much more functional layout. We removed all the travertine flooring throughout the entrance and in the kitchen and installed new porcelain tile flooring that matched the new color palette.
As artists themselves, our clients brought in very creative, hand selected pieces and incorporated their love for flying by adding airplane elements into the design that you see throguhout.
For the cabinetry, they selected an espresso color for the perimeter that goes all the way to the 10' high ceilings along with marble quartz countertops. We incorporated lift up appliance garage systems, utensil pull outs, roll out shelving and pull out trash for ease of use and organization. The 12' island has grey painted cabinetry with tons of storage, seating and tying back in the espresso cabinetry with the legs and decorative island end cap along with "chicken feeder" pendants they created. The range wall is the biggest focal point with the accent tile our clients found that is meant to duplicate the look of vintage metal pressed ceilings, along with a gorgeous Italian range, pot filler and fun blue accent tile.
When re-arranging the kitchen and removing walls, we added a custom stained French door that allows them to close off the other living areas on that side of the house. There was this unused space in that corner, that now became a fun coffee bar station with stained turquoise cabinetry, butcher block counter for added warmth and the fun accent tile backsplash our clients found. We white-washed the fireplace to have it blend more in with the new color palette and our clients re-incorporated their wood feature wall that was in a previous home and each piece was hand selected.
Everything came together in such a fun, creative way that really shows their personality and character.
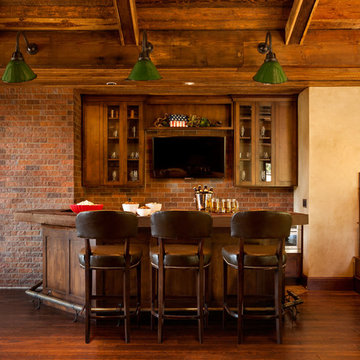
Blackstone Edge Studios
Modelo de bar en casa con barra de bar en U rústico grande con suelo de madera oscura, armarios estilo shaker, puertas de armario de madera en tonos medios, encimera de madera, salpicadero multicolor, suelo marrón y encimeras marrones
Modelo de bar en casa con barra de bar en U rústico grande con suelo de madera oscura, armarios estilo shaker, puertas de armario de madera en tonos medios, encimera de madera, salpicadero multicolor, suelo marrón y encimeras marrones
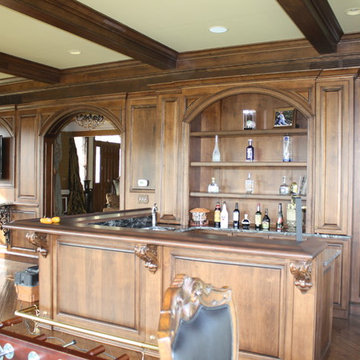
Ejemplo de bar en casa con barra de bar lineal tradicional grande con armarios abiertos, puertas de armario de madera en tonos medios, encimera de madera, salpicadero multicolor, salpicadero de losas de piedra y suelo de madera oscura
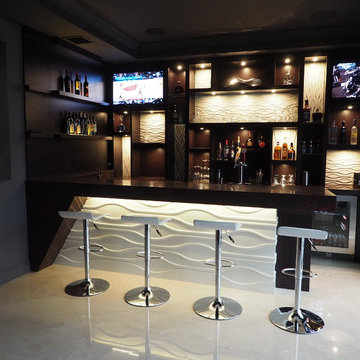
This is the ultimate In-Home Lounge for chilling out in impressive style. The look is 'Current' utilizing our hi-tech shop machinery to mill the white satin painted wavy relief panels in 2 different scales. I wanted to create an upbeat atmosphere with the well balanced pattern mixed with Espresso stained Rift Cut Oak and polished glass. The peninsula bar houses extra storage as well as the Led lite hip-wall for the seating. Two TV's to give a "Night out" feel for good energy but not overpowering in size. For projects of this caliber Perlick stainless beer dispenser and appliances was the natural choice accented by a Kohler trough sink and Contemporary faucet. For added convenience there are 2 interior liquor drawers to replenish inventory. To help frame the space some paneling with subtle relief and up-lite LED display shelves. The bar stools where meant to be simple and as transparent as possible to not clutter the design.
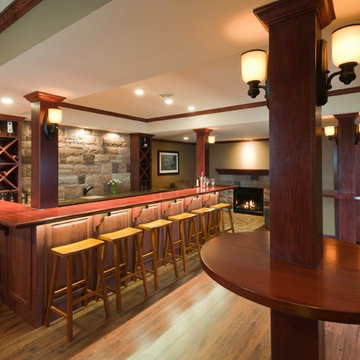
Diseño de bar en casa con barra de bar en L clásico de tamaño medio con encimera de madera, salpicadero multicolor, salpicadero de azulejos de piedra, suelo de madera oscura, armarios abiertos, puertas de armario de madera en tonos medios, fregadero bajoencimera, suelo marrón y encimeras marrones
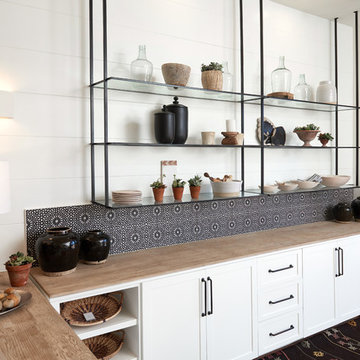
Brevin Blach Photography
Imagen de bar en casa marinero sin pila con armarios estilo shaker, puertas de armario blancas, encimera de madera, salpicadero multicolor y suelo de baldosas de terracota
Imagen de bar en casa marinero sin pila con armarios estilo shaker, puertas de armario blancas, encimera de madera, salpicadero multicolor y suelo de baldosas de terracota
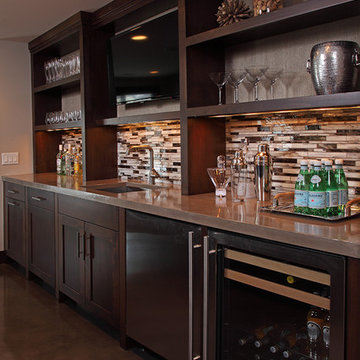
Modelo de bar en casa con barra de bar de galera tradicional renovado de tamaño medio con fregadero bajoencimera, armarios abiertos, puertas de armario de madera en tonos medios, encimera de madera, salpicadero multicolor, salpicadero de azulejos en listel, suelo de cemento y suelo gris
267 fotos de bares en casa con encimera de madera y salpicadero multicolor
5