267 fotos de bares en casa con encimera de madera y salpicadero multicolor
Filtrar por
Presupuesto
Ordenar por:Popular hoy
21 - 40 de 267 fotos
Artículo 1 de 3
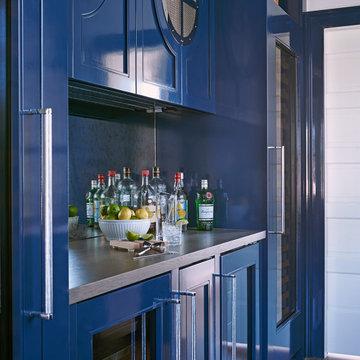
Ejemplo de bar en casa con fregadero lineal marinero de tamaño medio con fregadero encastrado, armarios con paneles empotrados, puertas de armario azules, encimera de madera, salpicadero multicolor, salpicadero de metal, suelo de madera oscura, suelo marrón y encimeras marrones
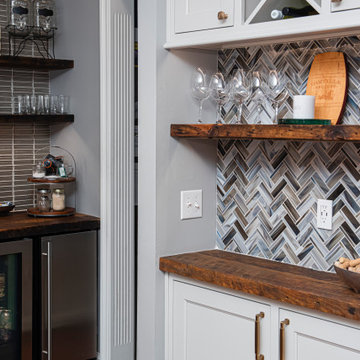
This basement remodeling project involved transforming a traditional basement into a multifunctional space, blending a country club ambience and personalized decor with modern entertainment options.
This elegant kitchen is all about modern functionality. With a repeating herringbone accent wall backsplash, ample storage, sleek countertops, and a spacious island with seating, this space is both practical and stylish.
---
Project completed by Wendy Langston's Everything Home interior design firm, which serves Carmel, Zionsville, Fishers, Westfield, Noblesville, and Indianapolis.
For more about Everything Home, see here: https://everythinghomedesigns.com/
To learn more about this project, see here: https://everythinghomedesigns.com/portfolio/carmel-basement-renovation

For entertaining at home, and with the client being a bit of a mixologist, we designed a custom bar area in the corner that features dark navy cabinetry with walnut countertops, a gorgeous handmade glass tile backsplash, wine fridge, and concealed ice maker. The brass wire mesh inserts on select cabinet doors add glitz and glamour to the entertainment nook and make the homeowners want to break out their best barware and celebrate.
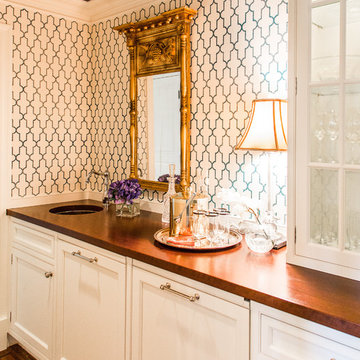
Foto de bar en casa con fregadero lineal clásico de tamaño medio con armarios con paneles empotrados, puertas de armario blancas, encimera de madera, salpicadero multicolor, suelo de madera en tonos medios y fregadero bajoencimera
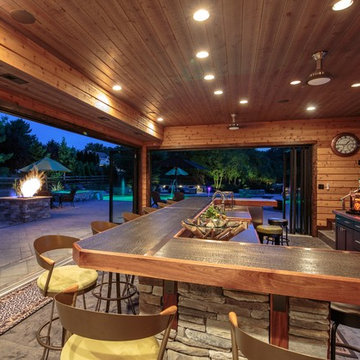
Foto de bar en casa con barra de bar lineal rural extra grande con fregadero encastrado, armarios con paneles lisos, puertas de armario de madera en tonos medios, encimera de madera, salpicadero multicolor, salpicadero de azulejos de piedra y suelo de cemento

This client wanted their Terrace Level to be comprised of the warm finishes and colors found in a true Tuscan home. Basement was completely unfinished so once we space planned for all necessary areas including pre-teen media area and game room, adult media area, home bar and wine cellar guest suite and bathroom; we started selecting materials that were authentic and yet low maintenance since the entire space opens to an outdoor living area with pool. The wood like porcelain tile used to create interest on floors was complimented by custom distressed beams on the ceilings. Real stucco walls and brick floors lit by a wrought iron lantern create a true wine cellar mood. A sloped fireplace designed with brick, stone and stucco was enhanced with the rustic wood beam mantle to resemble a fireplace seen in Italy while adding a perfect and unexpected rustic charm and coziness to the bar area. Finally decorative finishes were applied to columns for a layered and worn appearance. Tumbled stone backsplash behind the bar was hand painted for another one of a kind focal point. Some other important features are the double sided iron railed staircase designed to make the space feel more unified and open and the barrel ceiling in the wine cellar. Carefully selected furniture and accessories complete the look.
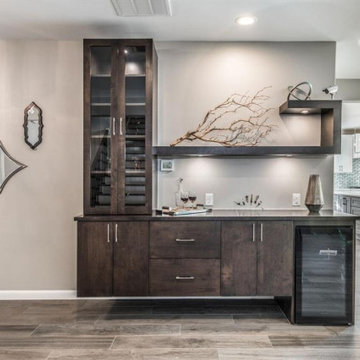
Imagen de bar en casa con fregadero lineal moderno sin pila con armarios con paneles lisos, puertas de armario de madera en tonos medios, encimera de madera, salpicadero multicolor, salpicadero de azulejos de cemento, suelo de madera oscura, suelo marrón y encimeras marrones
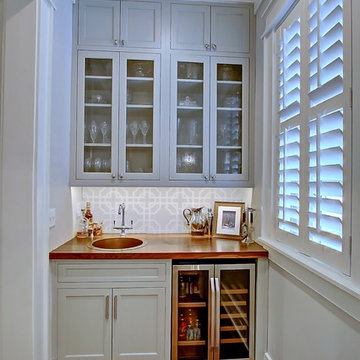
Designed in conjunction with Vinyet Architecture for homeowners who love the outdoors, this custom home flows smoothly from inside to outside with large doors that extends the living area out to a covered porch, hugging an oak tree. It also has a front porch and a covered path leading from the garage to the mud room and side entry. The two car garage features unique designs made to look more like a historic carriage home. The garage is directly linked to the master bedroom and bonus room. The interior has many high end details and features walnut flooring, built-in shelving units and an open cottage style kitchen dressed in ship lap siding and luxury appliances. We worked with Krystine Edwards Design on the interiors and incorporated products from Ferguson, Victoria + Albert, Landrum Tables, Circa Lighting
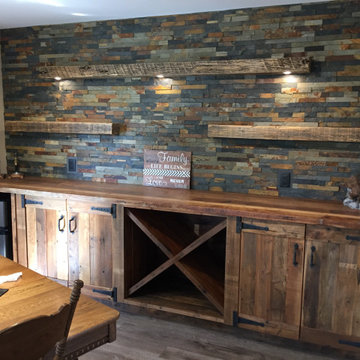
Imagen de bar en casa rural con puertas de armario con efecto envejecido, encimera de madera, salpicadero multicolor, salpicadero de azulejos de piedra, suelo laminado y encimeras marrones
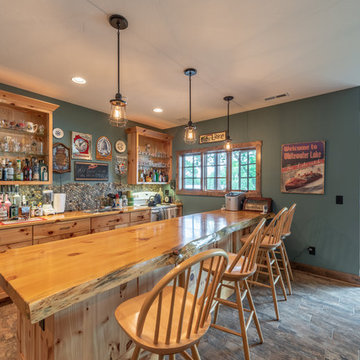
Custom Wisconsin bar with pine cabinets
Ejemplo de bar en casa con barra de bar de galera rural de tamaño medio con fregadero encastrado, armarios con paneles empotrados, puertas de armario amarillas, encimera de madera, salpicadero multicolor, salpicadero de azulejos de piedra, suelo de baldosas de cerámica, suelo marrón y encimeras amarillas
Ejemplo de bar en casa con barra de bar de galera rural de tamaño medio con fregadero encastrado, armarios con paneles empotrados, puertas de armario amarillas, encimera de madera, salpicadero multicolor, salpicadero de azulejos de piedra, suelo de baldosas de cerámica, suelo marrón y encimeras amarillas
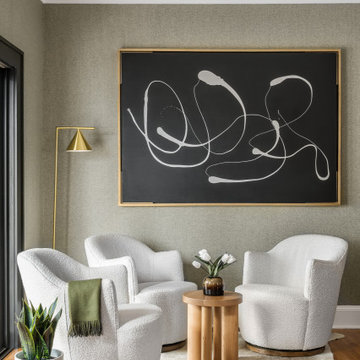
We opened up the wall between the kitchen and a guest bedroom. This new bar/sitting area used to be the bedroom.
We used textured wallpaper to warm up the area.
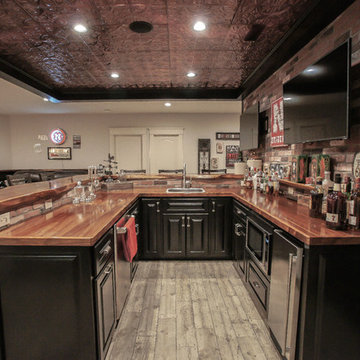
Ejemplo de bar en casa con fregadero en U de tamaño medio con fregadero encastrado, armarios con paneles con relieve, puertas de armario negras, encimera de madera, salpicadero multicolor, salpicadero de ladrillos, suelo de baldosas de cerámica, suelo gris y encimeras marrones
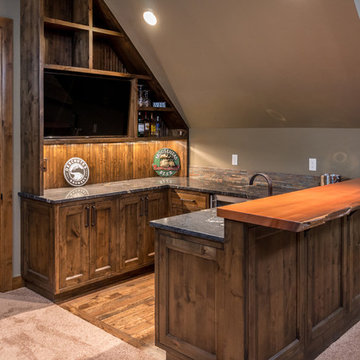
Chandler Photography
Diseño de bar en casa con fregadero en U rústico de tamaño medio con fregadero bajoencimera, armarios con rebordes decorativos, puertas de armario de madera oscura, encimera de madera, salpicadero multicolor, salpicadero de azulejos de piedra y suelo de madera en tonos medios
Diseño de bar en casa con fregadero en U rústico de tamaño medio con fregadero bajoencimera, armarios con rebordes decorativos, puertas de armario de madera oscura, encimera de madera, salpicadero multicolor, salpicadero de azulejos de piedra y suelo de madera en tonos medios
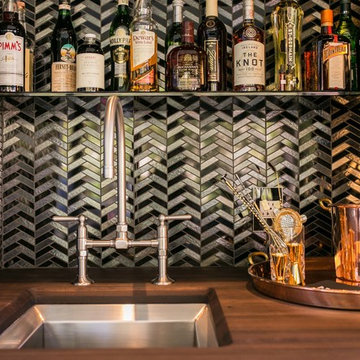
Steven Miller designed this bar area for the House Beautiful Kitchen of the Year 2014.
Countertop Wood: Peruvian Walnut
Construction Style: Edge Grain
Wood Countertop Location: Decorator’s Showcase in San Francisco, CA
Size: 1-1/2" thick x 34" x 46"
Wood Countertop Finish: Grothouse Original Oil
Designer: Steven Miller
Undermount or Overmount Sink: Undermount Sink Cutout for Kohler K-3391
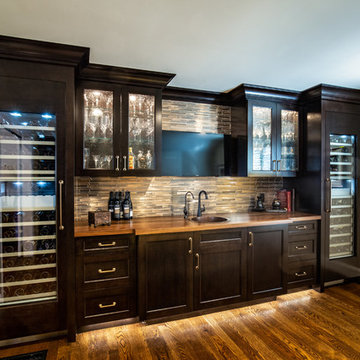
This exquisite pub features a brushed copper metal tile that perfectly complements the Napoli round self rimming antique copper bar sink by Thompson Traders. The bar, designed by Michaelson Homes and crafted by Riverside Custom Cabinetry, includes seeded glass in the upper cabinets, a walnut countertop, and two 24" Thermador Build in Wine Preservation Columns, each with custom paneling to seamlessly fit with the other cabinets. Lighting in and under the upper cabinets, as well as under the base cabinets, adds an extra touch of style and warmth to the space.
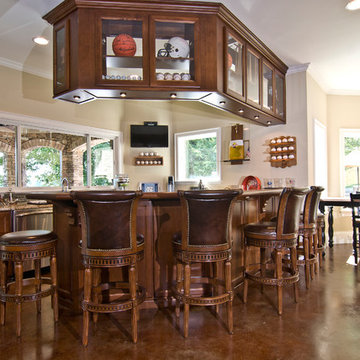
Modelo de bar en casa con barra de bar en U clásico grande con fregadero bajoencimera, armarios con paneles empotrados, puertas de armario de madera en tonos medios, encimera de madera, salpicadero multicolor y suelo laminado
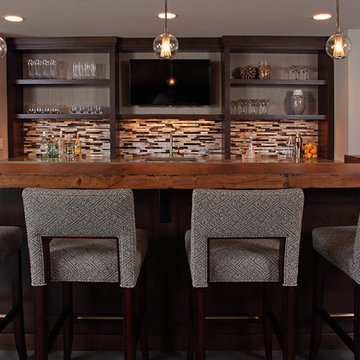
Modelo de bar en casa con barra de bar de galera clásico renovado de tamaño medio con fregadero bajoencimera, armarios abiertos, puertas de armario de madera en tonos medios, encimera de madera, salpicadero multicolor y salpicadero de azulejos en listel
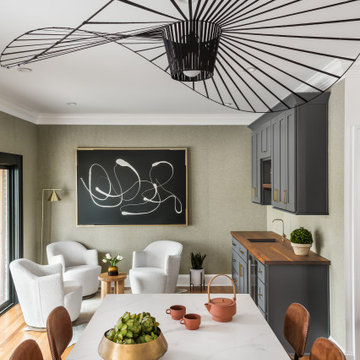
We opened up the wall between the kitchen and a guest bedroom. This new bar/sitting area used to be the bedroom. We created a modern functional space where the family can entertain.

Our Carmel design-build studio was tasked with organizing our client’s basement and main floor to improve functionality and create spaces for entertaining.
In the basement, the goal was to include a simple dry bar, theater area, mingling or lounge area, playroom, and gym space with the vibe of a swanky lounge with a moody color scheme. In the large theater area, a U-shaped sectional with a sofa table and bar stools with a deep blue, gold, white, and wood theme create a sophisticated appeal. The addition of a perpendicular wall for the new bar created a nook for a long banquette. With a couple of elegant cocktail tables and chairs, it demarcates the lounge area. Sliding metal doors, chunky picture ledges, architectural accent walls, and artsy wall sconces add a pop of fun.
On the main floor, a unique feature fireplace creates architectural interest. The traditional painted surround was removed, and dark large format tile was added to the entire chase, as well as rustic iron brackets and wood mantel. The moldings behind the TV console create a dramatic dimensional feature, and a built-in bench along the back window adds extra seating and offers storage space to tuck away the toys. In the office, a beautiful feature wall was installed to balance the built-ins on the other side. The powder room also received a fun facelift, giving it character and glitz.
---
Project completed by Wendy Langston's Everything Home interior design firm, which serves Carmel, Zionsville, Fishers, Westfield, Noblesville, and Indianapolis.
For more about Everything Home, see here: https://everythinghomedesigns.com/
To learn more about this project, see here:
https://everythinghomedesigns.com/portfolio/carmel-indiana-posh-home-remodel
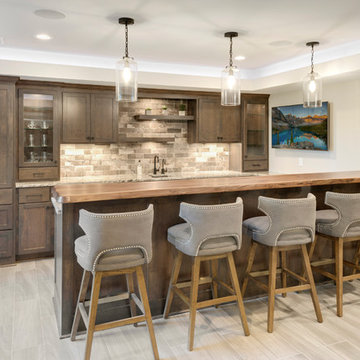
Spacecrafting
Diseño de bar en casa con barra de bar en U tradicional renovado con fregadero bajoencimera, armarios con paneles lisos, puertas de armario de madera en tonos medios, encimera de madera, salpicadero multicolor, salpicadero de ladrillos, suelo de baldosas de cerámica, suelo gris y encimeras multicolor
Diseño de bar en casa con barra de bar en U tradicional renovado con fregadero bajoencimera, armarios con paneles lisos, puertas de armario de madera en tonos medios, encimera de madera, salpicadero multicolor, salpicadero de ladrillos, suelo de baldosas de cerámica, suelo gris y encimeras multicolor
267 fotos de bares en casa con encimera de madera y salpicadero multicolor
2