8.749 fotos de bares en casa con encimera de granito
Filtrar por
Presupuesto
Ordenar por:Popular hoy
21 - 40 de 8749 fotos
Artículo 1 de 2

Marshall Evan Photography
Ejemplo de bar en casa lineal tradicional renovado de tamaño medio con armarios estilo shaker, puertas de armario negras, encimera de granito, salpicadero multicolor, salpicadero de ladrillos, suelo de madera en tonos medios, suelo marrón y encimeras marrones
Ejemplo de bar en casa lineal tradicional renovado de tamaño medio con armarios estilo shaker, puertas de armario negras, encimera de granito, salpicadero multicolor, salpicadero de ladrillos, suelo de madera en tonos medios, suelo marrón y encimeras marrones
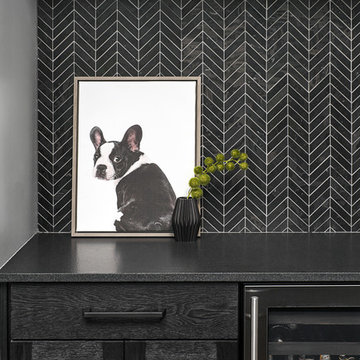
Picture Perfect House
Imagen de bar en casa con fregadero lineal clásico renovado de tamaño medio con fregadero bajoencimera, puertas de armario negras, encimera de granito, salpicadero negro y encimeras negras
Imagen de bar en casa con fregadero lineal clásico renovado de tamaño medio con fregadero bajoencimera, puertas de armario negras, encimera de granito, salpicadero negro y encimeras negras
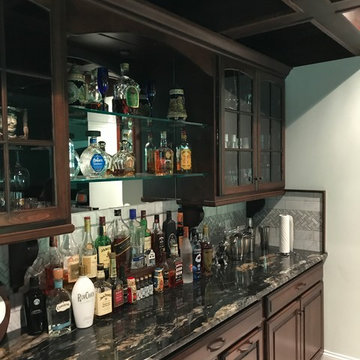
Imagen de bar en casa con barra de bar tradicional grande con armarios con paneles con relieve, puertas de armario de madera en tonos medios y encimera de granito
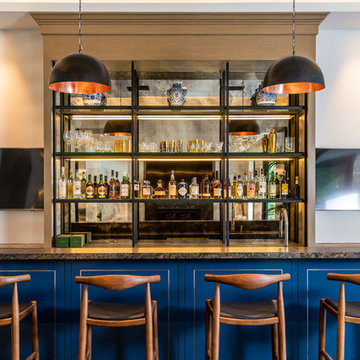
Diseño de bar en casa con barra de bar contemporáneo extra grande con armarios abiertos, puertas de armario beige, encimera de granito, salpicadero con efecto espejo, suelo de madera oscura y suelo marrón
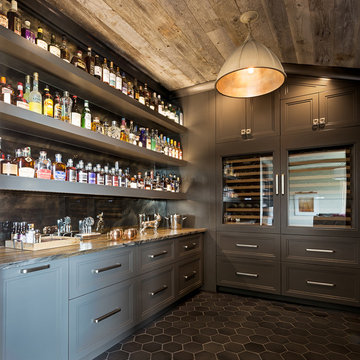
Martha O'Hara Interiors, Interior Design & Photo Styling | Meg Mulloy, Photography | Please Note: All “related,” “similar,” and “sponsored” products tagged or listed by Houzz are not actual products pictured. They have not been approved by Martha O’Hara Interiors nor any of the professionals credited. For info about our work: design@oharainteriors.com
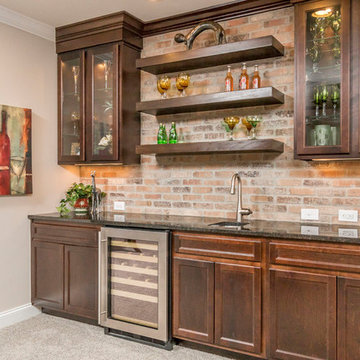
Imagen de bar en casa con fregadero lineal tradicional de tamaño medio con fregadero bajoencimera, armarios estilo shaker, puertas de armario de madera oscura, encimera de granito, salpicadero marrón, salpicadero de ladrillos, moqueta y suelo marrón
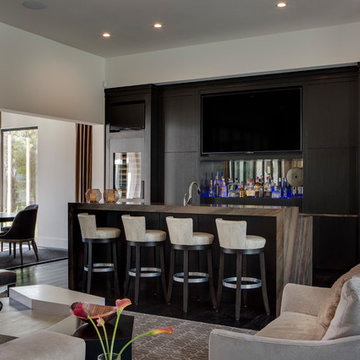
Imagen de bar en casa con barra de bar lineal actual grande con armarios con paneles lisos, puertas de armario negras, encimera de granito, salpicadero con efecto espejo y encimeras marrones
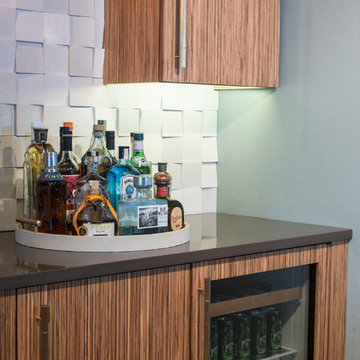
Photos by Cou Cou Studio
Diseño de bar en casa con barra de bar lineal actual con armarios con paneles lisos, puertas de armario de madera clara, encimera de granito, salpicadero beige, salpicadero de azulejos de piedra y suelo de baldosas de porcelana
Diseño de bar en casa con barra de bar lineal actual con armarios con paneles lisos, puertas de armario de madera clara, encimera de granito, salpicadero beige, salpicadero de azulejos de piedra y suelo de baldosas de porcelana
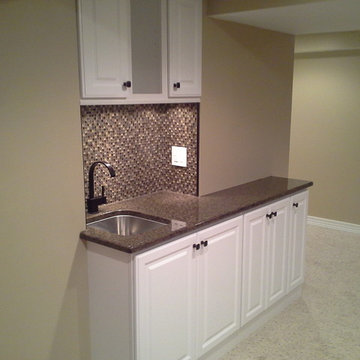
Modelo de bar en casa con fregadero lineal clásico pequeño con fregadero bajoencimera, armarios con paneles con relieve, puertas de armario blancas, encimera de granito, salpicadero multicolor, salpicadero con mosaicos de azulejos, moqueta y suelo beige
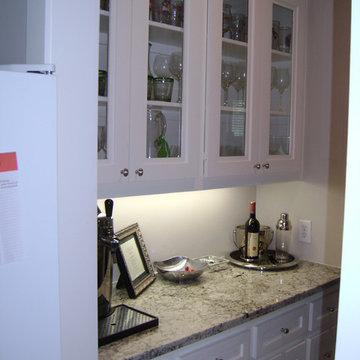
Ejemplo de bar en casa con fregadero lineal clásico renovado pequeño con armarios tipo vitrina, puertas de armario blancas, encimera de granito y suelo de madera clara

Dave Fox Design Build Remodelers
This room addition encompasses many uses for these homeowners. From great room, to sunroom, to parlor, and gathering/entertaining space; it’s everything they were missing, and everything they desired. This multi-functional room leads out to an expansive outdoor living space complete with a full working kitchen, fireplace, and large covered dining space. The vaulted ceiling in this room gives a dramatic feel, while the stained pine keeps the room cozy and inviting. The large windows bring the outside in with natural light and expansive views of the manicured landscaping.
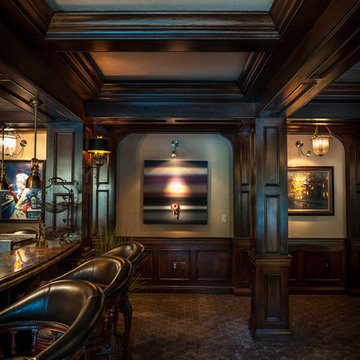
David Alan
Ejemplo de bar en casa con barra de bar de estilo americano con puertas de armario de madera en tonos medios y encimera de granito
Ejemplo de bar en casa con barra de bar de estilo americano con puertas de armario de madera en tonos medios y encimera de granito

Ejemplo de bar en casa en L industrial grande con fregadero bajoencimera, armarios estilo shaker, puertas de armario negras, encimera de granito, salpicadero de losas de piedra, suelo laminado, suelo marrón y encimeras negras

This storm grey kitchen on Cape Cod was designed by Gail of White Wood Kitchens. The cabinets are all plywood with soft close hinges made by UltraCraft Cabinetry. The doors are a Lauderdale style constructed from Red Birch with a Storm Grey stained finish. The island countertop is a Fantasy Brown granite while the perimeter of the kitchen is an Absolute Black Leathered. The wet bar has a Thunder Grey Silestone countertop. The island features shelves for cookbooks and there are many unique storage features in the kitchen and the wet bar to optimize the space and functionality of the kitchen. Builder: Barnes Custom Builders

Classic Bourbon & Smoking room cabinetry in ML Campbell brand "Tobacco" stained Zebrawood. Sealed glass door humidors display this special Cigar selection on roll out trays with a center Bourbon Bar display. Glowback Brand lighting provides the "glow effect" in this relaxing enviroment.

Entertaining takes a high-end in this basement with a large wet bar and wine cellar. The barstools surround the marble countertop, highlighted by under-cabinet lighting
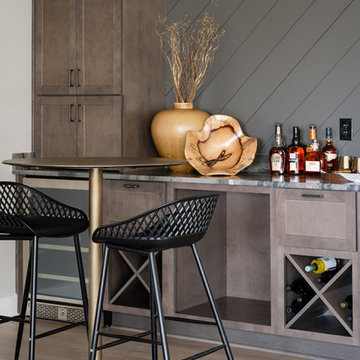
Our studio designed this luxury home by incorporating the house's sprawling golf course views. This resort-like home features three stunning bedrooms, a luxurious master bath with a freestanding tub, a spacious kitchen, a stylish formal living room, a cozy family living room, and an elegant home bar.
We chose a neutral palette throughout the home to amplify the bright, airy appeal of the home. The bedrooms are all about elegance and comfort, with soft furnishings and beautiful accessories. We added a grey accent wall with geometric details in the bar area to create a sleek, stylish look. The attractive backsplash creates an interesting focal point in the kitchen area and beautifully complements the gorgeous countertops. Stunning lighting, striking artwork, and classy decor make this lovely home look sophisticated, cozy, and luxurious.
---
Project completed by Wendy Langston's Everything Home interior design firm, which serves Carmel, Zionsville, Fishers, Westfield, Noblesville, and Indianapolis.
For more about Everything Home, see here: https://everythinghomedesigns.com/
To learn more about this project, see here:
https://everythinghomedesigns.com/portfolio/modern-resort-living/

Interior Design: Stephanie Larsen Interior Design Photography: Steven Thompson
Modelo de bar en casa con fregadero lineal minimalista con armarios con paneles lisos, puertas de armario de madera en tonos medios, encimera de granito, fregadero bajoencimera, salpicadero verde, salpicadero de azulejos de porcelana, suelo gris y encimeras grises
Modelo de bar en casa con fregadero lineal minimalista con armarios con paneles lisos, puertas de armario de madera en tonos medios, encimera de granito, fregadero bajoencimera, salpicadero verde, salpicadero de azulejos de porcelana, suelo gris y encimeras grises
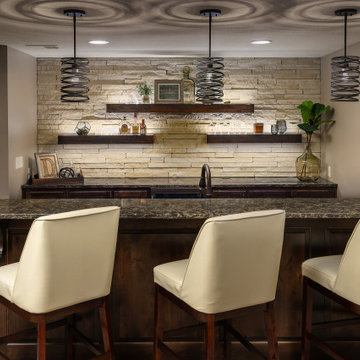
Diseño de bar en casa con barra de bar lineal clásico renovado de tamaño medio con puertas de armario de madera en tonos medios, encimera de granito y encimeras marrones

The owners of this magnificent fly-in/ fly-out lodge had a vision for a home that would showcase their love of nature, animals, flying and big game hunting. Featured in the 2011 Design New York Magazine, we are proud to bring this vision to life.
Chuck Smith, AIA, created the architectural design for the timber frame lodge which is situated next to a regional airport. Heather DeMoras Design Consultants was chosen to continue the owners vision through careful interior design and selection of finishes, furniture and lighting, built-ins, and accessories.
HDDC's involvement touched every aspect of the home, from Kitchen and Trophy Room design to each of the guest baths and every room in between. Drawings and 3D visualization were produced for built in details such as massive fireplaces and their surrounding mill work, the trophy room and its world map ceiling and floor with inlaid compass rose, custom molding, trim & paneling throughout the house, and a master bath suite inspired by and Oak Forest. A home of this caliber requires and attention to detail beyond simple finishes. Extensive tile designs highlight natural scenes and animals. Many portions of the home received artisan paint effects to soften the scale and highlight architectural features. Artistic balustrades depict woodland creatures in forest settings. To insure the continuity of the Owner's vision, we assisted in the selection of furniture and accessories, and even assisted with the selection of windows and doors, exterior finishes and custom exterior lighting fixtures.
Interior details include ceiling fans with finishes and custom detailing to coordinate with the other custom lighting fixtures of the home. The Dining Room boasts of a bronze moose chandelier above the dining room table. Along with custom furniture, other touches include a hand stitched Mennonite quilt in the Master Bedroom and murals by our decorative artist.
8.749 fotos de bares en casa con encimera de granito
2