502 fotos de bares en casa con encimera de granito y encimeras multicolor
Filtrar por
Presupuesto
Ordenar por:Popular hoy
1 - 20 de 502 fotos
Artículo 1 de 3

Woodharbor Custom Cabinetry
Foto de bar en casa con fregadero lineal clásico renovado de tamaño medio con armarios con paneles con relieve, puertas de armario grises, encimera de granito, fregadero bajoencimera, salpicadero verde, salpicadero con efecto espejo, suelo de baldosas de porcelana, suelo beige y encimeras multicolor
Foto de bar en casa con fregadero lineal clásico renovado de tamaño medio con armarios con paneles con relieve, puertas de armario grises, encimera de granito, fregadero bajoencimera, salpicadero verde, salpicadero con efecto espejo, suelo de baldosas de porcelana, suelo beige y encimeras multicolor

Modelo de bar en casa con barra de bar en L actual grande con fregadero bajoencimera, encimera de granito, salpicadero multicolor, salpicadero de losas de piedra, suelo de madera en tonos medios, suelo marrón y encimeras multicolor
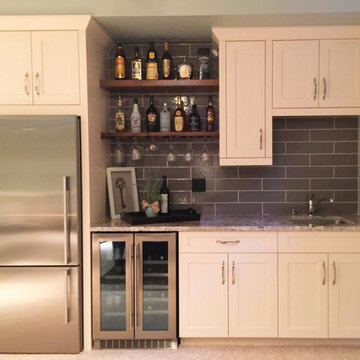
Ejemplo de bar en casa con fregadero lineal clásico de tamaño medio con fregadero bajoencimera, armarios con rebordes decorativos, puertas de armario blancas, encimera de granito, salpicadero verde, moqueta, suelo beige y encimeras multicolor

Entertaining takes a high-end in this basement with a large wet bar and wine cellar. The barstools surround the marble countertop, highlighted by under-cabinet lighting

The owners of this magnificent fly-in/ fly-out lodge had a vision for a home that would showcase their love of nature, animals, flying and big game hunting. Featured in the 2011 Design New York Magazine, we are proud to bring this vision to life.
Chuck Smith, AIA, created the architectural design for the timber frame lodge which is situated next to a regional airport. Heather DeMoras Design Consultants was chosen to continue the owners vision through careful interior design and selection of finishes, furniture and lighting, built-ins, and accessories.
HDDC's involvement touched every aspect of the home, from Kitchen and Trophy Room design to each of the guest baths and every room in between. Drawings and 3D visualization were produced for built in details such as massive fireplaces and their surrounding mill work, the trophy room and its world map ceiling and floor with inlaid compass rose, custom molding, trim & paneling throughout the house, and a master bath suite inspired by and Oak Forest. A home of this caliber requires and attention to detail beyond simple finishes. Extensive tile designs highlight natural scenes and animals. Many portions of the home received artisan paint effects to soften the scale and highlight architectural features. Artistic balustrades depict woodland creatures in forest settings. To insure the continuity of the Owner's vision, we assisted in the selection of furniture and accessories, and even assisted with the selection of windows and doors, exterior finishes and custom exterior lighting fixtures.
Interior details include ceiling fans with finishes and custom detailing to coordinate with the other custom lighting fixtures of the home. The Dining Room boasts of a bronze moose chandelier above the dining room table. Along with custom furniture, other touches include a hand stitched Mennonite quilt in the Master Bedroom and murals by our decorative artist.

Modelo de bar en casa con fregadero lineal clásico de tamaño medio con fregadero bajoencimera, armarios con rebordes decorativos, puertas de armario negras, encimera de granito, salpicadero beige, salpicadero de azulejos de cerámica, suelo de madera oscura, suelo marrón y encimeras multicolor
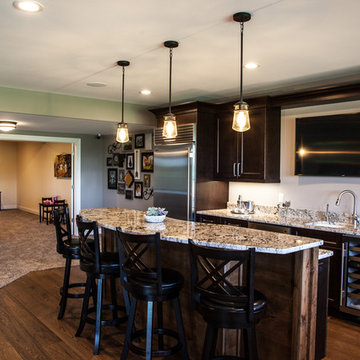
Foto de bar en casa en L clásico renovado con armarios estilo shaker, puertas de armario de madera en tonos medios, encimera de granito, salpicadero beige, salpicadero de azulejos de vidrio, suelo de madera oscura, suelo marrón y encimeras multicolor

Diseño de bar en casa con barra de bar en L clásico de tamaño medio con fregadero bajoencimera, armarios con paneles empotrados, puertas de armario de madera en tonos medios, encimera de granito, salpicadero marrón, salpicadero de madera, suelo de madera en tonos medios, suelo marrón y encimeras multicolor

The homeowners wanted to update an existing poker room to function as a secondary entertainment space, complete with a large built-in wine rack that was built into the existing cabinetry, new lighting, paint and a wallpaper accent wall.
It was important to preserve the existing stone flooring and the cabinetry, which ran consistently throughout the home.

We were delighted to paint the cabinetry in this stunning dining and adjoining bar for designer Cyndi Hopkins. The entire space, from the Phillip Jeffries "Bloom" wallpaper to the Modern Matters hardware, is designed to perfection! This Vignette of the bar is one of our favorite photos! SO gorgeous!

White
Modelo de bar en casa lineal tradicional de tamaño medio sin pila con puertas de armario de madera en tonos medios, encimera de granito, salpicadero multicolor, salpicadero de vidrio templado, suelo vinílico, suelo multicolor y encimeras multicolor
Modelo de bar en casa lineal tradicional de tamaño medio sin pila con puertas de armario de madera en tonos medios, encimera de granito, salpicadero multicolor, salpicadero de vidrio templado, suelo vinílico, suelo multicolor y encimeras multicolor
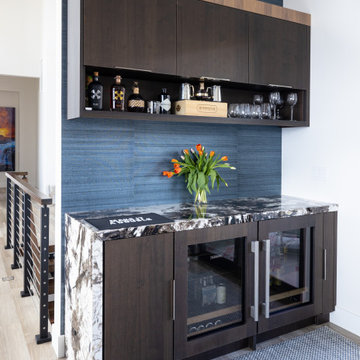
A custom home dry bar just off of the kitchen that features two under counter beverage fridges and an ice maker. Cabinets above are in the awning style that flip up to open and the cabinets are in a dark walnut trimmed out with a lighter walnut accent. On the back wall of the bar is a stunning shimmery blue wallpaper. the waterfall countertop is in a natural granite called Panda Granite.
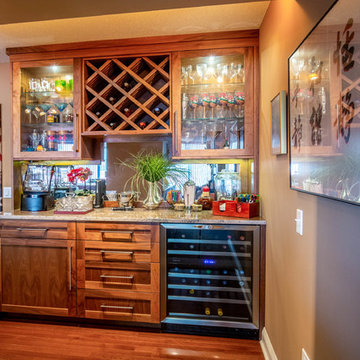
Modelo de bar en casa lineal tradicional pequeño con armarios con paneles empotrados, puertas de armario de madera oscura, encimera de granito, salpicadero con efecto espejo, suelo de madera oscura, suelo marrón y encimeras multicolor
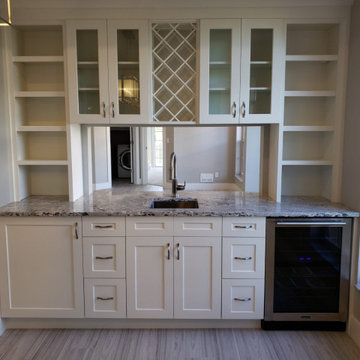
Ejemplo de bar en casa con fregadero lineal clásico renovado de tamaño medio con fregadero bajoencimera, armarios con paneles empotrados, puertas de armario blancas, encimera de granito, suelo vinílico, suelo gris y encimeras multicolor
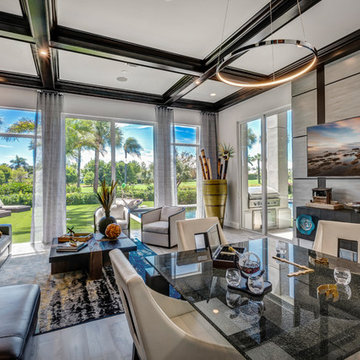
Deep hues, varied patterns, and unique works of art have been merged to create a room perfect for entertaining in this Boca Raton home.
Project completed by Lighthouse Point interior design firm Barbara Brickell Designs, Serving Lighthouse Point, Parkland, Pompano Beach, Highland Beach, and Delray Beach.
For more about Barbara Brickell Designs, click here: http://www.barbarabrickelldesigns.com
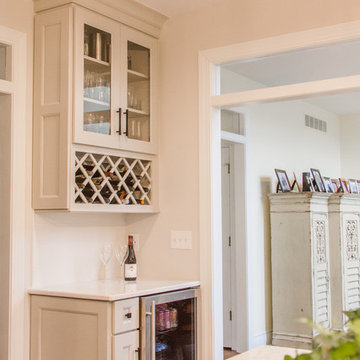
An small adult beverage area equipped with a beverage refrigerator and wine rack.
Imagen de bar en casa con carrito de bar lineal tradicional renovado pequeño con armarios estilo shaker, puertas de armario blancas, encimera de granito, suelo de madera en tonos medios, suelo marrón y encimeras multicolor
Imagen de bar en casa con carrito de bar lineal tradicional renovado pequeño con armarios estilo shaker, puertas de armario blancas, encimera de granito, suelo de madera en tonos medios, suelo marrón y encimeras multicolor

Let's get this party started!
photos: Paul Grdina Photography
Diseño de bar en casa con barra de bar tradicional renovado grande con fregadero encastrado, puertas de armario negras, encimera de granito, salpicadero multicolor, salpicadero de losas de piedra, suelo de madera en tonos medios, suelo marrón y encimeras multicolor
Diseño de bar en casa con barra de bar tradicional renovado grande con fregadero encastrado, puertas de armario negras, encimera de granito, salpicadero multicolor, salpicadero de losas de piedra, suelo de madera en tonos medios, suelo marrón y encimeras multicolor
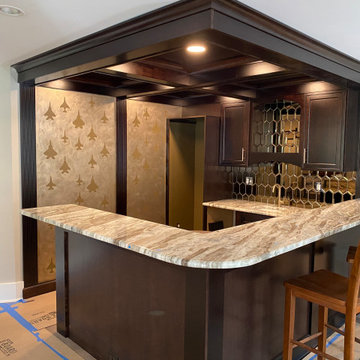
Coffered Ceiling Custom Made out of cabinetry trim
Custom Kraft-Maid Cabinet Line
Recessed light centered in each coffered ceiling square
Mirrored glass backsplash to mimic bar
High top bar side for elevated seating
Granite countertop
White granite under mount sink
Champagne bronze faucet and hardware
Built In style mini dishwasher (left of sink)
Glass shelving over sink for liquor bottles

The homeowners wanted to turn this rustic kitchen, which lacked functional cabinet storage space, into a brighter more fun kitchen with a dual tap Perlick keg refrigerator.
For the keg, we removed existing cabinets and later retrofitted the doors on the Perlick keg refrigerator. We also added two Hubbardton Forge pendants over the bar and used light travertine and mulit colored Hirsch glass for the backsplash, which added texture and color to complement the various bottle colors they stored.
We installed taller, light maple cabinets with glass panels to give the feeling of a larger space. To brighten it up, we added layers of LED lighting inside and under the cabinets as well as under the countertop with bar seating. For a little fun we even added a multi-color, multi-function LED toe kick, to lighten up the darker cabinets. Each small detail made a big impact.

Benjamin Moore Black
shaker style cabinets
Belvedere granite countertops
Black leather, brass and acrylic barstools
Feiss pendants
Metallic black subway tile
Emtek satin brass hardware
white oak flooring with custom stain
Photo by @Spacecrafting
502 fotos de bares en casa con encimera de granito y encimeras multicolor
1